浴室・バスルーム (猫足バスタブ、家具調キャビネット、ガラス扉のキャビネット) の写真
絞り込み:
資材コスト
並び替え:今日の人気順
写真 1〜20 枚目(全 1,871 枚)
1/4

ニューヨークにある広いトラディショナルスタイルのおしゃれなマスターバスルーム (ガラス扉のキャビネット、茶色いキャビネット、猫足バスタブ、アルコーブ型シャワー、一体型トイレ 、白いタイル、セラミックタイル、ベージュの壁、磁器タイルの床、アンダーカウンター洗面器、大理石の洗面台、白い床、開き戸のシャワー、白い洗面カウンター、トイレ室、洗面台2つ、造り付け洗面台) の写真

This classic vintage bathroom has it all. Claw-foot tub, mosaic black and white hexagon marble tile, glass shower and custom vanity.
ロサンゼルスにあるラグジュアリーな小さなトラディショナルスタイルのおしゃれなマスターバスルーム (家具調キャビネット、白いキャビネット、猫足バスタブ、バリアフリー、一体型トイレ 、緑のタイル、緑の壁、大理石の床、オーバーカウンターシンク、大理石の洗面台、マルチカラーの床、開き戸のシャワー、白い洗面カウンター、洗面台1つ、独立型洗面台、羽目板の壁) の写真
ロサンゼルスにあるラグジュアリーな小さなトラディショナルスタイルのおしゃれなマスターバスルーム (家具調キャビネット、白いキャビネット、猫足バスタブ、バリアフリー、一体型トイレ 、緑のタイル、緑の壁、大理石の床、オーバーカウンターシンク、大理石の洗面台、マルチカラーの床、開き戸のシャワー、白い洗面カウンター、洗面台1つ、独立型洗面台、羽目板の壁) の写真

Sarah Natsumi
オースティンにある高級な広いトラディショナルスタイルのおしゃれなマスターバスルーム (家具調キャビネット、グレーのキャビネット、猫足バスタブ、コーナー設置型シャワー、グレーのタイル、大理石タイル、白い壁、大理石の床、アンダーカウンター洗面器、大理石の洗面台、グレーの床、開き戸のシャワー) の写真
オースティンにある高級な広いトラディショナルスタイルのおしゃれなマスターバスルーム (家具調キャビネット、グレーのキャビネット、猫足バスタブ、コーナー設置型シャワー、グレーのタイル、大理石タイル、白い壁、大理石の床、アンダーカウンター洗面器、大理石の洗面台、グレーの床、開き戸のシャワー) の写真

This master bathroom is elegant and rich. The materials used are all premium materials yet they are not boastful, creating a true old world quality. The sea-foam colored hand made and glazed wall tiles are meticulously placed to create straight lines despite the abnormal shapes. The Restoration Hardware sconces and orb chandelier both complement and contrast the traditional style of the furniture vanity, Rohl plumbing fixtures and claw foot tub.
Design solutions include selecting mosaic hexagonal Calcutta gold floor tile as the perfect complement to the horizontal and linear look of the wall tile. As well, the crown molding is set at the elevation of the shower soffit and top of the window casing (not seen here) to provide a purposeful termination of the tile. Notice the full tiles at the top and bottom of the wall, small details such as this are what really brings the architect's intention to full expression with our projects.
Beautifully appointed custom home near Venice Beach, FL. Designed with the south Florida cottage style that is prevalent in Naples. Every part of this home is detailed to show off the work of the craftsmen that created it.

カルガリーにあるラグジュアリーなトラディショナルスタイルのおしゃれなマスターバスルーム (家具調キャビネット、茶色いキャビネット、猫足バスタブ、バリアフリー、分離型トイレ、黒いタイル、石スラブタイル、グレーの壁、モザイクタイル、アンダーカウンター洗面器、大理石の洗面台、マルチカラーの床、開き戸のシャワー、黒い洗面カウンター、洗面台2つ、造り付け洗面台、パネル壁) の写真

ボストンにあるラグジュアリーな広いシャビーシック調のおしゃれなマスターバスルーム (家具調キャビネット、濃色木目調キャビネット、猫足バスタブ、コーナー設置型シャワー、一体型トイレ 、マルチカラーのタイル、大理石タイル、茶色い壁、大理石の床、一体型シンク、大理石の洗面台、マルチカラーの床、開き戸のシャワー、白い洗面カウンター、トイレ室、洗面台2つ、造り付け洗面台) の写真

Renovación de baño de estilo rústico moderno en buhardilla. Mueble diseñado por el Estudio Mireia Pla
Ph: Jonathan Gooch
ロンドンにある高級な小さなラスティックスタイルのおしゃれなマスターバスルーム (家具調キャビネット、グレーのキャビネット、猫足バスタブ、シャワー付き浴槽 、壁掛け式トイレ、グレーのタイル、セメントタイル、白い壁、コンクリートの床、壁付け型シンク、木製洗面台、グレーの床、開き戸のシャワー、グレーの洗面カウンター) の写真
ロンドンにある高級な小さなラスティックスタイルのおしゃれなマスターバスルーム (家具調キャビネット、グレーのキャビネット、猫足バスタブ、シャワー付き浴槽 、壁掛け式トイレ、グレーのタイル、セメントタイル、白い壁、コンクリートの床、壁付け型シンク、木製洗面台、グレーの床、開き戸のシャワー、グレーの洗面カウンター) の写真
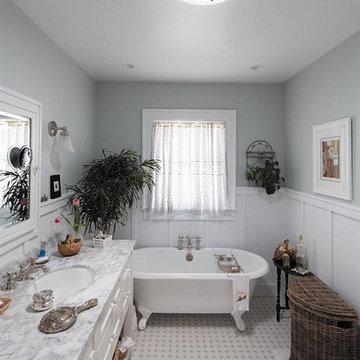
ロサンゼルスにある高級な中くらいなヴィクトリアン調のおしゃれなマスターバスルーム (家具調キャビネット、白いキャビネット、猫足バスタブ、グレーの壁、モザイクタイル、アンダーカウンター洗面器、大理石の洗面台、マルチカラーの床) の写真
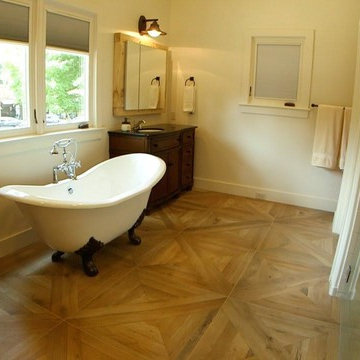
Eleven Mass Media
Universal designed master bathroom with Barrier Free Shower and proper clearances to Live Forever. Vanities to be removed for space and other Aging in Place features set up for future need.
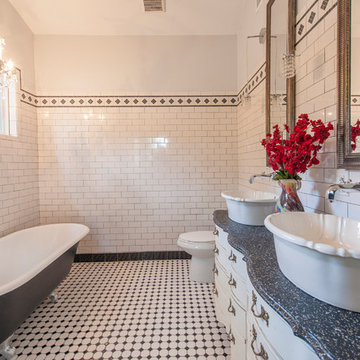
This was a bedroom and now it's an amazing master bath! Jeff Faye Photography
タンパにある高級な中くらいなトラディショナルスタイルのおしゃれなマスターバスルーム (家具調キャビネット、淡色木目調キャビネット、猫足バスタブ、コーナー設置型シャワー、分離型トイレ、白いタイル、セラミックタイル、グレーの壁、セラミックタイルの床、ベッセル式洗面器、木製洗面台、マルチカラーの床) の写真
タンパにある高級な中くらいなトラディショナルスタイルのおしゃれなマスターバスルーム (家具調キャビネット、淡色木目調キャビネット、猫足バスタブ、コーナー設置型シャワー、分離型トイレ、白いタイル、セラミックタイル、グレーの壁、セラミックタイルの床、ベッセル式洗面器、木製洗面台、マルチカラーの床) の写真

Download our free ebook, Creating the Ideal Kitchen. DOWNLOAD NOW
This charming little attic bath was an infrequently used guest bath located on the 3rd floor right above the master bath that we were also remodeling. The beautiful original leaded glass windows open to a view of the park and small lake across the street. A vintage claw foot tub sat directly below the window. This is where the charm ended though as everything was sorely in need of updating. From the pieced-together wall cladding to the exposed electrical wiring and old galvanized plumbing, it was in definite need of a gut job. Plus the hardwood flooring leaked into the bathroom below which was priority one to fix. Once we gutted the space, we got to rebuilding the room. We wanted to keep the cottage-y charm, so we started with simple white herringbone marble tile on the floor and clad all the walls with soft white shiplap paneling. A new clawfoot tub/shower under the original window was added. Next, to allow for a larger vanity with more storage, we moved the toilet over and eliminated a mish mash of storage pieces. We discovered that with separate hot/cold supplies that were the only thing available for a claw foot tub with a shower kit, building codes require a pressure balance valve to prevent scalding, so we had to install a remote valve. We learn something new on every job! There is a view to the park across the street through the home’s original custom shuttered windows. Can’t you just smell the fresh air? We found a vintage dresser and had it lacquered in high gloss black and converted it into a vanity. The clawfoot tub was also painted black. Brass lighting, plumbing and hardware details add warmth to the room, which feels right at home in the attic of this traditional home. We love how the combination of traditional and charming come together in this sweet attic guest bath. Truly a room with a view!
Designed by: Susan Klimala, CKD, CBD
Photography by: Michael Kaskel
For more information on kitchen and bath design ideas go to: www.kitchenstudio-ge.com
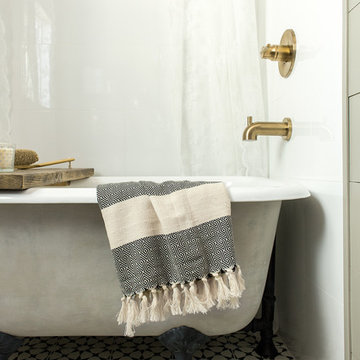
Jenna Sue
タンパにある低価格の小さなカントリー風のおしゃれなマスターバスルーム (家具調キャビネット、淡色木目調キャビネット、猫足バスタブ、ベッセル式洗面器) の写真
タンパにある低価格の小さなカントリー風のおしゃれなマスターバスルーム (家具調キャビネット、淡色木目調キャビネット、猫足バスタブ、ベッセル式洗面器) の写真

フェニックスにある高級な広いトランジショナルスタイルのおしゃれなマスターバスルーム (家具調キャビネット、ヴィンテージ仕上げキャビネット、猫足バスタブ、ダブルシャワー、分離型トイレ、ベージュのタイル、石タイル、ベージュの壁、トラバーチンの床、横長型シンク、珪岩の洗面台、ベージュの床、開き戸のシャワー、ブラウンの洗面カウンター) の写真
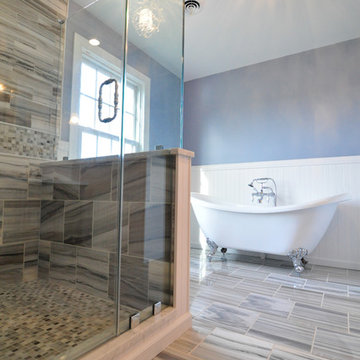
A custom glass shower enclosure modernizes this space! Bringing light into the shower space.
フィラデルフィアにある広いトランジショナルスタイルのおしゃれなマスターバスルーム (アンダーカウンター洗面器、家具調キャビネット、グレーのキャビネット、大理石の洗面台、猫足バスタブ、コーナー設置型シャワー、分離型トイレ、マルチカラーのタイル、石スラブタイル、大理石の床、青い壁) の写真
フィラデルフィアにある広いトランジショナルスタイルのおしゃれなマスターバスルーム (アンダーカウンター洗面器、家具調キャビネット、グレーのキャビネット、大理石の洗面台、猫足バスタブ、コーナー設置型シャワー、分離型トイレ、マルチカラーのタイル、石スラブタイル、大理石の床、青い壁) の写真

ソルトレイクシティにあるお手頃価格の中くらいなコンテンポラリースタイルのおしゃれなマスターバスルーム (家具調キャビネット、黒いキャビネット、猫足バスタブ、オープン型シャワー、分離型トイレ、白い壁、クッションフロア、一体型シンク、御影石の洗面台、茶色い床、オープンシャワー、白い洗面カウンター、洗面台1つ、造り付け洗面台、格子天井、羽目板の壁) の写真
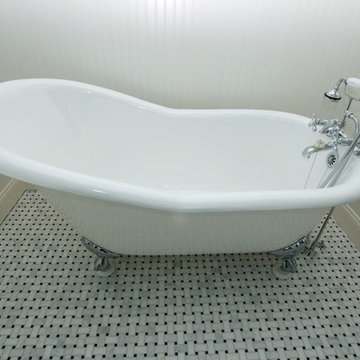
他の地域にあるお手頃価格の中くらいなヴィクトリアン調のおしゃれなバスルーム (浴槽なし) (猫足バスタブ、ガラス扉のキャビネット、分離型トイレ、青い壁、リノリウムの床、壁付け型シンク) の写真
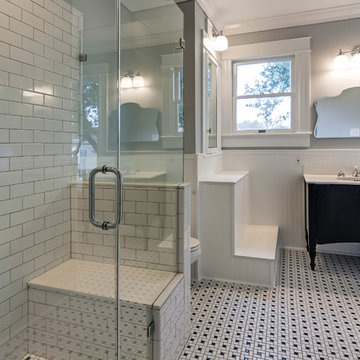
ヒューストンにある中くらいなトラディショナルスタイルのおしゃれなバスルーム (浴槽なし) (家具調キャビネット、黒いキャビネット、猫足バスタブ、コーナー設置型シャワー、分離型トイレ、白いタイル、サブウェイタイル、グレーの壁、セラミックタイルの床、アンダーカウンター洗面器、人工大理石カウンター、マルチカラーの床、開き戸のシャワー) の写真
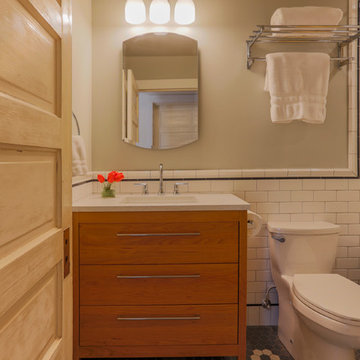
Alex Strazzanti
シアトルにある高級な小さなトラディショナルスタイルのおしゃれな浴室 (家具調キャビネット、中間色木目調キャビネット、猫足バスタブ、シャワー付き浴槽 、一体型トイレ 、白いタイル、磁器タイル、グレーの壁、磁器タイルの床、アンダーカウンター洗面器、クオーツストーンの洗面台、マルチカラーの床、シャワーカーテン) の写真
シアトルにある高級な小さなトラディショナルスタイルのおしゃれな浴室 (家具調キャビネット、中間色木目調キャビネット、猫足バスタブ、シャワー付き浴槽 、一体型トイレ 、白いタイル、磁器タイル、グレーの壁、磁器タイルの床、アンダーカウンター洗面器、クオーツストーンの洗面台、マルチカラーの床、シャワーカーテン) の写真
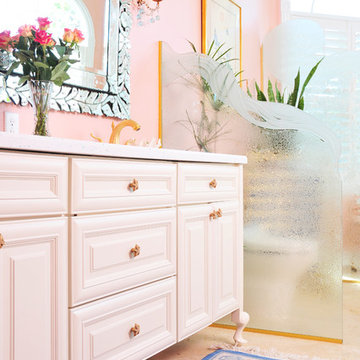
タンパにある中くらいなトラディショナルスタイルのおしゃれなマスターバスルーム (家具調キャビネット、白いキャビネット、猫足バスタブ、ピンクの壁、アンダーカウンター洗面器、珪岩の洗面台) の写真
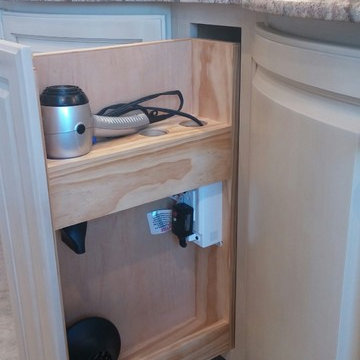
A & E Construction. Vanity storage at its best! This convenient pull out storage system includes spaces for your vanity accessories, including an outlet for your hair dryer and curling iron. This gorgeous custom-made curved double vanity features Golden Cascade Granite, brushed nickel Rohl Faucets and undermount sinks. Belle Mead, NJ.
浴室・バスルーム (猫足バスタブ、家具調キャビネット、ガラス扉のキャビネット) の写真
1