浴室・バスルーム (猫足バスタブ、青いキャビネット、全タイプのキャビネット扉、オープンシャワー) の写真
絞り込み:
資材コスト
並び替え:今日の人気順
写真 1〜20 枚目(全 31 枚)
1/5
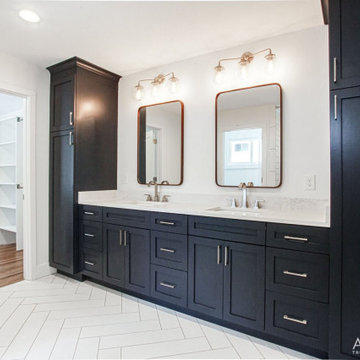
Professional bathroom remodel
アトランタにあるラグジュアリーな中くらいなモダンスタイルのおしゃれなマスターバスルーム (シェーカースタイル扉のキャビネット、青いキャビネット、猫足バスタブ、シャワー付き浴槽 、一体型トイレ 、白いタイル、セラミックタイル、白い壁、セラミックタイルの床、アンダーカウンター洗面器、珪岩の洗面台、白い床、オープンシャワー、白い洗面カウンター、洗面台2つ、造り付け洗面台) の写真
アトランタにあるラグジュアリーな中くらいなモダンスタイルのおしゃれなマスターバスルーム (シェーカースタイル扉のキャビネット、青いキャビネット、猫足バスタブ、シャワー付き浴槽 、一体型トイレ 、白いタイル、セラミックタイル、白い壁、セラミックタイルの床、アンダーカウンター洗面器、珪岩の洗面台、白い床、オープンシャワー、白い洗面カウンター、洗面台2つ、造り付け洗面台) の写真
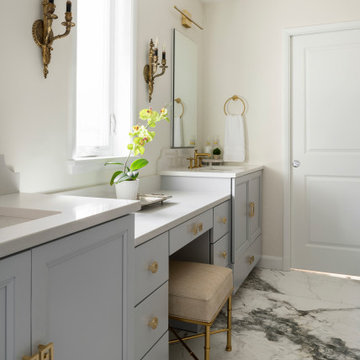
The primary bath features a custom double vanity centered with a seated make-up area. Quartz counters and oversized porcelain floor tile provide easy maintenance. Robern medicine cabinets add extra storage for essentials. The vanity has both drawers and doors for gobs of storage. Vintage sconces, original to the house were re-wired and LED linear sconces above the medicine cabinets provide a blending of vintage and new.
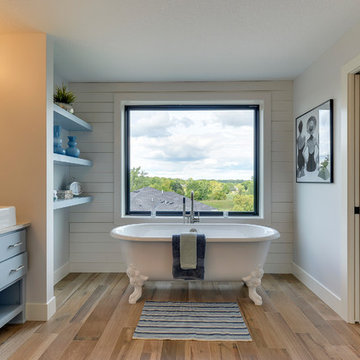
Master Bathroom
ミネアポリスにある中くらいなカントリー風のおしゃれなマスターバスルーム (青いキャビネット、猫足バスタブ、オープン型シャワー、一体型トイレ 、磁器タイルの床、横長型シンク、大理石の洗面台、茶色い床、オープンシャワー、フラットパネル扉のキャビネット、青い壁、トイレ室) の写真
ミネアポリスにある中くらいなカントリー風のおしゃれなマスターバスルーム (青いキャビネット、猫足バスタブ、オープン型シャワー、一体型トイレ 、磁器タイルの床、横長型シンク、大理石の洗面台、茶色い床、オープンシャワー、フラットパネル扉のキャビネット、青い壁、トイレ室) の写真
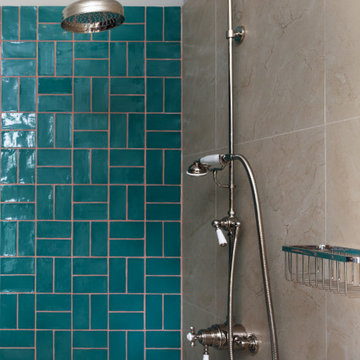
ロンドンにある中くらいなコンテンポラリースタイルのおしゃれな子供用バスルーム (シェーカースタイル扉のキャビネット、青いキャビネット、猫足バスタブ、オープン型シャワー、壁掛け式トイレ、青いタイル、セラミックタイル、青い壁、セラミックタイルの床、アンダーカウンター洗面器、ベージュの床、オープンシャワー、白い洗面カウンター、洗面台1つ、造り付け洗面台、パネル壁) の写真
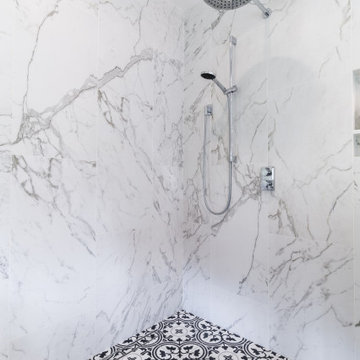
This stunning transitional master bathroom was designed for a couple that wanted to get away. This Master has a secluded entrance over looking the first floor courtyard. Down the hall from the home office, making it simple to go from office to relaxation. This bathroom includes a chic blue accent vanity, walk in shower & black claw-foot tub.
JL Interiors is a LA-based creative/diverse firm that specializes in residential interiors. JL Interiors empowers homeowners to design their dream home that they can be proud of! The design isn’t just about making things beautiful; it’s also about making things work beautifully. Contact us for a free consultation Hello@JLinteriors.design _ 310.390.6849_ www.JLinteriors.design
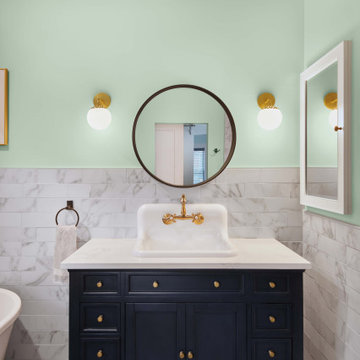
Primary Suite Bathroom addition and remodel for one of our North End home projects.
ボイシにある高級な広いコンテンポラリースタイルのおしゃれなマスターバスルーム (グレーの床、家具調キャビネット、青いキャビネット、猫足バスタブ、バリアフリー、マルチカラーのタイル、磁器タイル、緑の壁、ラミネートの床、一体型シンク、珪岩の洗面台、オープンシャワー、白い洗面カウンター、洗面台1つ、独立型洗面台) の写真
ボイシにある高級な広いコンテンポラリースタイルのおしゃれなマスターバスルーム (グレーの床、家具調キャビネット、青いキャビネット、猫足バスタブ、バリアフリー、マルチカラーのタイル、磁器タイル、緑の壁、ラミネートの床、一体型シンク、珪岩の洗面台、オープンシャワー、白い洗面カウンター、洗面台1つ、独立型洗面台) の写真
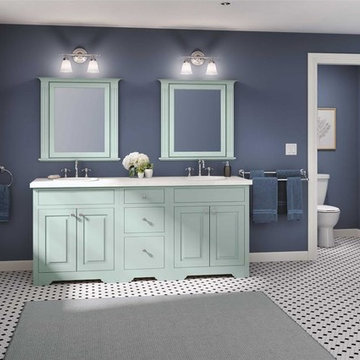
他の地域にある広いトランジショナルスタイルのおしゃれなマスターバスルーム (レイズドパネル扉のキャビネット、青いキャビネット、猫足バスタブ、一体型トイレ 、青い壁、セラミックタイルの床、アンダーカウンター洗面器、クオーツストーンの洗面台、白い床、オープンシャワー) の写真
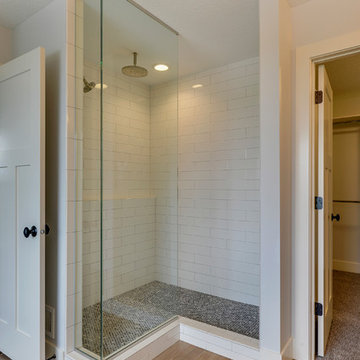
Master Bathroom
ミネアポリスにある中くらいなカントリー風のおしゃれなマスターバスルーム (オープンシェルフ、青いキャビネット、猫足バスタブ、オープン型シャワー、一体型トイレ 、グレーの壁、磁器タイルの床、横長型シンク、大理石の洗面台、茶色い床、オープンシャワー) の写真
ミネアポリスにある中くらいなカントリー風のおしゃれなマスターバスルーム (オープンシェルフ、青いキャビネット、猫足バスタブ、オープン型シャワー、一体型トイレ 、グレーの壁、磁器タイルの床、横長型シンク、大理石の洗面台、茶色い床、オープンシャワー) の写真
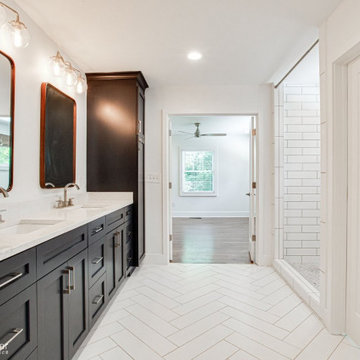
Professional bathroom remodel
アトランタにあるラグジュアリーな中くらいなモダンスタイルのおしゃれなマスターバスルーム (シェーカースタイル扉のキャビネット、青いキャビネット、猫足バスタブ、シャワー付き浴槽 、一体型トイレ 、白いタイル、セラミックタイル、白い壁、セラミックタイルの床、アンダーカウンター洗面器、珪岩の洗面台、白い床、オープンシャワー、白い洗面カウンター、洗面台2つ、造り付け洗面台) の写真
アトランタにあるラグジュアリーな中くらいなモダンスタイルのおしゃれなマスターバスルーム (シェーカースタイル扉のキャビネット、青いキャビネット、猫足バスタブ、シャワー付き浴槽 、一体型トイレ 、白いタイル、セラミックタイル、白い壁、セラミックタイルの床、アンダーカウンター洗面器、珪岩の洗面台、白い床、オープンシャワー、白い洗面カウンター、洗面台2つ、造り付け洗面台) の写真
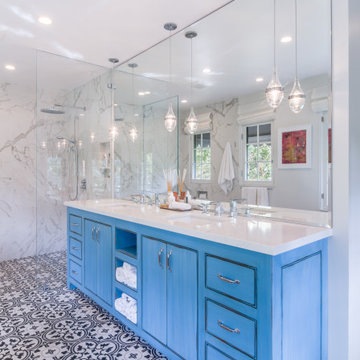
This stunning transitional master bathroom was designed for a couple that wanted to get away. This Master has a secluded entrance over looking the first floor courtyard. Down the hall from the home office, making it simple to go from office to relaxation. This bathroom includes a chic blue accent vanity, walk in shower & black claw-foot tub.
JL Interiors is a LA-based creative/diverse firm that specializes in residential interiors. JL Interiors empowers homeowners to design their dream home that they can be proud of! The design isn’t just about making things beautiful; it’s also about making things work beautifully. Contact us for a free consultation Hello@JLinteriors.design _ 310.390.6849_ www.JLinteriors.design
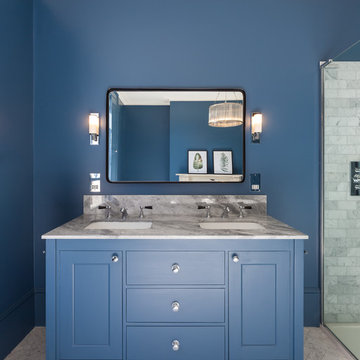
ロンドンにあるお手頃価格の中くらいなコンテンポラリースタイルのおしゃれな子供用バスルーム (フラットパネル扉のキャビネット、青いキャビネット、猫足バスタブ、バリアフリー、一体型トイレ 、青いタイル、セラミックタイル、青い壁、大理石の床、オーバーカウンターシンク、木製洗面台、グレーの床、オープンシャワー) の写真
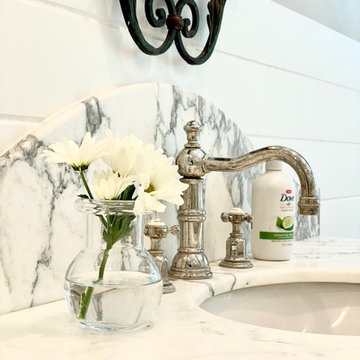
サクラメントにある高級な広いカントリー風のおしゃれなマスターバスルーム (家具調キャビネット、青いキャビネット、猫足バスタブ、バリアフリー、一体型トイレ 、白いタイル、石スラブタイル、白い壁、大理石の床、アンダーカウンター洗面器、大理石の洗面台、白い床、オープンシャワー、白い洗面カウンター、ニッチ、洗面台1つ、独立型洗面台、塗装板張りの壁) の写真
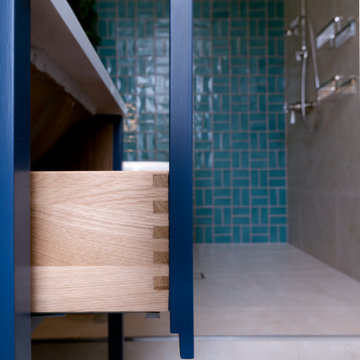
ロンドンにある高級な中くらいなトラディショナルスタイルのおしゃれな子供用バスルーム (シェーカースタイル扉のキャビネット、青いキャビネット、猫足バスタブ、オープン型シャワー、壁掛け式トイレ、青いタイル、セラミックタイル、青い壁、セラミックタイルの床、アンダーカウンター洗面器、ベージュの床、オープンシャワー、白い洗面カウンター、アクセントウォール、洗面台1つ、造り付け洗面台、格子天井、パネル壁) の写真
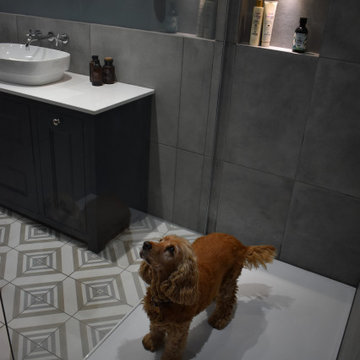
ハートフォードシャーにあるお手頃価格の広いモダンスタイルのおしゃれな子供用バスルーム (インセット扉のキャビネット、青いキャビネット、猫足バスタブ、オープン型シャワー、グレーのタイル、磁器タイル、青い壁、磁器タイルの床、珪岩の洗面台、マルチカラーの床、オープンシャワー、白い洗面カウンター、ニッチ、洗面台1つ、独立型洗面台) の写真
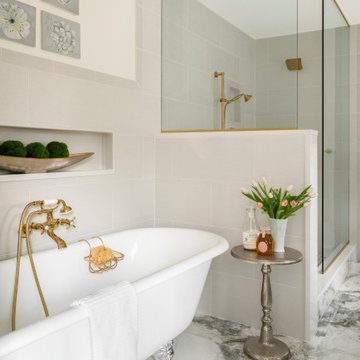
The primary bathroom features a vintage clawfoot tub that was re-glazed to it's former glory. An oversized niche is very convenient a romantic night with wine and candles.
Oversized porcelain tile was used instead of marble for easy maintenance. A brass wall mounted faucet has an additional hand-held feature for hair washing and tub clean-up. The over-sizes shower is surrounded with a door-less glass enclosure.
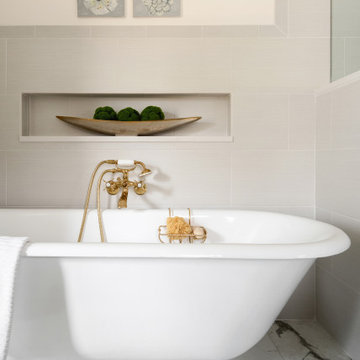
The primary bathroom features a vintage clawfoot tub that was re-glazed to it's former glory. An oversized niche is very convenient a romantic night with wine and candles.
Oversized porcelain tile was used instead of marble for easy maintenance. A brass wall mounted faucet has an additional hand-held feature for hair washing and tub clean-up.
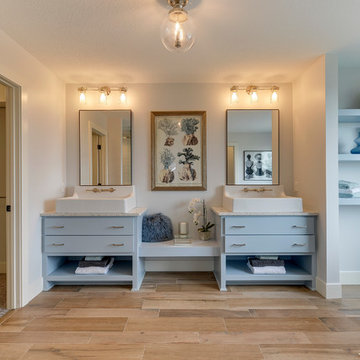
Modern Farmhouse Master Bathroom features custom cabinetry design, unique plumbing fixtures, wood-look tile flooring, and clawfoot tub.
ミネアポリスにある中くらいなカントリー風のおしゃれなマスターバスルーム (青いキャビネット、猫足バスタブ、オープン型シャワー、一体型トイレ 、磁器タイルの床、横長型シンク、大理石の洗面台、茶色い床、オープンシャワー、フラットパネル扉のキャビネット、青い壁) の写真
ミネアポリスにある中くらいなカントリー風のおしゃれなマスターバスルーム (青いキャビネット、猫足バスタブ、オープン型シャワー、一体型トイレ 、磁器タイルの床、横長型シンク、大理石の洗面台、茶色い床、オープンシャワー、フラットパネル扉のキャビネット、青い壁) の写真
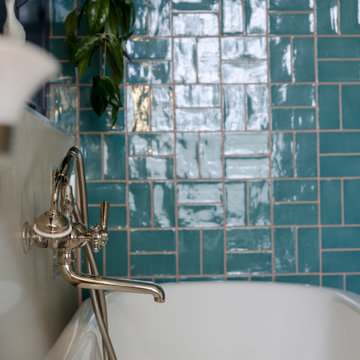
ロンドンにある高級な中くらいなおしゃれな子供用バスルーム (シェーカースタイル扉のキャビネット、青いキャビネット、猫足バスタブ、オープン型シャワー、壁掛け式トイレ、緑のタイル、セラミックタイル、青い壁、セラミックタイルの床、アンダーカウンター洗面器、ベージュの床、オープンシャワー、白い洗面カウンター、アクセントウォール、洗面台1つ、造り付け洗面台、パネル壁) の写真
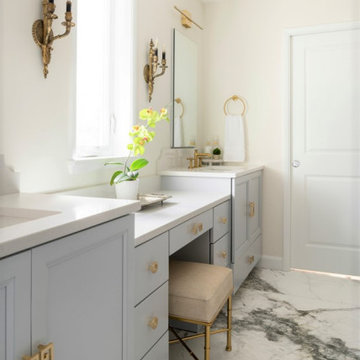
The primary bathroom features a vintage clawfoot tub that was re-glazed to it's former glory. An oversized niche is very convenient a romantic night with wine and candles.
Oversized porcelain tile was used instead of marble for easy maintenance. A brass wall mounted faucet has an additional hand-held feature for hair washing and tub clean-up.
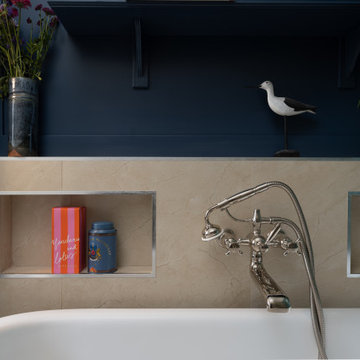
ロンドンにある中くらいなコンテンポラリースタイルのおしゃれな子供用バスルーム (シェーカースタイル扉のキャビネット、青いキャビネット、猫足バスタブ、オープン型シャワー、壁掛け式トイレ、青いタイル、セラミックタイル、青い壁、セラミックタイルの床、アンダーカウンター洗面器、ベージュの床、オープンシャワー、白い洗面カウンター、洗面台1つ、造り付け洗面台、パネル壁) の写真
浴室・バスルーム (猫足バスタブ、青いキャビネット、全タイプのキャビネット扉、オープンシャワー) の写真
1