ベージュの浴室・バスルーム (猫足バスタブ、黒いキャビネット) の写真
絞り込み:
資材コスト
並び替え:今日の人気順
写真 1〜20 枚目(全 63 枚)
1/4
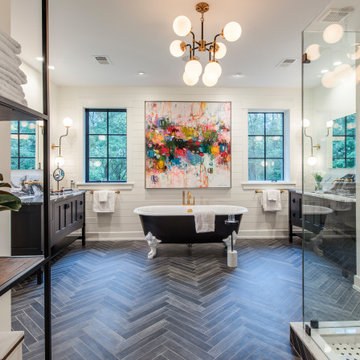
フィラデルフィアにあるカントリー風のおしゃれなマスターバスルーム (黒いキャビネット、猫足バスタブ、コーナー設置型シャワー、白い壁、グレーの床、グレーの洗面カウンター、シェーカースタイル扉のキャビネット) の写真

Download our free ebook, Creating the Ideal Kitchen. DOWNLOAD NOW
This charming little attic bath was an infrequently used guest bath located on the 3rd floor right above the master bath that we were also remodeling. The beautiful original leaded glass windows open to a view of the park and small lake across the street. A vintage claw foot tub sat directly below the window. This is where the charm ended though as everything was sorely in need of updating. From the pieced-together wall cladding to the exposed electrical wiring and old galvanized plumbing, it was in definite need of a gut job. Plus the hardwood flooring leaked into the bathroom below which was priority one to fix. Once we gutted the space, we got to rebuilding the room. We wanted to keep the cottage-y charm, so we started with simple white herringbone marble tile on the floor and clad all the walls with soft white shiplap paneling. A new clawfoot tub/shower under the original window was added. Next, to allow for a larger vanity with more storage, we moved the toilet over and eliminated a mish mash of storage pieces. We discovered that with separate hot/cold supplies that were the only thing available for a claw foot tub with a shower kit, building codes require a pressure balance valve to prevent scalding, so we had to install a remote valve. We learn something new on every job! There is a view to the park across the street through the home’s original custom shuttered windows. Can’t you just smell the fresh air? We found a vintage dresser and had it lacquered in high gloss black and converted it into a vanity. The clawfoot tub was also painted black. Brass lighting, plumbing and hardware details add warmth to the room, which feels right at home in the attic of this traditional home. We love how the combination of traditional and charming come together in this sweet attic guest bath. Truly a room with a view!
Designed by: Susan Klimala, CKD, CBD
Photography by: Michael Kaskel
For more information on kitchen and bath design ideas go to: www.kitchenstudio-ge.com
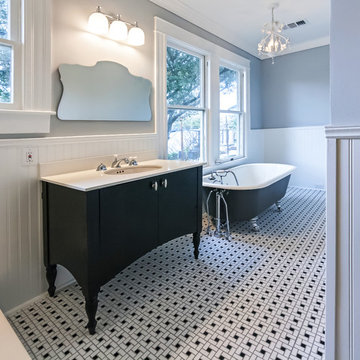
ヒューストンにある中くらいなトラディショナルスタイルのおしゃれな浴室 (黒いキャビネット、猫足バスタブ、コーナー設置型シャワー、分離型トイレ、白いタイル、サブウェイタイル、グレーの壁、セラミックタイルの床、アンダーカウンター洗面器、人工大理石カウンター、マルチカラーの床、開き戸のシャワー、フラットパネル扉のキャビネット) の写真
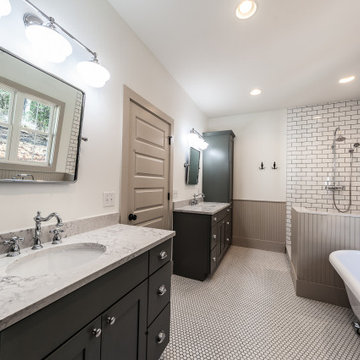
他の地域にあるお手頃価格の広いカントリー風のおしゃれなマスターバスルーム (シェーカースタイル扉のキャビネット、黒いキャビネット、猫足バスタブ、コーナー設置型シャワー、白いタイル、サブウェイタイル、グレーの壁、磁器タイルの床、アンダーカウンター洗面器、御影石の洗面台、白い床、オープンシャワー、グレーの洗面カウンター) の写真
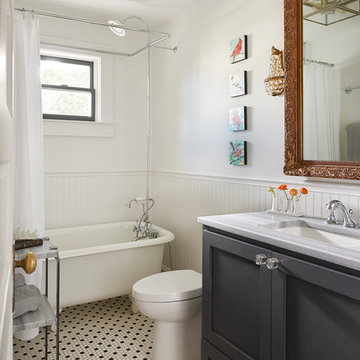
アトランタにあるトランジショナルスタイルのおしゃれなマスターバスルーム (落し込みパネル扉のキャビネット、黒いキャビネット、猫足バスタブ、シャワー付き浴槽 、白い壁、モザイクタイル、アンダーカウンター洗面器、マルチカラーの床、シャワーカーテン、グレーの洗面カウンター) の写真
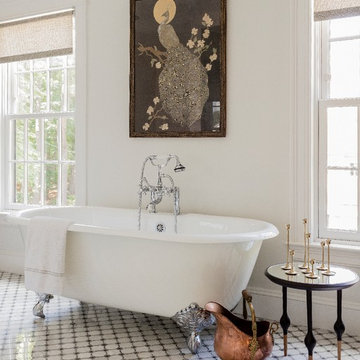
photo: Michael J Lee
ボストンにあるラグジュアリーな広いトラディショナルスタイルのおしゃれな浴室 (猫足バスタブ、白い壁、黒いキャビネット、モノトーンのタイル、大理石タイル、クオーツストーンの洗面台) の写真
ボストンにあるラグジュアリーな広いトラディショナルスタイルのおしゃれな浴室 (猫足バスタブ、白い壁、黒いキャビネット、モノトーンのタイル、大理石タイル、クオーツストーンの洗面台) の写真
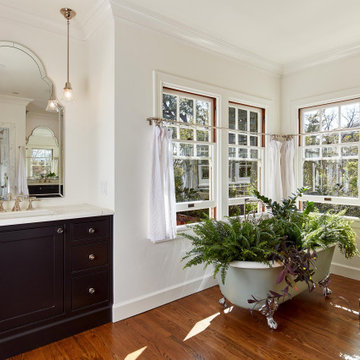
A sunny corner provides a perfect spot for a clawfoot tub. Café curtains provide privacy yet allow plenty of natural light to stream in. A beveled mirror adds to the drama of the black vanity.
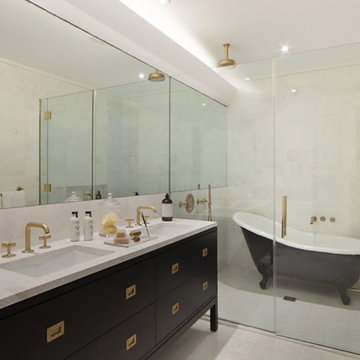
ニューヨークにある中くらいなトランジショナルスタイルのおしゃれなマスターバスルーム (フラットパネル扉のキャビネット、黒いキャビネット、猫足バスタブ、バリアフリー、ベージュのタイル、石タイル、白い壁、ライムストーンの床、アンダーカウンター洗面器、ライムストーンの洗面台) の写真
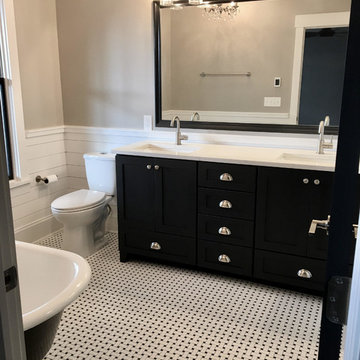
クリーブランドにある小さなカントリー風のおしゃれなマスターバスルーム (シェーカースタイル扉のキャビネット、黒いキャビネット、猫足バスタブ、分離型トイレ、グレーの壁、アンダーカウンター洗面器、珪岩の洗面台、マルチカラーの床、白い洗面カウンター) の写真

Modern Victorian home in Atlanta. Interior design work by Alejandra Dunphy (www.a-dstudio.com).
Photo Credit: David Cannon Photography (www.davidcannonphotography.com)
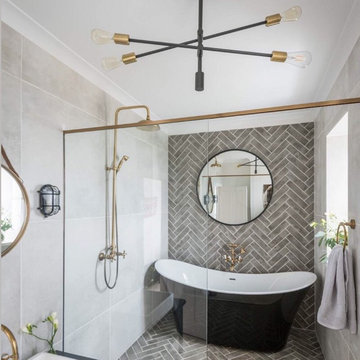
Whats not to love about this bathroom? From the continuous wall to floor herringbone pattern, the large format wall tiles, the gold accents all over the bathroom AND that tub. wow.
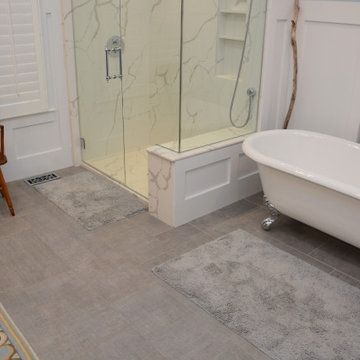
The vanity tops and shower are done with Twin Arch Rapollo Gold quartz.
ボルチモアにある広いトラディショナルスタイルのおしゃれなマスターバスルーム (落し込みパネル扉のキャビネット、黒いキャビネット、猫足バスタブ、コーナー設置型シャワー、青い壁、アンダーカウンター洗面器、クオーツストーンの洗面台、グレーの床、開き戸のシャワー、白い洗面カウンター、洗面台2つ、造り付け洗面台、パネル壁) の写真
ボルチモアにある広いトラディショナルスタイルのおしゃれなマスターバスルーム (落し込みパネル扉のキャビネット、黒いキャビネット、猫足バスタブ、コーナー設置型シャワー、青い壁、アンダーカウンター洗面器、クオーツストーンの洗面台、グレーの床、開き戸のシャワー、白い洗面カウンター、洗面台2つ、造り付け洗面台、パネル壁) の写真
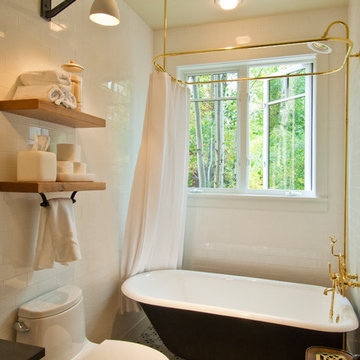
Photos: John Robledo Foto
デンバーにある中くらいなエクレクティックスタイルのおしゃれな浴室 (家具調キャビネット、黒いキャビネット、猫足バスタブ、白いタイル、サブウェイタイル、白い壁、クオーツストーンの洗面台) の写真
デンバーにある中くらいなエクレクティックスタイルのおしゃれな浴室 (家具調キャビネット、黒いキャビネット、猫足バスタブ、白いタイル、サブウェイタイル、白い壁、クオーツストーンの洗面台) の写真

アトランタにある高級な中くらいなコンテンポラリースタイルのおしゃれなマスターバスルーム (ガラス扉のキャビネット、黒いキャビネット、猫足バスタブ、オープン型シャワー、一体型トイレ 、モノトーンのタイル、大理石タイル、白い壁、セラミックタイルの床、壁付け型シンク、タイルの洗面台、黒い床、オープンシャワー、白い洗面カウンター、ニッチ、洗面台2つ、造り付け洗面台、格子天井、塗装板張りの壁) の写真
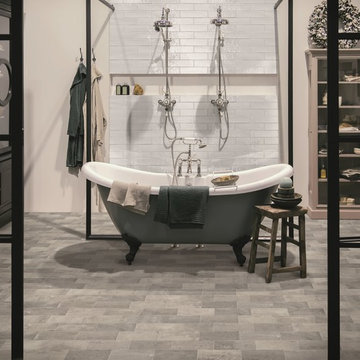
Wall Tile: Masia Blanco 3"x12"
Floor Tile: Betonbrick White-Grey
By Vogani
ロサンゼルスにある高級な広いモダンスタイルのおしゃれな浴室 (猫足バスタブ、磁器タイル、磁器タイルの床、レイズドパネル扉のキャビネット、黒いキャビネット、オープン型シャワー、一体型トイレ 、白いタイル、白い壁、オーバーカウンターシンク、人工大理石カウンター) の写真
ロサンゼルスにある高級な広いモダンスタイルのおしゃれな浴室 (猫足バスタブ、磁器タイル、磁器タイルの床、レイズドパネル扉のキャビネット、黒いキャビネット、オープン型シャワー、一体型トイレ 、白いタイル、白い壁、オーバーカウンターシンク、人工大理石カウンター) の写真
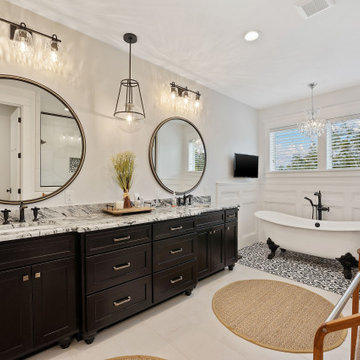
Large master bath with clawfoot tub, large round mirrors and walk in shower with glass.
他の地域にあるラグジュアリーな広いカントリー風のおしゃれなマスターバスルーム (シェーカースタイル扉のキャビネット、黒いキャビネット、猫足バスタブ、ダブルシャワー、分離型トイレ、磁器タイル、グレーの壁、磁器タイルの床、アンダーカウンター洗面器、御影石の洗面台、グレーの床、開き戸のシャワー、マルチカラーの洗面カウンター、トイレ室、洗面台2つ、造り付け洗面台、羽目板の壁) の写真
他の地域にあるラグジュアリーな広いカントリー風のおしゃれなマスターバスルーム (シェーカースタイル扉のキャビネット、黒いキャビネット、猫足バスタブ、ダブルシャワー、分離型トイレ、磁器タイル、グレーの壁、磁器タイルの床、アンダーカウンター洗面器、御影石の洗面台、グレーの床、開き戸のシャワー、マルチカラーの洗面カウンター、トイレ室、洗面台2つ、造り付け洗面台、羽目板の壁) の写真
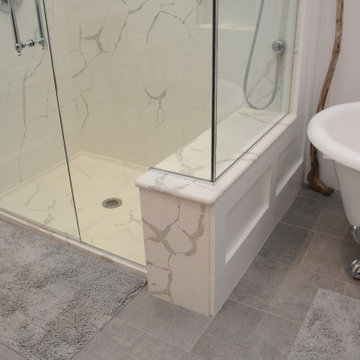
The vanity tops and shower are done with Twin Arch Rapollo Gold quartz.
ボルチモアにある広いトラディショナルスタイルのおしゃれなマスターバスルーム (落し込みパネル扉のキャビネット、黒いキャビネット、猫足バスタブ、コーナー設置型シャワー、青い壁、アンダーカウンター洗面器、クオーツストーンの洗面台、グレーの床、開き戸のシャワー、白い洗面カウンター、洗面台2つ、造り付け洗面台、パネル壁) の写真
ボルチモアにある広いトラディショナルスタイルのおしゃれなマスターバスルーム (落し込みパネル扉のキャビネット、黒いキャビネット、猫足バスタブ、コーナー設置型シャワー、青い壁、アンダーカウンター洗面器、クオーツストーンの洗面台、グレーの床、開き戸のシャワー、白い洗面カウンター、洗面台2つ、造り付け洗面台、パネル壁) の写真
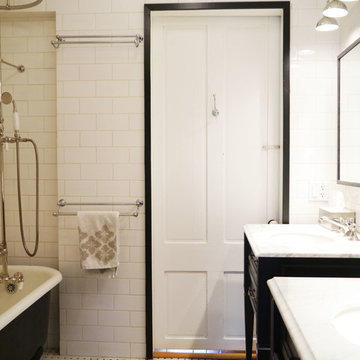
Photo: Nasozi Kakembo © 2015 Houzz
ニューヨークにある高級な中くらいなヴィクトリアン調のおしゃれな子供用バスルーム (コンソール型シンク、オープンシェルフ、黒いキャビネット、大理石の洗面台、猫足バスタブ、シャワー付き浴槽 、一体型トイレ 、白いタイル、モザイクタイル、白い壁、モザイクタイル) の写真
ニューヨークにある高級な中くらいなヴィクトリアン調のおしゃれな子供用バスルーム (コンソール型シンク、オープンシェルフ、黒いキャビネット、大理石の洗面台、猫足バスタブ、シャワー付き浴槽 、一体型トイレ 、白いタイル、モザイクタイル、白い壁、モザイクタイル) の写真
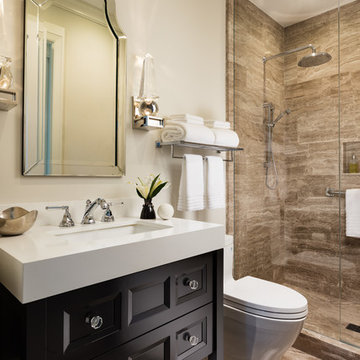
Another bath features an organic, faux-wood ceramic tiled shower.
マイアミにある中くらいなトランジショナルスタイルのおしゃれなバスルーム (浴槽なし) (落し込みパネル扉のキャビネット、黒いキャビネット、猫足バスタブ、アルコーブ型シャワー、一体型トイレ 、茶色いタイル、磁器タイル、ベージュの壁、磁器タイルの床、アンダーカウンター洗面器、クオーツストーンの洗面台、茶色い床、開き戸のシャワー) の写真
マイアミにある中くらいなトランジショナルスタイルのおしゃれなバスルーム (浴槽なし) (落し込みパネル扉のキャビネット、黒いキャビネット、猫足バスタブ、アルコーブ型シャワー、一体型トイレ 、茶色いタイル、磁器タイル、ベージュの壁、磁器タイルの床、アンダーカウンター洗面器、クオーツストーンの洗面台、茶色い床、開き戸のシャワー) の写真
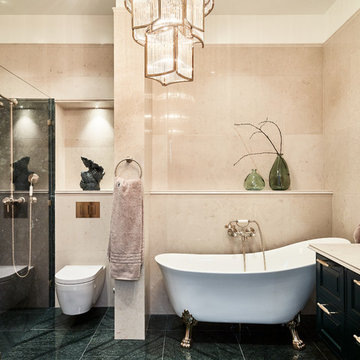
This magnificent 220 sqm apartment from the early 20th century was refurbished by Faranak Backer. The purpose was to modernize, but also to highlight the historic elements of the interior with beautiful wall ornaments and stucco features.
The project took one and a half year to complete and is a result of deep historic research and a careful selection of colors, artifacts, and unique art objects as the statue “Snö klocka” by Per Hasselberg from 1881.
ベージュの浴室・バスルーム (猫足バスタブ、黒いキャビネット) の写真
1