浴室・バスルーム (猫足バスタブ、全タイプのキャビネットの色) の写真
絞り込み:
資材コスト
並び替え:今日の人気順
写真 61〜80 枚目(全 11,442 枚)
1/3

Here are a couple of examples of bathrooms at this project, which have a 'traditional' aesthetic. All tiling and panelling has been very carefully set-out so as to minimise cut joints.
Built-in storage and niches have been introduced, where appropriate, to provide discreet storage and additional interest.
Photographer: Nick Smith
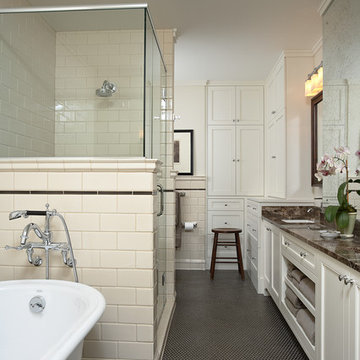
Architect: MS&R
Photographer: Susan Gilmore
ミネアポリスにあるトラディショナルスタイルのおしゃれな浴室 (アンダーカウンター洗面器、猫足バスタブ、コーナー設置型シャワー、落し込みパネル扉のキャビネット、白いキャビネット、ベージュのタイル、サブウェイタイル、黒い床、ブラウンの洗面カウンター) の写真
ミネアポリスにあるトラディショナルスタイルのおしゃれな浴室 (アンダーカウンター洗面器、猫足バスタブ、コーナー設置型シャワー、落し込みパネル扉のキャビネット、白いキャビネット、ベージュのタイル、サブウェイタイル、黒い床、ブラウンの洗面カウンター) の写真
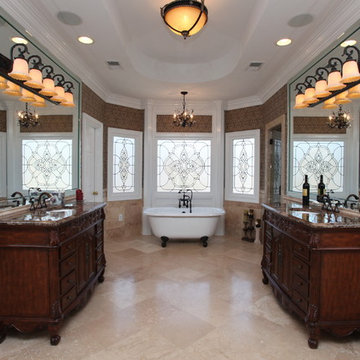
This renovated Master Bath features natural travertine tile flooring, fully tiled shower with separate steam room, spa jets and luxurious shower experience. Custom built furniture vanities with marble countertops, decorative glass windows, and a claw foot tub really set off the space.
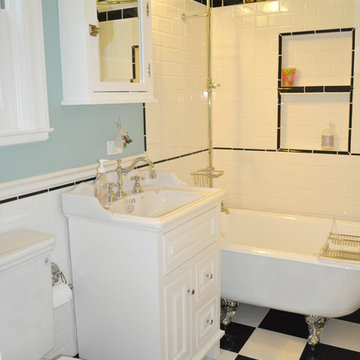
fully renovated/remodeled bathroom in traditional Victorian flat in San Francisco
サンフランシスコにあるお手頃価格の小さなヴィクトリアン調のおしゃれなマスターバスルーム (猫足バスタブ、サブウェイタイル、レイズドパネル扉のキャビネット、白いキャビネット、分離型トイレ、モノトーンのタイル、青い壁、磁器タイルの床、コンソール型シンク) の写真
サンフランシスコにあるお手頃価格の小さなヴィクトリアン調のおしゃれなマスターバスルーム (猫足バスタブ、サブウェイタイル、レイズドパネル扉のキャビネット、白いキャビネット、分離型トイレ、モノトーンのタイル、青い壁、磁器タイルの床、コンソール型シンク) の写真
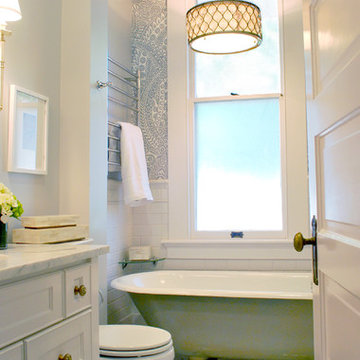
Bath design by BRADSHAW DESIGNS San Antonio, Photography by Jennifer Siu-Rivera
オースティンにある小さなエクレクティックスタイルのおしゃれな浴室 (アンダーカウンター洗面器、家具調キャビネット、白いキャビネット、大理石の洗面台、猫足バスタブ、アルコーブ型シャワー、白いタイル、セラミックタイル、グレーの壁、大理石の床) の写真
オースティンにある小さなエクレクティックスタイルのおしゃれな浴室 (アンダーカウンター洗面器、家具調キャビネット、白いキャビネット、大理石の洗面台、猫足バスタブ、アルコーブ型シャワー、白いタイル、セラミックタイル、グレーの壁、大理石の床) の写真

www.jeremykohm.com
トロントにある高級な中くらいなトラディショナルスタイルのおしゃれなマスターバスルーム (猫足バスタブ、サブウェイタイル、大理石の床、緑のキャビネット、アルコーブ型シャワー、白いタイル、アンダーカウンター洗面器、大理石の洗面台、グレーの壁、シェーカースタイル扉のキャビネット) の写真
トロントにある高級な中くらいなトラディショナルスタイルのおしゃれなマスターバスルーム (猫足バスタブ、サブウェイタイル、大理石の床、緑のキャビネット、アルコーブ型シャワー、白いタイル、アンダーカウンター洗面器、大理石の洗面台、グレーの壁、シェーカースタイル扉のキャビネット) の写真

Interior Design and photo from Lawler Design Studio, Hattiesburg, MS and Winter Park, FL; Suzanna Lawler-Boney, ASID, NCIDQ.
タンパにある高級な広いトラディショナルスタイルのおしゃれなマスターバスルーム (オーバーカウンターシンク、白いキャビネット、猫足バスタブ、コーナー設置型シャワー、黒いタイル、白いタイル、セラミックタイル、マルチカラーの壁、セラミックタイルの床、木製洗面台) の写真
タンパにある高級な広いトラディショナルスタイルのおしゃれなマスターバスルーム (オーバーカウンターシンク、白いキャビネット、猫足バスタブ、コーナー設置型シャワー、黒いタイル、白いタイル、セラミックタイル、マルチカラーの壁、セラミックタイルの床、木製洗面台) の写真

バッキンガムシャーにあるカントリー風のおしゃれな浴室 (フラットパネル扉のキャビネット、赤いキャビネット、猫足バスタブ、緑の壁、濃色無垢フローリング、アンダーカウンター洗面器、茶色い床、赤い洗面カウンター、洗面台1つ、独立型洗面台、塗装板張りの壁) の写真

Bronze Green family bathroom with dark rusty red slipper bath, marble herringbone tiles, cast iron fireplace, oak vanity sink, walk-in shower and bronze green tiles, vintage lighting and a lot of art and antiques objects!

Clawfoot Tub
Teak Twist Stool
Plants in Bathroom
Wood "look" Ceramic Tile on the walls
ワシントンD.C.にあるお手頃価格の小さなラスティックスタイルのおしゃれなマスターバスルーム (シェーカースタイル扉のキャビネット、青いキャビネット、猫足バスタブ、洗い場付きシャワー、一体型トイレ 、グレーのタイル、セメントタイル、グレーの壁、コンクリートの床、一体型シンク、クオーツストーンの洗面台、グレーの床、白い洗面カウンター、洗濯室、洗面台1つ、独立型洗面台) の写真
ワシントンD.C.にあるお手頃価格の小さなラスティックスタイルのおしゃれなマスターバスルーム (シェーカースタイル扉のキャビネット、青いキャビネット、猫足バスタブ、洗い場付きシャワー、一体型トイレ 、グレーのタイル、セメントタイル、グレーの壁、コンクリートの床、一体型シンク、クオーツストーンの洗面台、グレーの床、白い洗面カウンター、洗濯室、洗面台1つ、独立型洗面台) の写真

ニューヨークにある広いトラディショナルスタイルのおしゃれなマスターバスルーム (ガラス扉のキャビネット、茶色いキャビネット、猫足バスタブ、アルコーブ型シャワー、一体型トイレ 、白いタイル、セラミックタイル、ベージュの壁、磁器タイルの床、アンダーカウンター洗面器、大理石の洗面台、白い床、開き戸のシャワー、白い洗面カウンター、トイレ室、洗面台2つ、造り付け洗面台) の写真

Master bathroom featuring claw-foot tub, modern glass shower, his and her vanities, beverage cooler, his and her walk-in closets, and private bathroom.

The primary suite bathroom is all about texture. Handmade glazed terra-cotta tile, enameled tub, marble vanity, teak details and oak sills. Black hardware adds contrast. The use of classic elements in a modern way feels fresh and comfortable.

This classic vintage bathroom has it all. Claw-foot tub, mosaic black and white hexagon marble tile, glass shower and custom vanity.
ロサンゼルスにあるラグジュアリーな小さなトラディショナルスタイルのおしゃれなマスターバスルーム (家具調キャビネット、白いキャビネット、猫足バスタブ、バリアフリー、一体型トイレ 、緑のタイル、緑の壁、大理石の床、オーバーカウンターシンク、大理石の洗面台、マルチカラーの床、開き戸のシャワー、白い洗面カウンター、洗面台1つ、独立型洗面台、羽目板の壁) の写真
ロサンゼルスにあるラグジュアリーな小さなトラディショナルスタイルのおしゃれなマスターバスルーム (家具調キャビネット、白いキャビネット、猫足バスタブ、バリアフリー、一体型トイレ 、緑のタイル、緑の壁、大理石の床、オーバーカウンターシンク、大理石の洗面台、マルチカラーの床、開き戸のシャワー、白い洗面カウンター、洗面台1つ、独立型洗面台、羽目板の壁) の写真

A project along the famous Waverly Place street in historical Greenwich Village overlooking Washington Square Park; this townhouse is 8,500 sq. ft. an experimental project and fully restored space. The client requested to take them out of their comfort zone, aiming to challenge themselves in this new space. The goal was to create a space that enhances the historic structure and make it transitional. The rooms contained vintage pieces and were juxtaposed using textural elements like throws and rugs. Design made to last throughout the ages, an ode to a landmark.

インディアナポリスにあるラグジュアリーな中くらいなトランジショナルスタイルのおしゃれなマスターバスルーム (シェーカースタイル扉のキャビネット、白いキャビネット、猫足バスタブ、バリアフリー、一体型トイレ 、青い壁、磁器タイルの床、アンダーカウンター洗面器、大理石の洗面台、マルチカラーの床、開き戸のシャワー、マルチカラーの洗面カウンター、洗濯室、洗面台2つ、造り付け洗面台、三角天井、壁紙) の写真

デンバーにある低価格の小さなヴィクトリアン調のおしゃれなバスルーム (浴槽なし) (シェーカースタイル扉のキャビネット、白いキャビネット、猫足バスタブ、分離型トイレ、緑の壁、磁器タイルの床、アンダーカウンター洗面器、大理石の洗面台、白い床、白い洗面カウンター、洗面台1つ、独立型洗面台、壁紙) の写真
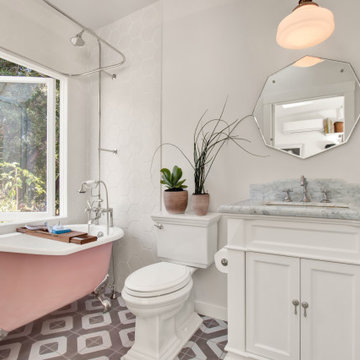
ロサンゼルスにある高級な小さなトランジショナルスタイルのおしゃれな浴室 (落し込みパネル扉のキャビネット、白いキャビネット、猫足バスタブ、シャワー付き浴槽 、白いタイル、白い壁、アンダーカウンター洗面器、グレーの床、シャワーカーテン、グレーの洗面カウンター、洗面台1つ、造り付け洗面台) の写真

We transformed a Georgian brick two-story built in 1998 into an elegant, yet comfortable home for an active family that includes children and dogs. Although this Dallas home’s traditional bones were intact, the interior dark stained molding, paint, and distressed cabinetry, along with dated bathrooms and kitchen were in desperate need of an overhaul. We honored the client’s European background by using time-tested marble mosaics, slabs and countertops, and vintage style plumbing fixtures throughout the kitchen and bathrooms. We balanced these traditional elements with metallic and unique patterned wallpapers, transitional light fixtures and clean-lined furniture frames to give the home excitement while maintaining a graceful and inviting presence. We used nickel lighting and plumbing finishes throughout the home to give regal punctuation to each room. The intentional, detailed styling in this home is evident in that each room boasts its own character while remaining cohesive overall.
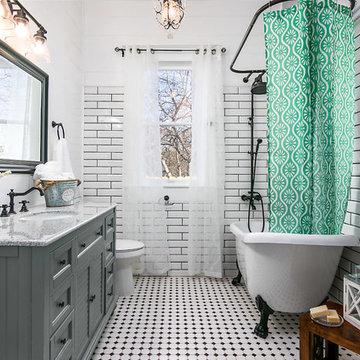
オースティンにあるカントリー風のおしゃれなバスルーム (浴槽なし) (ルーバー扉のキャビネット、グレーのキャビネット、猫足バスタブ、シャワー付き浴槽 、白いタイル、サブウェイタイル、白い壁、アンダーカウンター洗面器、マルチカラーの床、シャワーカーテン、グレーの洗面カウンター) の写真
浴室・バスルーム (猫足バスタブ、全タイプのキャビネットの色) の写真
4