浴室・バスルーム (猫足バスタブ、大型浴槽、インセット扉のキャビネット、セラミックタイル) の写真
絞り込み:
資材コスト
並び替え:今日の人気順
写真 1〜20 枚目(全 168 枚)
1/5

The beautiful, old barn on this Topsfield estate was at risk of being demolished. Before approaching Mathew Cummings, the homeowner had met with several architects about the structure, and they had all told her that it needed to be torn down. Thankfully, for the sake of the barn and the owner, Cummings Architects has a long and distinguished history of preserving some of the oldest timber framed homes and barns in the U.S.
Once the homeowner realized that the barn was not only salvageable, but could be transformed into a new living space that was as utilitarian as it was stunning, the design ideas began flowing fast. In the end, the design came together in a way that met all the family’s needs with all the warmth and style you’d expect in such a venerable, old building.
On the ground level of this 200-year old structure, a garage offers ample room for three cars, including one loaded up with kids and groceries. Just off the garage is the mudroom – a large but quaint space with an exposed wood ceiling, custom-built seat with period detailing, and a powder room. The vanity in the powder room features a vanity that was built using salvaged wood and reclaimed bluestone sourced right on the property.
Original, exposed timbers frame an expansive, two-story family room that leads, through classic French doors, to a new deck adjacent to the large, open backyard. On the second floor, salvaged barn doors lead to the master suite which features a bright bedroom and bath as well as a custom walk-in closet with his and hers areas separated by a black walnut island. In the master bath, hand-beaded boards surround a claw-foot tub, the perfect place to relax after a long day.
In addition, the newly restored and renovated barn features a mid-level exercise studio and a children’s playroom that connects to the main house.
From a derelict relic that was slated for demolition to a warmly inviting and beautifully utilitarian living space, this barn has undergone an almost magical transformation to become a beautiful addition and asset to this stately home.

This project was a joy to work on, as we married our firm’s modern design aesthetic with the client’s more traditional and rustic taste. We gave new life to all three bathrooms in her home, making better use of the space in the powder bathroom, optimizing the layout for a brother & sister to share a hall bath, and updating the primary bathroom with a large curbless walk-in shower and luxurious clawfoot tub. Though each bathroom has its own personality, we kept the palette cohesive throughout all three.
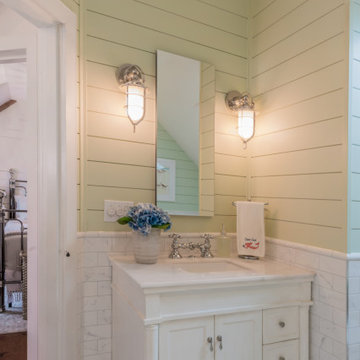
Compact and Unique with a Chic Sophisticated Style.
ボストンにある高級な小さなビーチスタイルのおしゃれなマスターバスルーム (インセット扉のキャビネット、白いキャビネット、猫足バスタブ、洗い場付きシャワー、一体型トイレ 、白いタイル、セラミックタイル、緑の壁、セラミックタイルの床、コンソール型シンク、珪岩の洗面台、グレーの床、開き戸のシャワー、白い洗面カウンター、洗面台1つ、造り付け洗面台、板張り壁) の写真
ボストンにある高級な小さなビーチスタイルのおしゃれなマスターバスルーム (インセット扉のキャビネット、白いキャビネット、猫足バスタブ、洗い場付きシャワー、一体型トイレ 、白いタイル、セラミックタイル、緑の壁、セラミックタイルの床、コンソール型シンク、珪岩の洗面台、グレーの床、開き戸のシャワー、白い洗面カウンター、洗面台1つ、造り付け洗面台、板張り壁) の写真
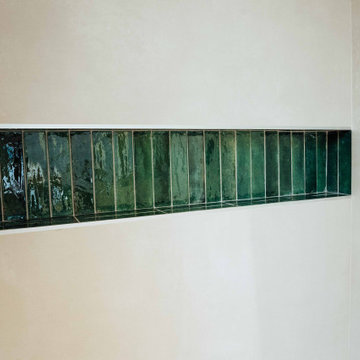
ボルドーにある高級な中くらいなコンテンポラリースタイルのおしゃれなバスルーム (浴槽なし) (インセット扉のキャビネット、中間色木目調キャビネット、大型浴槽、オープン型シャワー、ベージュのタイル、セラミックタイル、ベージュの壁、セラミックタイルの床、ベッセル式洗面器、木製洗面台、ベージュの床、オープンシャワー、ブラウンの洗面カウンター、洗面台2つ、独立型洗面台) の写真
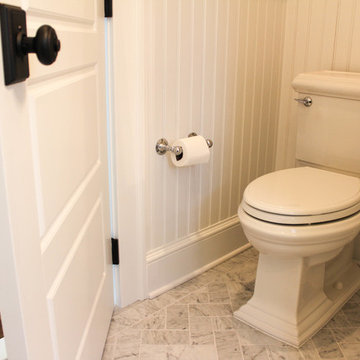
ニューヨークにある高級な中くらいなビーチスタイルのおしゃれなマスターバスルーム (ペデスタルシンク、インセット扉のキャビネット、大理石の洗面台、猫足バスタブ、アルコーブ型シャワー、一体型トイレ 、ベージュのタイル、セラミックタイル、白い壁、磁器タイルの床) の写真

Crisp tones of maple and birch. The enhanced bevels accentuate the long length of the planks.
インディアナポリスにあるお手頃価格の中くらいなモダンスタイルのおしゃれなバスルーム (浴槽なし) (インセット扉のキャビネット、グレーのキャビネット、猫足バスタブ、シャワー付き浴槽 、白いタイル、セラミックタイル、グレーの壁、クッションフロア、コンソール型シンク、大理石の洗面台、黄色い床、シャワーカーテン、白い洗面カウンター、トイレ室、洗面台2つ、造り付け洗面台、三角天井、壁紙) の写真
インディアナポリスにあるお手頃価格の中くらいなモダンスタイルのおしゃれなバスルーム (浴槽なし) (インセット扉のキャビネット、グレーのキャビネット、猫足バスタブ、シャワー付き浴槽 、白いタイル、セラミックタイル、グレーの壁、クッションフロア、コンソール型シンク、大理石の洗面台、黄色い床、シャワーカーテン、白い洗面カウンター、トイレ室、洗面台2つ、造り付け洗面台、三角天井、壁紙) の写真
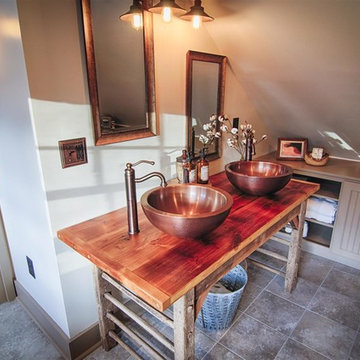
Master Bath remodel in historic Tennessee home. Photos by C. David Cook
他の地域にある高級な中くらいなカントリー風のおしゃれなマスターバスルーム (インセット扉のキャビネット、茶色いキャビネット、猫足バスタブ、コーナー設置型シャワー、分離型トイレ、茶色いタイル、セラミックタイル、ベージュの壁、セラミックタイルの床、ベッセル式洗面器、木製洗面台) の写真
他の地域にある高級な中くらいなカントリー風のおしゃれなマスターバスルーム (インセット扉のキャビネット、茶色いキャビネット、猫足バスタブ、コーナー設置型シャワー、分離型トイレ、茶色いタイル、セラミックタイル、ベージュの壁、セラミックタイルの床、ベッセル式洗面器、木製洗面台) の写真
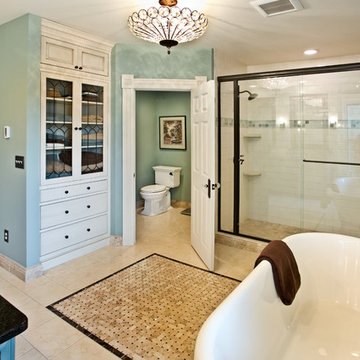
Patrick O'Loughlin, Content Craftsmen
ヴィクトリアン調のおしゃれなマスターバスルーム (猫足バスタブ、ダブルシャワー、分離型トイレ、白いタイル、セラミックタイル、緑の壁、アンダーカウンター洗面器、ヴィンテージ仕上げキャビネット、インセット扉のキャビネット、大理石の床) の写真
ヴィクトリアン調のおしゃれなマスターバスルーム (猫足バスタブ、ダブルシャワー、分離型トイレ、白いタイル、セラミックタイル、緑の壁、アンダーカウンター洗面器、ヴィンテージ仕上げキャビネット、インセット扉のキャビネット、大理石の床) の写真
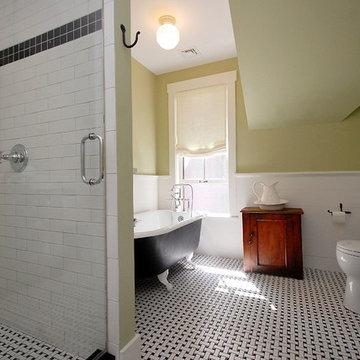
www.gordondixonconstruction.com
Stowe, Vermont
バーリントンにあるカントリー風のおしゃれな浴室 (インセット扉のキャビネット、猫足バスタブ、ダブルシャワー、モノトーンのタイル、セラミックタイル、緑の壁、ソープストーンの洗面台) の写真
バーリントンにあるカントリー風のおしゃれな浴室 (インセット扉のキャビネット、猫足バスタブ、ダブルシャワー、モノトーンのタイル、セラミックタイル、緑の壁、ソープストーンの洗面台) の写真
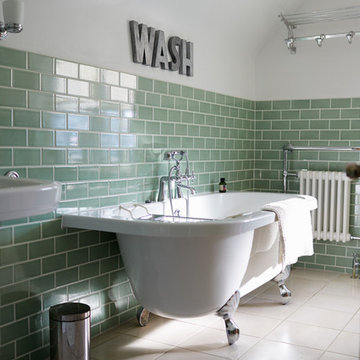
Vintage bathroom, standing tub, wall green tiles,
サンフランシスコにあるお手頃価格の中くらいなヴィクトリアン調のおしゃれなマスターバスルーム (インセット扉のキャビネット、猫足バスタブ、アルコーブ型シャワー、セラミックタイル) の写真
サンフランシスコにあるお手頃価格の中くらいなヴィクトリアン調のおしゃれなマスターバスルーム (インセット扉のキャビネット、猫足バスタブ、アルコーブ型シャワー、セラミックタイル) の写真
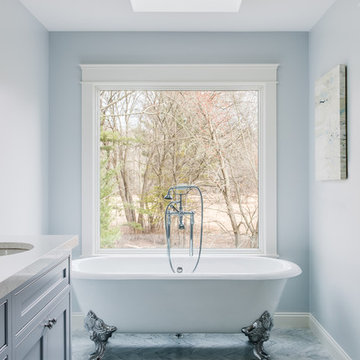
Photo by Sean Litchfield
ボストンにある広いトラディショナルスタイルのおしゃれなマスターバスルーム (猫足バスタブ、青いタイル、セラミックタイル、青い壁、大理石の床、クオーツストーンの洗面台、インセット扉のキャビネット、青いキャビネット) の写真
ボストンにある広いトラディショナルスタイルのおしゃれなマスターバスルーム (猫足バスタブ、青いタイル、セラミックタイル、青い壁、大理石の床、クオーツストーンの洗面台、インセット扉のキャビネット、青いキャビネット) の写真
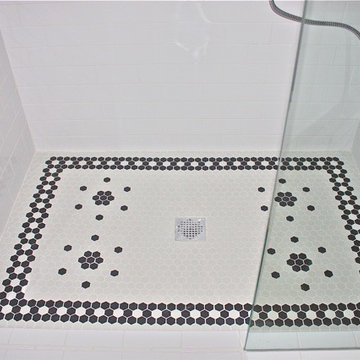
This traditional bathroom with bead board inset into cabinets door style with a black glaze to offset the absolute black counter tops and accent tile work.
A floral small hexagon pattern in the shower floor sets off this traditional look!

Compact and Unique with a Chic Sophisticated Style.
ボストンにある高級な小さなビーチスタイルのおしゃれなマスターバスルーム (インセット扉のキャビネット、白いキャビネット、猫足バスタブ、洗い場付きシャワー、一体型トイレ 、白いタイル、セラミックタイル、緑の壁、セラミックタイルの床、コンソール型シンク、珪岩の洗面台、グレーの床、開き戸のシャワー、白い洗面カウンター、洗面台1つ、造り付け洗面台、板張り壁) の写真
ボストンにある高級な小さなビーチスタイルのおしゃれなマスターバスルーム (インセット扉のキャビネット、白いキャビネット、猫足バスタブ、洗い場付きシャワー、一体型トイレ 、白いタイル、セラミックタイル、緑の壁、セラミックタイルの床、コンソール型シンク、珪岩の洗面台、グレーの床、開き戸のシャワー、白い洗面カウンター、洗面台1つ、造り付け洗面台、板張り壁) の写真
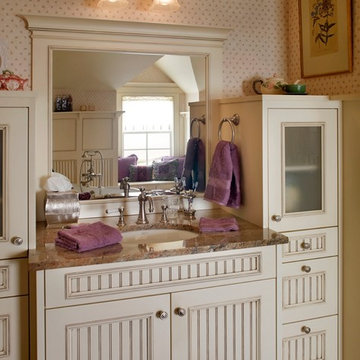
Vintage style bathroom featuring a glass door for corner shower, granite countertops, claw-foot tub and classic lighting. Pewter drawer pulls, beaded custom cabinet panels, glass cabinet doors and matching built-in vanities.

This project was a joy to work on, as we married our firm’s modern design aesthetic with the client’s more traditional and rustic taste. We gave new life to all three bathrooms in her home, making better use of the space in the powder bathroom, optimizing the layout for a brother & sister to share a hall bath, and updating the primary bathroom with a large curbless walk-in shower and luxurious clawfoot tub. Though each bathroom has its own personality, we kept the palette cohesive throughout all three.
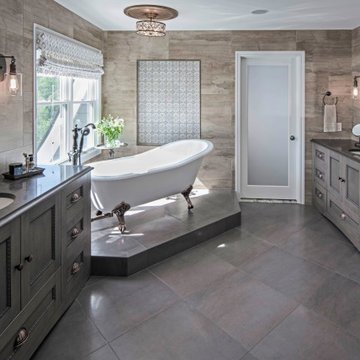
Total renovation of a master bathroom. His and hers vanities, clawfoot tub built on a pedestal, for a better view out the window, and tile accents around the medicine cabinets, and in the large niche. Walls were tiled floor to ceiling.
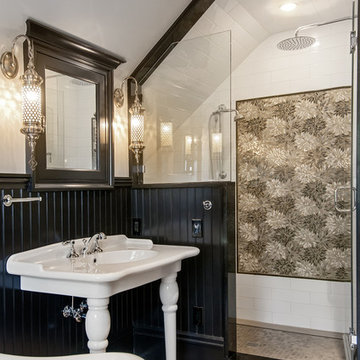
Dan Farmer, Seattle Home Tours
シアトルにあるラグジュアリーな広いトラディショナルスタイルのおしゃれなマスターバスルーム (インセット扉のキャビネット、黒いキャビネット、猫足バスタブ、一体型トイレ 、白いタイル、セラミックタイル、白い壁、ライムストーンの床、ペデスタルシンク、大理石の洗面台) の写真
シアトルにあるラグジュアリーな広いトラディショナルスタイルのおしゃれなマスターバスルーム (インセット扉のキャビネット、黒いキャビネット、猫足バスタブ、一体型トイレ 、白いタイル、セラミックタイル、白い壁、ライムストーンの床、ペデスタルシンク、大理石の洗面台) の写真
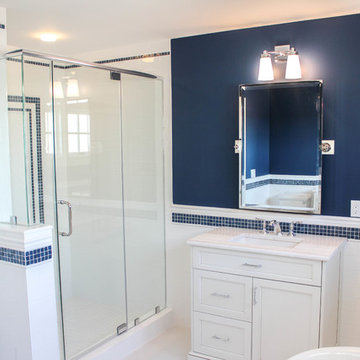
ニューヨークにある高級な中くらいなビーチスタイルのおしゃれなマスターバスルーム (ペデスタルシンク、インセット扉のキャビネット、大理石の洗面台、猫足バスタブ、アルコーブ型シャワー、一体型トイレ 、ベージュのタイル、セラミックタイル、白い壁、磁器タイルの床、白いキャビネット) の写真

Superbe salle de bain parentale, dans ce qui était auparavant la cuisine !
Une très grande douche à l'italienne, toute carrelée d'un beau camaïeu de mosaïques aux tons bleu/vert/gris.
Un sol très original et totalement aléatoire bicolore, en carreaux hexagonaux bleus et gris.
Une baignoire droite avec fonctions bouillonnants et jets de massage.
Le tout entouré de carreaux blancs classiques.
Un beau meuble avec double vasque pour le chanceux couple !
https://www.nevainteriordesign.com/
Lien Magazine
Jean Perzel : http://www.perzel.fr/projet-bosquet-neva/

エカテリンブルクにあるお手頃価格の小さなエクレクティックスタイルのおしゃれなマスターバスルーム (インセット扉のキャビネット、白いキャビネット、猫足バスタブ、シャワー付き浴槽 、白いタイル、セラミックタイル、緑の壁、セラミックタイルの床、オーバーカウンターシンク、白い床、シャワーカーテン、白い洗面カウンター、照明、洗面台1つ、独立型洗面台、表し梁、壁紙) の写真
浴室・バスルーム (猫足バスタブ、大型浴槽、インセット扉のキャビネット、セラミックタイル) の写真
1