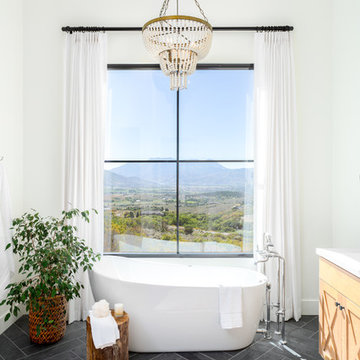浴室・バスルーム (猫足バスタブ、置き型浴槽、淡色木目調キャビネット、スレートの床) の写真
絞り込み:
資材コスト
並び替え:今日の人気順
写真 1〜20 枚目(全 129 枚)
1/5

Custom master bath renovation designed for spa-like experience. Contemporary custom floating washed oak vanity with Virginia Soapstone top, tambour wall storage, brushed gold wall-mounted faucets. Concealed light tape illuminating volume ceiling, tiled shower with privacy glass window to exterior; matte pedestal tub. Niches throughout for organized storage.

フランクフルトにある高級な中くらいなコンテンポラリースタイルのおしゃれなバスルーム (浴槽なし) (置き型浴槽、バリアフリー、壁掛け式トイレ、グレーのタイル、ベッセル式洗面器、グレーの床、オープンシェルフ、淡色木目調キャビネット、グレーの壁、スレートの床、木製洗面台、ブラウンの洗面カウンター、引戸のシャワー) の写真

Joseph Alfano
フィラデルフィアにある高級な広いコンテンポラリースタイルのおしゃれなマスターバスルーム (アンダーカウンター洗面器、フラットパネル扉のキャビネット、淡色木目調キャビネット、置き型浴槽、アルコーブ型シャワー、白い壁、分離型トイレ、白いタイル、石スラブタイル、スレートの床、珪岩の洗面台、グレーの床、開き戸のシャワー) の写真
フィラデルフィアにある高級な広いコンテンポラリースタイルのおしゃれなマスターバスルーム (アンダーカウンター洗面器、フラットパネル扉のキャビネット、淡色木目調キャビネット、置き型浴槽、アルコーブ型シャワー、白い壁、分離型トイレ、白いタイル、石スラブタイル、スレートの床、珪岩の洗面台、グレーの床、開き戸のシャワー) の写真

オースティンにあるラグジュアリーな中くらいなコンテンポラリースタイルのおしゃれなマスターバスルーム (フラットパネル扉のキャビネット、淡色木目調キャビネット、置き型浴槽、グレーのタイル、大理石タイル、茶色い壁、スレートの床、ベッセル式洗面器、珪岩の洗面台、黒い床、白い洗面カウンター、洗面台2つ、フローティング洗面台、板張り天井、表し梁、三角天井、板張り壁) の写真
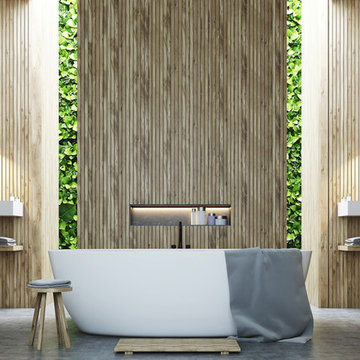
Modern Minimalist bathroom with wooden wall panel and built-in green/living wall to bring outdoors in.
ロサンゼルスにある高級な中くらいなモダンスタイルのおしゃれな浴室 (オープンシェルフ、淡色木目調キャビネット、置き型浴槽、マルチカラーのタイル、マルチカラーの壁、スレートの床、壁付け型シンク、木製洗面台、マルチカラーの床、マルチカラーの洗面カウンター) の写真
ロサンゼルスにある高級な中くらいなモダンスタイルのおしゃれな浴室 (オープンシェルフ、淡色木目調キャビネット、置き型浴槽、マルチカラーのタイル、マルチカラーの壁、スレートの床、壁付け型シンク、木製洗面台、マルチカラーの床、マルチカラーの洗面カウンター) の写真
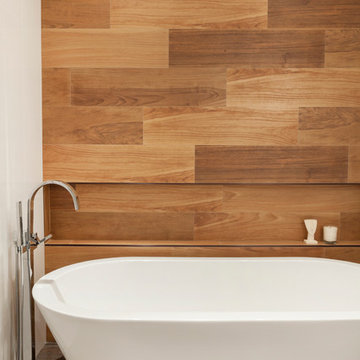
ニューヨークにある高級な中くらいなトランジショナルスタイルのおしゃれなマスターバスルーム (置き型浴槽、フラットパネル扉のキャビネット、淡色木目調キャビネット、白い壁、スレートの床、人工大理石カウンター) の写真
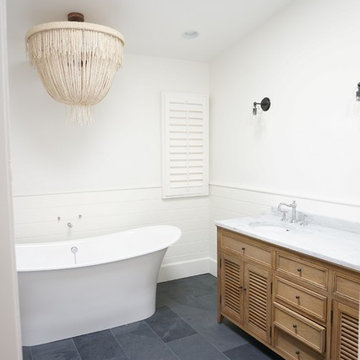
オレンジカウンティにある広いモダンスタイルのおしゃれなマスターバスルーム (家具調キャビネット、淡色木目調キャビネット、置き型浴槽、白い壁、スレートの床、アンダーカウンター洗面器、クオーツストーンの洗面台) の写真

A carefully positioned skylight pulls sunlight down into the shower. The reflectance off of the glazed handmade tiles suggests water pouring down the stone walls of a cave.
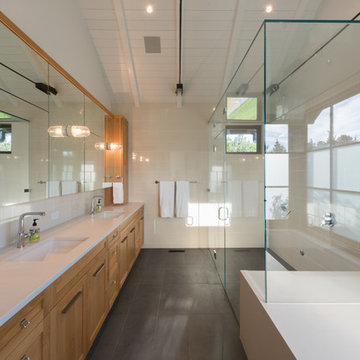
デンバーにあるラグジュアリーな中くらいなモダンスタイルのおしゃれなマスターバスルーム (シェーカースタイル扉のキャビネット、淡色木目調キャビネット、置き型浴槽、コーナー設置型シャワー、白いタイル、セラミックタイル、白い壁、スレートの床、アンダーカウンター洗面器、人工大理石カウンター) の写真
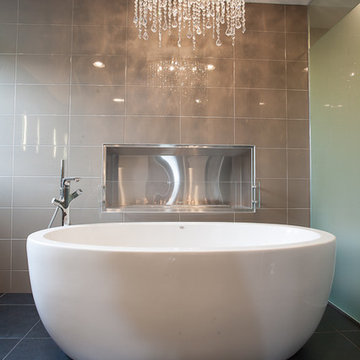
シカゴにあるラグジュアリーな広いコンテンポラリースタイルのおしゃれなマスターバスルーム (フラットパネル扉のキャビネット、淡色木目調キャビネット、置き型浴槽、グレーのタイル、ボーダータイル、マルチカラーの壁、スレートの床、ベッセル式洗面器、コンクリートの洗面台) の写真
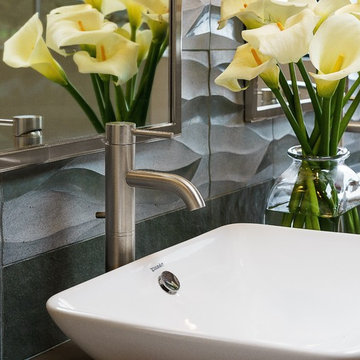
In the master bath Sea Ranch Architect David Moulton AIA introduced a teak-plank box to wrap the bathing area. Existing ceramic tile counters, shower enclosure and tub surrounds were replaced with a series of tiles that provide texture and reflectivity, to draw in the natural landscape: Artistic Tile's Ambra Lake Blue sculptural wave-tile floats on the vanity wall; Porcelenosa’s Brunei-Blanco provides a subtle shimmer of soft white texture to the shower and a sliced pebble shower floor echoes both the natural landscape and the organic materials within the space. A new WetStyle freestanding tub, with a floor-mounted filler column by Kallista, perches beautifully inside its custom teak surround. The existing vanity was wrapped in Altair Silestone and topped with Watermark lavatory faucets presiding over Duravit white porcelain sinks.
searanchimages.com
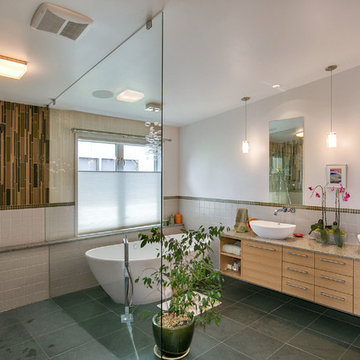
Paul Gjording
シアトルにある高級な中くらいなコンテンポラリースタイルのおしゃれなマスターバスルーム (ベッセル式洗面器、フラットパネル扉のキャビネット、淡色木目調キャビネット、珪岩の洗面台、置き型浴槽、バリアフリー、分離型トイレ、ベージュのタイル、セラミックタイル、白い壁、スレートの床) の写真
シアトルにある高級な中くらいなコンテンポラリースタイルのおしゃれなマスターバスルーム (ベッセル式洗面器、フラットパネル扉のキャビネット、淡色木目調キャビネット、珪岩の洗面台、置き型浴槽、バリアフリー、分離型トイレ、ベージュのタイル、セラミックタイル、白い壁、スレートの床) の写真

Custom master bath renovation designed for spa-like experience. Contemporary custom floating washed oak vanity with Virginia Soapstone top, tambour wall storage, brushed gold wall-mounted faucets. Concealed light tape illuminating volume ceiling, tiled shower with privacy glass window to exterior; matte pedestal tub. Niches throughout for organized storage.

Photography: Dustin Peck http://www.dustinpeckphoto.com/ http://www.houzz.com/pro/dpphoto/dustinpeckphotographyinc
Designer: Susan Tollefsen http://www.susantinteriors.com/ http://www.houzz.com/pro/susu5/susan-tollefsen-interiors
June/July 2016

The soaking tub was positioned to capture views of the tree canopy beyond. The vanity mirror floats in the space, exposing glimpses of the shower behind.
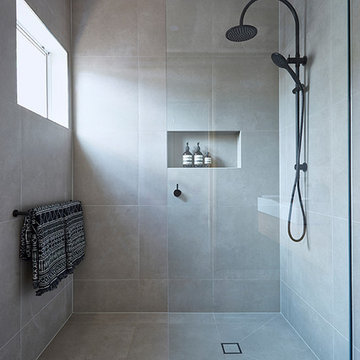
David Russell
メルボルンにある高級な広いコンテンポラリースタイルのおしゃれなマスターバスルーム (オープンシェルフ、淡色木目調キャビネット、置き型浴槽、オープン型シャワー、石スラブタイル、スレートの床、オーバーカウンターシンク、木製洗面台) の写真
メルボルンにある高級な広いコンテンポラリースタイルのおしゃれなマスターバスルーム (オープンシェルフ、淡色木目調キャビネット、置き型浴槽、オープン型シャワー、石スラブタイル、スレートの床、オーバーカウンターシンク、木製洗面台) の写真
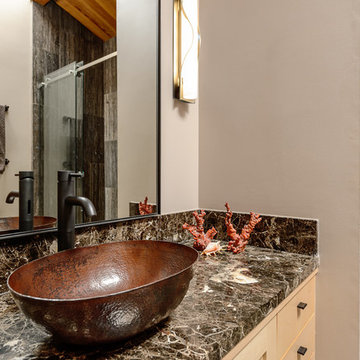
In the office bath, Sea Ranch Architect David Moulton AIA paneled ten-foot high shower walls with Artistic Tile's Ocean Brown Vein Cut Travertine tile. A six foot high mirror from Restoration Hardware hangs above a vanity of Emperador Marble and a Native Trails hammered-copper vessel sink, giving this small bathroom both punch and presence.
searanchimages.com
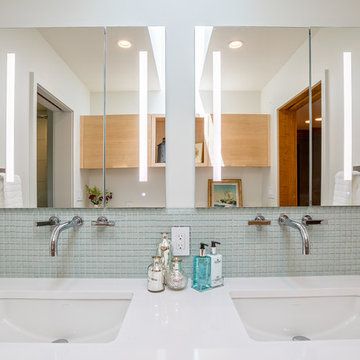
Modern bathroom with double sinks, glass tile back splash and custom cabinetry. Meadowlark Design+Build also added USB ports inside the mirrors for easy device charging.
Architect: Dawn Zuber, Studio Z
Photo: Sean Carter

This modern custom home is a beautiful blend of thoughtful design and comfortable living. No detail was left untouched during the design and build process. Taking inspiration from the Pacific Northwest, this home in the Washington D.C suburbs features a black exterior with warm natural woods. The home combines natural elements with modern architecture and features clean lines, open floor plans with a focus on functional living.
浴室・バスルーム (猫足バスタブ、置き型浴槽、淡色木目調キャビネット、スレートの床) の写真
1
