ブラウンの浴室・バスルーム (猫足バスタブ、置き型浴槽、ヴィンテージ仕上げキャビネット) の写真
絞り込み:
資材コスト
並び替え:今日の人気順
写真 1〜20 枚目(全 583 枚)
1/5

From the master you enter this awesome bath. A large lipless shower with multiple shower heads include the rain shower you can see. Her vanity with makeup space is on the left and his is to the right. The large closet is just out of frame to the right. The tub had auto shades to provide privacy when needed and the toilet room is just to the right of the tub.
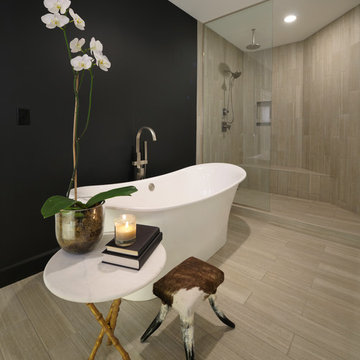
Michael Jacob
セントルイスにあるエクレクティックスタイルのおしゃれなマスターバスルーム (家具調キャビネット、ヴィンテージ仕上げキャビネット、置き型浴槽、アルコーブ型シャワー、ベージュのタイル、磁器タイル、白い壁、磁器タイルの床、ベッセル式洗面器、珪岩の洗面台、ベージュの床、オープンシャワー) の写真
セントルイスにあるエクレクティックスタイルのおしゃれなマスターバスルーム (家具調キャビネット、ヴィンテージ仕上げキャビネット、置き型浴槽、アルコーブ型シャワー、ベージュのタイル、磁器タイル、白い壁、磁器タイルの床、ベッセル式洗面器、珪岩の洗面台、ベージュの床、オープンシャワー) の写真

Beautiful remodel of master bathroom. This reminds us of our mountain roots with warm earth colors and wood finishes.
他の地域にある広いラスティックスタイルのおしゃれなマスターバスルーム (落し込みパネル扉のキャビネット、ヴィンテージ仕上げキャビネット、置き型浴槽、アルコーブ型シャワー、マルチカラーのタイル、ガラスタイル、ベージュの壁、磁器タイルの床、ベッセル式洗面器、クオーツストーンの洗面台、一体型トイレ 、グレーの床、洗面台1つ、造り付け洗面台、塗装板張りの天井) の写真
他の地域にある広いラスティックスタイルのおしゃれなマスターバスルーム (落し込みパネル扉のキャビネット、ヴィンテージ仕上げキャビネット、置き型浴槽、アルコーブ型シャワー、マルチカラーのタイル、ガラスタイル、ベージュの壁、磁器タイルの床、ベッセル式洗面器、クオーツストーンの洗面台、一体型トイレ 、グレーの床、洗面台1つ、造り付け洗面台、塗装板張りの天井) の写真

Light and Airy shiplap bathroom was the dream for this hard working couple. The goal was to totally re-create a space that was both beautiful, that made sense functionally and a place to remind the clients of their vacation time. A peaceful oasis. We knew we wanted to use tile that looks like shiplap. A cost effective way to create a timeless look. By cladding the entire tub shower wall it really looks more like real shiplap planked walls.

Core Remodel was contacted by the new owners of this single family home in Logan Square after they hired another general contractor to remodel their kitchen. Unfortunately, the original GC didn't finish the job and the owners were waiting over 6 months for work to commence - and expecting a newborn baby, living with their parents temporarily and needed a working and functional master bathroom to move back home.
Core Remodel was able to come in and make the necessary changes to get this job moving along and completed with very little to work with. The new plumbing and electrical had to be completely redone as there was lots of mechanical errors from the old GC. The existing space had no master bathroom on the second floor, so this was an addition - not a typical remodel.
The job was eventually completed and the owners were thrilled with the quality of work, timeliness and constant communication. This was one of our favorite jobs to see how happy the clients were after the job was completed. The owners are amazing and continue to give Core Remodel glowing reviews and referrals. Additionally, the owners had a very clear vision for what they wanted and we were able to complete the job while working with the owners!

This master bathroom renovation transforms a builder-grade standard into a personalized retreat for our lovely Stapleton clients. Recognizing a need for change, our clients called on us to help develop a space that would capture their aesthetic loves and foster relaxation. Our design focused on establishing an airy and grounded feel by pairing various shades of white, natural wood, and dynamic textures. We replaced the existing ceramic floor tile with wood-look porcelain tile for a warm and inviting look throughout the space. We then paired this with a reclaimed apothecary vanity from Restoration Hardware. This vanity is coupled with a bright Caesarstone countertop and warm bronze faucets from Delta to create a strikingly handsome balance. The vanity mirrors are custom-sized and trimmed with a coordinating bronze frame. Elegant wall sconces dance between the dark vanity mirrors and bright white full height mirrors flanking the bathtub. The tub itself is an oversized freestanding bathtub paired with a tall bronze tub filler. We've created a feature wall with Tile Bar's Billowy Clouds ceramic tile floor to ceiling behind the tub. The wave-like movement of the tiles offers a dramatic texture in a pure white field. We removed the existing shower and extended its depth to create a large new shower. The walls are tiled with a large format high gloss white tile. The shower floor is tiled with marble circles in varying sizes that offer a playful aesthetic in an otherwise minimalist space. We love this pure, airy retreat and are thrilled that our clients get to enjoy it for many years to come!
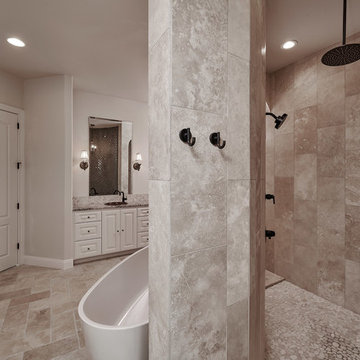
オースティンにある高級な中くらいなトランジショナルスタイルのおしゃれなマスターバスルーム (シェーカースタイル扉のキャビネット、ヴィンテージ仕上げキャビネット、置き型浴槽、オープン型シャワー、分離型トイレ、白いタイル、セラミックタイル、ベージュの壁、セラミックタイルの床、ベッセル式洗面器、御影石の洗面台、グレーの床、オープンシャワー、マルチカラーの洗面カウンター) の写真
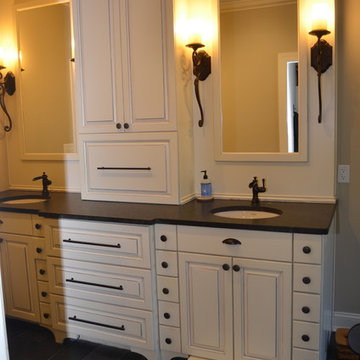
toe kick pull out stool for a petite client
ナッシュビルにある高級な広いラスティックスタイルのおしゃれな浴室 (家具調キャビネット、ヴィンテージ仕上げキャビネット、置き型浴槽、洗い場付きシャワー、ベージュのタイル、磁器タイル、スレートの床、アンダーカウンター洗面器、御影石の洗面台、黒い床、引戸のシャワー) の写真
ナッシュビルにある高級な広いラスティックスタイルのおしゃれな浴室 (家具調キャビネット、ヴィンテージ仕上げキャビネット、置き型浴槽、洗い場付きシャワー、ベージュのタイル、磁器タイル、スレートの床、アンダーカウンター洗面器、御影石の洗面台、黒い床、引戸のシャワー) の写真
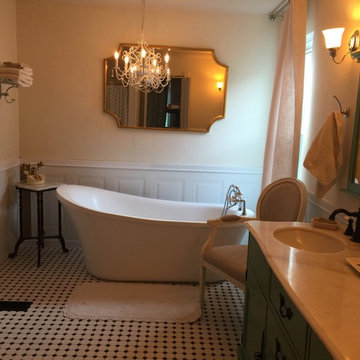
Master Bath- After
デンバーにある低価格の広いカントリー風のおしゃれなマスターバスルーム (フラットパネル扉のキャビネット、ヴィンテージ仕上げキャビネット、置き型浴槽、アルコーブ型シャワー、一体型トイレ 、モノトーンのタイル、セラミックタイル、白い壁、セラミックタイルの床、アンダーカウンター洗面器、大理石の洗面台) の写真
デンバーにある低価格の広いカントリー風のおしゃれなマスターバスルーム (フラットパネル扉のキャビネット、ヴィンテージ仕上げキャビネット、置き型浴槽、アルコーブ型シャワー、一体型トイレ 、モノトーンのタイル、セラミックタイル、白い壁、セラミックタイルの床、アンダーカウンター洗面器、大理石の洗面台) の写真

Julie Bourbousson
サセックスにあるお手頃価格の中くらいなカントリー風のおしゃれな浴室 (ベッセル式洗面器、ヴィンテージ仕上げキャビネット、木製洗面台、猫足バスタブ、シャワー付き浴槽 、ベージュのタイル、セメントタイル) の写真
サセックスにあるお手頃価格の中くらいなカントリー風のおしゃれな浴室 (ベッセル式洗面器、ヴィンテージ仕上げキャビネット、木製洗面台、猫足バスタブ、シャワー付き浴槽 、ベージュのタイル、セメントタイル) の写真
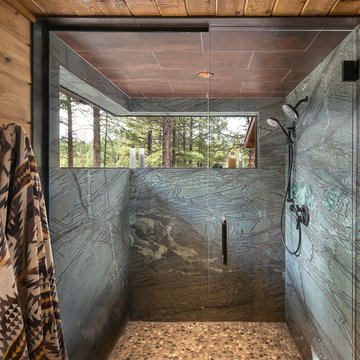
All Cedar Log Cabin the beautiful pines of AZ
Claw foot tub
Photos by Mark Boisclair
フェニックスにあるラグジュアリーな中くらいなラスティックスタイルのおしゃれなマスターバスルーム (レイズドパネル扉のキャビネット、ヴィンテージ仕上げキャビネット、猫足バスタブ、アルコーブ型シャワー、一体型トイレ 、マルチカラーのタイル、スレートタイル、ベージュの壁、スレートの床、ベッセル式洗面器、ライムストーンの洗面台) の写真
フェニックスにあるラグジュアリーな中くらいなラスティックスタイルのおしゃれなマスターバスルーム (レイズドパネル扉のキャビネット、ヴィンテージ仕上げキャビネット、猫足バスタブ、アルコーブ型シャワー、一体型トイレ 、マルチカラーのタイル、スレートタイル、ベージュの壁、スレートの床、ベッセル式洗面器、ライムストーンの洗面台) の写真

Geoff Okarma
サクラメントにある広いトラディショナルスタイルのおしゃれなマスターバスルーム (レイズドパネル扉のキャビネット、ヴィンテージ仕上げキャビネット、置き型浴槽、アルコーブ型シャワー、一体型トイレ 、ベージュのタイル、磁器タイル、ベージュの壁、磁器タイルの床、アンダーカウンター洗面器、オニキスの洗面台) の写真
サクラメントにある広いトラディショナルスタイルのおしゃれなマスターバスルーム (レイズドパネル扉のキャビネット、ヴィンテージ仕上げキャビネット、置き型浴槽、アルコーブ型シャワー、一体型トイレ 、ベージュのタイル、磁器タイル、ベージュの壁、磁器タイルの床、アンダーカウンター洗面器、オニキスの洗面台) の写真
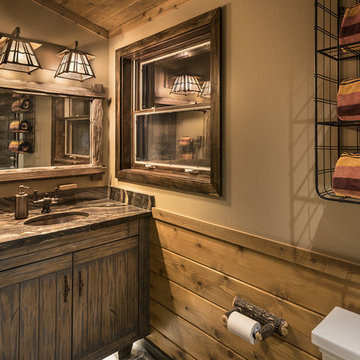
フェニックスにある小さなラスティックスタイルのおしゃれなマスターバスルーム (ヴィンテージ仕上げキャビネット、猫足バスタブ、バリアフリー、分離型トイレ、スレートの床、アンダーカウンター洗面器、御影石の洗面台、開き戸のシャワー) の写真
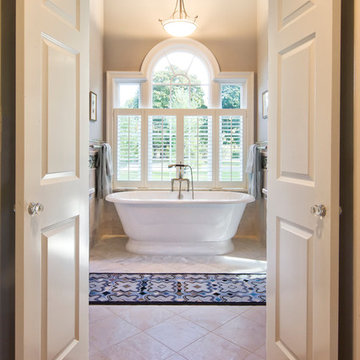
Master bath with soaking tub at Palladian window.
Weigley Photography
ニューヨークにある巨大なトラディショナルスタイルのおしゃれなマスターバスルーム (置き型浴槽、グレーの壁、大理石の床、ヴィンテージ仕上げキャビネット、グレーのタイル、大理石タイル、大理石の洗面台、グレーの洗面カウンター) の写真
ニューヨークにある巨大なトラディショナルスタイルのおしゃれなマスターバスルーム (置き型浴槽、グレーの壁、大理石の床、ヴィンテージ仕上げキャビネット、グレーのタイル、大理石タイル、大理石の洗面台、グレーの洗面カウンター) の写真

Old California Mission Style home remodeled from funky 1970's cottage with no style. Now this looks like a real old world home that fits right into the Ojai, California landscape. Handmade custom sized terra cotta tiles throughout, with dark stain and wax makes for a worn, used and real live texture from long ago. Wrought iron Spanish lighting, new glass doors and wood windows to capture the light and bright valley sun. The owners are from India, so we incorporated Indian designs and antiques where possible. An outdoor shower, and an outdoor hallway are new additions, along with the olive tree, craned in over the new roof. A courtyard with Spanish style outdoor fireplace with Indian overtones border the exterior of the courtyard. Distressed, stained and glazed ceiling beams, handmade doors and cabinetry help give an old world feel.
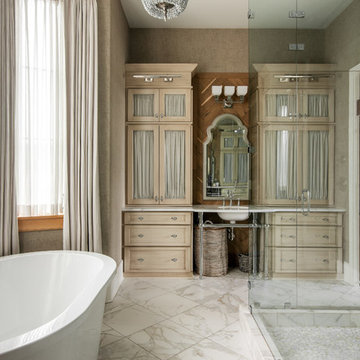
Photography: Garett + Carrie Buell of Studiobuell/ studiobuell.com
ナッシュビルにある広いトラディショナルスタイルのおしゃれなマスターバスルーム (ヴィンテージ仕上げキャビネット、置き型浴槽、アルコーブ型シャワー、白いタイル、茶色い壁、白い床、開き戸のシャワー、白い洗面カウンター、アンダーカウンター洗面器、落し込みパネル扉のキャビネット) の写真
ナッシュビルにある広いトラディショナルスタイルのおしゃれなマスターバスルーム (ヴィンテージ仕上げキャビネット、置き型浴槽、アルコーブ型シャワー、白いタイル、茶色い壁、白い床、開き戸のシャワー、白い洗面カウンター、アンダーカウンター洗面器、落し込みパネル扉のキャビネット) の写真

The design of the cabin began with the client’s discovery of an old mirror which had once been part of a hall tree. Painted In a rustic white finish, the orange pine walls of the cabin were painted by the homeowners on hand using a sock and rubbing paint with a light hand so that the knots would show clearly and you would achieve the look of a lime-washed wall. A custom vanity was fashioned to match the details on the antique mirror and a textured iron vessel sink sits atop. Polished nickel faucets, cast iron tub, and old fashioned toilet are from Herbeau. The antique French Iron bed was located on line and brought in from California. The peeling paint shows the layers of age with French blue, white and rust tones peeking through. An iron chandelier adorned with Strauss crystal and created by Schonbek hangs from the ceiling and matching sconces are fastened into the mirror.
Designed by Melodie Durham of Durham Designs & Consulting, LLC.
Photo by Livengood Photographs [www.livengoodphotographs.com/design].

フェニックスにある小さなラスティックスタイルのおしゃれなマスターバスルーム (ヴィンテージ仕上げキャビネット、猫足バスタブ、バリアフリー、分離型トイレ、スレートの床、ベッセル式洗面器、ソープストーンの洗面台、開き戸のシャワー) の写真
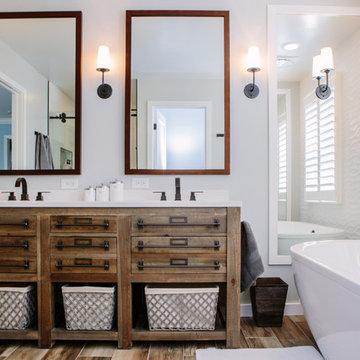
This master bathroom renovation transforms a builder-grade standard into a personalized retreat for our lovely Stapleton clients. Recognizing a need for change, our clients called on us to help develop a space that would capture their aesthetic loves and foster relaxation. Our design focused on establishing an airy and grounded feel by pairing various shades of white, natural wood, and dynamic textures. We replaced the existing ceramic floor tile with wood-look porcelain tile for a warm and inviting look throughout the space. We then paired this with a reclaimed apothecary vanity from Restoration Hardware. This vanity is coupled with a bright Caesarstone countertop and warm bronze faucets from Delta to create a strikingly handsome balance. The vanity mirrors are custom-sized and trimmed with a coordinating bronze frame. Elegant wall sconces dance between the dark vanity mirrors and bright white full height mirrors flanking the bathtub. The tub itself is an oversized freestanding bathtub paired with a tall bronze tub filler. We've created a feature wall with Tile Bar's Billowy Clouds ceramic tile floor to ceiling behind the tub. The wave-like movement of the tiles offers a dramatic texture in a pure white field. We removed the existing shower and extended its depth to create a large new shower. The walls are tiled with a large format high gloss white tile. The shower floor is tiled with marble circles in varying sizes that offer a playful aesthetic in an otherwise minimalist space. We love this pure, airy retreat and are thrilled that our clients get to enjoy it for many years to come!
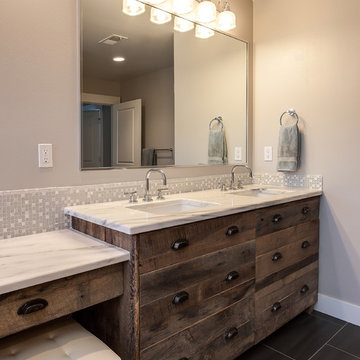
Juli
デンバーにある巨大なコンテンポラリースタイルのおしゃれなマスターバスルーム (フラットパネル扉のキャビネット、ヴィンテージ仕上げキャビネット、置き型浴槽、オープン型シャワー、ベージュのタイル、セラミックタイル、グレーの壁、無垢フローリング、アンダーカウンター洗面器、御影石の洗面台) の写真
デンバーにある巨大なコンテンポラリースタイルのおしゃれなマスターバスルーム (フラットパネル扉のキャビネット、ヴィンテージ仕上げキャビネット、置き型浴槽、オープン型シャワー、ベージュのタイル、セラミックタイル、グレーの壁、無垢フローリング、アンダーカウンター洗面器、御影石の洗面台) の写真
ブラウンの浴室・バスルーム (猫足バスタブ、置き型浴槽、ヴィンテージ仕上げキャビネット) の写真
1