お風呂の窓・バスルーム (一体型トイレ ) の写真
絞り込み:
資材コスト
並び替え:今日の人気順
写真 1〜20 枚目(全 256 枚)
1/3

共用の浴室です。ヒバ材で囲まれた空間です。落とし込まれた大きな浴槽から羊蹄山を眺めることができます。浴槽端のスノコを通ってテラスに出ることも可能です。
他の地域にある広いラスティックスタイルのおしゃれな浴室 (黒いキャビネット、大型浴槽、洗い場付きシャワー、一体型トイレ 、茶色いタイル、ベージュの壁、磁器タイルの床、一体型シンク、木製洗面台、グレーの床、開き戸のシャワー、黒い洗面カウンター、洗面台2つ、造り付け洗面台、板張り天井、全タイプの壁の仕上げ、ベージュの天井) の写真
他の地域にある広いラスティックスタイルのおしゃれな浴室 (黒いキャビネット、大型浴槽、洗い場付きシャワー、一体型トイレ 、茶色いタイル、ベージュの壁、磁器タイルの床、一体型シンク、木製洗面台、グレーの床、開き戸のシャワー、黒い洗面カウンター、洗面台2つ、造り付け洗面台、板張り天井、全タイプの壁の仕上げ、ベージュの天井) の写真

AV Architects + Builders
Location: Great Falls, VA, United States
Our clients were looking to renovate their existing master bedroom into a more luxurious, modern space with an open floor plan and expansive modern bath design. The existing floor plan felt too cramped and didn’t offer much closet space or spa like features. Without having to make changes to the exterior structure, we designed a space customized around their lifestyle and allowed them to feel more relaxed at home.
Our modern design features an open-concept master bedroom suite that connects to the master bath for a total of 600 square feet. We included floating modern style vanity cabinets with white Zen quartz, large black format wall tile, and floating hanging mirrors. Located right next to the vanity area is a large, modern style pull-out linen cabinet that provides ample storage, as well as a wooden floating bench that provides storage below the large window. The centerpiece of our modern design is the combined free-standing tub and walk-in, curb less shower area, surrounded by views of the natural landscape. To highlight the modern design interior, we added light white porcelain large format floor tile to complement the floor-to-ceiling dark grey porcelain wall tile to give off a modern appeal. Last not but not least, a frosted glass partition separates the bath area from the toilet, allowing for a semi-private toilet area.
Jim Tetro Architectural Photography

Unlimited Style Photography
http://www.houzz.com/photos/41128444/Babys-Bathroom-Southeast-View-traditional-bathroom-los-angeles#lb-edit
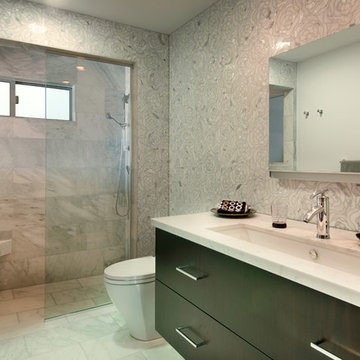
Marengo Morton Architects, Inc. in La Jolla, CA, specializes in Coastal Development Permits, Master Planning, Multi-Family, Residential, Commercial, Restaurant, Hospitality, Development, Code Violations, Forensics and Construction Management.
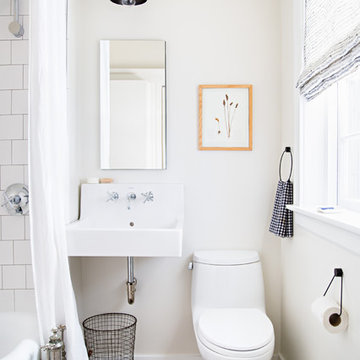
Photography: Brittany Ambridge
ボストンにある小さなビーチスタイルのおしゃれなお風呂の窓 (アルコーブ型浴槽、シャワー付き浴槽 、一体型トイレ 、白いタイル、白い壁、壁付け型シンク、白い床、シャワーカーテン) の写真
ボストンにある小さなビーチスタイルのおしゃれなお風呂の窓 (アルコーブ型浴槽、シャワー付き浴槽 、一体型トイレ 、白いタイル、白い壁、壁付け型シンク、白い床、シャワーカーテン) の写真
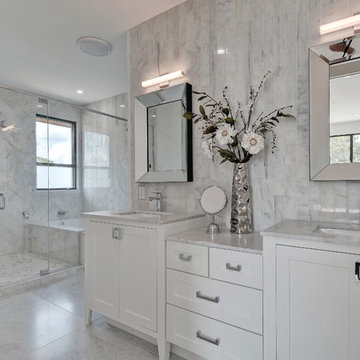
Walk on sunshine with Skyline Floorscapes' Ivory White Oak. This smooth operator of floors adds charm to any room. Its delightfully light tones will have you whistling while you work, play, or relax at home.
This amazing reclaimed wood style is a perfect environmentally-friendly statement for a modern space, or it will match the design of an older house with its vintage style. The ivory color will brighten up any room.
This engineered wood is extremely strong with nine layers and a 3mm wear layer of White Oak on top. The wood is handscraped, adding to the lived-in quality of the wood. This will make it look like it has been in your home all along.
Each piece is 7.5-in. wide by 71-in. long by 5/8-in. thick in size. It comes with a 35-year finish warranty and a lifetime structural warranty.
This is a real wood engineered flooring product made from white oak. It has a beautiful ivory color with hand scraped, reclaimed planks that are finished in oil. The planks have a tongue & groove construction that can be floated, glued or nailed down.
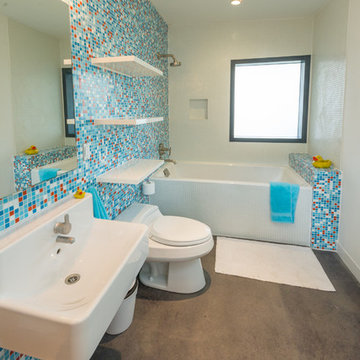
フェニックスにある中くらいなコンテンポラリースタイルのおしゃれな浴室 (壁付け型シンク、オープンシェルフ、白いキャビネット、アルコーブ型浴槽、シャワー付き浴槽 、一体型トイレ 、青いタイル、マルチカラーのタイル、モザイクタイル、白い壁、コンクリートの床、グレーの床) の写真

高級な広いモダンスタイルのおしゃれな浴室 (フラットパネル扉のキャビネット、白いキャビネット、置き型浴槽、アルコーブ型シャワー、一体型トイレ 、白いタイル、セラミックタイル、緑の壁、セラミックタイルの床、アンダーカウンター洗面器、大理石の洗面台、白い床、白い洗面カウンター、洗面台2つ、造り付け洗面台、折り上げ天井、パネル壁) の写真
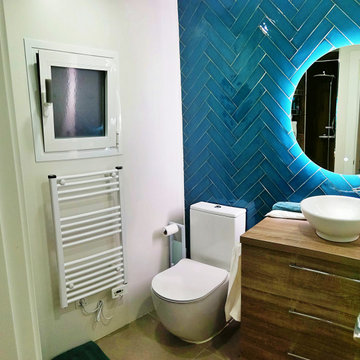
Diseño de baño, con azulejos azules
マラガにある高級な小さなモダンスタイルのおしゃれな浴室 (家具調キャビネット、濃色木目調キャビネット、コーナー設置型シャワー、一体型トイレ 、青いタイル、セラミックタイル、青い壁、磁器タイルの床、ベッセル式洗面器、木製洗面台、グレーの床、開き戸のシャワー、ブラウンの洗面カウンター、洗面台1つ、独立型洗面台) の写真
マラガにある高級な小さなモダンスタイルのおしゃれな浴室 (家具調キャビネット、濃色木目調キャビネット、コーナー設置型シャワー、一体型トイレ 、青いタイル、セラミックタイル、青い壁、磁器タイルの床、ベッセル式洗面器、木製洗面台、グレーの床、開き戸のシャワー、ブラウンの洗面カウンター、洗面台1つ、独立型洗面台) の写真

Interior design by Vikki Leftwich, furnishings from Villa Vici || photo: Chad Chenier
ニューオリンズにあるラグジュアリーな巨大なコンテンポラリースタイルのおしゃれな浴室 (一体型シンク、オープン型シャワー、オープンシェルフ、人工大理石カウンター、一体型トイレ 、緑のタイル、ガラスタイル、白い壁、ライムストーンの床、オープンシャワー) の写真
ニューオリンズにあるラグジュアリーな巨大なコンテンポラリースタイルのおしゃれな浴室 (一体型シンク、オープン型シャワー、オープンシェルフ、人工大理石カウンター、一体型トイレ 、緑のタイル、ガラスタイル、白い壁、ライムストーンの床、オープンシャワー) の写真
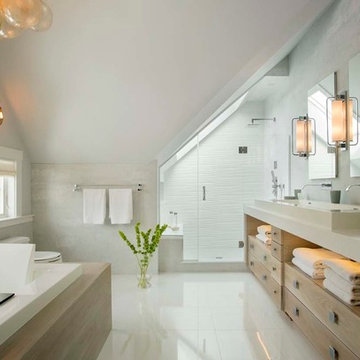
Eric Roth
ボストンにある広いビーチスタイルのおしゃれな浴室 (横長型シンク、淡色木目調キャビネット、ドロップイン型浴槽、アルコーブ型シャワー、白いタイル、オープンシェルフ、一体型トイレ 、磁器タイル、グレーの壁、クオーツストーンの洗面台、白い床、開き戸のシャワー、ベージュのカウンター) の写真
ボストンにある広いビーチスタイルのおしゃれな浴室 (横長型シンク、淡色木目調キャビネット、ドロップイン型浴槽、アルコーブ型シャワー、白いタイル、オープンシェルフ、一体型トイレ 、磁器タイル、グレーの壁、クオーツストーンの洗面台、白い床、開き戸のシャワー、ベージュのカウンター) の写真

Salle de bain numéro 2 : Après - 2ème vue !
Sol en carrelage gris/noir
Douche à l'italienne
他の地域にあるお手頃価格の小さなモダンスタイルのおしゃれな浴室 (フラットパネル扉のキャビネット、ベージュのキャビネット、バリアフリー、一体型トイレ 、グレーのタイル、セラミックタイル、白い壁、セラミックタイルの床、コンソール型シンク、木製洗面台、グレーの床、グリーンの洗面カウンター、洗面台2つ、フローティング洗面台) の写真
他の地域にあるお手頃価格の小さなモダンスタイルのおしゃれな浴室 (フラットパネル扉のキャビネット、ベージュのキャビネット、バリアフリー、一体型トイレ 、グレーのタイル、セラミックタイル、白い壁、セラミックタイルの床、コンソール型シンク、木製洗面台、グレーの床、グリーンの洗面カウンター、洗面台2つ、フローティング洗面台) の写真
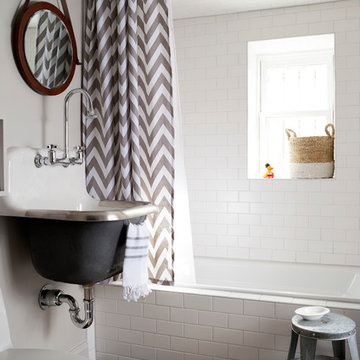
Stacy Zarin Goldberg
ワシントンD.C.にある小さなトランジショナルスタイルのおしゃれな浴室 (壁付け型シンク、アルコーブ型浴槽、シャワー付き浴槽 、白いタイル、サブウェイタイル、白い壁、セラミックタイルの床、グレーのキャビネット、一体型トイレ ) の写真
ワシントンD.C.にある小さなトランジショナルスタイルのおしゃれな浴室 (壁付け型シンク、アルコーブ型浴槽、シャワー付き浴槽 、白いタイル、サブウェイタイル、白い壁、セラミックタイルの床、グレーのキャビネット、一体型トイレ ) の写真
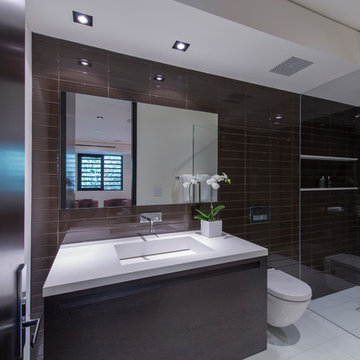
Laurel Way Beverly Hills modern guest bathroom
ロサンゼルスにある中くらいなモダンスタイルのおしゃれな浴室 (フラットパネル扉のキャビネット、茶色いキャビネット、バリアフリー、一体型トイレ 、茶色いタイル、茶色い壁、白い床、開き戸のシャワー、白い洗面カウンター、洗面台1つ、折り上げ天井、白い天井) の写真
ロサンゼルスにある中くらいなモダンスタイルのおしゃれな浴室 (フラットパネル扉のキャビネット、茶色いキャビネット、バリアフリー、一体型トイレ 、茶色いタイル、茶色い壁、白い床、開き戸のシャワー、白い洗面カウンター、洗面台1つ、折り上げ天井、白い天井) の写真
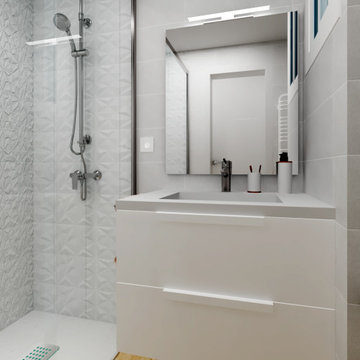
Reforma baño completo, solución a problemas de humedad, adaptación a movilidad reducida, iluminación optima y solución de lampistería.
他の地域にあるラグジュアリーな小さなトランジショナルスタイルのおしゃれな浴室 (フラットパネル扉のキャビネット、白いキャビネット、バリアフリー、一体型トイレ 、グレーのタイル、セラミックタイル、グレーの壁、磁器タイルの床、ベッセル式洗面器、人工大理石カウンター、ベージュの床、引戸のシャワー、白い洗面カウンター、洗面台1つ、フローティング洗面台) の写真
他の地域にあるラグジュアリーな小さなトランジショナルスタイルのおしゃれな浴室 (フラットパネル扉のキャビネット、白いキャビネット、バリアフリー、一体型トイレ 、グレーのタイル、セラミックタイル、グレーの壁、磁器タイルの床、ベッセル式洗面器、人工大理石カウンター、ベージュの床、引戸のシャワー、白い洗面カウンター、洗面台1つ、フローティング洗面台) の写真
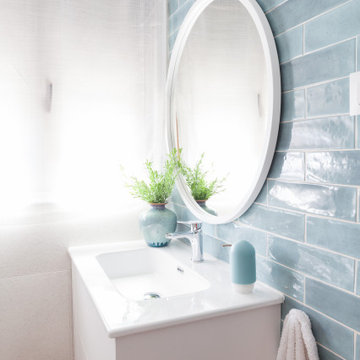
Reforma integral de baño de cortesía
他の地域にあるお手頃価格の小さなコンテンポラリースタイルのおしゃれな浴室 (白いキャビネット、コーナー設置型シャワー、一体型トイレ 、青いタイル、セラミックタイル、白い壁、磁器タイルの床、オーバーカウンターシンク、タイルの洗面台、茶色い床、引戸のシャワー、白い洗面カウンター、洗面台1つ、フローティング洗面台) の写真
他の地域にあるお手頃価格の小さなコンテンポラリースタイルのおしゃれな浴室 (白いキャビネット、コーナー設置型シャワー、一体型トイレ 、青いタイル、セラミックタイル、白い壁、磁器タイルの床、オーバーカウンターシンク、タイルの洗面台、茶色い床、引戸のシャワー、白い洗面カウンター、洗面台1つ、フローティング洗面台) の写真

ロサンゼルスにある広いモダンスタイルのおしゃれな浴室 (フラットパネル扉のキャビネット、中間色木目調キャビネット、置き型浴槽、洗い場付きシャワー、一体型トイレ 、白いタイル、木目調タイル、白い壁、壁付け型シンク、大理石の洗面台、白い床、開き戸のシャワー、白い洗面カウンター、洗面台2つ、独立型洗面台、白い天井) の写真
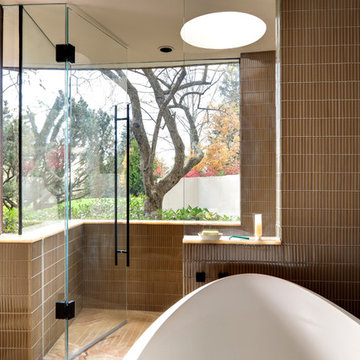
bruce buck
ニューヨークにある広いコンテンポラリースタイルのおしゃれな浴室 (バリアフリー、置き型浴槽、中間色木目調キャビネット、一体型トイレ 、グレーのタイル、セラミックタイル、茶色い壁、大理石の床) の写真
ニューヨークにある広いコンテンポラリースタイルのおしゃれな浴室 (バリアフリー、置き型浴槽、中間色木目調キャビネット、一体型トイレ 、グレーのタイル、セラミックタイル、茶色い壁、大理石の床) の写真
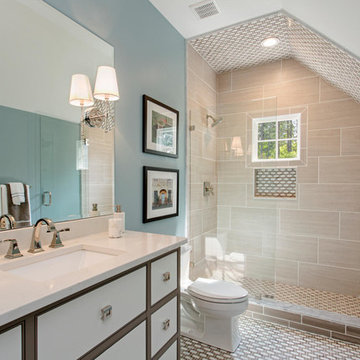
*Interior Design by Jennifer Stoner of Jennifer Stoner Interiors http://www.houzz.com/pro/jstoner/jennifer-stoner-interiors
*Photography by Bryan Chavez
お風呂の窓・バスルーム (一体型トイレ ) の写真
1
