中くらいなお風呂の窓・バスルーム (全タイプのシャワー) の写真
絞り込み:
資材コスト
並び替え:今日の人気順
写真 1〜20 枚目(全 561 枚)
1/4

An original overhead soffit, tile countertops, fluorescent lights and oak cabinets were all removed to create a modern, spa-inspired master bathroom. Color inspiration came from the nearby ocean and was juxtaposed with a custom, expresso-stained vanity, white quartz countertops and new plumbing fixtures.
Sources:
Wall Paint - Sherwin-Williams, Tide Water @ 120%
Faucet - Hans Grohe
Tub Deck Set - Hans Grohe
Sink - Kohler
Ceramic Field Tile - Lanka Tile
Glass Accent Tile - G&G Tile
Shower Floor/Niche Tile - AKDO
Floor Tile - Emser
Countertops, shower & tub deck, niche and pony wall cap - Caesarstone
Bathroom Scone - George Kovacs
Cabinet Hardware - Atlas
Medicine Cabinet - Restoration Hardware
Photographer - Robert Morning Photography
---
Project designed by Pasadena interior design studio Soul Interiors Design. They serve Pasadena, San Marino, La Cañada Flintridge, Sierra Madre, Altadena, and surrounding areas.
---
For more about Soul Interiors Design, click here: https://www.soulinteriorsdesign.com/

A circular mirror hangs in front of the window in this bathroom. The wooden vanity warms the room and connects it to the massive Oak trees just outside. Marble hexagonal flooring adds to the charm.
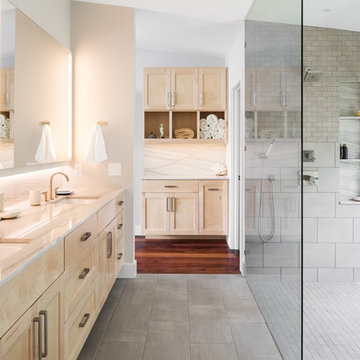
オースティンにある中くらいなコンテンポラリースタイルのおしゃれなお風呂の窓 (落し込みパネル扉のキャビネット、淡色木目調キャビネット、バリアフリー、グレーのタイル、オープンシャワー) の写真
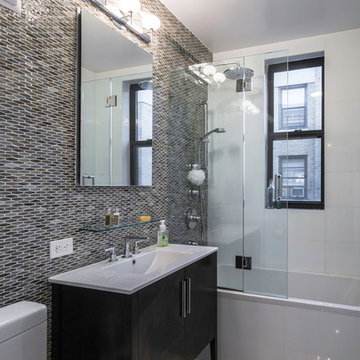
Eric Soltan Photography www.ericsoltan.com
ニューヨークにある中くらいなコンテンポラリースタイルのおしゃれな浴室 (黒いキャビネット、アルコーブ型浴槽、シャワー付き浴槽 、分離型トイレ、グレーのタイル、モザイクタイル、グレーの壁、磁器タイルの床、一体型シンク、フラットパネル扉のキャビネット) の写真
ニューヨークにある中くらいなコンテンポラリースタイルのおしゃれな浴室 (黒いキャビネット、アルコーブ型浴槽、シャワー付き浴槽 、分離型トイレ、グレーのタイル、モザイクタイル、グレーの壁、磁器タイルの床、一体型シンク、フラットパネル扉のキャビネット) の写真

Grey Crawford Photography
オレンジカウンティにあるラグジュアリーな中くらいなコンテンポラリースタイルのおしゃれなお風呂の窓 (アンダーカウンター洗面器、オープンシェルフ、濃色木目調キャビネット、アルコーブ型浴槽、シャワー付き浴槽 、ベージュのタイル、ライムストーンの洗面台、一体型トイレ 、ベージュの壁、ライムストーンの床、ライムストーンタイル) の写真
オレンジカウンティにあるラグジュアリーな中くらいなコンテンポラリースタイルのおしゃれなお風呂の窓 (アンダーカウンター洗面器、オープンシェルフ、濃色木目調キャビネット、アルコーブ型浴槽、シャワー付き浴槽 、ベージュのタイル、ライムストーンの洗面台、一体型トイレ 、ベージュの壁、ライムストーンの床、ライムストーンタイル) の写真

Hallway design is just as important as the rest of the home! Our goal is to create a cohesive and holistic design that speaks to our client's taste and lifestyle. With unique materials, plush textiles, and intriguing artwork, we were able to create welcoming entryways and purposeful hallways.
Project completed by New York interior design firm Betty Wasserman Art & Interiors, which serves New York City, as well as across the tri-state area and in The Hamptons.
For more about Betty Wasserman, click here: https://www.bettywasserman.com/
To learn more about this project, click here: https://www.bettywasserman.com/spaces/macdougal-manor/

Contrasting materials in the master bathroom with a view from the shower.
ロサンゼルスにある高級な中くらいなコンテンポラリースタイルのおしゃれな浴室 (ベッセル式洗面器、フラットパネル扉のキャビネット、濃色木目調キャビネット、ドロップイン型浴槽、コーナー設置型シャワー、ベージュのタイル、濃色無垢フローリング、木製洗面台、石タイル、白い壁、黒い洗面カウンター) の写真
ロサンゼルスにある高級な中くらいなコンテンポラリースタイルのおしゃれな浴室 (ベッセル式洗面器、フラットパネル扉のキャビネット、濃色木目調キャビネット、ドロップイン型浴槽、コーナー設置型シャワー、ベージュのタイル、濃色無垢フローリング、木製洗面台、石タイル、白い壁、黒い洗面カウンター) の写真

Photography by Eduard Hueber / archphoto
North and south exposures in this 3000 square foot loft in Tribeca allowed us to line the south facing wall with two guest bedrooms and a 900 sf master suite. The trapezoid shaped plan creates an exaggerated perspective as one looks through the main living space space to the kitchen. The ceilings and columns are stripped to bring the industrial space back to its most elemental state. The blackened steel canopy and blackened steel doors were designed to complement the raw wood and wrought iron columns of the stripped space. Salvaged materials such as reclaimed barn wood for the counters and reclaimed marble slabs in the master bathroom were used to enhance the industrial feel of the space.

The primary suite bathroom is all about texture. Handmade glazed terra-cotta tile, enameled tub, marble vanity, teak details and oak sills. Black hardware adds contrast. The use of classic elements in a modern way feels fresh and comfortable.

バルセロナにあるお手頃価格の中くらいなモダンスタイルのおしゃれな浴室 (全タイプのキャビネット扉、白いキャビネット、バリアフリー、壁掛け式トイレ、グレーのタイル、白い壁、ラミネートの床、ベッセル式洗面器、タイルの洗面台、茶色い床、引戸のシャワー、グレーの洗面カウンター、洗面台2つ、フローティング洗面台、全タイプの天井の仕上げ、全タイプの壁の仕上げ) の写真
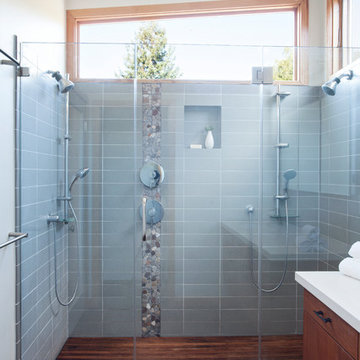
Windows flood the this double shower with light.
www.marikoreed.com
サンフランシスコにある中くらいなコンテンポラリースタイルのおしゃれな浴室 (フラットパネル扉のキャビネット、中間色木目調キャビネット、ダブルシャワー、グレーのタイル、分離型トイレ、セラミックタイル、白い壁、セラミックタイルの床、アンダーカウンター洗面器、クオーツストーンの洗面台) の写真
サンフランシスコにある中くらいなコンテンポラリースタイルのおしゃれな浴室 (フラットパネル扉のキャビネット、中間色木目調キャビネット、ダブルシャワー、グレーのタイル、分離型トイレ、セラミックタイル、白い壁、セラミックタイルの床、アンダーカウンター洗面器、クオーツストーンの洗面台) の写真

Brad Peebles
ハワイにあるお手頃価格の中くらいなアジアンスタイルのおしゃれな浴室 (アンダーカウンター洗面器、フラットパネル扉のキャビネット、淡色木目調キャビネット、御影石の洗面台、和式浴槽、コーナー設置型シャワー、ベージュのタイル、磁器タイル、ベージュの壁、磁器タイルの床) の写真
ハワイにあるお手頃価格の中くらいなアジアンスタイルのおしゃれな浴室 (アンダーカウンター洗面器、フラットパネル扉のキャビネット、淡色木目調キャビネット、御影石の洗面台、和式浴槽、コーナー設置型シャワー、ベージュのタイル、磁器タイル、ベージュの壁、磁器タイルの床) の写真

マドリードにあるお手頃価格の中くらいなコンテンポラリースタイルのおしゃれな浴室 (フラットパネル扉のキャビネット、白いキャビネット、バリアフリー、分離型トイレ、青いタイル、セラミックタイル、白い壁、磁器タイルの床、ベッセル式洗面器、クオーツストーンの洗面台、茶色い床、引戸のシャワー、白い洗面カウンター、洗面台2つ、フローティング洗面台) の写真

The 2nd floor hall bath is a charming Craftsman showpiece. The attention to detail is highlighted through the white scroll tile backsplash, wood wainscot, chair rail and wood framed mirror. The green subway tile shower tub surround is the focal point of the room, while the white hex tile with black grout is a timeless throwback to the Arts & Crafts period.
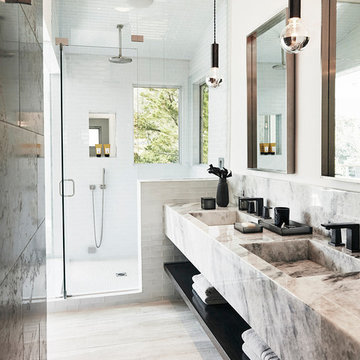
Custom stone double vanity. Tiled shower
ブリスベンにある中くらいなコンテンポラリースタイルのおしゃれな浴室 (オープンシェルフ、白いタイル、サブウェイタイル、白い壁、一体型シンク、開き戸のシャワー、白いキャビネット、オープン型シャワー、淡色無垢フローリング、大理石の洗面台、グレーの洗面カウンター) の写真
ブリスベンにある中くらいなコンテンポラリースタイルのおしゃれな浴室 (オープンシェルフ、白いタイル、サブウェイタイル、白い壁、一体型シンク、開き戸のシャワー、白いキャビネット、オープン型シャワー、淡色無垢フローリング、大理石の洗面台、グレーの洗面カウンター) の写真
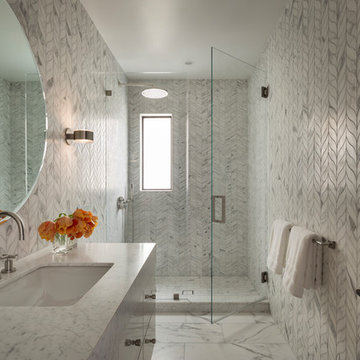
Jacob Elliott
サンフランシスコにある中くらいなコンテンポラリースタイルのおしゃれな浴室 (白いキャビネット、大理石タイル、磁器タイルの床、アンダーカウンター洗面器、白い床、開き戸のシャワー、アルコーブ型シャワー、白いタイル) の写真
サンフランシスコにある中くらいなコンテンポラリースタイルのおしゃれな浴室 (白いキャビネット、大理石タイル、磁器タイルの床、アンダーカウンター洗面器、白い床、開き戸のシャワー、アルコーブ型シャワー、白いタイル) の写真
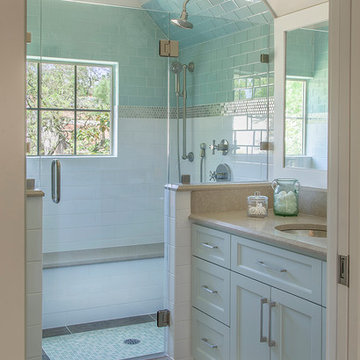
Erika Barczak, By Design Interiors Inc.
Photo Credit: Daniel Angulo www.danielangulo.com
Builder: Wamhoff Design Build www.wamhoffdesignbuild.com
After knocking down walls to open up the space and adding skylights, a bright, airy kitchen with abundant natural light was created. The lighting, counter stools and soapstone countertops give the room an urban chic, semi-industrial feel but the warmth of the wooden beams and the wood flooring make sure that the space is not cold. A secondary, smaller island was put on wheels in order to have a movable and highly functional prep space.
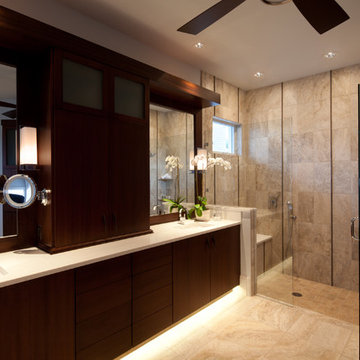
Lori Hamilton Photography
マイアミにある中くらいなコンテンポラリースタイルのおしゃれな浴室 (アンダーカウンター洗面器、濃色木目調キャビネット、アルコーブ型シャワー、ベージュのタイル、フラットパネル扉のキャビネット、ライムストーンの洗面台、ライムストーンの床、ライムストーンタイル) の写真
マイアミにある中くらいなコンテンポラリースタイルのおしゃれな浴室 (アンダーカウンター洗面器、濃色木目調キャビネット、アルコーブ型シャワー、ベージュのタイル、フラットパネル扉のキャビネット、ライムストーンの洗面台、ライムストーンの床、ライムストーンタイル) の写真
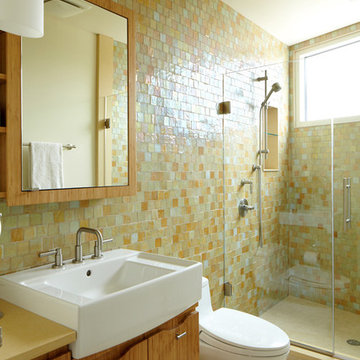
Interior photos by Phillip Ennis Photography.
ニューヨークにある中くらいなモダンスタイルのおしゃれなお風呂の窓 (一体型シンク、フラットパネル扉のキャビネット、中間色木目調キャビネット、アルコーブ型シャワー、分離型トイレ、マルチカラーのタイル、セラミックタイルの床、人工大理石カウンター) の写真
ニューヨークにある中くらいなモダンスタイルのおしゃれなお風呂の窓 (一体型シンク、フラットパネル扉のキャビネット、中間色木目調キャビネット、アルコーブ型シャワー、分離型トイレ、マルチカラーのタイル、セラミックタイルの床、人工大理石カウンター) の写真
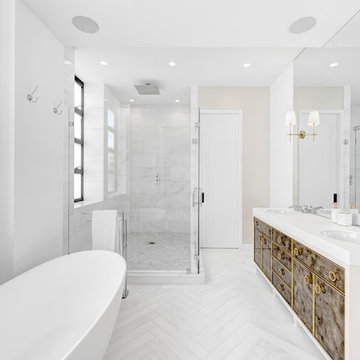
ニューヨークにある高級な中くらいなコンテンポラリースタイルのおしゃれな浴室 (大理石タイル、白い壁、大理石の床、アンダーカウンター洗面器、開き戸のシャワー、茶色いキャビネット、置き型浴槽、コーナー設置型シャワー、グレーのタイル、白い床、白い洗面カウンター、フラットパネル扉のキャビネット) の写真
中くらいなお風呂の窓・バスルーム (全タイプのシャワー) の写真
1