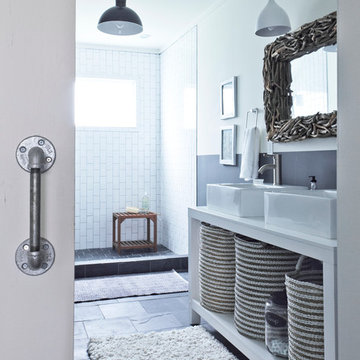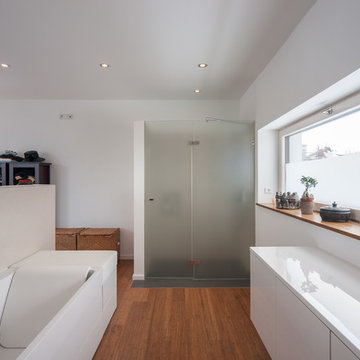お風呂の窓・バスルーム (無垢フローリング、スレートの床) の写真
絞り込み:
資材コスト
並び替え:今日の人気順
写真 1〜20 枚目(全 130 枚)
1/4

The reconfiguration of the master bathroom opened up the space by pairing a platform shower with a freestanding tub. The open shower, wall-hung vanity, and wall-hung water closet create continuous flooring and an expansive feeling. The result is a welcoming space with a calming aesthetic.

Hallway design is just as important as the rest of the home! Our goal is to create a cohesive and holistic design that speaks to our client's taste and lifestyle. With unique materials, plush textiles, and intriguing artwork, we were able to create welcoming entryways and purposeful hallways.
Project completed by New York interior design firm Betty Wasserman Art & Interiors, which serves New York City, as well as across the tri-state area and in The Hamptons.
For more about Betty Wasserman, click here: https://www.bettywasserman.com/
To learn more about this project, click here: https://www.bettywasserman.com/spaces/macdougal-manor/

Photography by Eduard Hueber / archphoto
North and south exposures in this 3000 square foot loft in Tribeca allowed us to line the south facing wall with two guest bedrooms and a 900 sf master suite. The trapezoid shaped plan creates an exaggerated perspective as one looks through the main living space space to the kitchen. The ceilings and columns are stripped to bring the industrial space back to its most elemental state. The blackened steel canopy and blackened steel doors were designed to complement the raw wood and wrought iron columns of the stripped space. Salvaged materials such as reclaimed barn wood for the counters and reclaimed marble slabs in the master bathroom were used to enhance the industrial feel of the space.
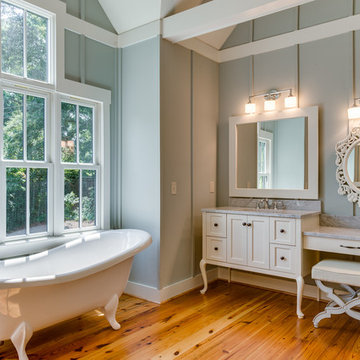
シャーロットにあるヴィクトリアン調のおしゃれな浴室 (猫足バスタブ、アンダーカウンター洗面器、シェーカースタイル扉のキャビネット、白いキャビネット、アルコーブ型シャワー、石タイル、無垢フローリング) の写真
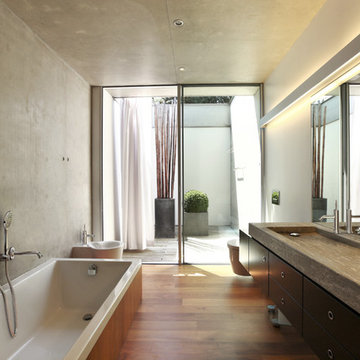
シュトゥットガルトにある中くらいなコンテンポラリースタイルのおしゃれなお風呂の窓 (フラットパネル扉のキャビネット、黒いキャビネット、ドロップイン型浴槽、ビデ、グレーの壁、無垢フローリング、一体型シンク) の写真
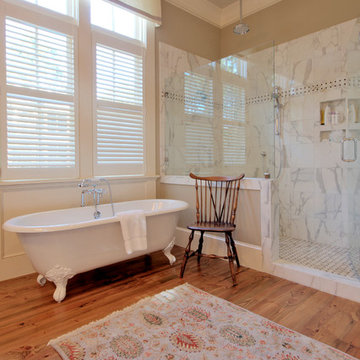
The spaciousness of the master bathroom is enhanced by the frameless glass shower and antique clawfoot tub.
チャールストンにあるお手頃価格の中くらいなトラディショナルスタイルのおしゃれな浴室 (猫足バスタブ、オープン型シャワー、白いタイル、ベージュの壁、無垢フローリング、オープンシャワー) の写真
チャールストンにあるお手頃価格の中くらいなトラディショナルスタイルのおしゃれな浴室 (猫足バスタブ、オープン型シャワー、白いタイル、ベージュの壁、無垢フローリング、オープンシャワー) の写真
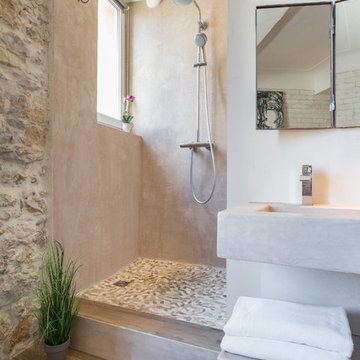
Franck Minieri © 2015 Houzz
Réalisation Thomas Lefèvre
ニースにある高級な小さな地中海スタイルのおしゃれな浴室 (壁付け型シンク、オープン型シャワー、オープンシェルフ、ベージュの壁、無垢フローリング、コンクリートの洗面台、オープンシャワー) の写真
ニースにある高級な小さな地中海スタイルのおしゃれな浴室 (壁付け型シンク、オープン型シャワー、オープンシェルフ、ベージュの壁、無垢フローリング、コンクリートの洗面台、オープンシャワー) の写真
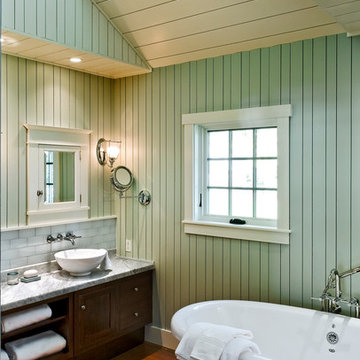
Rob Karosis
ポートランド(メイン)にあるビーチスタイルのおしゃれな浴室 (ベッセル式洗面器、濃色木目調キャビネット、置き型浴槽、グレーのタイル、サブウェイタイル、緑の壁、無垢フローリング) の写真
ポートランド(メイン)にあるビーチスタイルのおしゃれな浴室 (ベッセル式洗面器、濃色木目調キャビネット、置き型浴槽、グレーのタイル、サブウェイタイル、緑の壁、無垢フローリング) の写真
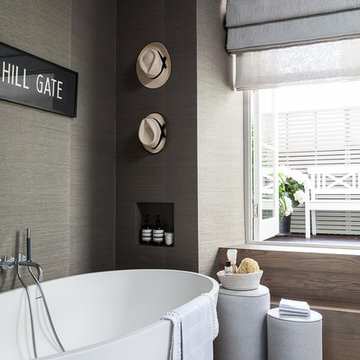
Photography ©Simon Eldon 2015
サセックスにあるコンテンポラリースタイルのおしゃれな浴室 (置き型浴槽、グレーの壁、無垢フローリング) の写真
サセックスにあるコンテンポラリースタイルのおしゃれな浴室 (置き型浴槽、グレーの壁、無垢フローリング) の写真
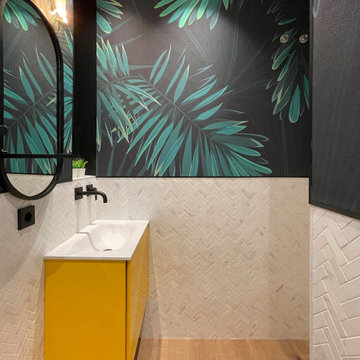
Este pequeño aseo de cortesía debía contrarestar con diversión lo que no tenía en proporciones. Jugamos con un papel negro de jungla para aportar profundidad en la parte alta, recurrimos al mayor contraste con el negro, que es el color amarillo, para marcar rotundamente el pequeño mueble del lavabo, y jugamos a llenar la parte baja con un mosaico de mármol natural blanco en espiga para que no quedase ninguna zona completamente llena. Aquí el Más es Más. Por supesto, la lámpara debía estar a la altura y este Camaleón de Seletti fue la elección perfecta.
This small courtesy toilet was supposed to counteract with fun what it did not have in proportions. We played with a black jungle paper to provide depth in the upper part, we resorted to the greatest contrast with black, which is the yellow color, to emphatically mark the small vanity unit, and we played to fill the lower part with a marble mosaic natural white herringbone pattern so that no area was completely filled. Here More is More. Of course, the lamp had to be up to the task and this Chameleon by Seletti was the perfect choice.
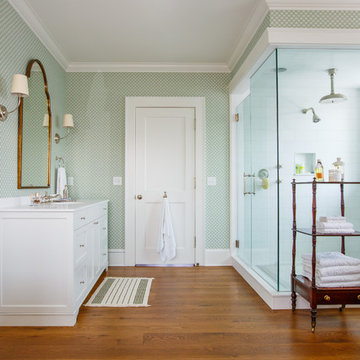
Jessie Preza
ジャクソンビルにあるトラディショナルスタイルのおしゃれな浴室 (シェーカースタイル扉のキャビネット、白いキャビネット、コーナー設置型シャワー、白いタイル、マルチカラーの壁、無垢フローリング、開き戸のシャワー、白い洗面カウンター) の写真
ジャクソンビルにあるトラディショナルスタイルのおしゃれな浴室 (シェーカースタイル扉のキャビネット、白いキャビネット、コーナー設置型シャワー、白いタイル、マルチカラーの壁、無垢フローリング、開き戸のシャワー、白い洗面カウンター) の写真
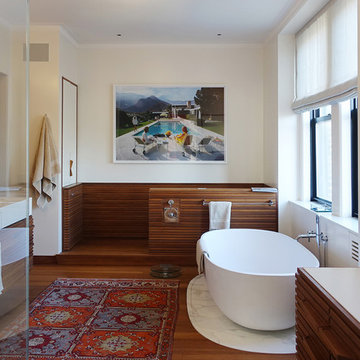
© Albert Vecerka/Esto
ニューヨークにある広いコンテンポラリースタイルのおしゃれな浴室 (白い壁、置き型浴槽、無垢フローリング) の写真
ニューヨークにある広いコンテンポラリースタイルのおしゃれな浴室 (白い壁、置き型浴槽、無垢フローリング) の写真
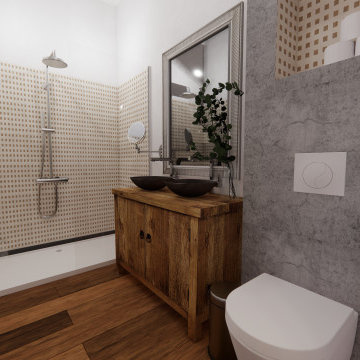
Salle de bain avec douche à l'italienne, double vasque et WC suspendu Utilisation de matériaux bruts tels que le bois et le béton. Nous retrouvons ici aussi une faïence géométrique.
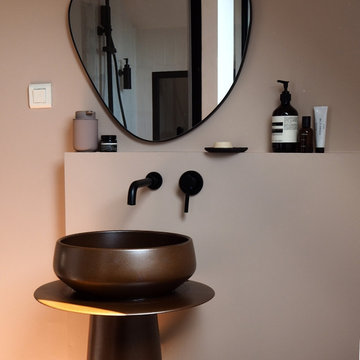
salle de bain chambre 1
パリにあるお手頃価格の広いトランジショナルスタイルのおしゃれな浴室 (バリアフリー、一体型トイレ 、白いタイル、セラミックタイル、ピンクの壁、無垢フローリング、ペデスタルシンク、開き戸のシャワー、洗面台1つ、表し梁) の写真
パリにあるお手頃価格の広いトランジショナルスタイルのおしゃれな浴室 (バリアフリー、一体型トイレ 、白いタイル、セラミックタイル、ピンクの壁、無垢フローリング、ペデスタルシンク、開き戸のシャワー、洗面台1つ、表し梁) の写真

The highlight of the Master Bathroom is a free-standing burnished iron bathtub.
Robert Benson Photography
ニューヨークにあるラグジュアリーな巨大なカントリー風のおしゃれな浴室 (アンダーカウンター洗面器、シェーカースタイル扉のキャビネット、グレーのキャビネット、大理石の洗面台、置き型浴槽、白い壁、無垢フローリング) の写真
ニューヨークにあるラグジュアリーな巨大なカントリー風のおしゃれな浴室 (アンダーカウンター洗面器、シェーカースタイル扉のキャビネット、グレーのキャビネット、大理石の洗面台、置き型浴槽、白い壁、無垢フローリング) の写真
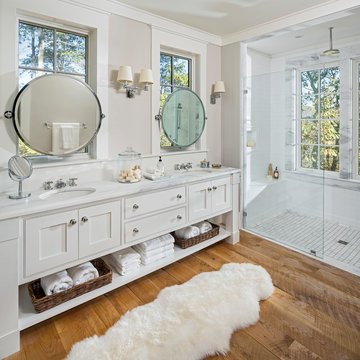
他の地域にあるラスティックスタイルのおしゃれな浴室 (インセット扉のキャビネット、白いキャビネット、バリアフリー、白いタイル、ベージュの壁、無垢フローリング、アンダーカウンター洗面器、白い洗面カウンター) の写真
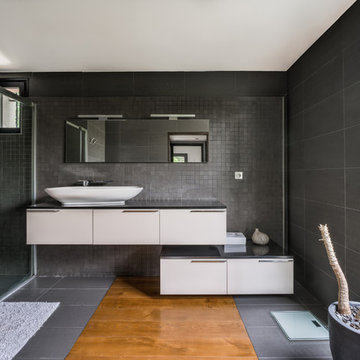
トゥールーズにあるコンテンポラリースタイルのおしゃれな浴室 (フラットパネル扉のキャビネット、白いキャビネット、アルコーブ型シャワー、黒いタイル、グレーのタイル、無垢フローリング、ベッセル式洗面器、茶色い床、引戸のシャワー、黒い洗面カウンター) の写真
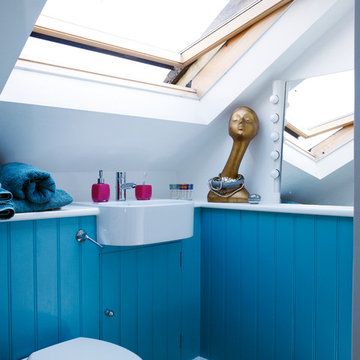
ロンドンにある小さなコンテンポラリースタイルのおしゃれなお風呂の窓 (壁付け型シンク、青いキャビネット、壁掛け式トイレ、白い壁、無垢フローリング) の写真
お風呂の窓・バスルーム (無垢フローリング、スレートの床) の写真
1
