ブラウンのお風呂の窓・バスルーム (大理石の床) の写真
絞り込み:
資材コスト
並び替え:今日の人気順
写真 1〜20 枚目(全 29 枚)
1/4
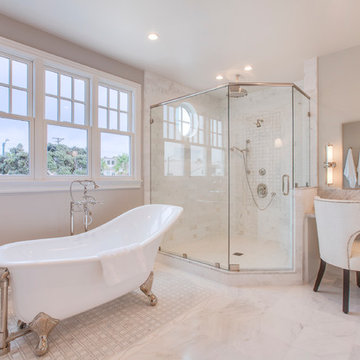
Nautical inspired beach house
New custom home located at 801 Hermosa Avenue in Hermosa Beach, Ca.
ロサンゼルスにある高級な広いトラディショナルスタイルのおしゃれな浴室 (猫足バスタブ、コーナー設置型シャワー、グレーの壁、大理石の床、白いタイル、大理石の洗面台) の写真
ロサンゼルスにある高級な広いトラディショナルスタイルのおしゃれな浴室 (猫足バスタブ、コーナー設置型シャワー、グレーの壁、大理石の床、白いタイル、大理石の洗面台) の写真

Steve Henke
ミネアポリスにある高級な広いトラディショナルスタイルのおしゃれな浴室 (置き型浴槽、ベージュの壁、白いキャビネット、大理石の床、独立型洗面台、壁紙、シェーカースタイル扉のキャビネット) の写真
ミネアポリスにある高級な広いトラディショナルスタイルのおしゃれな浴室 (置き型浴槽、ベージュの壁、白いキャビネット、大理石の床、独立型洗面台、壁紙、シェーカースタイル扉のキャビネット) の写真

The first Net Zero Minto Dream Home:
At Minto Communities, we’re always trying to evolve through research and development. We see building the Minto Dream Home as an opportunity to push the boundaries on innovative home building practices, so this year’s Minto Dream Home, the Hampton—for the first time ever—has been built as a Net Zero Energy home. This means the home will produce as much energy as it consumes.
Carefully considered East-coast elegance:
Returning this year to head up the interior design, we have Tanya Collins. The Hampton is based on our largest Mahogany design—the 3,551 sq. ft. Redwood. It draws inspiration from the sophisticated beach-houses of its namesake. Think relaxed coastal living, a soft neutral colour palette, lots of light, wainscotting, coffered ceilings, shiplap, wall moulding, and grasscloth wallpaper.
* 5,641 sq. ft. of living space
* 4 bedrooms
* 3.5 bathrooms
* Finished basement with oversized entertainment room, exercise space, and a juice bar
* A great room featuring stunning views of the surrounding nature
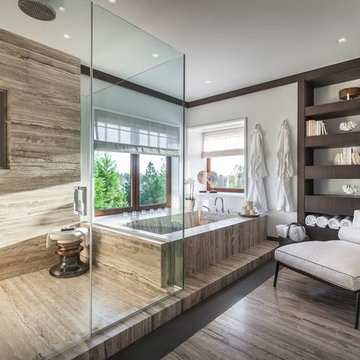
Sofia Joelsson Design
ニューヨークにある広いコンテンポラリースタイルのおしゃれな浴室 (濃色木目調キャビネット、白い壁、大理石の床、オープンシェルフ、ベージュのタイル) の写真
ニューヨークにある広いコンテンポラリースタイルのおしゃれな浴室 (濃色木目調キャビネット、白い壁、大理石の床、オープンシェルフ、ベージュのタイル) の写真
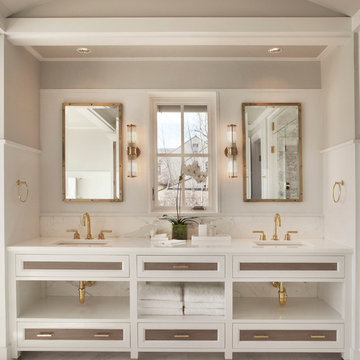
Christopher Gallo
ニューヨークにあるビーチスタイルのおしゃれなお風呂の窓 (大理石の床、落し込みパネル扉のキャビネット) の写真
ニューヨークにあるビーチスタイルのおしゃれなお風呂の窓 (大理石の床、落し込みパネル扉のキャビネット) の写真
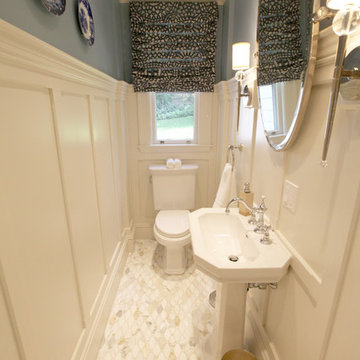
This was a full gut-renovation of a 1950's "green" bathroom, transformed into a stunning updated bathroom. We remodeled this into a beautiful powder room with a nostalgic look for a client in MA.
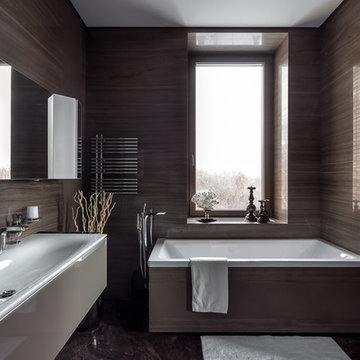
Ванная комната хозяев - Ванная сделана в строгом лаконичном стиле. В комнате увеличено окно с видом на парк. Помещение целиком отделано мрамором Braun See спокойного оттенка: на стенах рисунок слабо образует полосы, на полу – не регулярный, более хаотичный рисунок. Раковины, Keuco. Сантехника Duravit.
Руководитель проекта -Татьяна Божовская.
Главный дизайнер - Светлана Глазкова.
Архитектор - Елена Бурдюгова.
Фотограф - Каро Аван-Дадаев.
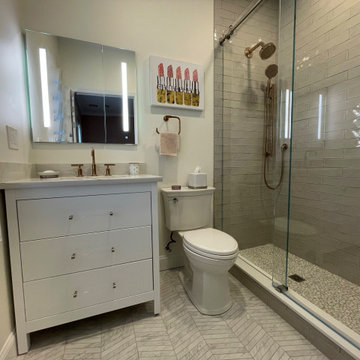
Teen bathroom renovation
ニューヨークにある高級な中くらいなトランジショナルスタイルのおしゃれな浴室 (フラットパネル扉のキャビネット、白いキャビネット、アルコーブ型シャワー、分離型トイレ、ベージュのタイル、セラミックタイル、白い壁、大理石の床、アンダーカウンター洗面器、大理石の洗面台、グレーの床、引戸のシャワー、白い洗面カウンター、洗面台1つ、独立型洗面台、白い天井) の写真
ニューヨークにある高級な中くらいなトランジショナルスタイルのおしゃれな浴室 (フラットパネル扉のキャビネット、白いキャビネット、アルコーブ型シャワー、分離型トイレ、ベージュのタイル、セラミックタイル、白い壁、大理石の床、アンダーカウンター洗面器、大理石の洗面台、グレーの床、引戸のシャワー、白い洗面カウンター、洗面台1つ、独立型洗面台、白い天井) の写真
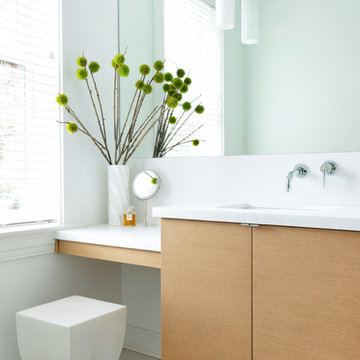
ルイビルにあるコンテンポラリースタイルのおしゃれなお風呂の窓 (フラットパネル扉のキャビネット、淡色木目調キャビネット、白い壁、アンダーカウンター洗面器、白い床、白い洗面カウンター、大理石の床) の写真

Photography by Eduard Hueber / archphoto
North and south exposures in this 3000 square foot loft in Tribeca allowed us to line the south facing wall with two guest bedrooms and a 900 sf master suite. The trapezoid shaped plan creates an exaggerated perspective as one looks through the main living space space to the kitchen. The ceilings and columns are stripped to bring the industrial space back to its most elemental state. The blackened steel canopy and blackened steel doors were designed to complement the raw wood and wrought iron columns of the stripped space. Salvaged materials such as reclaimed barn wood for the counters and reclaimed marble slabs in the master bathroom were used to enhance the industrial feel of the space.

デンバーにあるトラディショナルスタイルのおしゃれな浴室 (中間色木目調キャビネット、猫足バスタブ、茶色い壁、大理石の床、アンダーカウンター洗面器、白い床、白い洗面カウンター、落し込みパネル扉のキャビネット) の写真
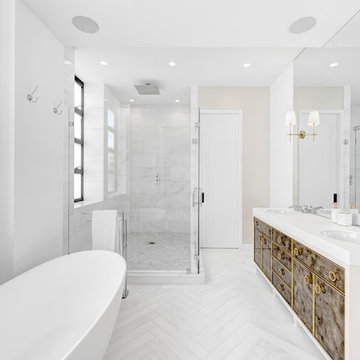
ニューヨークにある高級な中くらいなコンテンポラリースタイルのおしゃれな浴室 (大理石タイル、白い壁、大理石の床、アンダーカウンター洗面器、開き戸のシャワー、茶色いキャビネット、置き型浴槽、コーナー設置型シャワー、グレーのタイル、白い床、白い洗面カウンター、フラットパネル扉のキャビネット) の写真
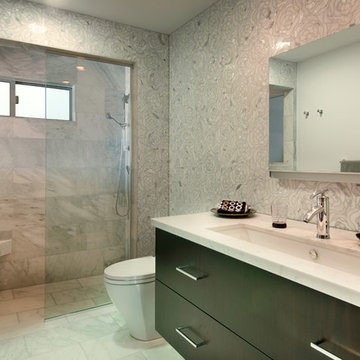
Marengo Morton Architects, Inc. in La Jolla, CA, specializes in Coastal Development Permits, Master Planning, Multi-Family, Residential, Commercial, Restaurant, Hospitality, Development, Code Violations, Forensics and Construction Management.
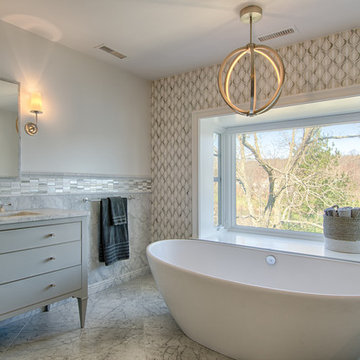
ニューヨークにある中くらいなトランジショナルスタイルのおしゃれな浴室 (グレーのキャビネット、置き型浴槽、モザイクタイル、アンダーカウンター洗面器、グレーの壁、大理石の床、フラットパネル扉のキャビネット) の写真
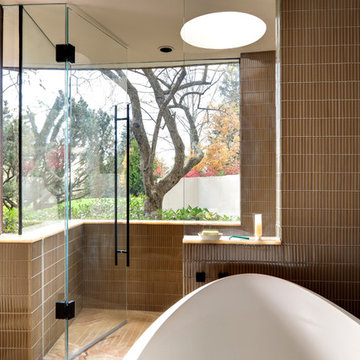
bruce buck
ニューヨークにある広いコンテンポラリースタイルのおしゃれな浴室 (バリアフリー、置き型浴槽、中間色木目調キャビネット、一体型トイレ 、グレーのタイル、セラミックタイル、茶色い壁、大理石の床) の写真
ニューヨークにある広いコンテンポラリースタイルのおしゃれな浴室 (バリアフリー、置き型浴槽、中間色木目調キャビネット、一体型トイレ 、グレーのタイル、セラミックタイル、茶色い壁、大理石の床) の写真
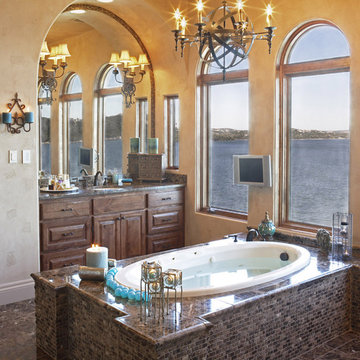
Dark Imeradora Marble
オースティンにある広い地中海スタイルのおしゃれな浴室 (レイズドパネル扉のキャビネット、濃色木目調キャビネット、ドロップイン型浴槽、茶色いタイル、茶色い壁、大理石の床、アンダーカウンター洗面器、茶色い床、ブラウンの洗面カウンター) の写真
オースティンにある広い地中海スタイルのおしゃれな浴室 (レイズドパネル扉のキャビネット、濃色木目調キャビネット、ドロップイン型浴槽、茶色いタイル、茶色い壁、大理石の床、アンダーカウンター洗面器、茶色い床、ブラウンの洗面カウンター) の写真

Originally built in 1929 and designed by famed architect Albert Farr who was responsible for the Wolf House that was built for Jack London in Glen Ellen, this building has always had tremendous historical significance. In keeping with tradition, the new design incorporates intricate plaster crown moulding details throughout with a splash of contemporary finishes lining the corridors. From venetian plaster finishes to German engineered wood flooring this house exhibits a delightful mix of traditional and contemporary styles. Many of the rooms contain reclaimed wood paneling, discretely faux-finished Trufig outlets and a completely integrated Savant Home Automation system. Equipped with radiant flooring and forced air-conditioning on the upper floors as well as a full fitness, sauna and spa recreation center at the basement level, this home truly contains all the amenities of modern-day living. The primary suite area is outfitted with floor to ceiling Calacatta stone with an uninterrupted view of the Golden Gate bridge from the bathtub. This building is a truly iconic and revitalized space.
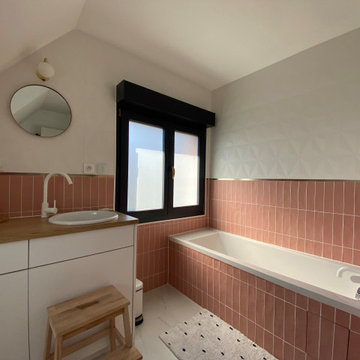
リールにある高級な中くらいなコンテンポラリースタイルのおしゃれなお風呂の窓 (アルコーブ型シャワー、壁掛け式トイレ、ピンクのタイル、大理石の床、アンダーカウンター洗面器、木製洗面台、白い床、引戸のシャワー、洗面台1つ) の写真
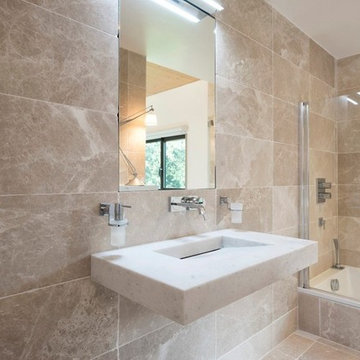
Vue de la salle de bain de la suite parentale
他の地域にあるラグジュアリーな小さなコンテンポラリースタイルのおしゃれな浴室 (シャワー付き浴槽 、ベージュのタイル、インセット扉のキャビネット、ベージュのキャビネット、アンダーマウント型浴槽、大理石タイル、ベージュの壁、大理石の床、壁付け型シンク、御影石の洗面台、ベージュの床、開き戸のシャワー、ベージュのカウンター、洗面台2つ、造り付け洗面台、板張り天井) の写真
他の地域にあるラグジュアリーな小さなコンテンポラリースタイルのおしゃれな浴室 (シャワー付き浴槽 、ベージュのタイル、インセット扉のキャビネット、ベージュのキャビネット、アンダーマウント型浴槽、大理石タイル、ベージュの壁、大理石の床、壁付け型シンク、御影石の洗面台、ベージュの床、開き戸のシャワー、ベージュのカウンター、洗面台2つ、造り付け洗面台、板張り天井) の写真
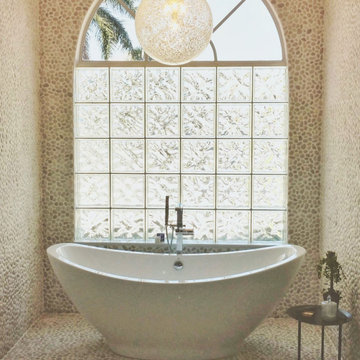
マイアミにあるお手頃価格の広いコンテンポラリースタイルのおしゃれな浴室 (ベッセル式洗面器、洗面台1つ、独立型洗面台、シェーカースタイル扉のキャビネット、黒いキャビネット、置き型浴槽、洗い場付きシャワー、一体型トイレ 、白いタイル、スレートタイル、白い壁、大理石の床、珪岩の洗面台、白い床、開き戸のシャワー、白い洗面カウンター、折り上げ天井、パネル壁、白い天井) の写真
ブラウンのお風呂の窓・バスルーム (大理石の床) の写真
1