巨大な浴室・バスルーム (トイレ室) の写真
絞り込み:
資材コスト
並び替え:今日の人気順
写真 21〜40 枚目(全 735 枚)
1/3

We love this master bathroom's arched entryways, the custom bathroom vanity, bathroom mirrors and marble flooring.
フェニックスにあるラグジュアリーな巨大な地中海スタイルのおしゃれなマスターバスルーム (落し込みパネル扉のキャビネット、グレーのキャビネット、置き型浴槽、アルコーブ型シャワー、一体型トイレ 、白いタイル、磁器タイル、グレーの壁、大理石の床、アンダーカウンター洗面器、大理石の洗面台、白い床、オープンシャワー、マルチカラーの洗面カウンター、トイレ室、洗面台2つ、造り付け洗面台、格子天井、パネル壁) の写真
フェニックスにあるラグジュアリーな巨大な地中海スタイルのおしゃれなマスターバスルーム (落し込みパネル扉のキャビネット、グレーのキャビネット、置き型浴槽、アルコーブ型シャワー、一体型トイレ 、白いタイル、磁器タイル、グレーの壁、大理石の床、アンダーカウンター洗面器、大理石の洗面台、白い床、オープンシャワー、マルチカラーの洗面カウンター、トイレ室、洗面台2つ、造り付け洗面台、格子天井、パネル壁) の写真

Take a look at this fully remodeled spa-like master suite. Undoubtedly, this space became a fresh, relaxing “retreat” from the hustle and bustle of the day. From changing the flooring to a beautiful porcelain tile plank, to incorporating stunning natural walnut cabinets. Moreover, this master suite is tied together with crisp, wavy glossy tile and ocean-like subway mosaics. Finally, this clients’ dream of a spa-like master suite has come true.
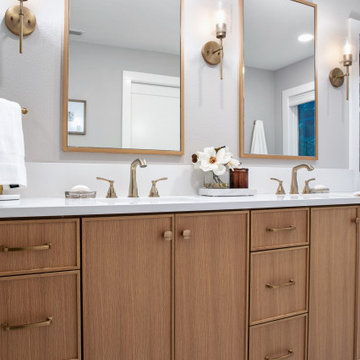
The slim shaker vanity cabinets give a modern take on the classic trend. The Champagne Bronze plumbing fixtures from Delta and cabinet hardware from Amerock pop against the Caesarstone quartz countertop to give the bathroom remodel a sophisticated palette.

Closeup of the bathtub area.
ロサンゼルスにあるラグジュアリーな巨大なコンテンポラリースタイルのおしゃれなマスターバスルーム (フラットパネル扉のキャビネット、淡色木目調キャビネット、置き型浴槽、ダブルシャワー、壁掛け式トイレ、マルチカラーのタイル、石スラブタイル、白い壁、磁器タイルの床、アンダーカウンター洗面器、大理石の洗面台、グレーの床、開き戸のシャワー、グレーの洗面カウンター、トイレ室、洗面台2つ、フローティング洗面台、折り上げ天井、白い天井) の写真
ロサンゼルスにあるラグジュアリーな巨大なコンテンポラリースタイルのおしゃれなマスターバスルーム (フラットパネル扉のキャビネット、淡色木目調キャビネット、置き型浴槽、ダブルシャワー、壁掛け式トイレ、マルチカラーのタイル、石スラブタイル、白い壁、磁器タイルの床、アンダーカウンター洗面器、大理石の洗面台、グレーの床、開き戸のシャワー、グレーの洗面カウンター、トイレ室、洗面台2つ、フローティング洗面台、折り上げ天井、白い天井) の写真

他の地域にある高級な巨大なカントリー風のおしゃれなマスターバスルーム (シェーカースタイル扉のキャビネット、中間色木目調キャビネット、置き型浴槽、オープン型シャワー、白い壁、セメントタイルの床、アンダーカウンター洗面器、クオーツストーンの洗面台、マルチカラーの床、オープンシャワー、グレーの洗面カウンター、トイレ室、洗面台2つ、造り付け洗面台) の写真

You can emphasize the individuality of your project and add luxury elements to it by purchasing decor and other designer interior items from us.
Goldenline Remodeling bathroom remodeling company
has its own construction teams that work flawlessly and strictly according to the deadline. In our practice, there have been no cases of failure to meet deadlines or poor quality work. We are proud of this and give guarantees for our work.
Our interior designers are ready to help you with the design of your kitchen and bathroom. Whether it is producing the 3-D design of your new kitchen and bathroom, cooperating with our architects to create a plan according to your ideas or implementing the newest trends and technologies to make your everyday life easier and more enjoyable. Our comprehensive service means that you don't have to look elsewhere for help.

フェニックスにある高級な巨大なコンテンポラリースタイルのおしゃれなマスターバスルーム (フラットパネル扉のキャビネット、ベージュのキャビネット、置き型浴槽、オープン型シャワー、一体型トイレ 、白いタイル、石スラブタイル、ベージュの壁、磁器タイルの床、オーバーカウンターシンク、ライムストーンの洗面台、茶色い床、オープンシャワー、白い洗面カウンター、トイレ室、洗面台2つ、フローティング洗面台、三角天井、パネル壁) の写真

アトランタにある巨大なトランジショナルスタイルのおしゃれなマスターバスルーム (シェーカースタイル扉のキャビネット、グレーのキャビネット、置き型浴槽、オープン型シャワー、白いタイル、大理石タイル、グレーの壁、大理石の床、アンダーカウンター洗面器、大理石の洗面台、白い床、オープンシャワー、白い洗面カウンター、トイレ室、独立型洗面台、三角天井) の写真

サンフランシスコにあるラグジュアリーな巨大なコンテンポラリースタイルのおしゃれな浴室 (アンダーカウンター洗面器、フラットパネル扉のキャビネット、淡色木目調キャビネット、人工大理石カウンター、ドロップイン型浴槽、コーナー設置型シャワー、一体型トイレ 、グレーのタイル、磁器タイル、ベージュの壁、磁器タイルの床、トイレ室) の写真

マイアミにあるラグジュアリーな巨大なトロピカルスタイルのおしゃれな浴室 (フラットパネル扉のキャビネット、濃色木目調キャビネット、洗い場付きシャワー、一体型トイレ 、白いタイル、テラコッタタイル、ベージュの壁、テラコッタタイルの床、アンダーカウンター洗面器、ライムストーンの洗面台、ベージュの床、開き戸のシャワー、ベージュのカウンター、トイレ室、洗面台2つ、フローティング洗面台、壁紙) の写真

Master Bathroom retreat. Tone on tone pallet in whites and creams. Porcelain tiles on the walls and floors. Custom vanities with quartzite countertops. Crystal chandelier and ambient lighting.
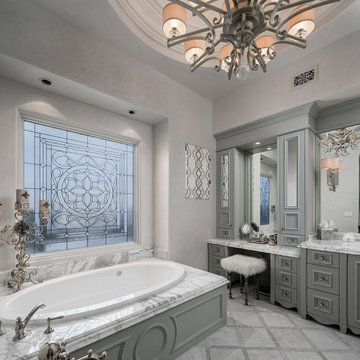
We love this master bathroom's marble countertops and marble tub surround, the stained glass window, and the custom grey bathroom vanity!
フェニックスにあるラグジュアリーな巨大なラスティックスタイルのおしゃれなマスターバスルーム (落し込みパネル扉のキャビネット、グレーのキャビネット、ドロップイン型浴槽、アルコーブ型シャワー、一体型トイレ 、グレーの壁、大理石の床、ベッセル式洗面器、大理石の洗面台、マルチカラーの床、開き戸のシャワー、マルチカラーの洗面カウンター、トイレ室、洗面台2つ、造り付け洗面台、折り上げ天井、パネル壁) の写真
フェニックスにあるラグジュアリーな巨大なラスティックスタイルのおしゃれなマスターバスルーム (落し込みパネル扉のキャビネット、グレーのキャビネット、ドロップイン型浴槽、アルコーブ型シャワー、一体型トイレ 、グレーの壁、大理石の床、ベッセル式洗面器、大理石の洗面台、マルチカラーの床、開き戸のシャワー、マルチカラーの洗面カウンター、トイレ室、洗面台2つ、造り付け洗面台、折り上げ天井、パネル壁) の写真
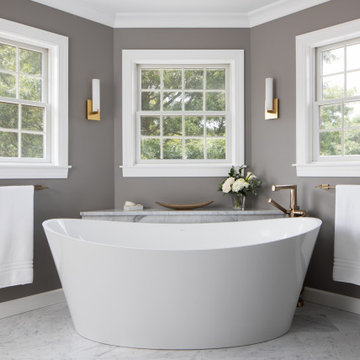
Beautiful relaxing freestanding tub surrounded by luxurious elements such as Carrera marble tile flooring and brushed gold bath filler. Our favorite feature is the custom functional ledge below the window!

This luxurious, spa inspired guest bathroom is expansive. Including custom built Brazilian cherry cabinetry topped with gorgeous grey granite, double sinks, vanity, a fabulous steam shower, separate water closet with Kohler toilet and bidet, and large linen closet.
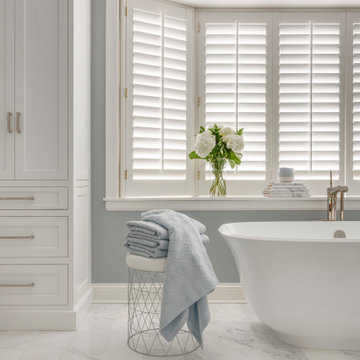
These homeowners wanted to update their 1990’s bathroom with a statement tub to retreat and relax.
The primary bathroom was outdated and needed a facelift. The homeowner’s wanted to elevate all the finishes and fixtures to create a luxurious feeling space.
From the expanded vanity with wall sconces on each side of the gracefully curved mirrors to the plumbing fixtures that are minimalistic in style with their fluid lines, this bathroom is one you want to spend time in.
Adding a sculptural free-standing tub with soft curves and elegant proportions further elevated the design of the bathroom.
Heated floors make the space feel elevated, warm, and cozy.
White Carrara tile is used throughout the bathroom in different tile size and organic shapes to add interest. A tray ceiling with crown moulding and a stunning chandelier with crystal beads illuminates the room and adds sparkle to the space.
Natural materials, colors and textures make this a Master Bathroom that you would want to spend time in.
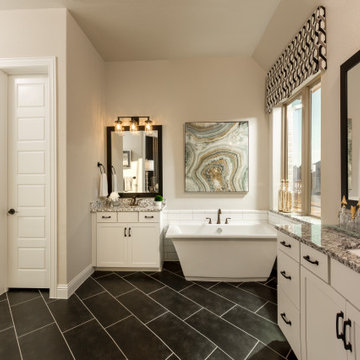
ヒューストンにある巨大なサンタフェスタイルのおしゃれなマスターバスルーム (シェーカースタイル扉のキャビネット、白いキャビネット、置き型浴槽、コーナー設置型シャワー、白いタイル、サブウェイタイル、ベージュの壁、磁器タイルの床、アンダーカウンター洗面器、御影石の洗面台、黒い床、開き戸のシャワー、グレーの洗面カウンター、洗面台2つ、造り付け洗面台、トイレ室) の写真

Third floor primary bathroom suite with large wet room with ocean views.
マイアミにあるラグジュアリーな巨大なビーチスタイルのおしゃれなマスターバスルーム (シェーカースタイル扉のキャビネット、淡色木目調キャビネット、置き型浴槽、洗い場付きシャワー、分離型トイレ、青いタイル、モザイクタイル、白い壁、磁器タイルの床、アンダーカウンター洗面器、クオーツストーンの洗面台、白い床、オープンシャワー、白い洗面カウンター、トイレ室、洗面台2つ、造り付け洗面台) の写真
マイアミにあるラグジュアリーな巨大なビーチスタイルのおしゃれなマスターバスルーム (シェーカースタイル扉のキャビネット、淡色木目調キャビネット、置き型浴槽、洗い場付きシャワー、分離型トイレ、青いタイル、モザイクタイル、白い壁、磁器タイルの床、アンダーカウンター洗面器、クオーツストーンの洗面台、白い床、オープンシャワー、白い洗面カウンター、トイレ室、洗面台2つ、造り付け洗面台) の写真
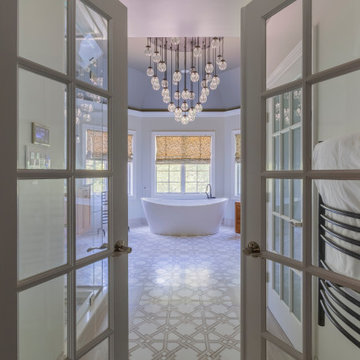
A large BainUltra tub at the back of this bathroom, seated near the windows. A beautiful RH chandelier is the focal point of this room as you enter.
ニューヨークにあるラグジュアリーな巨大なトランジショナルスタイルのおしゃれなマスターバスルーム (シェーカースタイル扉のキャビネット、淡色木目調キャビネット、置き型浴槽、アルコーブ型シャワー、壁掛け式トイレ、グレーのタイル、大理石タイル、ベージュの壁、大理石の床、アンダーカウンター洗面器、クオーツストーンの洗面台、ベージュの床、開き戸のシャワー、グレーの洗面カウンター、トイレ室、洗面台2つ、フローティング洗面台、三角天井) の写真
ニューヨークにあるラグジュアリーな巨大なトランジショナルスタイルのおしゃれなマスターバスルーム (シェーカースタイル扉のキャビネット、淡色木目調キャビネット、置き型浴槽、アルコーブ型シャワー、壁掛け式トイレ、グレーのタイル、大理石タイル、ベージュの壁、大理石の床、アンダーカウンター洗面器、クオーツストーンの洗面台、ベージュの床、開き戸のシャワー、グレーの洗面カウンター、トイレ室、洗面台2つ、フローティング洗面台、三角天井) の写真

This decades-old bathroom had a perplexing layout. A corner bidet had never worked, a toilet stood out almost in the center of the space, and stairs were the only way to negotiate an enormous tub. Inspite of the vast size of the bathroom it had little countertop work area and no storage space. In a nutshell: For all the square footage, the bathroom wasn’t indulgent or efficient. In addition, the homeowners wanted the bathroom to feel spa-like and restful.
Our design team collaborated with the homeowners to create a streamlined, elegant space with loads of natural light, luxe touches and practical storage. In went a double vanity with plenty of elbow room, plus under lighted cabinets in a warm, rich brown to hide and organize all the extras. In addition a free-standing tub underneath a window nook, with a glassed-in, roomy shower just steps away.
This bathroom is all about the details and the countertop and the fireplace are no exception. The former is leathered quartzite with a less reflective finish that has just enough texture and a hint of sheen to keep it from feeling too glam. Topped by a 12-inch backsplash, with faucets mounted directly on the wall, for a little more unexpected visual punch.
Finally a double-sided fireplace unites the master bathroom with the adjacent bedroom. On the bedroom side, the fireplace surround is a floor-to-ceiling marble slab and a lighted alcove creates continuity with the accent lighting throughout the bathroom.

ソルトレイクシティにあるラグジュアリーな巨大なモダンスタイルのおしゃれなマスターバスルーム (フラットパネル扉のキャビネット、茶色いキャビネット、置き型浴槽、アルコーブ型シャワー、ベージュのタイル、石スラブタイル、ベージュの壁、大理石の床、一体型シンク、珪岩の洗面台、ベージュの床、開き戸のシャワー、ベージュのカウンター、トイレ室、洗面台2つ、造り付け洗面台、板張り天井) の写真
巨大な浴室・バスルーム (トイレ室) の写真
2