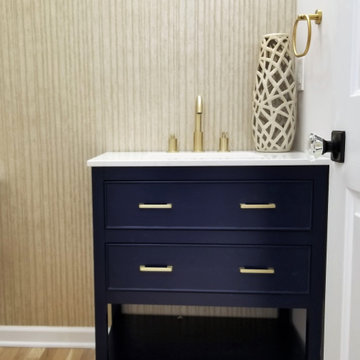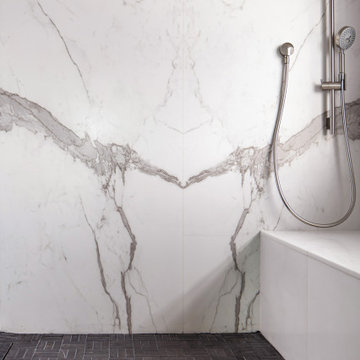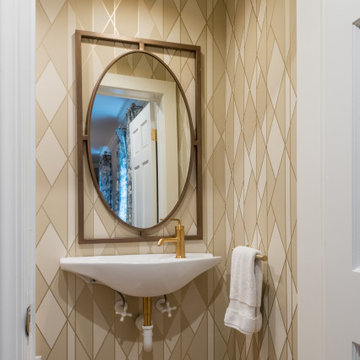浴室・バスルーム (トイレ室、淡色無垢フローリング、スレートの床) の写真
絞り込み:
資材コスト
並び替え:今日の人気順
写真 1〜20 枚目(全 399 枚)
1/4

Creation of a new master bathroom, kids’ bathroom, toilet room and a WIC from a mid. size bathroom was a challenge but the results were amazing.
The master bathroom has a huge 5.5'x6' shower with his/hers shower heads.
The main wall of the shower is made from 2 book matched porcelain slabs, the rest of the walls are made from Thasos marble tile and the floors are slate stone.
The vanity is a double sink custom made with distress wood stain finish and its almost 10' long.
The vanity countertop and backsplash are made from the same porcelain slab that was used on the shower wall.
The two pocket doors on the opposite wall from the vanity hide the WIC and the water closet where a $6k toilet/bidet unit is warmed up and ready for her owner at any given moment.
Notice also the huge 100" mirror with built-in LED light, it is a great tool to make the relatively narrow bathroom to look twice its size.

This project was a complete gut remodel of the owner's childhood home. They demolished it and rebuilt it as a brand-new two-story home to house both her retired parents in an attached ADU in-law unit, as well as her own family of six. Though there is a fire door separating the ADU from the main house, it is often left open to create a truly multi-generational home. For the design of the home, the owner's one request was to create something timeless, and we aimed to honor that.

インディアナポリスにあるカントリー風のおしゃれなマスターバスルーム (シェーカースタイル扉のキャビネット、中間色木目調キャビネット、置き型浴槽、洗い場付きシャワー、白い壁、淡色無垢フローリング、アンダーカウンター洗面器、クオーツストーンの洗面台、茶色い床、開き戸のシャワー、白い洗面カウンター、トイレ室、洗面台2つ、造り付け洗面台) の写真

Bedwardine Road is our epic renovation and extension of a vast Victorian villa in Crystal Palace, south-east London.
Traditional architectural details such as flat brick arches and a denticulated brickwork entablature on the rear elevation counterbalance a kitchen that feels like a New York loft, complete with a polished concrete floor, underfloor heating and floor to ceiling Crittall windows.
Interiors details include as a hidden “jib” door that provides access to a dressing room and theatre lights in the master bathroom.

他の地域にあるトランジショナルスタイルのおしゃれなマスターバスルーム (落し込みパネル扉のキャビネット、白いキャビネット、置き型浴槽、アルコーブ型シャワー、白いタイル、グレーの壁、淡色無垢フローリング、アンダーカウンター洗面器、茶色い床、開き戸のシャワー、トイレ室) の写真

サンタバーバラにある広いシャビーシック調のおしゃれなマスターバスルーム (淡色木目調キャビネット、置き型浴槽、オープン型シャワー、分離型トイレ、白いタイル、磁器タイル、白い壁、淡色無垢フローリング、アンダーカウンター洗面器、珪岩の洗面台、ベージュの床、開き戸のシャワー、ベージュのカウンター、トイレ室、洗面台2つ、造り付け洗面台) の写真

ヒューストンにあるラグジュアリーな広いトランジショナルスタイルのおしゃれなマスターバスルーム (淡色木目調キャビネット、置き型浴槽、アルコーブ型シャワー、グレーのタイル、茶色い壁、淡色無垢フローリング、オーバーカウンターシンク、茶色い床、開き戸のシャワー、トイレ室、造り付け洗面台) の写真

A contemporary black and white guest bathroom with a pop of gold is striking and stunning. The high design will impress your guests. Floating matte black shake cabinet makes the bathroom pop even more off set by the pearl fantasy granite counter top make this a bold yet timeless design.

Wesley Model - Heritage Collection
Pricing, floorplans, virtual tours, community information & more at https://www.robertthomashomes.com/

New Generation MCM
Location: Lake Oswego, OR
Type: Remodel
Credits
Design: Matthew O. Daby - M.O.Daby Design
Interior design: Angela Mechaley - M.O.Daby Design
Construction: Oregon Homeworks
Photography: KLIK Concepts

The primary bath is a blend of classing and contemporary, with rich green tiles, chandelier, soaking tub, and sauna.
ニューヨークにあるお手頃価格の広いモダンスタイルのおしゃれなマスターバスルーム (シェーカースタイル扉のキャビネット、淡色木目調キャビネット、置き型浴槽、ダブルシャワー、分離型トイレ、緑のタイル、磁器タイル、緑の壁、スレートの床、アンダーカウンター洗面器、大理石の洗面台、黒い床、開き戸のシャワー、白い洗面カウンター、トイレ室、洗面台2つ、独立型洗面台、表し梁) の写真
ニューヨークにあるお手頃価格の広いモダンスタイルのおしゃれなマスターバスルーム (シェーカースタイル扉のキャビネット、淡色木目調キャビネット、置き型浴槽、ダブルシャワー、分離型トイレ、緑のタイル、磁器タイル、緑の壁、スレートの床、アンダーカウンター洗面器、大理石の洗面台、黒い床、開き戸のシャワー、白い洗面カウンター、トイレ室、洗面台2つ、独立型洗面台、表し梁) の写真

The very large master bedroom and en-suite is created by combining two former large rooms.
The new space available offers the opportunity to create an original layout where a cube pod separate bedroom and bathroom areas in an open plan layout. The pod, treated with luxurious morrocan Tadelakt plaster houses the walk-in wardrobe as well as the shower and the toilet.

トロントにある高級な中くらいなコンテンポラリースタイルのおしゃれなマスターバスルーム (フラットパネル扉のキャビネット、淡色木目調キャビネット、和式浴槽、コーナー設置型シャワー、ビデ、ベージュのタイル、磁器タイル、白い壁、淡色無垢フローリング、ベッセル式洗面器、クオーツストーンの洗面台、ベージュの床、開き戸のシャワー、ベージュのカウンター、トイレ室、洗面台2つ、フローティング洗面台) の写真

シアトルにある小さなエクレクティックスタイルのおしゃれなマスターバスルーム (フラットパネル扉のキャビネット、濃色木目調キャビネット、和式浴槽、シャワー付き浴槽 、一体型トイレ 、黒いタイル、磁器タイル、黒い壁、スレートの床、オーバーカウンターシンク、クオーツストーンの洗面台、グレーの床、オープンシャワー、グレーの洗面カウンター、トイレ室、洗面台1つ、独立型洗面台、板張り壁) の写真

We renovated this bathroom by replacing all the fixtures, the vanity and installing new golden oak hardwood
ニューヨークにあるお手頃価格の小さなトランジショナルスタイルのおしゃれなバスルーム (浴槽なし) (落し込みパネル扉のキャビネット、青いキャビネット、ベージュのタイル、グレーの壁、淡色無垢フローリング、一体型シンク、人工大理石カウンター、ベージュの床、白い洗面カウンター、トイレ室、洗面台1つ、独立型洗面台) の写真
ニューヨークにあるお手頃価格の小さなトランジショナルスタイルのおしゃれなバスルーム (浴槽なし) (落し込みパネル扉のキャビネット、青いキャビネット、ベージュのタイル、グレーの壁、淡色無垢フローリング、一体型シンク、人工大理石カウンター、ベージュの床、白い洗面カウンター、トイレ室、洗面台1つ、独立型洗面台) の写真

ボストンにある中くらいなビーチスタイルのおしゃれなマスターバスルーム (フラットパネル扉のキャビネット、置き型浴槽、白いタイル、セラミックタイル、白い壁、淡色無垢フローリング、アンダーカウンター洗面器、珪岩の洗面台、白い洗面カウンター、中間色木目調キャビネット、アルコーブ型シャワー、開き戸のシャワー、洗面台2つ、フローティング洗面台、分離型トイレ、ベージュの床、トイレ室、三角天井) の写真

Master Bathroom Renovation. Care was taken to help this bathroom connect into the overall rustic feel of the chalet as well as bring in the unique features that create harmony with the natural mountain location. The existing ensuite lacked functionality, size, and luxury.
Manipulating and reassigning space allowed us to change the shape and enhance the amenities of this bathroom, while the entrance through the master closet provides separation and functionality.
The new layout gives the spa steam shower a feature location, closes off the toilet for privacy, and makes the stunning double vanity perfect for couples.

Creation of a new master bathroom, kids’ bathroom, toilet room and a WIC from a mid. size bathroom was a challenge but the results were amazing.
The master bathroom has a huge 5.5'x6' shower with his/hers shower heads.
The main wall of the shower is made from 2 book matched porcelain slabs, the rest of the walls are made from Thasos marble tile and the floors are slate stone.
The vanity is a double sink custom made with distress wood stain finish and its almost 10' long.
The vanity countertop and backsplash are made from the same porcelain slab that was used on the shower wall.
The two pocket doors on the opposite wall from the vanity hide the WIC and the water closet where a $6k toilet/bidet unit is warmed up and ready for her owner at any given moment.
Notice also the huge 100" mirror with built-in LED light, it is a great tool to make the relatively narrow bathroom to look twice its size.

FineCraft Contractors, Inc.
Harrison Design
ワシントンD.C.にあるお手頃価格の小さなモダンスタイルのおしゃれなマスターバスルーム (家具調キャビネット、茶色いキャビネット、アルコーブ型シャワー、分離型トイレ、ベージュのタイル、磁器タイル、ベージュの壁、スレートの床、アンダーカウンター洗面器、珪岩の洗面台、マルチカラーの床、開き戸のシャワー、黒い洗面カウンター、トイレ室、洗面台1つ、独立型洗面台、三角天井、塗装板張りの壁) の写真
ワシントンD.C.にあるお手頃価格の小さなモダンスタイルのおしゃれなマスターバスルーム (家具調キャビネット、茶色いキャビネット、アルコーブ型シャワー、分離型トイレ、ベージュのタイル、磁器タイル、ベージュの壁、スレートの床、アンダーカウンター洗面器、珪岩の洗面台、マルチカラーの床、開き戸のシャワー、黒い洗面カウンター、トイレ室、洗面台1つ、独立型洗面台、三角天井、塗装板張りの壁) の写真

ニューヨークにある高級な小さなカントリー風のおしゃれなバスルーム (浴槽なし) (白いキャビネット、淡色無垢フローリング、壁付け型シンク、白い洗面カウンター、トイレ室、洗面台1つ、壁紙) の写真
浴室・バスルーム (トイレ室、淡色無垢フローリング、スレートの床) の写真
1