浴室・バスルーム (トイレ室、白いキャビネット、石スラブタイル) の写真
絞り込み:
資材コスト
並び替え:今日の人気順
写真 1〜20 枚目(全 116 枚)
1/4

This tired 1990's home was not working for this young family. They wanted an elegant, classic look packed full of function!
ダラスにある高級な中くらいなトランジショナルスタイルのおしゃれなマスターバスルーム (落し込みパネル扉のキャビネット、白いキャビネット、置き型浴槽、コーナー設置型シャワー、一体型トイレ 、ベージュのタイル、石スラブタイル、ベージュの壁、磁器タイルの床、アンダーカウンター洗面器、珪岩の洗面台、ベージュの床、開き戸のシャワー、ベージュのカウンター、トイレ室、洗面台2つ、造り付け洗面台) の写真
ダラスにある高級な中くらいなトランジショナルスタイルのおしゃれなマスターバスルーム (落し込みパネル扉のキャビネット、白いキャビネット、置き型浴槽、コーナー設置型シャワー、一体型トイレ 、ベージュのタイル、石スラブタイル、ベージュの壁、磁器タイルの床、アンダーカウンター洗面器、珪岩の洗面台、ベージュの床、開き戸のシャワー、ベージュのカウンター、トイレ室、洗面台2つ、造り付け洗面台) の写真

Infinity House is a Tropical Modern Retreat in Boca Raton, FL with architecture and interiors by The Up Studio
マイアミにあるラグジュアリーな巨大なコンテンポラリースタイルのおしゃれなマスターバスルーム (フラットパネル扉のキャビネット、白いキャビネット、置き型浴槽、バリアフリー、マルチカラーのタイル、石スラブタイル、マルチカラーの壁、オーバーカウンターシンク、マルチカラーの床、オープンシャワー、白い洗面カウンター、トイレ室、洗面台2つ、フローティング洗面台) の写真
マイアミにあるラグジュアリーな巨大なコンテンポラリースタイルのおしゃれなマスターバスルーム (フラットパネル扉のキャビネット、白いキャビネット、置き型浴槽、バリアフリー、マルチカラーのタイル、石スラブタイル、マルチカラーの壁、オーバーカウンターシンク、マルチカラーの床、オープンシャワー、白い洗面カウンター、トイレ室、洗面台2つ、フローティング洗面台) の写真

This spacious bathroom renovation was featured on Houzz. The toilet and shower stalls are separated and offer privacy using frosted glass doors and divider walls. The light color floor, walls and ceiling make this space feel even larger, while keeping it light and clean.

Custom Built home designed to fit on an undesirable lot provided a great opportunity to think outside of the box with creating a large open concept living space with a kitchen, dining room, living room, and sitting area. This space has extra high ceilings with concrete radiant heat flooring and custom IKEA cabinetry throughout. The master suite sits tucked away on one side of the house while the other bedrooms are upstairs with a large flex space, great for a kids play area!
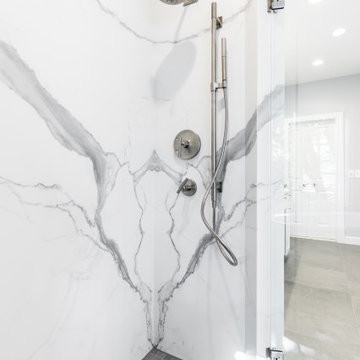
ダラスにあるお手頃価格の中くらいなコンテンポラリースタイルのおしゃれなマスターバスルーム (白いキャビネット、置き型浴槽、オープン型シャワー、一体型トイレ 、白いタイル、石スラブタイル、グレーの壁、アンダーカウンター洗面器、御影石の洗面台、グレーの床、オープンシャワー、白い洗面カウンター、トイレ室、洗面台2つ) の写真
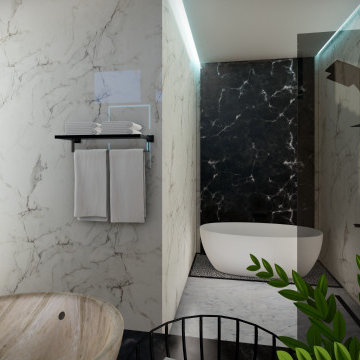
ヒューストンにあるお手頃価格の中くらいなコンテンポラリースタイルのおしゃれなマスターバスルーム (フラットパネル扉のキャビネット、白いキャビネット、置き型浴槽、洗い場付きシャワー、壁掛け式トイレ、モノトーンのタイル、石スラブタイル、白い壁、無垢フローリング、ベッセル式洗面器、木製洗面台、茶色い床、開き戸のシャワー、ブラウンの洗面カウンター、トイレ室、洗面台2つ、フローティング洗面台) の写真

クリーブランドにある高級な広いコンテンポラリースタイルのおしゃれなマスターバスルーム (レイズドパネル扉のキャビネット、白いキャビネット、置き型浴槽、コーナー設置型シャワー、一体型トイレ 、グレーのタイル、石スラブタイル、黒い壁、セラミックタイルの床、アンダーカウンター洗面器、御影石の洗面台、グレーの床、開き戸のシャワー、白い洗面カウンター、トイレ室、洗面台2つ、造り付け洗面台、板張り天井、壁紙) の写真
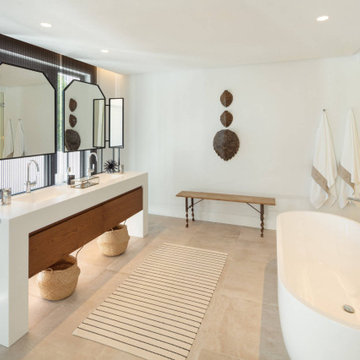
他の地域にある広いコンテンポラリースタイルのおしゃれなマスターバスルーム (フラットパネル扉のキャビネット、白いキャビネット、置き型浴槽、洗い場付きシャワー、壁掛け式トイレ、ベージュのタイル、石スラブタイル、白い壁、一体型シンク、人工大理石カウンター、ベージュの床、開き戸のシャワー、白い洗面カウンター、トイレ室、洗面台2つ、造り付け洗面台) の写真
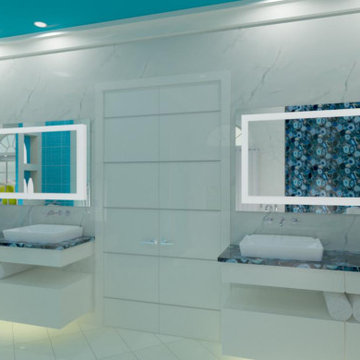
One of 5 Custom Bathroom we are currently working on in Potomac, Maryland 20854 for this 30,000 square foot home. Images represented are Real-Trace Renderings that are based on a custom designed environment and will be duplicated to the exact details.
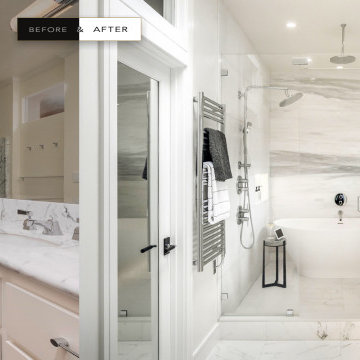
サンフランシスコにあるトランジショナルスタイルのおしゃれなマスターバスルーム (シェーカースタイル扉のキャビネット、白いキャビネット、置き型浴槽、ダブルシャワー、白いタイル、石スラブタイル、白い壁、磁器タイルの床、アンダーカウンター洗面器、大理石の洗面台、白い床、開き戸のシャワー、白い洗面カウンター、トイレ室、洗面台2つ、造り付け洗面台) の写真
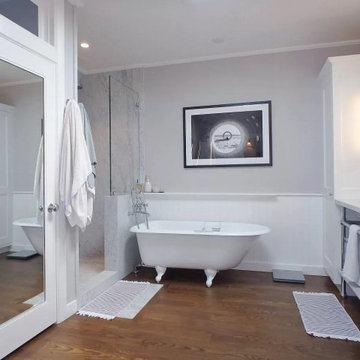
サンフランシスコにある広いヴィクトリアン調のおしゃれなマスターバスルーム (シェーカースタイル扉のキャビネット、白いキャビネット、猫足バスタブ、アルコーブ型シャワー、一体型トイレ 、石スラブタイル、無垢フローリング、アンダーカウンター洗面器、大理石の洗面台、オープンシャワー、白い洗面カウンター、トイレ室、洗面台2つ、造り付け洗面台、パネル壁) の写真
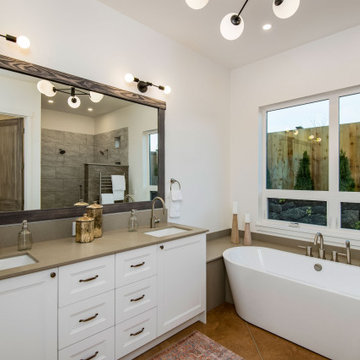
Custom Built home designed to fit on an undesirable lot provided a great opportunity to think outside of the box with creating a large open concept living space with a kitchen, dining room, living room, and sitting area. This space has extra high ceilings with concrete radiant heat flooring and custom IKEA cabinetry throughout. The master suite sits tucked away on one side of the house while the other bedrooms are upstairs with a large flex space, great for a kids play area!
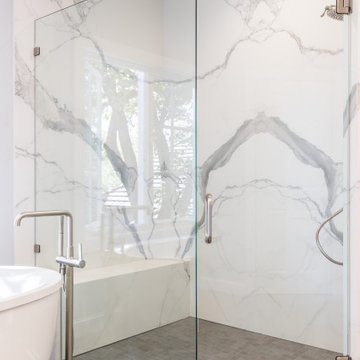
ダラスにあるお手頃価格の中くらいなコンテンポラリースタイルのおしゃれなマスターバスルーム (白いキャビネット、置き型浴槽、オープン型シャワー、一体型トイレ 、白いタイル、石スラブタイル、グレーの壁、アンダーカウンター洗面器、御影石の洗面台、グレーの床、オープンシャワー、白い洗面カウンター、トイレ室、洗面台2つ) の写真
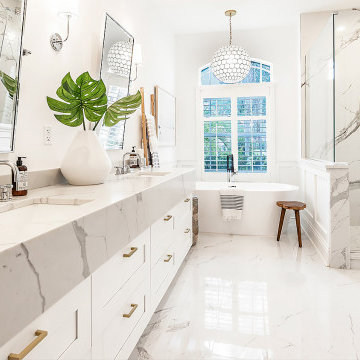
ジャクソンビルにある巨大なコンテンポラリースタイルのおしゃれなマスターバスルーム (シェーカースタイル扉のキャビネット、白いキャビネット、置き型浴槽、白いタイル、石スラブタイル、白い壁、大理石の床、アンダーカウンター洗面器、クオーツストーンの洗面台、開き戸のシャワー、グレーの洗面カウンター、トイレ室、洗面台2つ) の写真
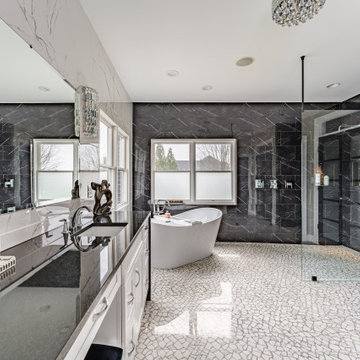
ワシントンD.C.にあるラグジュアリーな中くらいなおしゃれなマスターバスルーム (シェーカースタイル扉のキャビネット、白いキャビネット、オープン型シャワー、一体型トイレ 、モノトーンのタイル、石スラブタイル、マルチカラーの壁、モザイクタイル、一体型シンク、御影石の洗面台、白い床、オープンシャワー、黒い洗面カウンター、トイレ室、洗面台2つ、独立型洗面台) の写真
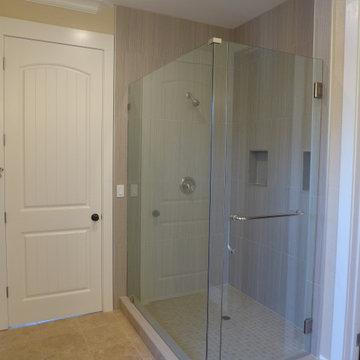
サンフランシスコにあるお手頃価格の広いトラディショナルスタイルのおしゃれなマスターバスルーム (シェーカースタイル扉のキャビネット、白いキャビネット、ドロップイン型浴槽、コーナー設置型シャワー、一体型トイレ 、黒いタイル、石スラブタイル、ベージュの壁、セラミックタイルの床、オーバーカウンターシンク、クオーツストーンの洗面台、ベージュの床、開き戸のシャワー、黒い洗面カウンター、トイレ室、洗面台2つ、造り付け洗面台、羽目板の壁) の写真
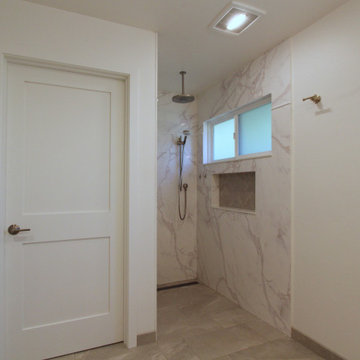
This home had such great potential, but its original floor plan did not encourage a natural flow. The bathroom was hard for guests to find and the kitchen and living room were separated by two large fireplaces.
We added structural beams, relocated the HVAC system, and replaced the water heater with an on-demand system, creating a larger continuous space that is comfortable for entertaining or family nights at home.
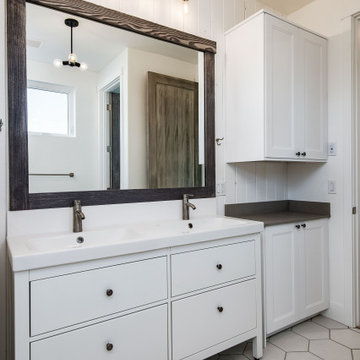
Custom Built home designed to fit on an undesirable lot provided a great opportunity to think outside of the box with creating a large open concept living space with a kitchen, dining room, living room, and sitting area. This space has extra high ceilings with concrete radiant heat flooring and custom IKEA cabinetry throughout. The master suite sits tucked away on one side of the house while the other bedrooms are upstairs with a large flex space, great for a kids play area!
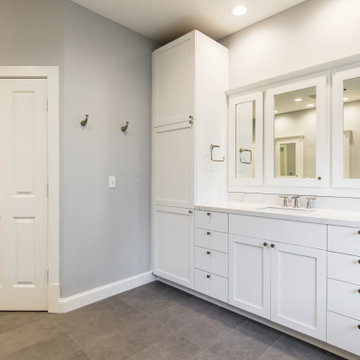
ダラスにあるお手頃価格の中くらいなコンテンポラリースタイルのおしゃれなマスターバスルーム (白いキャビネット、置き型浴槽、オープン型シャワー、一体型トイレ 、白いタイル、石スラブタイル、グレーの壁、アンダーカウンター洗面器、御影石の洗面台、グレーの床、オープンシャワー、白い洗面カウンター、トイレ室、洗面台2つ) の写真
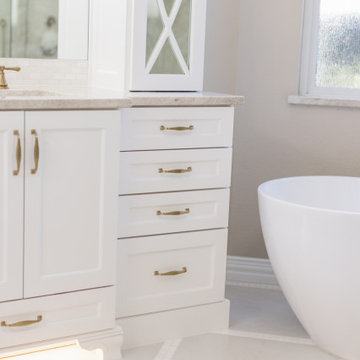
This tired 1990's home was not working for this young family. They wanted an elegant, classic look packed full of function!
ダラスにある高級な中くらいなトランジショナルスタイルのおしゃれなマスターバスルーム (落し込みパネル扉のキャビネット、白いキャビネット、置き型浴槽、コーナー設置型シャワー、一体型トイレ 、ベージュのタイル、石スラブタイル、ベージュの壁、磁器タイルの床、アンダーカウンター洗面器、珪岩の洗面台、ベージュの床、開き戸のシャワー、ベージュのカウンター、トイレ室、洗面台2つ、造り付け洗面台) の写真
ダラスにある高級な中くらいなトランジショナルスタイルのおしゃれなマスターバスルーム (落し込みパネル扉のキャビネット、白いキャビネット、置き型浴槽、コーナー設置型シャワー、一体型トイレ 、ベージュのタイル、石スラブタイル、ベージュの壁、磁器タイルの床、アンダーカウンター洗面器、珪岩の洗面台、ベージュの床、開き戸のシャワー、ベージュのカウンター、トイレ室、洗面台2つ、造り付け洗面台) の写真
浴室・バスルーム (トイレ室、白いキャビネット、石スラブタイル) の写真
1