高級な木目調の浴室・バスルーム (トイレ室、中間色木目調キャビネット、白いキャビネット) の写真
絞り込み:
資材コスト
並び替え:今日の人気順
写真 1〜9 枚目(全 9 枚)

SeaThru is a new, waterfront, modern home. SeaThru was inspired by the mid-century modern homes from our area, known as the Sarasota School of Architecture.
This homes designed to offer more than the standard, ubiquitous rear-yard waterfront outdoor space. A central courtyard offer the residents a respite from the heat that accompanies west sun, and creates a gorgeous intermediate view fro guest staying in the semi-attached guest suite, who can actually SEE THROUGH the main living space and enjoy the bay views.
Noble materials such as stone cladding, oak floors, composite wood louver screens and generous amounts of glass lend to a relaxed, warm-contemporary feeling not typically common to these types of homes.
Photos by Ryan Gamma Photography
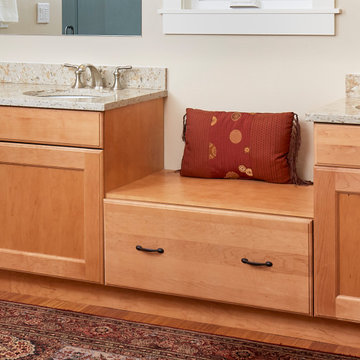
シアトルにある高級な中くらいなトランジショナルスタイルのおしゃれなマスターバスルーム (落し込みパネル扉のキャビネット、中間色木目調キャビネット、置き型浴槽、バリアフリー、分離型トイレ、ベージュのタイル、磁器タイル、ベージュの壁、磁器タイルの床、アンダーカウンター洗面器、人工大理石カウンター、茶色い床、開き戸のシャワー、ベージュのカウンター、トイレ室、洗面台2つ、造り付け洗面台) の写真
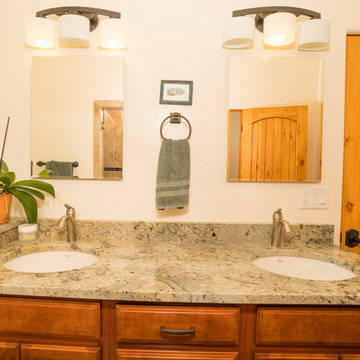
他の地域にある高級な中くらいなサンタフェスタイルのおしゃれなマスターバスルーム (アルコーブ型浴槽、洗い場付きシャワー、マルチカラーのタイル、セラミックタイル、アンダーカウンター洗面器、御影石の洗面台、開き戸のシャワー、マルチカラーの洗面カウンター、レイズドパネル扉のキャビネット、中間色木目調キャビネット、一体型トイレ 、ベージュの壁、セラミックタイルの床、トイレ室、洗面台2つ、造り付け洗面台) の写真
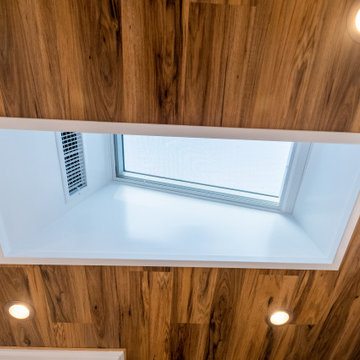
オレンジカウンティにある高級な中くらいなコンテンポラリースタイルのおしゃれなマスターバスルーム (シェーカースタイル扉のキャビネット、中間色木目調キャビネット、アルコーブ型浴槽、シャワー付き浴槽 、白いタイル、サブウェイタイル、磁器タイルの床、ベッセル式洗面器、人工大理石カウンター、グレーの床、引戸のシャワー、黒い洗面カウンター、トイレ室、洗面台2つ、造り付け洗面台、板張り天井) の写真
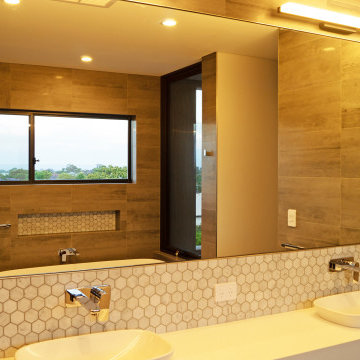
パースにある高級な広いコンテンポラリースタイルのおしゃれなマスターバスルーム (中間色木目調キャビネット、置き型浴槽、アルコーブ型シャワー、分離型トイレ、グレーのタイル、大理石タイル、白い壁、セラミックタイルの床、オーバーカウンターシンク、クオーツストーンの洗面台、グレーの床、開き戸のシャワー、白い洗面カウンター、トイレ室、洗面台2つ、造り付け洗面台) の写真
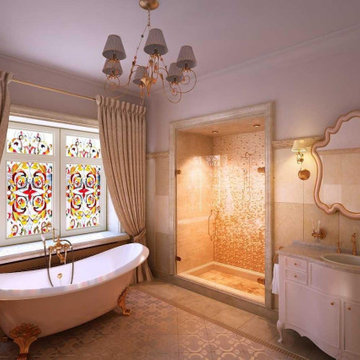
We develop only exclusive interiors for individuals and legal entities. It is important for us to come up with a sophisticated design that will strike a balance between style and your comfort.
Goldenline Remodeling approach is different from others, because we not only put our heart into it, but we are always ready to be there for you 24/7.
Whatever the size of your budget, we will work with you to optimize the space, help you select the best options and provide you with the fixtures and fittings you need for both a practical and beautiful kitchen and bathroom. We work alongside with numerous manufacturers of kitchens and bathrooms and our extensive experience and knowledge in this industry is available for you.
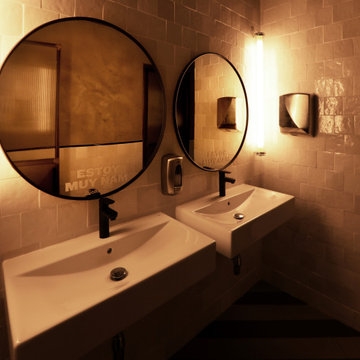
La propuesta arquitectónica de Goiko busca resaltar los valores propios de un restaurante de Burgers cuya materia prima es natural, fresca y pasa por procesos poco industrializados hasta llegar a un punto casi artesanal.
El ambiente del local es acogedor, un efecto que se logra mediante la combinación de una iluminación cálida y tenue con la selección de materiales rústicos que evocan la cualidad artesanal del proceso culinario de GOIKO; ladrillo roto, microcemento, cerrajería cruda, azulejos artesanales y solado con textura de madera. El toque final y distintivo de la marca GOIKO se logra con la utilización de neones como elemento clave de la iluminación debido a su efecto cromático sobre cada componente del local.
El espacio se compone de una gran sala que se comporta como una unidad, pero a su vez permite la creación de distintos espacios y momentos en su recorrido mediante del uso de celosías, separadores y antepechos los cuales generan distintos tamices de privacidad a cada zona sin desvincular una de la otra.
A su vez cada elemento busca que los procesos de producción queden siempre a la vista del comensal: la cocina se abre a la sala, la barra y botellero se exponen totalmente, las neveras de cerveza muestran su contenido y las instalaciones mecánicas y eléctricas están a la vista; siempre se busca la sinceridad material y visual con el cliente a la vez de una fina relación entre el proceso y el producto.
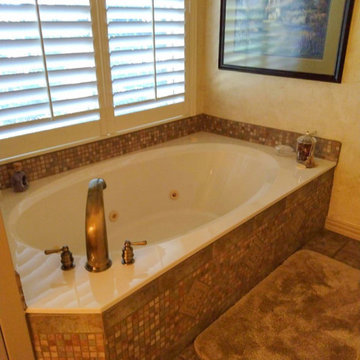
BEFORE photo of bathroom renovation.
ダラスにある高級な広いモダンスタイルのおしゃれなマスターバスルーム (白いキャビネット、白い壁、オーバーカウンターシンク、白い床、開き戸のシャワー、白い洗面カウンター、トイレ室、洗面台2つ、造り付け洗面台、三角天井) の写真
ダラスにある高級な広いモダンスタイルのおしゃれなマスターバスルーム (白いキャビネット、白い壁、オーバーカウンターシンク、白い床、開き戸のシャワー、白い洗面カウンター、トイレ室、洗面台2つ、造り付け洗面台、三角天井) の写真
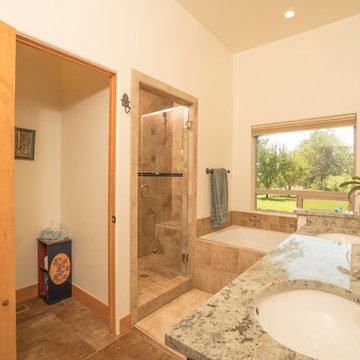
Custom mosaic tiles intermittently dispersed add character to both the steam shower and the soaking tub.
他の地域にある高級な中くらいなサンタフェスタイルのおしゃれなマスターバスルーム (アルコーブ型浴槽、洗い場付きシャワー、マルチカラーのタイル、セラミックタイル、ベージュの壁、セラミックタイルの床、アンダーカウンター洗面器、御影石の洗面台、ベージュの床、開き戸のシャワー、マルチカラーの洗面カウンター、レイズドパネル扉のキャビネット、中間色木目調キャビネット、一体型トイレ 、トイレ室、洗面台2つ、造り付け洗面台) の写真
他の地域にある高級な中くらいなサンタフェスタイルのおしゃれなマスターバスルーム (アルコーブ型浴槽、洗い場付きシャワー、マルチカラーのタイル、セラミックタイル、ベージュの壁、セラミックタイルの床、アンダーカウンター洗面器、御影石の洗面台、ベージュの床、開き戸のシャワー、マルチカラーの洗面カウンター、レイズドパネル扉のキャビネット、中間色木目調キャビネット、一体型トイレ 、トイレ室、洗面台2つ、造り付け洗面台) の写真
高級な木目調の浴室・バスルーム (トイレ室、中間色木目調キャビネット、白いキャビネット) の写真
1