浴室・バスルーム (シャワーベンチ、サブウェイタイル、青い壁) の写真
絞り込み:
資材コスト
並び替え:今日の人気順
写真 1〜20 枚目(全 94 枚)
1/4

他の地域にある中くらいなトランジショナルスタイルのおしゃれなマスターバスルーム (シェーカースタイル扉のキャビネット、白いキャビネット、洗い場付きシャワー、一体型トイレ 、グレーのタイル、サブウェイタイル、青い壁、トラバーチンの床、オーバーカウンターシンク、御影石の洗面台、マルチカラーの床、開き戸のシャワー、マルチカラーの洗面カウンター、シャワーベンチ、洗面台2つ、造り付け洗面台、三角天井) の写真
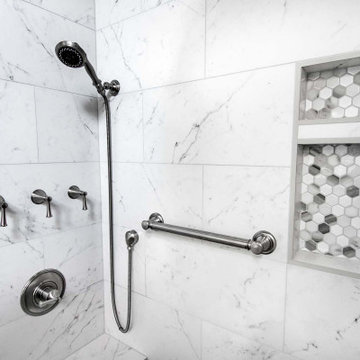
Master bath gets beautiful update without changing the layout. Walk in shower gets major upgrade with body sprayers, small bench with separate hand shower, grab bars, extra tall rain head, and Carrara marble style tile. Large vanity with shaker cabinets, under mount sinks, and traditional fixtures. Large acrylic freestanding soaking tub with floor mounted tub filler. Large format hexagon tile flooring. And new lighting throughout.

The spacious master bath gave us plenty of opprtunity to create a calming oasis for the owners.
Photography: Patrick Brickman
チャールストンにある高級な広いトランジショナルスタイルのおしゃれなマスターバスルーム (シェーカースタイル扉のキャビネット、グレーのキャビネット、アンダーマウント型浴槽、バリアフリー、分離型トイレ、グレーのタイル、サブウェイタイル、青い壁、磁器タイルの床、アンダーカウンター洗面器、クオーツストーンの洗面台、白い床、開き戸のシャワー、グレーの洗面カウンター、シャワーベンチ、洗面台2つ、造り付け洗面台) の写真
チャールストンにある高級な広いトランジショナルスタイルのおしゃれなマスターバスルーム (シェーカースタイル扉のキャビネット、グレーのキャビネット、アンダーマウント型浴槽、バリアフリー、分離型トイレ、グレーのタイル、サブウェイタイル、青い壁、磁器タイルの床、アンダーカウンター洗面器、クオーツストーンの洗面台、白い床、開き戸のシャワー、グレーの洗面カウンター、シャワーベンチ、洗面台2つ、造り付け洗面台) の写真
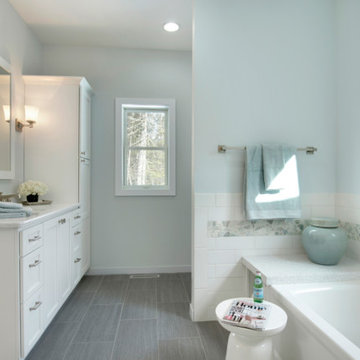
© 2014 - 2021 MAVEN DESIGN STUDIO® , L.L.C. All Rights Reserved.
他の地域にある中くらいなトランジショナルスタイルのおしゃれなマスターバスルーム (白いキャビネット、アルコーブ型浴槽、オープン型シャワー、一体型トイレ 、青い壁、磁器タイルの床、アンダーカウンター洗面器、クオーツストーンの洗面台、シェーカースタイル扉のキャビネット、白いタイル、サブウェイタイル、オープンシャワー、白い洗面カウンター、シャワーベンチ、洗面台1つ) の写真
他の地域にある中くらいなトランジショナルスタイルのおしゃれなマスターバスルーム (白いキャビネット、アルコーブ型浴槽、オープン型シャワー、一体型トイレ 、青い壁、磁器タイルの床、アンダーカウンター洗面器、クオーツストーンの洗面台、シェーカースタイル扉のキャビネット、白いタイル、サブウェイタイル、オープンシャワー、白い洗面カウンター、シャワーベンチ、洗面台1つ) の写真
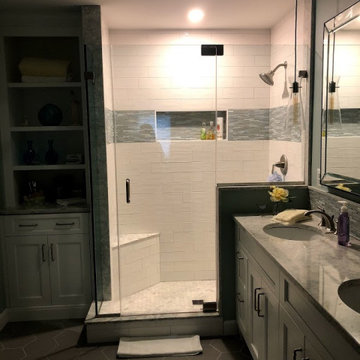
ボルチモアにある高級な中くらいなトランジショナルスタイルのおしゃれなマスターバスルーム (落し込みパネル扉のキャビネット、白いキャビネット、アルコーブ型シャワー、一体型トイレ 、白いタイル、サブウェイタイル、青い壁、セラミックタイルの床、アンダーカウンター洗面器、クオーツストーンの洗面台、グレーの床、開き戸のシャワー、マルチカラーの洗面カウンター、シャワーベンチ、洗面台2つ、独立型洗面台) の写真
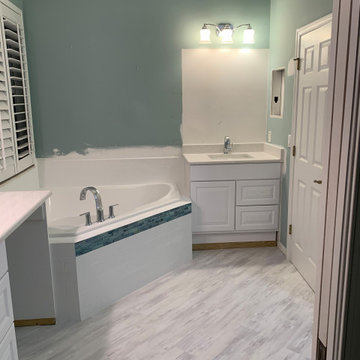
Installation of the countertops, faucets at the vanities and the bathtub and the new vinyl plank flooring. The existing ceramic floor tiles that were to be replaced ended up not being a close enough color match to the installed tile that the homeowner selected to go with new waterproof vinyl plank flooring. We are glad she did!! It looks amazing!

An original 1930’s English Tudor with only 2 bedrooms and 1 bath spanning about 1730 sq.ft. was purchased by a family with 2 amazing young kids, we saw the potential of this property to become a wonderful nest for the family to grow.
The plan was to reach a 2550 sq. ft. home with 4 bedroom and 4 baths spanning over 2 stories.
With continuation of the exiting architectural style of the existing home.
A large 1000sq. ft. addition was constructed at the back portion of the house to include the expended master bedroom and a second-floor guest suite with a large observation balcony overlooking the mountains of Angeles Forest.
An L shape staircase leading to the upstairs creates a moment of modern art with an all white walls and ceilings of this vaulted space act as a picture frame for a tall window facing the northern mountains almost as a live landscape painting that changes throughout the different times of day.
Tall high sloped roof created an amazing, vaulted space in the guest suite with 4 uniquely designed windows extruding out with separate gable roof above.
The downstairs bedroom boasts 9’ ceilings, extremely tall windows to enjoy the greenery of the backyard, vertical wood paneling on the walls add a warmth that is not seen very often in today’s new build.
The master bathroom has a showcase 42sq. walk-in shower with its own private south facing window to illuminate the space with natural morning light. A larger format wood siding was using for the vanity backsplash wall and a private water closet for privacy.
In the interior reconfiguration and remodel portion of the project the area serving as a family room was transformed to an additional bedroom with a private bath, a laundry room and hallway.
The old bathroom was divided with a wall and a pocket door into a powder room the leads to a tub room.
The biggest change was the kitchen area, as befitting to the 1930’s the dining room, kitchen, utility room and laundry room were all compartmentalized and enclosed.
We eliminated all these partitions and walls to create a large open kitchen area that is completely open to the vaulted dining room. This way the natural light the washes the kitchen in the morning and the rays of sun that hit the dining room in the afternoon can be shared by the two areas.
The opening to the living room remained only at 8’ to keep a division of space.

Photos by Holly Lepere
ロサンゼルスにある高級な広いビーチスタイルのおしゃれなマスターバスルーム (アンダーカウンター洗面器、グレーのキャビネット、アンダーマウント型浴槽、コーナー設置型シャワー、白いタイル、サブウェイタイル、青い壁、大理石の洗面台、落し込みパネル扉のキャビネット、大理石の床、シャワーベンチ) の写真
ロサンゼルスにある高級な広いビーチスタイルのおしゃれなマスターバスルーム (アンダーカウンター洗面器、グレーのキャビネット、アンダーマウント型浴槽、コーナー設置型シャワー、白いタイル、サブウェイタイル、青い壁、大理石の洗面台、落し込みパネル扉のキャビネット、大理石の床、シャワーベンチ) の写真
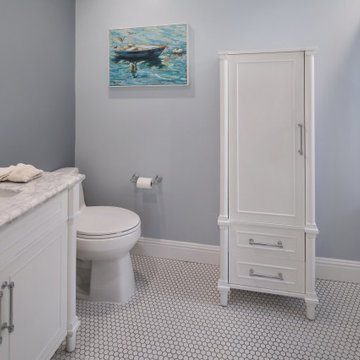
オレンジカウンティにあるお手頃価格の中くらいなビーチスタイルのおしゃれな浴室 (シェーカースタイル扉のキャビネット、白いキャビネット、アルコーブ型浴槽、シャワー付き浴槽 、一体型トイレ 、白いタイル、サブウェイタイル、青い壁、アンダーカウンター洗面器、大理石の洗面台、白い床、引戸のシャワー、白い洗面カウンター、シャワーベンチ、洗面台1つ、独立型洗面台) の写真
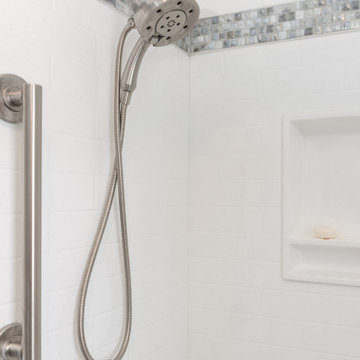
セントルイスにある小さなトラディショナルスタイルのおしゃれなマスターバスルーム (レイズドパネル扉のキャビネット、白いキャビネット、アルコーブ型シャワー、分離型トイレ、白いタイル、サブウェイタイル、青い壁、セラミックタイルの床、一体型シンク、オニキスの洗面台、白い床、引戸のシャワー、白い洗面カウンター、シャワーベンチ、洗面台1つ、造り付け洗面台) の写真

This beautiful master bathroom involved a complete new layout, removing a wall and vaulting the existing ceiling. Exposed wood beams are a beautiful contrast to the light blue, white & gray color scheme. Bathroom floor features decorative inlay using polished pinwheel tiles and gray marble trim. Spacious shower with glass door includes shower bench, wall niche, and infinity drain. Champagne Bronze fixtures throughout. Lighted LED mirror provides excellent light! Pocket door to water closet. 2 clothes closets. Double vanity with beautiful calacatta quartz counter. Recessed lights throughout.
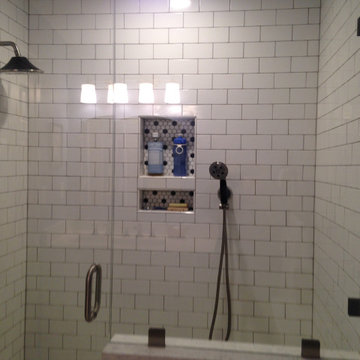
Transforming this bathroom from the 1970's gold tub, tile, and sink, into a modern farmhouse bathroom. Built in bench seat and heated floors were added to this space.
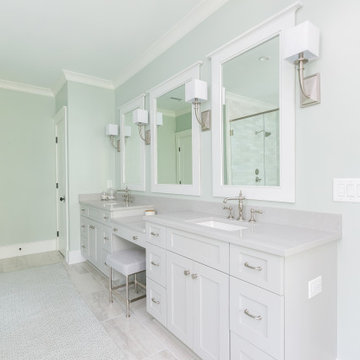
The spacious master bath gave us plenty of opprtunity to create a calming oasis for the owners.
Photography: Patrick Brickman
チャールストンにある高級な広いトランジショナルスタイルのおしゃれなマスターバスルーム (シェーカースタイル扉のキャビネット、グレーのキャビネット、アンダーマウント型浴槽、バリアフリー、分離型トイレ、グレーのタイル、サブウェイタイル、青い壁、磁器タイルの床、アンダーカウンター洗面器、クオーツストーンの洗面台、白い床、開き戸のシャワー、グレーの洗面カウンター、シャワーベンチ、洗面台2つ、造り付け洗面台) の写真
チャールストンにある高級な広いトランジショナルスタイルのおしゃれなマスターバスルーム (シェーカースタイル扉のキャビネット、グレーのキャビネット、アンダーマウント型浴槽、バリアフリー、分離型トイレ、グレーのタイル、サブウェイタイル、青い壁、磁器タイルの床、アンダーカウンター洗面器、クオーツストーンの洗面台、白い床、開き戸のシャワー、グレーの洗面カウンター、シャワーベンチ、洗面台2つ、造り付け洗面台) の写真
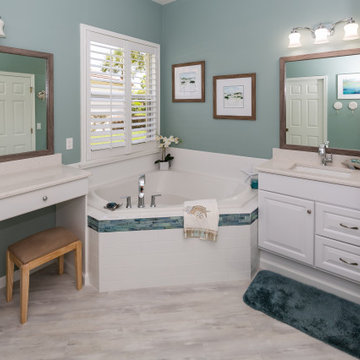
View from the shower diagonally to the window that overlooks the corner drop-in bathtub. The Moen gooseneck single-hole vanity faucet matches the 3-hole wideset bathtub faucet trim and was sourced from Ferguson. The platforms under the vanity cabinets were finished with baseboard to match the adjacent throughout the rest of the house to cover.
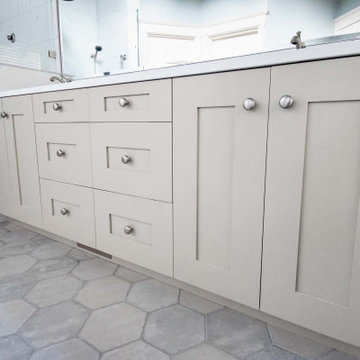
Master bath gets beautiful update without changing the layout. Walk in shower gets major upgrade with body sprayers, small bench with separate hand shower, grab bars, extra tall rain head, and Carrara marble style tile. Large vanity with shaker cabinets, under mount sinks, and traditional fixtures. Large acrylic freestanding soaking tub with floor mounted tub filler. Large format hexagon tile flooring. And new lighting throughout.
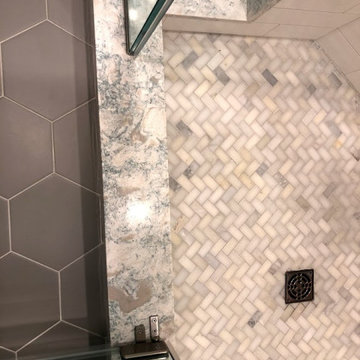
ボルチモアにある高級な中くらいなトランジショナルスタイルのおしゃれなマスターバスルーム (落し込みパネル扉のキャビネット、白いキャビネット、アルコーブ型シャワー、一体型トイレ 、白いタイル、サブウェイタイル、青い壁、セラミックタイルの床、アンダーカウンター洗面器、クオーツストーンの洗面台、グレーの床、開き戸のシャワー、マルチカラーの洗面カウンター、シャワーベンチ、洗面台2つ、独立型洗面台) の写真
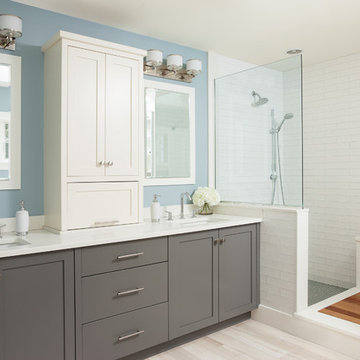
This project involved a complete gut of an existing master bath space. The fixtures and finishes were far beyond their prime. The space itself was a nice size, especially for a Victorian home, but the arrangement of the fixtures was all wrong. The solution was to rearrange all of the primary bath functions and make the space more user friendly. A new walk-in shower with a wood drying platform became a focal point at one end of the room. Pale grey cabinets, with a clean and light counter surface, is enhanced by the huge amount of natural light that pours in from an existing sky light. Being consistent with materials around the room helped to unify the space. The solid surface material at shower bench, vanity counter, curbing and wall caps all stay quiet, allowing the color elements to pop. Contemporary, polished nickel fixtures give the space a modern edge. The end result is an awake, bright and lively place to start the day. Photography by Emily O'brien
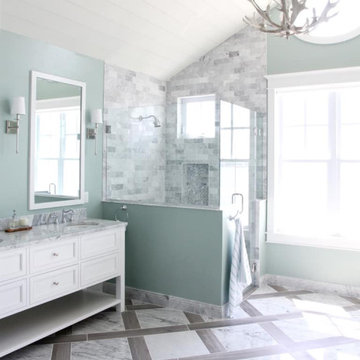
ワシントンD.C.にあるビーチスタイルのおしゃれなマスターバスルーム (白いキャビネット、アルコーブ型シャワー、グレーのタイル、サブウェイタイル、青い壁、大理石の床、オーバーカウンターシンク、大理石の洗面台、グレーの床、開き戸のシャワー、グレーの洗面カウンター、シャワーベンチ、洗面台2つ、独立型洗面台、三角天井) の写真
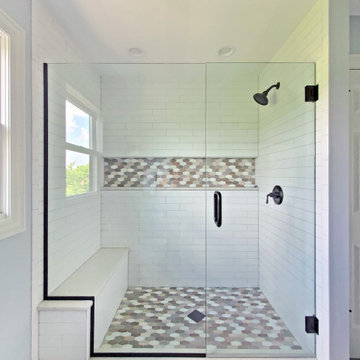
シカゴにある中くらいなコンテンポラリースタイルのおしゃれなマスターバスルーム (濃色木目調キャビネット、白いタイル、サブウェイタイル、青い壁、セラミックタイルの床、クオーツストーンの洗面台、グレーの床、グレーの洗面カウンター、シャワーベンチ、洗面台2つ) の写真
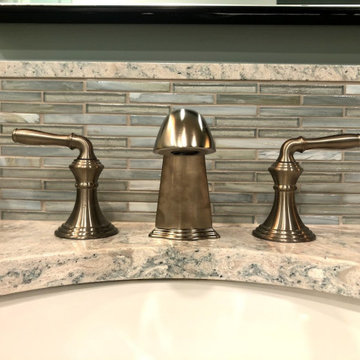
ボルチモアにある高級な中くらいなトランジショナルスタイルのおしゃれなマスターバスルーム (落し込みパネル扉のキャビネット、白いキャビネット、アルコーブ型シャワー、一体型トイレ 、白いタイル、サブウェイタイル、青い壁、セラミックタイルの床、アンダーカウンター洗面器、クオーツストーンの洗面台、グレーの床、開き戸のシャワー、マルチカラーの洗面カウンター、シャワーベンチ、洗面台2つ、独立型洗面台) の写真
浴室・バスルーム (シャワーベンチ、サブウェイタイル、青い壁) の写真
1