バスルーム (浴槽なし)・バスルーム (シャワーベンチ、ベージュのタイル) の写真
絞り込み:
資材コスト
並び替え:今日の人気順
写真 1〜20 枚目(全 249 枚)
1/4

New build dreams always require a clear design vision and this 3,650 sf home exemplifies that. Our clients desired a stylish, modern aesthetic with timeless elements to create balance throughout their home. With our clients intention in mind, we achieved an open concept floor plan complimented by an eye-catching open riser staircase. Custom designed features are showcased throughout, combined with glass and stone elements, subtle wood tones, and hand selected finishes.
The entire home was designed with purpose and styled with carefully curated furnishings and decor that ties these complimenting elements together to achieve the end goal. At Avid Interior Design, our goal is to always take a highly conscious, detailed approach with our clients. With that focus for our Altadore project, we were able to create the desirable balance between timeless and modern, to make one more dream come true.

Complete Renovation with an Open Plan Concept. Space Planned the whole entire 2 Bedroom/ 2 Bath Condo in the heart of Atlanta. Turn Key Service from Opening Walls, Electrical Moved, Maximized Storage and Space, Painting, Fixtures and Aesthetic Wood Details on Ceilings and Walls, Gourmet Modern Kitchen with Quartzite Tops, Backsplash, Flooring Tile, and Furnishings with Interior Design. Let us Help you create your Dream Space for your lifestyle.

他の地域にある広いコンテンポラリースタイルのおしゃれなバスルーム (浴槽なし) (フラットパネル扉のキャビネット、淡色木目調キャビネット、アルコーブ型シャワー、ベージュのタイル、ベージュの壁、アンダーカウンター洗面器、ベージュの床、開き戸のシャワー、ベージュのカウンター、セラミックタイル、セラミックタイルの床、大理石の洗面台、シャワーベンチ、洗面台1つ、フローティング洗面台) の写真

With its cavernous ambiance, the basement powder room is a mix of earthy hues and unexpected elements. An underlit floating vanity with stained oak cabinetry, vertical faucet wall, and textured blue stone tilework combine in an award-winning design.
A contemporary black pendant light by Vibia illuminates a quartz countertop from Cesarstone. Oversize floor tiles from Villagio complement the company's wall tiles.
The Village at Seven Desert Mountain—Scottsdale
Architecture: Drewett Works
Builder: Cullum Homes
Interiors: Ownby Design
Landscape: Greey | Pickett
Photographer: Dino Tonn
https://www.drewettworks.com/the-model-home-at-village-at-seven-desert-mountain/
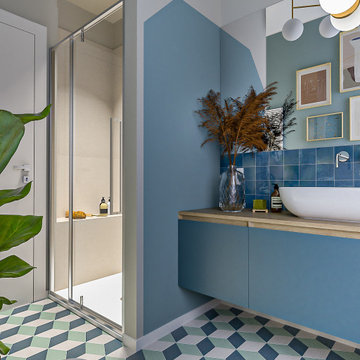
Liadesign
ミラノにある高級な中くらいなコンテンポラリースタイルのおしゃれなバスルーム (浴槽なし) (フラットパネル扉のキャビネット、緑のキャビネット、アルコーブ型シャワー、分離型トイレ、ベージュのタイル、磁器タイル、マルチカラーの壁、セメントタイルの床、ベッセル式洗面器、木製洗面台、マルチカラーの床、開き戸のシャワー、シャワーベンチ、洗面台1つ、フローティング洗面台) の写真
ミラノにある高級な中くらいなコンテンポラリースタイルのおしゃれなバスルーム (浴槽なし) (フラットパネル扉のキャビネット、緑のキャビネット、アルコーブ型シャワー、分離型トイレ、ベージュのタイル、磁器タイル、マルチカラーの壁、セメントタイルの床、ベッセル式洗面器、木製洗面台、マルチカラーの床、開き戸のシャワー、シャワーベンチ、洗面台1つ、フローティング洗面台) の写真

Initialement configuré avec 4 chambres, deux salles de bain & un espace de vie relativement cloisonné, la disposition de cet appartement dans son état existant convenait plutôt bien aux nouveaux propriétaires.
Cependant, les espaces impartis de la chambre parentale, sa salle de bain ainsi que la cuisine ne présentaient pas les volumes souhaités, avec notamment un grand dégagement de presque 4m2 de surface perdue.
L’équipe d’Ameo Concept est donc intervenue sur plusieurs points : une optimisation complète de la suite parentale avec la création d’une grande salle d’eau attenante & d’un double dressing, le tout dissimulé derrière une porte « secrète » intégrée dans la bibliothèque du salon ; une ouverture partielle de la cuisine sur l’espace de vie, dont les agencements menuisés ont été réalisés sur mesure ; trois chambres enfants avec une identité propre pour chacune d’entre elles, une salle de bain fonctionnelle, un espace bureau compact et organisé sans oublier de nombreux rangements invisibles dans les circulations.
L’ensemble des matériaux utilisés pour cette rénovation ont été sélectionnés avec le plus grand soin : parquet en point de Hongrie, plans de travail & vasque en pierre naturelle, peintures Farrow & Ball et appareillages électriques en laiton Modelec, sans oublier la tapisserie sur mesure avec la réalisation, notamment, d’une tête de lit magistrale en tissu Pierre Frey dans la chambre parentale & l’intégration de papiers peints Ananbo.
Un projet haut de gamme où le souci du détail fut le maitre mot !
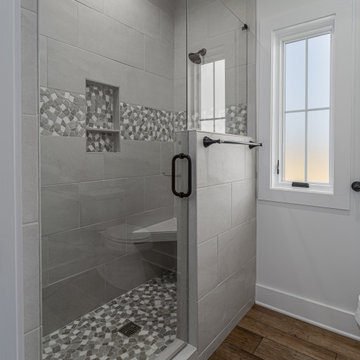
Farmhouse interior with traditional/transitional design elements. Accents include nickel gap wainscoting, tongue and groove ceilings, wood accent doors, wood beams, porcelain and marble tile, and LVP flooring, The guest bathroom features a separate toilet and shower room and a double vanity.
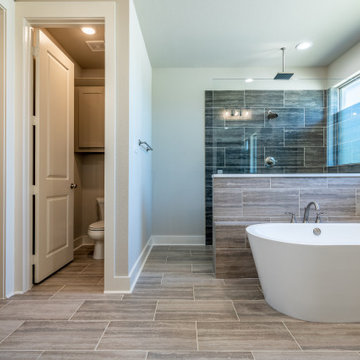
Spa like master bathroom with a free standing tub, walk in shower with rain shower head, double vanity with a linen cabinet, designer lighting fixtures, with a large walk in closet
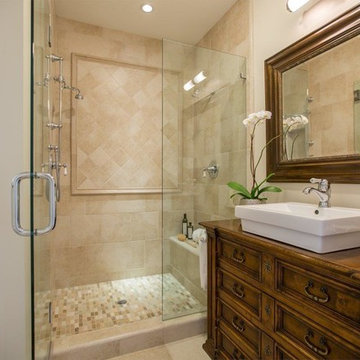
サンフランシスコにある高級な中くらいなトラディショナルスタイルのおしゃれなバスルーム (浴槽なし) (家具調キャビネット、濃色木目調キャビネット、置き型浴槽、アルコーブ型シャワー、ベージュのタイル、セラミックタイル、ベッセル式洗面器、木製洗面台、ベージュの壁、トラバーチンの床、ベージュの床、開き戸のシャワー、シャワーベンチ) の写真
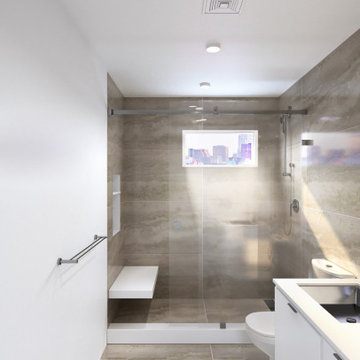
Family bathroom with travertine finish and hanging wall mounted sconce
サンフランシスコにある小さなコンテンポラリースタイルのおしゃれなバスルーム (浴槽なし) (フラットパネル扉のキャビネット、白いキャビネット、アルコーブ型シャワー、一体型トイレ 、ベージュのタイル、磁器タイル、ベージュの壁、磁器タイルの床、オーバーカウンターシンク、クオーツストーンの洗面台、ベージュの床、引戸のシャワー、白い洗面カウンター、シャワーベンチ、洗面台1つ、独立型洗面台) の写真
サンフランシスコにある小さなコンテンポラリースタイルのおしゃれなバスルーム (浴槽なし) (フラットパネル扉のキャビネット、白いキャビネット、アルコーブ型シャワー、一体型トイレ 、ベージュのタイル、磁器タイル、ベージュの壁、磁器タイルの床、オーバーカウンターシンク、クオーツストーンの洗面台、ベージュの床、引戸のシャワー、白い洗面カウンター、シャワーベンチ、洗面台1つ、独立型洗面台) の写真
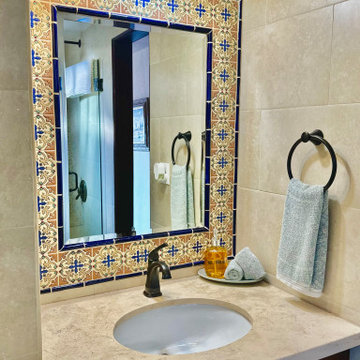
Bathroom remodel with hand painted Malibu tiles, oil rubbed bronze faucet & lighting fixtures, glass shower enclosure and wall to wall Crema travertine.
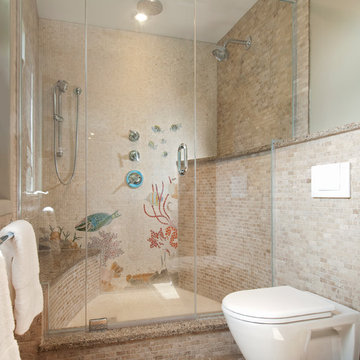
This Ensuite bath is a tribute to clean design with a touch of whimsy.
The tub was removed and replaced with a large shower stall measuring 4’ X 5.5’ This shower stall has four different shower systems , a curved bench seat, and a shampoo/soap shelf. The stunning custom mosaic wall depicting an underwater dive scene invites the clients to recall their favourite diving trips.
Mosaic wall tiles surround the room; the height of these tiles is determined by the height requirement of the wall-hung toilet. This creates a continuous ‘envelope’ for the room. A surface mounted ‘trough’ sink sits on suspended walnut cabinets. There are drawers on each side and a demi-tall storage cabinet serves as a medicine cabinet with a tilt-out laundry hamper below.
A modesty film is installed on the lower part of the windows instead of using window treatments.
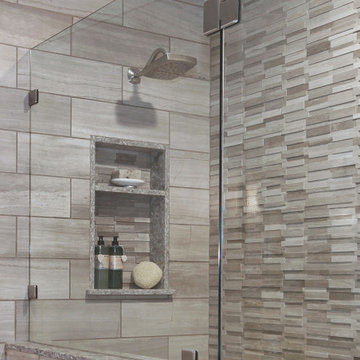
Larger format stone tile meets up with split face tile for a dramatic shower design.
オレンジカウンティにある小さなトランジショナルスタイルのおしゃれなバスルーム (浴槽なし) (白いキャビネット、分離型トイレ、ベージュのタイル、石タイル、ベージュの壁、モザイクタイル、アンダーカウンター洗面器、クオーツストーンの洗面台、ベージュの床、開き戸のシャワー、ベージュのカウンター、シャワーベンチ、洗面台1つ、独立型洗面台) の写真
オレンジカウンティにある小さなトランジショナルスタイルのおしゃれなバスルーム (浴槽なし) (白いキャビネット、分離型トイレ、ベージュのタイル、石タイル、ベージュの壁、モザイクタイル、アンダーカウンター洗面器、クオーツストーンの洗面台、ベージュの床、開き戸のシャワー、ベージュのカウンター、シャワーベンチ、洗面台1つ、独立型洗面台) の写真
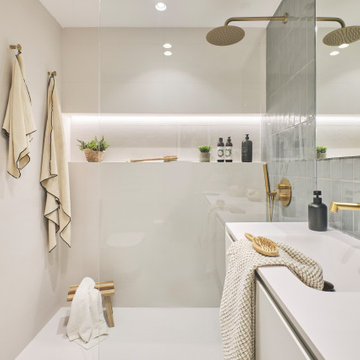
バルセロナにある高級な中くらいな北欧スタイルのおしゃれなバスルーム (浴槽なし) (家具調キャビネット、淡色木目調キャビネット、バリアフリー、ベージュのタイル、ベージュの壁、淡色無垢フローリング、ベージュの床、開き戸のシャワー、白い洗面カウンター、シャワーベンチ、洗面台1つ) の写真
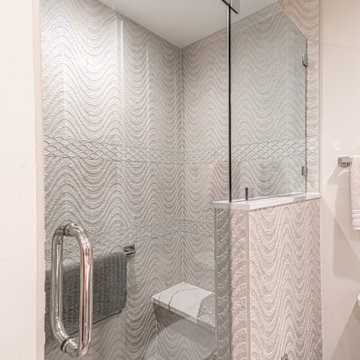
Guest bath with built-in custom cabinetry, large stall shower with bench and 3D large format wall tile. Glass mosaic backsplash and Cambria quartz countertops. Solar tube for natural light.
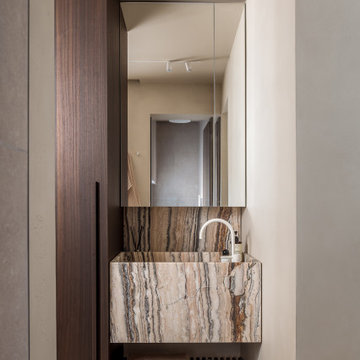
パリにある高級な小さな北欧スタイルのおしゃれなバスルーム (浴槽なし) (インセット扉のキャビネット、茶色いキャビネット、バリアフリー、ベージュのタイル、セラミックタイル、セラミックタイルの床、オニキスの洗面台、ベージュの床、開き戸のシャワー、ベージュのカウンター、シャワーベンチ、洗面台1つ、造り付け洗面台) の写真
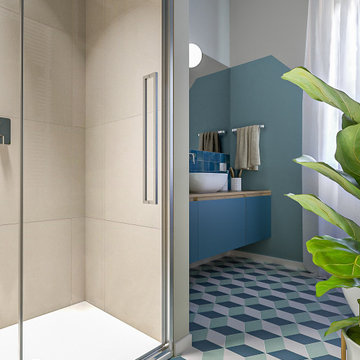
Liadesign
ミラノにある高級な中くらいなコンテンポラリースタイルのおしゃれなバスルーム (浴槽なし) (フラットパネル扉のキャビネット、緑のキャビネット、アルコーブ型シャワー、分離型トイレ、ベージュのタイル、磁器タイル、マルチカラーの壁、セメントタイルの床、ベッセル式洗面器、木製洗面台、マルチカラーの床、開き戸のシャワー、シャワーベンチ、洗面台1つ、フローティング洗面台) の写真
ミラノにある高級な中くらいなコンテンポラリースタイルのおしゃれなバスルーム (浴槽なし) (フラットパネル扉のキャビネット、緑のキャビネット、アルコーブ型シャワー、分離型トイレ、ベージュのタイル、磁器タイル、マルチカラーの壁、セメントタイルの床、ベッセル式洗面器、木製洗面台、マルチカラーの床、開き戸のシャワー、シャワーベンチ、洗面台1つ、フローティング洗面台) の写真
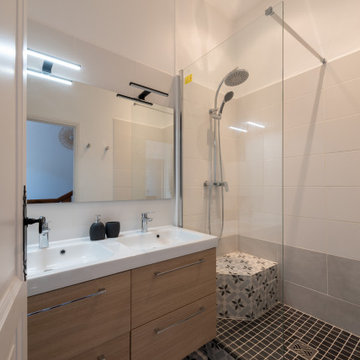
パリにあるお手頃価格の中くらいな地中海スタイルのおしゃれなバスルーム (浴槽なし) (バリアフリー、ベージュのタイル、セラミックタイル、白い壁、セメントタイルの床、壁付け型シンク、グレーの床、白い洗面カウンター、シャワーベンチ、洗面台2つ) の写真
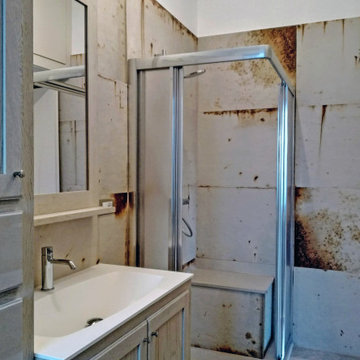
La doccia è comoda e dotata di seduta.
トゥーリンにあるお手頃価格の小さなラスティックスタイルのおしゃれなバスルーム (浴槽なし) (落し込みパネル扉のキャビネット、ベージュのキャビネット、コーナー設置型シャワー、ベージュのタイル、磁器タイル、白い壁、セラミックタイルの床、一体型シンク、クオーツストーンの洗面台、ベージュの床、引戸のシャワー、白い洗面カウンター、シャワーベンチ、洗面台1つ、独立型洗面台、壁掛け式トイレ) の写真
トゥーリンにあるお手頃価格の小さなラスティックスタイルのおしゃれなバスルーム (浴槽なし) (落し込みパネル扉のキャビネット、ベージュのキャビネット、コーナー設置型シャワー、ベージュのタイル、磁器タイル、白い壁、セラミックタイルの床、一体型シンク、クオーツストーンの洗面台、ベージュの床、引戸のシャワー、白い洗面カウンター、シャワーベンチ、洗面台1つ、独立型洗面台、壁掛け式トイレ) の写真
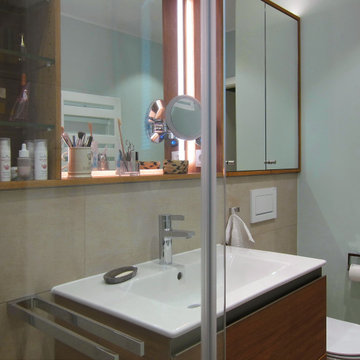
Der Schrank unter dem Waschbecken wurde vom Schreiner auf Maß angefertigt. Im oberen Auszug des Waschtischunterschranks ist eine Steckdose eingebaut, so ist der Föhn stets eingesteckt und einsatzbereit. Die Oberflächen der Möbel aus geölter Eiche wirken warm und wohnlich.
バスルーム (浴槽なし)・バスルーム (シャワーベンチ、ベージュのタイル) の写真
1