浴室・バスルーム (シャワーベンチ、ベージュのタイル、グレーのタイル、緑の壁) の写真
絞り込み:
資材コスト
並び替え:今日の人気順
写真 1〜20 枚目(全 166 枚)
1/5

The configuration of a structural wall at one end of the bathroom influenced the interior shape of the walk-in steam shower. The corner chases became home to two recessed shower caddies on either side of a niche where a Botticino marble bench resides. The walls are white, highly polished Thassos marble. For the custom mural, Thassos and Botticino marble chips were fashioned into a mosaic of interlocking eternity rings. The basket weave pattern on the shower floor pays homage to the provenance of the house.
The linen closet next to the shower was designed to look like it originally resided with the vanity--compatible in style, but not exactly matching. Like so many heirloom cabinets, it was created to look like a double chest with a marble platform between upper and lower cabinets. The upper cabinet doors have antique glass behind classic curved mullions that are in keeping with the eternity ring theme in the shower.
Photographer: Peter Rymwid
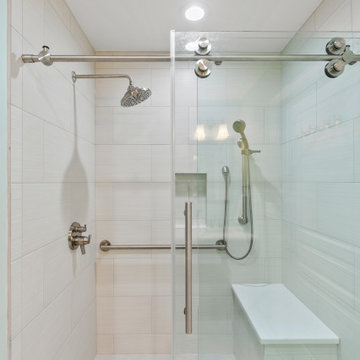
フィラデルフィアにあるお手頃価格の中くらいなモダンスタイルのおしゃれなマスターバスルーム (落し込みパネル扉のキャビネット、濃色木目調キャビネット、アルコーブ型シャワー、一体型トイレ 、ベージュのタイル、磁器タイル、緑の壁、磁器タイルの床、アンダーカウンター洗面器、クオーツストーンの洗面台、ベージュの床、引戸のシャワー、白い洗面カウンター、シャワーベンチ、洗面台2つ、造り付け洗面台) の写真
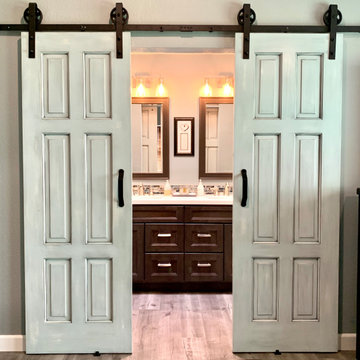
This clients master bedroom never had doors leading into the master bathroom. We removed the original arch and added these beautiful custom barn doors Which have a rustic teal finish with Kona glaze, they really set the stage as you’re entering this spa like remodeled restroom.
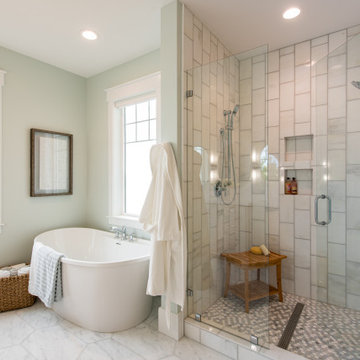
ソルトレイクシティにある広いトランジショナルスタイルのおしゃれなマスターバスルーム (置き型浴槽、アルコーブ型シャワー、グレーのタイル、緑の壁、グレーの床、開き戸のシャワー、シェーカースタイル扉のキャビネット、グレーのキャビネット、アンダーカウンター洗面器、珪岩の洗面台、白い洗面カウンター、ニッチ、シャワーベンチ、洗面台2つ、造り付け洗面台) の写真
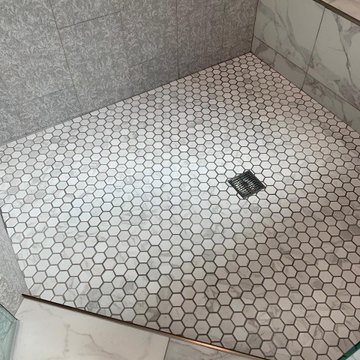
Complete remodeling of existing master bathroom, including free standing tub, shower with frameless glass door and double sink vanity.
オレンジカウンティにある高級な広いトランジショナルスタイルのおしゃれなマスターバスルーム (落し込みパネル扉のキャビネット、グレーのキャビネット、置き型浴槽、コーナー設置型シャワー、一体型トイレ 、グレーのタイル、スレートタイル、緑の壁、大理石の床、アンダーカウンター洗面器、大理石の洗面台、グレーの床、開き戸のシャワー、黄色い洗面カウンター、ニッチ、シャワーベンチ、洗面台2つ、造り付け洗面台) の写真
オレンジカウンティにある高級な広いトランジショナルスタイルのおしゃれなマスターバスルーム (落し込みパネル扉のキャビネット、グレーのキャビネット、置き型浴槽、コーナー設置型シャワー、一体型トイレ 、グレーのタイル、スレートタイル、緑の壁、大理石の床、アンダーカウンター洗面器、大理石の洗面台、グレーの床、開き戸のシャワー、黄色い洗面カウンター、ニッチ、シャワーベンチ、洗面台2つ、造り付け洗面台) の写真
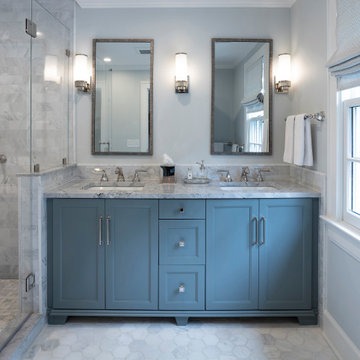
master bathroom with custom built-in double vanity
ニューヨークにある高級な中くらいなトラディショナルスタイルのおしゃれなマスターバスルーム (落し込みパネル扉のキャビネット、緑のキャビネット、分離型トイレ、グレーのタイル、大理石タイル、緑の壁、大理石の床、アンダーカウンター洗面器、珪岩の洗面台、グレーの床、開き戸のシャワー、グレーの洗面カウンター、シャワーベンチ、洗面台2つ、造り付け洗面台) の写真
ニューヨークにある高級な中くらいなトラディショナルスタイルのおしゃれなマスターバスルーム (落し込みパネル扉のキャビネット、緑のキャビネット、分離型トイレ、グレーのタイル、大理石タイル、緑の壁、大理石の床、アンダーカウンター洗面器、珪岩の洗面台、グレーの床、開き戸のシャワー、グレーの洗面カウンター、シャワーベンチ、洗面台2つ、造り付け洗面台) の写真

ニューヨークにある広いコンテンポラリースタイルのおしゃれなマスターバスルーム (落し込みパネル扉のキャビネット、白いキャビネット、グレーのタイル、セラミックタイル、御影石の洗面台、黒い洗面カウンター、洗面台2つ、造り付け洗面台、コーナー型浴槽、アルコーブ型シャワー、ベッセル式洗面器、開き戸のシャワー、分離型トイレ、緑の壁、クッションフロア、グレーの床、シャワーベンチ、三角天井、白い天井) の写真
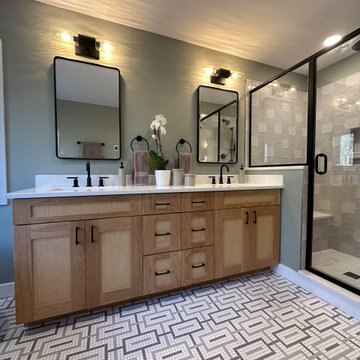
ニューヨークにある高級な広いミッドセンチュリースタイルのおしゃれなマスターバスルーム (シェーカースタイル扉のキャビネット、淡色木目調キャビネット、置き型浴槽、アルコーブ型シャワー、分離型トイレ、グレーのタイル、磁器タイル、緑の壁、モザイクタイル、アンダーカウンター洗面器、クオーツストーンの洗面台、ベージュの床、開き戸のシャワー、白い洗面カウンター、シャワーベンチ、洗面台2つ、造り付け洗面台) の写真
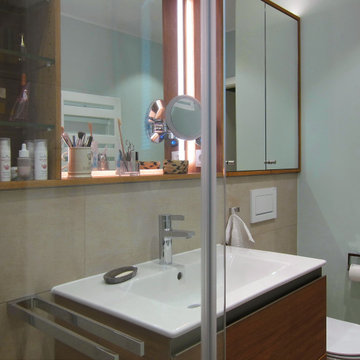
Der Schrank unter dem Waschbecken wurde vom Schreiner auf Maß angefertigt. Im oberen Auszug des Waschtischunterschranks ist eine Steckdose eingebaut, so ist der Föhn stets eingesteckt und einsatzbereit. Die Oberflächen der Möbel aus geölter Eiche wirken warm und wohnlich.

When homeowners think ADA, they tend to get scared or even nervous, wanting their bathroom to be of course functional for everyday use but also be beautiful and magazine-worthy. Well, in this master bath, we did just that. Featuring a curbless shower creating a wet room, this shower creates easy access in and out of the shower for these homeowners. The shower design also incorporates a large bench to use if needed while showering. The grab bars in this space almost appear as if they are not there, blending right into the design of the other plumbing fixtures with their style and finish. Altogether, this master bath is a timeless space from its functional design to the stunning materials we used, from sleek grey stained cabinetry, classic granite countertops, elegant porcelain tile, and striking black matte fixtures.
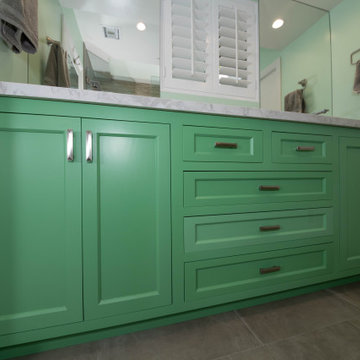
ロサンゼルスにあるお手頃価格の広いモダンスタイルのおしゃれなマスターバスルーム (レイズドパネル扉のキャビネット、緑のキャビネット、バリアフリー、一体型トイレ 、ベージュのタイル、石タイル、緑の壁、磁器タイルの床、アンダーカウンター洗面器、大理石の洗面台、ベージュの床、開き戸のシャワー、白い洗面カウンター、シャワーベンチ、洗面台2つ、造り付け洗面台、折り上げ天井) の写真

Like jewelry, small honed geometric hexagon porcelain in the Themar Crema Marfil shows off the shower pan and adds to the luxurious feel of the space.
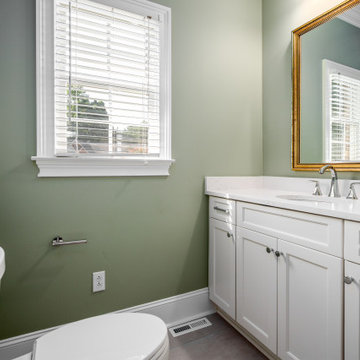
A white 66" freestanding tub takes up less physical and visual space than the previous built-in tub and allowed for an expanded shower. The original layout had the sinks on opposite sides of the room. Joining the sinks in a single vanity over 8' allowed the space for a huge linen closet. Custom wainscoting keeps the traditional feel of the rest of the home
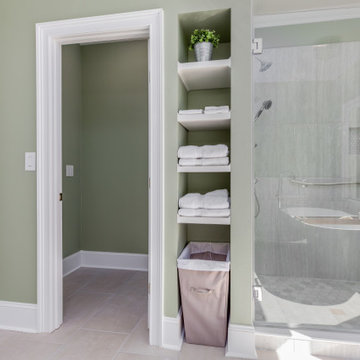
A white 66" freestanding tub takes up less physical and visual space than the previous built-in tub and allowed for an expanded shower. The original layout had the sinks on opposite sides of the room. Joining the sinks in a single vanity over 8' allowed the space for a huge linen closet. Custom wainscoting keeps the traditional feel of the rest of the home
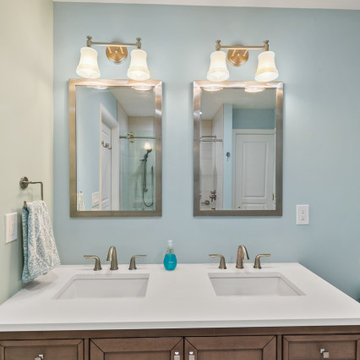
フィラデルフィアにあるお手頃価格の中くらいなモダンスタイルのおしゃれなマスターバスルーム (落し込みパネル扉のキャビネット、濃色木目調キャビネット、アルコーブ型シャワー、一体型トイレ 、ベージュのタイル、磁器タイル、緑の壁、磁器タイルの床、アンダーカウンター洗面器、クオーツストーンの洗面台、ベージュの床、引戸のシャワー、白い洗面カウンター、シャワーベンチ、洗面台2つ、造り付け洗面台) の写真
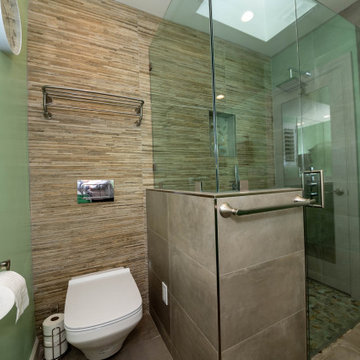
ロサンゼルスにあるお手頃価格の広いモダンスタイルのおしゃれなマスターバスルーム (レイズドパネル扉のキャビネット、緑のキャビネット、バリアフリー、一体型トイレ 、ベージュのタイル、石タイル、緑の壁、磁器タイルの床、アンダーカウンター洗面器、大理石の洗面台、ベージュの床、開き戸のシャワー、白い洗面カウンター、シャワーベンチ、洗面台2つ、造り付け洗面台、折り上げ天井) の写真
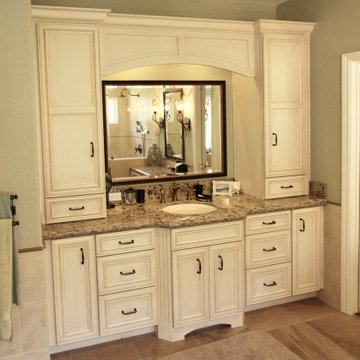
This beautiful estate is positioned with beautiful views and mountain sides around which is why the client loves it so much and never wants to leave. She has lots of pretty decor and treasures she had collected over the years of travelling and wanted to give the home a facelift and better display those items, including a Murano glass chandelier from Italy. The kitchen had a strange peninsula and dining nook that we removed and replaced with a kitchen continent (larger than an island) and built in around the patio door that hide outlets and controls and other supplies. We changed all the flooring, stairway and railing including the gallery area, fireplaces, entryway and many other touches, completely updating the downstairs. Upstairs we remodeled the master bathroom, walk-in closet and after everything was done, she loved it so much that she had us come back a few years later to add another patio door with built in downstairs and an elevator from the master suite to the great room and also opened to a spa outside. (Photo credit; Shawn Lober Construction)
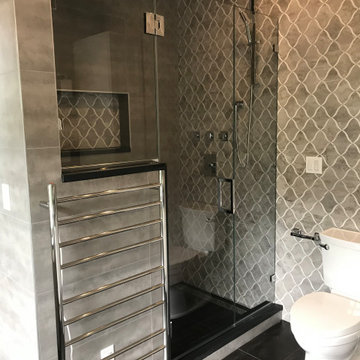
ニューヨークにある広いコンテンポラリースタイルのおしゃれなマスターバスルーム (落し込みパネル扉のキャビネット、白いキャビネット、コーナー型浴槽、アルコーブ型シャワー、分離型トイレ、グレーのタイル、セラミックタイル、緑の壁、クッションフロア、ベッセル式洗面器、御影石の洗面台、グレーの床、開き戸のシャワー、黒い洗面カウンター、シャワーベンチ、洗面台2つ、造り付け洗面台、三角天井、白い天井) の写真
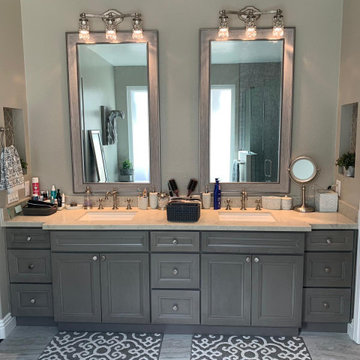
Complete remodeling of existing master bathroom, including free standing tub, shower with frameless glass door and double sink vanity.
オレンジカウンティにある高級な広いトラディショナルスタイルのおしゃれなマスターバスルーム (落し込みパネル扉のキャビネット、グレーのキャビネット、置き型浴槽、コーナー設置型シャワー、一体型トイレ 、グレーのタイル、スレートタイル、緑の壁、大理石の床、アンダーカウンター洗面器、大理石の洗面台、グレーの床、開き戸のシャワー、黄色い洗面カウンター、ニッチ、シャワーベンチ、洗面台2つ、造り付け洗面台) の写真
オレンジカウンティにある高級な広いトラディショナルスタイルのおしゃれなマスターバスルーム (落し込みパネル扉のキャビネット、グレーのキャビネット、置き型浴槽、コーナー設置型シャワー、一体型トイレ 、グレーのタイル、スレートタイル、緑の壁、大理石の床、アンダーカウンター洗面器、大理石の洗面台、グレーの床、開き戸のシャワー、黄色い洗面カウンター、ニッチ、シャワーベンチ、洗面台2つ、造り付け洗面台) の写真
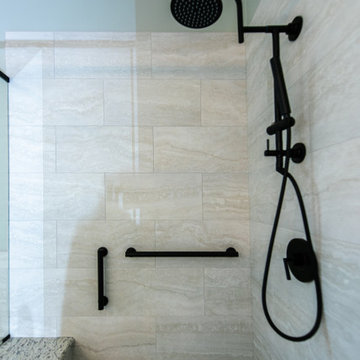
When homeowners think ADA, they tend to get scared or even nervous, wanting their bathroom to be of course functional for everyday use but also be beautiful and magazine-worthy. Well, in this master bath, we did just that. Featuring a curbless shower creating a wet room, this shower creates easy access in and out of the shower for these homeowners. The shower design also incorporates a large bench to use if needed while showering. The grab bars in this space almost appear as if they are not there, blending right into the design of the other plumbing fixtures with their style and finish. Altogether, this master bath is a timeless space from its functional design to the stunning materials we used, from sleek grey stained cabinetry, classic granite countertops, elegant porcelain tile, and striking black matte fixtures.
浴室・バスルーム (シャワーベンチ、ベージュのタイル、グレーのタイル、緑の壁) の写真
1