浴室・バスルーム (シャワーベンチ、大理石の床、スレートタイル、サブウェイタイル) の写真
絞り込み:
資材コスト
並び替え:今日の人気順
写真 1〜20 枚目(全 94 枚)
1/5

シカゴにあるお手頃価格の小さなトランジショナルスタイルのおしゃれな子供用バスルーム (シェーカースタイル扉のキャビネット、青いキャビネット、バリアフリー、一体型トイレ 、白いタイル、サブウェイタイル、白い壁、大理石の床、アンダーカウンター洗面器、大理石の洗面台、黒い床、開き戸のシャワー、白い洗面カウンター、シャワーベンチ、洗面台1つ、独立型洗面台、羽目板の壁) の写真

Master bathroom. Original antique door hardware. Glass Shower with white subway tile and gray grout. Black shower door hardware. Antique brass faucets. Marble hex tile floor. Painted gray cabinets. Painted white walls and ceilings. Painted original clawfoot tub. Lakefront 1920's cabin on Lake Tahoe.

The master bath is a true oasis, with white marble on the floor, countertop and backsplash, in period-appropriate subway and basket-weave patterns. Wall and floor-mounted chrome fixtures at the sink, tub and shower provide vintage charm and contemporary function. Chrome accents are also found in the light fixtures, cabinet hardware and accessories. The heated towel bars and make-up area with lit mirror provide added luxury. Access to the master closet is through the wood 5-panel pocket door.
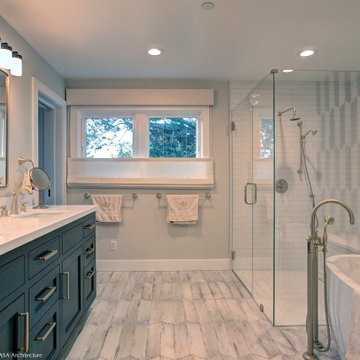
Master Bathroom.
サンフランシスコにあるラグジュアリーな広いトランジショナルスタイルのおしゃれなマスターバスルーム (落し込みパネル扉のキャビネット、黒いキャビネット、置き型浴槽、バリアフリー、白いタイル、サブウェイタイル、白い壁、大理石の床、アンダーカウンター洗面器、クオーツストーンの洗面台、白い床、開き戸のシャワー、白い洗面カウンター、シャワーベンチ、洗面台2つ、造り付け洗面台、羽目板の壁) の写真
サンフランシスコにあるラグジュアリーな広いトランジショナルスタイルのおしゃれなマスターバスルーム (落し込みパネル扉のキャビネット、黒いキャビネット、置き型浴槽、バリアフリー、白いタイル、サブウェイタイル、白い壁、大理石の床、アンダーカウンター洗面器、クオーツストーンの洗面台、白い床、開き戸のシャワー、白い洗面カウンター、シャワーベンチ、洗面台2つ、造り付け洗面台、羽目板の壁) の写真
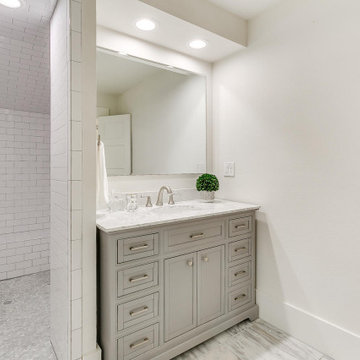
他の地域にあるお手頃価格の中くらいなトランジショナルスタイルのおしゃれなマスターバスルーム (シェーカースタイル扉のキャビネット、グレーのキャビネット、ドロップイン型浴槽、洗い場付きシャワー、一体型トイレ 、白いタイル、サブウェイタイル、白い壁、大理石の床、アンダーカウンター洗面器、大理石の洗面台、グレーの床、オープンシャワー、白い洗面カウンター、シャワーベンチ、洗面台1つ、造り付け洗面台) の写真
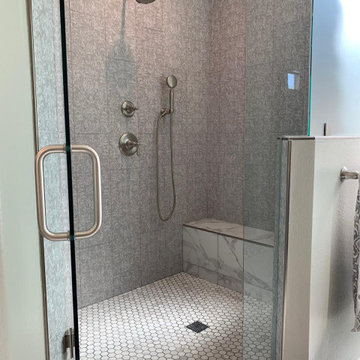
Complete remodeling of existing master bathroom, including free standing tub, shower with frameless glass door and double sink vanity.
オレンジカウンティにある高級な広いコンテンポラリースタイルのおしゃれなマスターバスルーム (落し込みパネル扉のキャビネット、グレーのキャビネット、置き型浴槽、コーナー設置型シャワー、一体型トイレ 、グレーのタイル、スレートタイル、緑の壁、大理石の床、アンダーカウンター洗面器、大理石の洗面台、グレーの床、開き戸のシャワー、黄色い洗面カウンター、ニッチ、シャワーベンチ、洗面台2つ、造り付け洗面台) の写真
オレンジカウンティにある高級な広いコンテンポラリースタイルのおしゃれなマスターバスルーム (落し込みパネル扉のキャビネット、グレーのキャビネット、置き型浴槽、コーナー設置型シャワー、一体型トイレ 、グレーのタイル、スレートタイル、緑の壁、大理石の床、アンダーカウンター洗面器、大理石の洗面台、グレーの床、開き戸のシャワー、黄色い洗面カウンター、ニッチ、シャワーベンチ、洗面台2つ、造り付け洗面台) の写真

Photos by Holly Lepere
ロサンゼルスにある高級な広いビーチスタイルのおしゃれなマスターバスルーム (アンダーカウンター洗面器、グレーのキャビネット、アンダーマウント型浴槽、コーナー設置型シャワー、白いタイル、サブウェイタイル、青い壁、大理石の洗面台、落し込みパネル扉のキャビネット、大理石の床、シャワーベンチ) の写真
ロサンゼルスにある高級な広いビーチスタイルのおしゃれなマスターバスルーム (アンダーカウンター洗面器、グレーのキャビネット、アンダーマウント型浴槽、コーナー設置型シャワー、白いタイル、サブウェイタイル、青い壁、大理石の洗面台、落し込みパネル扉のキャビネット、大理石の床、シャワーベンチ) の写真
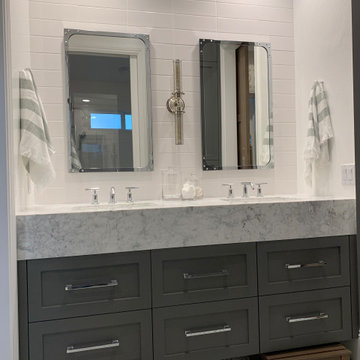
サンディエゴにあるラグジュアリーな小さなコンテンポラリースタイルのおしゃれなバスルーム (浴槽なし) (シェーカースタイル扉のキャビネット、グレーのキャビネット、一体型トイレ 、白いタイル、サブウェイタイル、白い壁、大理石の床、アンダーカウンター洗面器、大理石の洗面台、グレーの床、開き戸のシャワー、グレーの洗面カウンター、シャワーベンチ、洗面台2つ、独立型洗面台) の写真
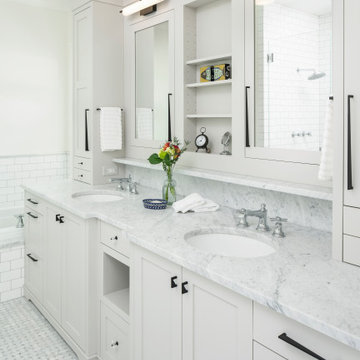
This master bathroom is light and bright. Unique cabinetry with cabinets and drawers on both sides of this large double vanity provide the perfect storage for bathroom necessities. This custom home was designed and built by Meadowlark Design+Build in Ann Arbor, Michigan. Photography by Joshua Caldwell.
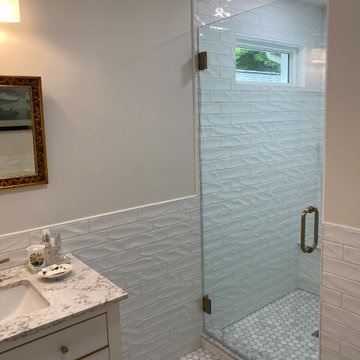
We updated a fifty year old ensuite bathroom with a
classic hollywood look. We added the transom window and moved the location of the commode and vanity.
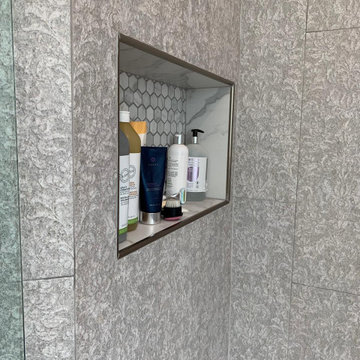
Complete remodeling of existing master bathroom, including free standing tub, shower with frameless glass door and double sink vanity.
オレンジカウンティにある高級な広いトランジショナルスタイルのおしゃれなマスターバスルーム (落し込みパネル扉のキャビネット、グレーのキャビネット、置き型浴槽、コーナー設置型シャワー、一体型トイレ 、グレーのタイル、スレートタイル、緑の壁、大理石の床、アンダーカウンター洗面器、大理石の洗面台、グレーの床、開き戸のシャワー、黄色い洗面カウンター、ニッチ、シャワーベンチ、洗面台2つ、造り付け洗面台) の写真
オレンジカウンティにある高級な広いトランジショナルスタイルのおしゃれなマスターバスルーム (落し込みパネル扉のキャビネット、グレーのキャビネット、置き型浴槽、コーナー設置型シャワー、一体型トイレ 、グレーのタイル、スレートタイル、緑の壁、大理石の床、アンダーカウンター洗面器、大理石の洗面台、グレーの床、開き戸のシャワー、黄色い洗面カウンター、ニッチ、シャワーベンチ、洗面台2つ、造り付け洗面台) の写真
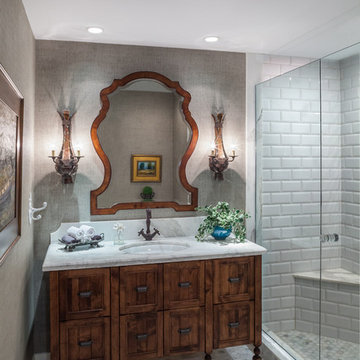
The converted attic space is now a guest suite and media room, but it looks like it has been there forever. Rich wood tones in the vanity, aged copper sconces, retro beveled subway tile, and marble hexagon tile in the floor, all add to the forever feel. Every detail adds texture and depth for the comfort of the guests.
Designer: Peggy Fuller
Photo Credit: Brad Carr - B-Rad Studios
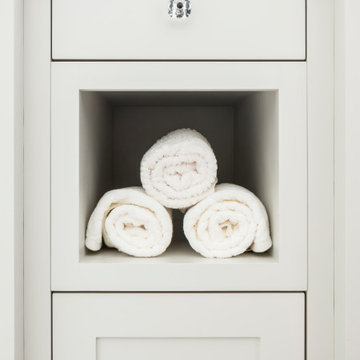
This master bathroom is light and bright. Unique cabinetry with cabinets and drawers on both sides of this large double vanity provide the perfect storage for bathroom necessities. This custom home was designed and built by Meadowlark Design+Build in Ann Arbor, Michigan. Photography by Joshua Caldwell.

This beautiful master bathroom involved a complete new layout, removing a wall and vaulting the existing ceiling. Exposed wood beams are a beautiful contrast to the light blue, white & gray color scheme. Bathroom floor features decorative inlay using polished pinwheel tiles and gray marble trim. Spacious shower with glass door includes shower bench, wall niche, and infinity drain. Champagne Bronze fixtures throughout. Lighted LED mirror provides excellent light! Pocket door to water closet. 2 clothes closets. Double vanity with beautiful calacatta quartz counter. Recessed lights throughout.
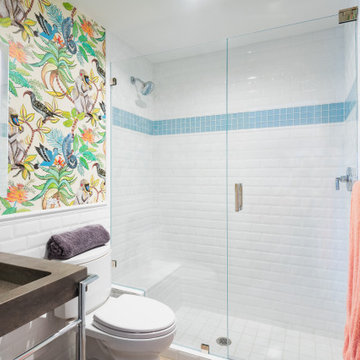
中くらいなビーチスタイルのおしゃれな浴室 (洗い場付きシャワー、分離型トイレ、白いタイル、サブウェイタイル、大理石の床、コンソール型シンク、大理石の洗面台、開き戸のシャワー、シャワーベンチ、洗面台1つ、独立型洗面台) の写真
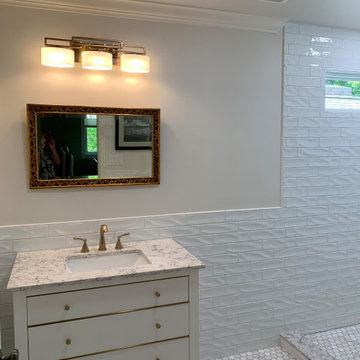
We updated a fifty year old ensuite bathroom with a
classic hollywood look. We added the transom window and moved the location of the commode and vanity.
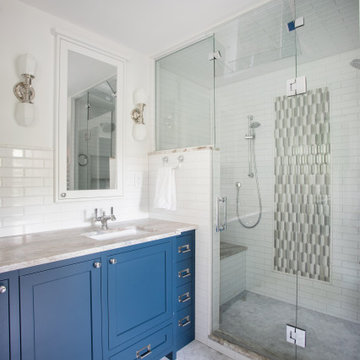
ミネアポリスにある高級な中くらいなトラディショナルスタイルのおしゃれなマスターバスルーム (落し込みパネル扉のキャビネット、アルコーブ型シャワー、分離型トイレ、白いタイル、サブウェイタイル、白い壁、大理石の床、オーバーカウンターシンク、大理石の洗面台、白い床、開き戸のシャワー、ベージュのカウンター、シャワーベンチ、洗面台2つ、造り付け洗面台) の写真

Guest bathroom remodel. Sandblasted wood doors with original antique door hardware. Glass Shower with white subway tile and gray grout. Black shower door hardware. Antique brass faucets. Marble hex tile floor. Painted gray cabinets. Painted white walls and ceilings. Original vintage clawfoot tub. Lakefront 1920's cabin on Lake Tahoe.
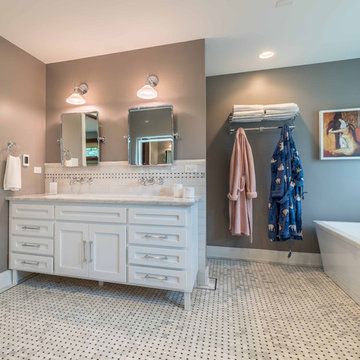
The master bath is a true oasis, with white marble on the floor, countertop and backsplash, in period-appropriate subway and basket-weave patterns. Wall and floor-mounted chrome fixtures at the sink, tub and shower provide vintage charm and contemporary function. Chrome accents are also found in the light fixtures, cabinet hardware and accessories. The heated towel bars and make-up area with lit mirror provide added luxury. Access to the master closet is through the wood 5-panel pocket door.

アトランタにあるラグジュアリーな中くらいなトランジショナルスタイルのおしゃれな子供用バスルーム (シェーカースタイル扉のキャビネット、白いキャビネット、ドロップイン型浴槽、シャワー付き浴槽 、分離型トイレ、白いタイル、サブウェイタイル、グレーの壁、大理石の床、オーバーカウンターシンク、クオーツストーンの洗面台、マルチカラーの床、オープンシャワー、白い洗面カウンター、シャワーベンチ、洗面台2つ、造り付け洗面台) の写真
浴室・バスルーム (シャワーベンチ、大理石の床、スレートタイル、サブウェイタイル) の写真
1