マスターバスルーム・バスルーム (シャワーベンチ、リノリウムの床) の写真
絞り込み:
資材コスト
並び替え:今日の人気順
写真 1〜20 枚目(全 26 枚)
1/4
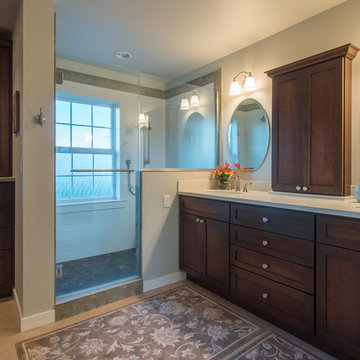
Remodeled in 2015.
シアトルにある中くらいなカントリー風のおしゃれなマスターバスルーム (シェーカースタイル扉のキャビネット、濃色木目調キャビネット、ダブルシャワー、分離型トイレ、緑のタイル、磁器タイル、青い壁、リノリウムの床、アンダーカウンター洗面器、人工大理石カウンター、ベージュの床、開き戸のシャワー、洗面台2つ、白い洗面カウンター、シャワーベンチ、造り付け洗面台) の写真
シアトルにある中くらいなカントリー風のおしゃれなマスターバスルーム (シェーカースタイル扉のキャビネット、濃色木目調キャビネット、ダブルシャワー、分離型トイレ、緑のタイル、磁器タイル、青い壁、リノリウムの床、アンダーカウンター洗面器、人工大理石カウンター、ベージュの床、開き戸のシャワー、洗面台2つ、白い洗面カウンター、シャワーベンチ、造り付け洗面台) の写真
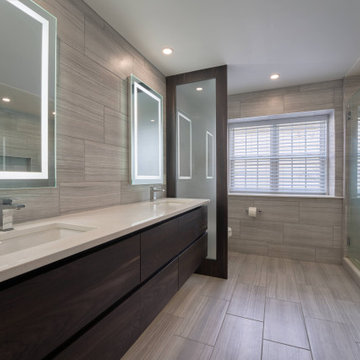
Welcome to our modern and spacious master bath renovation. It is a sanctuary of comfort and style, offering a serene retreat where homeowners can unwind, refresh, and rejuvenate in style.

Here is an photo of the bathroom long after the shower insert, heart shaped tub and aged lighting and hardware became a thing of the past, here we have a large walk in closet, new drop in porcelain sinks, a large walk-in tile shower with a frameless solid glass shower door equipped with self leveling hinges. with the leftover tile we also added a custom backsplash to the existing vanity for that little extra something. To the right is a fully customized barn-style door of my own design-Patented i might add, all tied together with wood patterned linoleum and bordered with original wood grain base moulding.
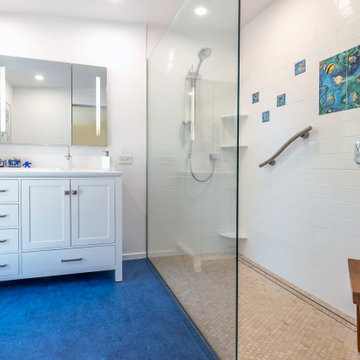
In the Master Bathroom, the Owner drew inspiration from the beach, choosing a color palette that invokes the feeling of an oasis in the desert.
フェニックスにある中くらいなミッドセンチュリースタイルのおしゃれなマスターバスルーム (シェーカースタイル扉のキャビネット、白いキャビネット、バリアフリー、分離型トイレ、白いタイル、セラミックタイル、白い壁、リノリウムの床、一体型シンク、人工大理石カウンター、青い床、オープンシャワー、白い洗面カウンター、シャワーベンチ、洗面台1つ、独立型洗面台、白い天井) の写真
フェニックスにある中くらいなミッドセンチュリースタイルのおしゃれなマスターバスルーム (シェーカースタイル扉のキャビネット、白いキャビネット、バリアフリー、分離型トイレ、白いタイル、セラミックタイル、白い壁、リノリウムの床、一体型シンク、人工大理石カウンター、青い床、オープンシャワー、白い洗面カウンター、シャワーベンチ、洗面台1つ、独立型洗面台、白い天井) の写真

We love this master bath featuring double hammered mirror sinks, and a custom tile shower ???
.
.
#payneandpayne #homebuilder #homedecor #homedesign #custombuild #masterbathroom
#luxurybathrooms #hammeredmirror #ohiohomebuilders #ohiocustomhomes #dreamhome #nahb #buildersofinsta #showerbench #clevelandbuilders #richfieldohio #AtHomeCLE
.? @paulceroky
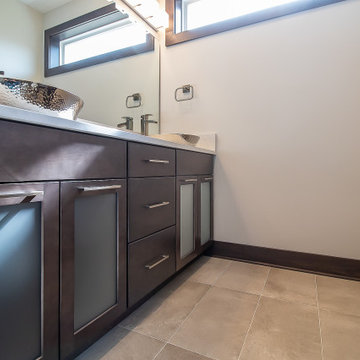
We love this master bath featuring double hammered mirror sinks, and a custom tile shower ???
.
.
#payneandpayne #homebuilder #homedecor #homedesign #custombuild #masterbathroom
#luxurybathrooms #hammeredmirror #ohiohomebuilders #ohiocustomhomes #dreamhome #nahb #buildersofinsta #showerbench #clevelandbuilders #richfieldohio #AtHomeCLE
.? @paulceroky
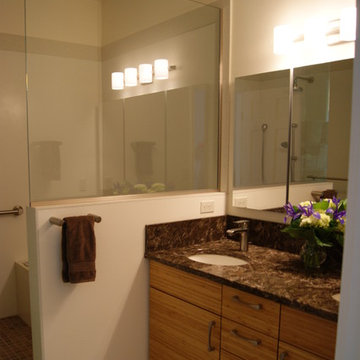
Working within the existing foot print, the homeowners had a tall wish list. On the top of the list was a traditional Japanese Wet Room behind glass where bathers first cleanse the body under a shower and then enter the air jet soaking bathtub for pure relaxation. The next item on the list was a double sink vanity followed by a washlet toilet. To accomplish all this, the hydro jet tub was removed and the wall between the original tub and water closet was removed and replaced by a wall in a perpendicular orientation closing off the water closet from the shower.
Photo: West Sound Home & Garden

Welcome to our modern and spacious master bath renovation. It is a sanctuary of comfort and style, offering a serene retreat where homeowners can unwind, refresh, and rejuvenate in style.
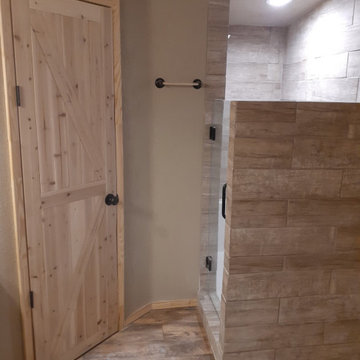
We removed an old heart shaped bathtub and in its place built a very spacious walk in closet. To the right is a fully customized walk-in tile shower with bench seat and frameless solid glass shower door with self leveling hinges, recessed lighting was an absolute must in this smaller space as well as a one piece single handle shower knob with detachable head.
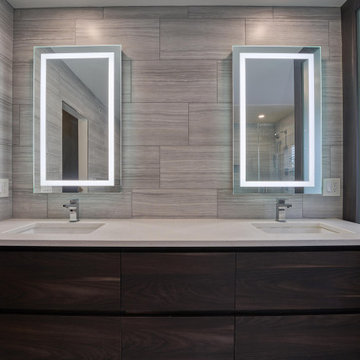
Welcome to our modern and spacious master bath renovation. It is a sanctuary of comfort and style, offering a serene retreat where homeowners can unwind, refresh, and rejuvenate in style.
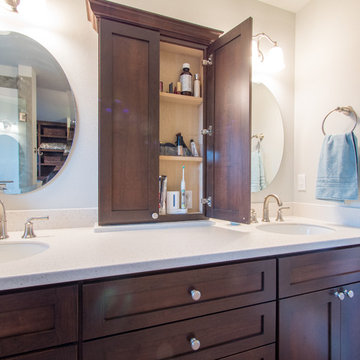
シアトルにある中くらいなカントリー風のおしゃれなマスターバスルーム (シェーカースタイル扉のキャビネット、濃色木目調キャビネット、ダブルシャワー、分離型トイレ、緑のタイル、磁器タイル、青い壁、リノリウムの床、アンダーカウンター洗面器、人工大理石カウンター、ベージュの床、開き戸のシャワー、白い洗面カウンター、シャワーベンチ、洗面台2つ、造り付け洗面台) の写真
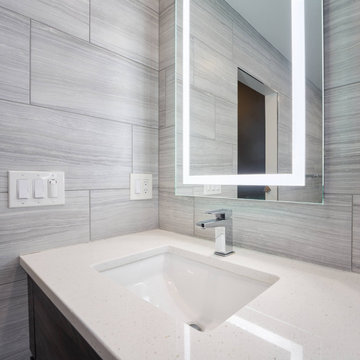
Welcome to our modern and spacious master bath renovation. It is a sanctuary of comfort and style, offering a serene retreat where homeowners can unwind, refresh, and rejuvenate in style.
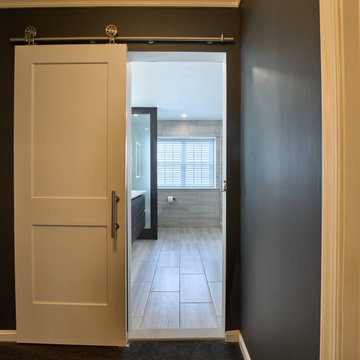
Welcome to our modern and spacious master bath renovation. It is a sanctuary of comfort and style, offering a serene retreat where homeowners can unwind, refresh, and rejuvenate in style.
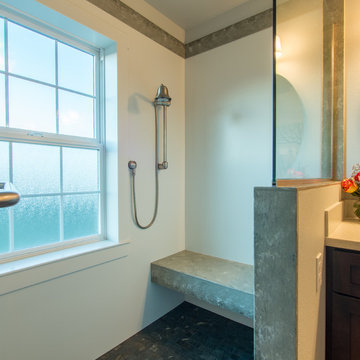
シアトルにある中くらいなカントリー風のおしゃれなマスターバスルーム (シェーカースタイル扉のキャビネット、濃色木目調キャビネット、ダブルシャワー、分離型トイレ、緑のタイル、磁器タイル、青い壁、リノリウムの床、アンダーカウンター洗面器、人工大理石カウンター、ベージュの床、開き戸のシャワー、白い洗面カウンター、シャワーベンチ、洗面台2つ、造り付け洗面台) の写真
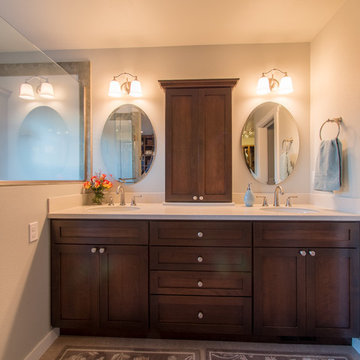
シアトルにある中くらいなカントリー風のおしゃれなマスターバスルーム (シェーカースタイル扉のキャビネット、濃色木目調キャビネット、ダブルシャワー、分離型トイレ、緑のタイル、磁器タイル、青い壁、リノリウムの床、アンダーカウンター洗面器、人工大理石カウンター、ベージュの床、開き戸のシャワー、白い洗面カウンター、シャワーベンチ、洗面台2つ、造り付け洗面台) の写真
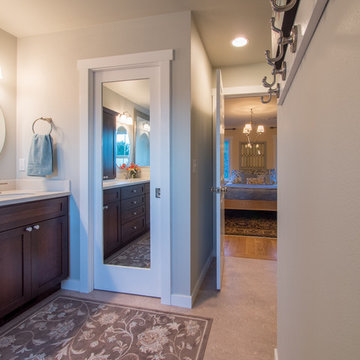
シアトルにある中くらいなカントリー風のおしゃれなマスターバスルーム (シェーカースタイル扉のキャビネット、濃色木目調キャビネット、ダブルシャワー、分離型トイレ、緑のタイル、磁器タイル、青い壁、リノリウムの床、アンダーカウンター洗面器、人工大理石カウンター、ベージュの床、開き戸のシャワー、白い洗面カウンター、シャワーベンチ、洗面台2つ、造り付け洗面台) の写真
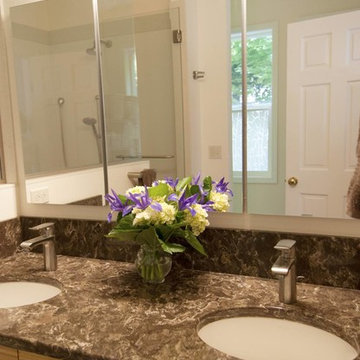
Recessed medicine cabinets provide ample storage in this primary bath.
Photo: West Sound Home & Garden
シアトルにある中くらいなアジアンスタイルのおしゃれなマスターバスルーム (フラットパネル扉のキャビネット、中間色木目調キャビネット、洗い場付きシャワー、一体型トイレ 、白い壁、リノリウムの床、アンダーカウンター洗面器、御影石の洗面台、ベージュの床、開き戸のシャワー、ブラウンの洗面カウンター、シャワーベンチ、洗面台2つ、造り付け洗面台、アンダーマウント型浴槽) の写真
シアトルにある中くらいなアジアンスタイルのおしゃれなマスターバスルーム (フラットパネル扉のキャビネット、中間色木目調キャビネット、洗い場付きシャワー、一体型トイレ 、白い壁、リノリウムの床、アンダーカウンター洗面器、御影石の洗面台、ベージュの床、開き戸のシャワー、ブラウンの洗面カウンター、シャワーベンチ、洗面台2つ、造り付け洗面台、アンダーマウント型浴槽) の写真
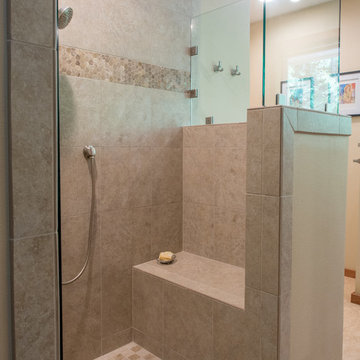
The shower seat with easily accessible hand-held shower head provides flexible bathing options.
Photo by A Kitchen That Works LLC
シアトルにある中くらいなトランジショナルスタイルのおしゃれなマスターバスルーム (アンダーカウンター洗面器、落し込みパネル扉のキャビネット、中間色木目調キャビネット、クオーツストーンの洗面台、ダブルシャワー、分離型トイレ、ベージュのタイル、磁器タイル、ベージュの壁、リノリウムの床、ベージュの床、開き戸のシャワー、グレーの洗面カウンター、シャワーベンチ、洗面台2つ、造り付け洗面台) の写真
シアトルにある中くらいなトランジショナルスタイルのおしゃれなマスターバスルーム (アンダーカウンター洗面器、落し込みパネル扉のキャビネット、中間色木目調キャビネット、クオーツストーンの洗面台、ダブルシャワー、分離型トイレ、ベージュのタイル、磁器タイル、ベージュの壁、リノリウムの床、ベージュの床、開き戸のシャワー、グレーの洗面カウンター、シャワーベンチ、洗面台2つ、造り付け洗面台) の写真
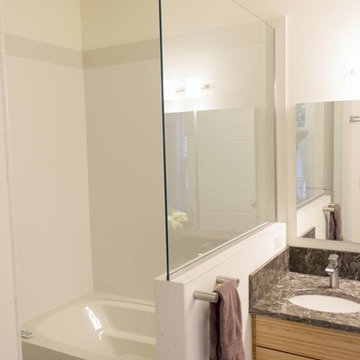
The undermounted air jet tub is encased in a solid surface deck and skirt along with the wall panels. The off-white wall panels are trimmed in with a contrasting color for definition. All in all, the solid surface makes for a very hygienic and low maintenance wet room.
Photo: West Sound Home & Garden
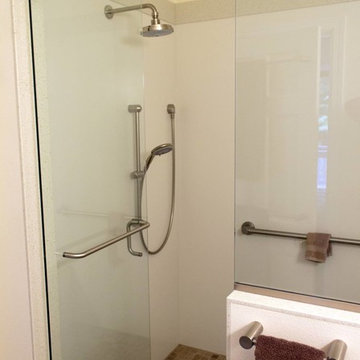
A traditional Japanese wet room, the shower and bath are enclosed behind a glass wall. The walls are clad in solid surface off-white panels with a contrasting trim and a tile floor. The fixed rain head shower and the hand-held shower head on a slide bar allow the bather to choose a standing or sitting position for showering. A grab bar on the back wall provides confidence to bathers using either the shower or the bathtub.
Photo: West Sound Home & Garden
マスターバスルーム・バスルーム (シャワーベンチ、リノリウムの床) の写真
1