子供用バスルーム・バスルーム (シャワーベンチ、竹フローリング、大理石の床) の写真
絞り込み:
資材コスト
並び替え:今日の人気順
写真 1〜20 枚目(全 70 枚)
1/5

シカゴにあるお手頃価格の小さなトランジショナルスタイルのおしゃれな子供用バスルーム (シェーカースタイル扉のキャビネット、青いキャビネット、バリアフリー、一体型トイレ 、白いタイル、サブウェイタイル、白い壁、大理石の床、アンダーカウンター洗面器、大理石の洗面台、黒い床、開き戸のシャワー、白い洗面カウンター、シャワーベンチ、洗面台1つ、独立型洗面台、羽目板の壁) の写真
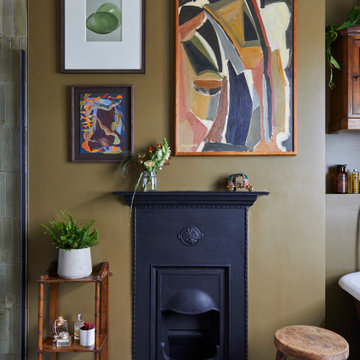
Bronze Green family bathroom with dark rusty red slipper bath, marble herringbone tiles, cast iron fireplace, oak vanity sink, walk-in shower and bronze green tiles, vintage lighting and a lot of art and antiques objects!
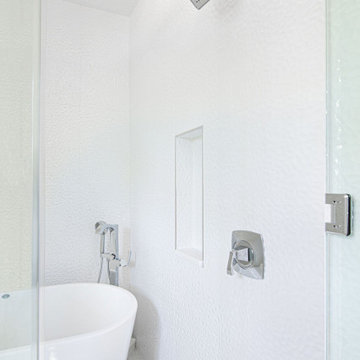
オースティンにある高級な広いトランジショナルスタイルのおしゃれな子供用バスルーム (シェーカースタイル扉のキャビネット、白いキャビネット、置き型浴槽、シャワー付き浴槽 、分離型トイレ、白いタイル、磁器タイル、白い壁、大理石の床、アンダーカウンター洗面器、白い床、開き戸のシャワー、白い洗面カウンター、シャワーベンチ、洗面台1つ、造り付け洗面台) の写真
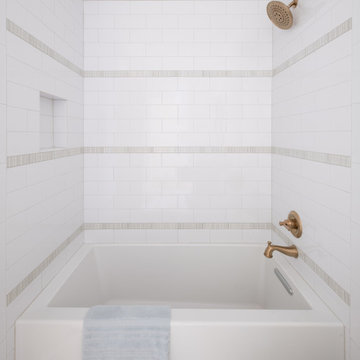
Interior Design by Jessica Koltun Home in Dallas Texas | Selling Dallas, new sonstruction, white shaker cabinets, blue serena and lily stools, white oak fluted scallop cabinetry vanity, black custom stair railing, marble blooma bedrosians tile floor, brizo polished gold wall moutn faucet, herringbone carrara bianco floors and walls, brass visual comfort pendants and sconces, california contemporary, timeless, classic, shadow storm, freestanding tub, open concept kitchen living, midway hollow
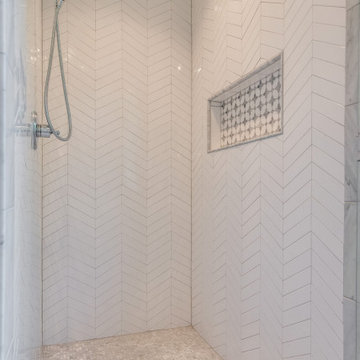
ナッシュビルにある高級な中くらいなトランジショナルスタイルのおしゃれな子供用バスルーム (シェーカースタイル扉のキャビネット、緑のキャビネット、アルコーブ型シャワー、分離型トイレ、白いタイル、大理石タイル、白い壁、大理石の床、アンダーカウンター洗面器、クオーツストーンの洗面台、引戸のシャワー、白い洗面カウンター、シャワーベンチ、洗面台1つ、造り付け洗面台) の写真
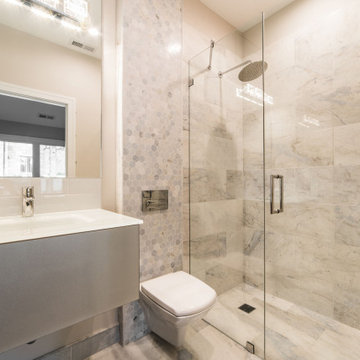
シカゴにある高級な中くらいなモダンスタイルのおしゃれな子供用バスルーム (バリアフリー、壁掛け式トイレ、ベージュのタイル、大理石タイル、ベージュの壁、大理石の床、ベージュの床、オープンシャワー、ベージュのカウンター、シャワーベンチ、洗面台2つ、フローティング洗面台) の写真
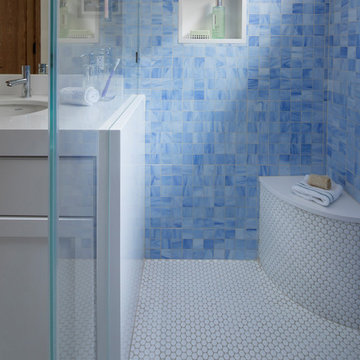
A custom marble countertop holds the shower wall glass with little hardware, allowing for more usable space. Blue mosaic glass tiles are reminiscent of the Bay Area's ever-present water.
Matching white marble penny tiles run throughout the bathroom and up the corner seat.
A simple wall inset provides a space for toiletries so the built-in custom shower seat is free for use.
This will be a bathroom that ages up with the girls as they become young ladies who need more time in the shower and at the vanity mirror.
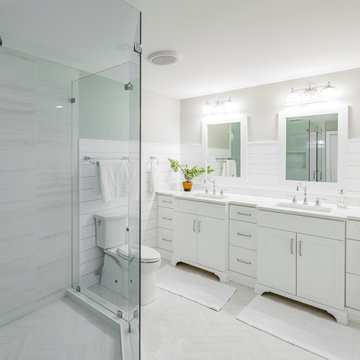
This kids' bathroom has lots of storage and features shiplap walls with a soft greige as the accent color. White dolomite marble is used on the shower walls, and the same marble is laid as a herringbone pattern on the floors.

Girls bathroom renovation
ボルチモアにある高級な中くらいなトランジショナルスタイルのおしゃれな子供用バスルーム (淡色木目調キャビネット、コーナー設置型シャワー、一体型トイレ 、白いタイル、ガラス板タイル、白い壁、大理石の床、アンダーカウンター洗面器、御影石の洗面台、白い床、開き戸のシャワー、黒い洗面カウンター、シャワーベンチ、洗面台2つ、造り付け洗面台、フラットパネル扉のキャビネット) の写真
ボルチモアにある高級な中くらいなトランジショナルスタイルのおしゃれな子供用バスルーム (淡色木目調キャビネット、コーナー設置型シャワー、一体型トイレ 、白いタイル、ガラス板タイル、白い壁、大理石の床、アンダーカウンター洗面器、御影石の洗面台、白い床、開き戸のシャワー、黒い洗面カウンター、シャワーベンチ、洗面台2つ、造り付け洗面台、フラットパネル扉のキャビネット) の写真
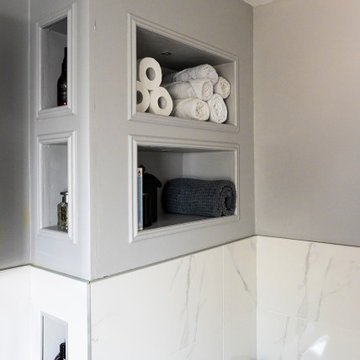
The brief for this project involved a full house renovation, and extension to reconfigure the ground floor layout. To maximise the untapped potential and make the most out of the existing space for a busy family home.
When we spoke with the homeowner about their project, it was clear that for them, this wasn’t just about a renovation or extension. It was about creating a home that really worked for them and their lifestyle. We built in plenty of storage, a large dining area so they could entertain family and friends easily. And instead of treating each space as a box with no connections between them, we designed a space to create a seamless flow throughout.
A complete refurbishment and interior design project, for this bold and brave colourful client. The kitchen was designed and all finishes were specified to create a warm modern take on a classic kitchen. Layered lighting was used in all the rooms to create a moody atmosphere. We designed fitted seating in the dining area and bespoke joinery to complete the look. We created a light filled dining space extension full of personality, with black glazing to connect to the garden and outdoor living.
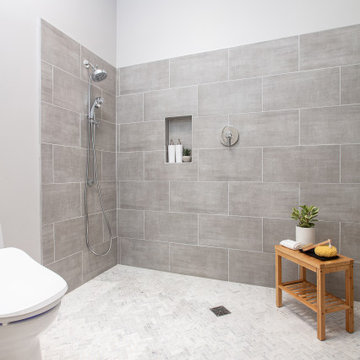
サンディエゴにある小さなトランジショナルスタイルのおしゃれな子供用バスルーム (淡色木目調キャビネット、オープン型シャワー、白いタイル、磁器タイル、グレーの壁、大理石の床、ペデスタルシンク、白い床、オープンシャワー、白い洗面カウンター、シャワーベンチ、洗面台1つ、独立型洗面台) の写真
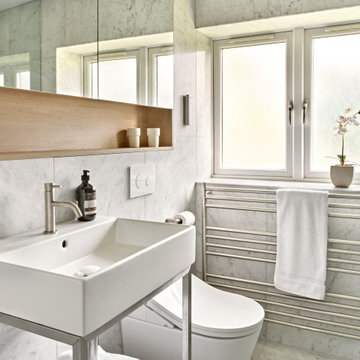
Walk in shower with built-in steam room.
ロンドンにあるお手頃価格の中くらいなコンテンポラリースタイルのおしゃれな子供用バスルーム (ガラス扉のキャビネット、淡色木目調キャビネット、洗い場付きシャワー、壁掛け式トイレ、モノトーンのタイル、大理石タイル、白い壁、大理石の床、壁付け型シンク、白い床、開き戸のシャワー、シャワーベンチ、洗面台1つ、フローティング洗面台) の写真
ロンドンにあるお手頃価格の中くらいなコンテンポラリースタイルのおしゃれな子供用バスルーム (ガラス扉のキャビネット、淡色木目調キャビネット、洗い場付きシャワー、壁掛け式トイレ、モノトーンのタイル、大理石タイル、白い壁、大理石の床、壁付け型シンク、白い床、開き戸のシャワー、シャワーベンチ、洗面台1つ、フローティング洗面台) の写真

シカゴにある広いエクレクティックスタイルのおしゃれな子供用バスルーム (フラットパネル扉のキャビネット、緑のキャビネット、ドロップイン型浴槽、シャワー付き浴槽 、分離型トイレ、白いタイル、磁器タイル、紫の壁、大理石の床、アンダーカウンター洗面器、クオーツストーンの洗面台、白い床、開き戸のシャワー、白い洗面カウンター、シャワーベンチ、洗面台1つ、造り付け洗面台、壁紙) の写真

Girls bathroom renovation
ボルチモアにある高級な中くらいなトランジショナルスタイルのおしゃれな子供用バスルーム (ルーバー扉のキャビネット、淡色木目調キャビネット、コーナー設置型シャワー、一体型トイレ 、白いタイル、ガラス板タイル、白い壁、大理石の床、アンダーカウンター洗面器、御影石の洗面台、白い床、開き戸のシャワー、黒い洗面カウンター、シャワーベンチ、洗面台2つ、造り付け洗面台) の写真
ボルチモアにある高級な中くらいなトランジショナルスタイルのおしゃれな子供用バスルーム (ルーバー扉のキャビネット、淡色木目調キャビネット、コーナー設置型シャワー、一体型トイレ 、白いタイル、ガラス板タイル、白い壁、大理石の床、アンダーカウンター洗面器、御影石の洗面台、白い床、開き戸のシャワー、黒い洗面カウンター、シャワーベンチ、洗面台2つ、造り付け洗面台) の写真

アトランタにあるラグジュアリーな中くらいなトランジショナルスタイルのおしゃれな子供用バスルーム (シェーカースタイル扉のキャビネット、白いキャビネット、ドロップイン型浴槽、シャワー付き浴槽 、分離型トイレ、白いタイル、サブウェイタイル、グレーの壁、大理石の床、オーバーカウンターシンク、クオーツストーンの洗面台、マルチカラーの床、オープンシャワー、白い洗面カウンター、シャワーベンチ、洗面台2つ、造り付け洗面台) の写真
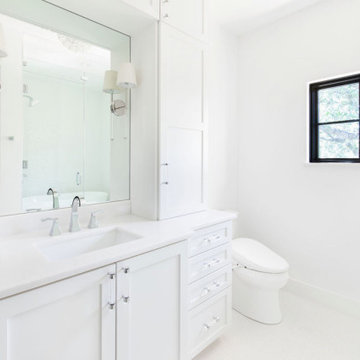
オースティンにある高級な広いトランジショナルスタイルのおしゃれな子供用バスルーム (シェーカースタイル扉のキャビネット、白いキャビネット、置き型浴槽、シャワー付き浴槽 、分離型トイレ、白いタイル、磁器タイル、白い壁、大理石の床、アンダーカウンター洗面器、白い床、開き戸のシャワー、白い洗面カウンター、シャワーベンチ、洗面台1つ、造り付け洗面台) の写真
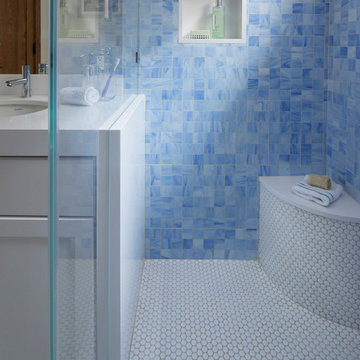
A custom marble countertop holds the shower wall glass with little hardware, allowing for more usable space. Blue mosaic glass tiles are reminiscent of the Bay Area's ever-present water.
Matching white marble penny tiles run throughout the bathroom and up the corner seat.
A simple wall inset provides a space for toiletries so the built-in custom shower seat is free for use.
This will be a bathroom that ages up with the girls as they become young ladies who need more time in the shower and at the vanity mirror.
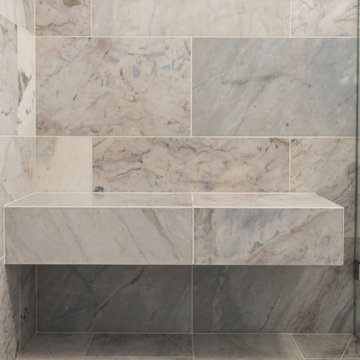
シカゴにある高級な中くらいなモダンスタイルのおしゃれな子供用バスルーム (バリアフリー、壁掛け式トイレ、大理石タイル、ベージュの壁、大理石の床、グレーの床、オープンシャワー、ベージュのカウンター、シャワーベンチ、洗面台1つ、フローティング洗面台、グレーのタイル) の写真
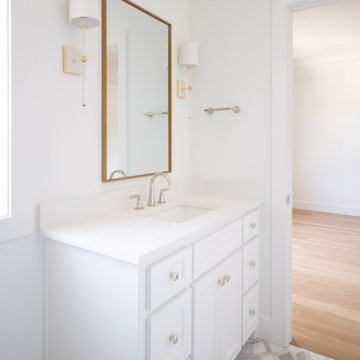
Interior Design by Jessica Koltun Home in Dallas Texas | Selling Dallas, new sonstruction, white shaker cabinets, blue serena and lily stools, white oak fluted scallop cabinetry vanity, black custom stair railing, marble blooma bedrosians tile floor, brizo polished gold wall moutn faucet, herringbone carrara bianco floors and walls, brass visual comfort pendants and sconces, california contemporary, timeless, classic, shadow storm, freestanding tub, open concept kitchen living, midway hollow
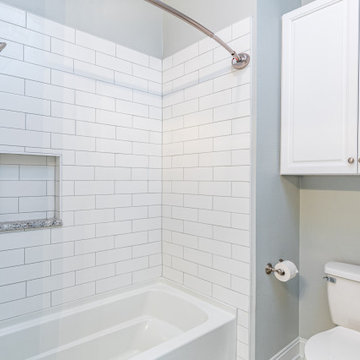
ニューオリンズにある広いトランジショナルスタイルのおしゃれな子供用バスルーム (落し込みパネル扉のキャビネット、白いキャビネット、アルコーブ型浴槽、アルコーブ型シャワー、分離型トイレ、白いタイル、大理石タイル、グレーの壁、大理石の床、アンダーカウンター洗面器、御影石の洗面台、白い床、開き戸のシャワー、マルチカラーの洗面カウンター、シャワーベンチ、洗面台2つ、造り付け洗面台) の写真
子供用バスルーム・バスルーム (シャワーベンチ、竹フローリング、大理石の床) の写真
1