浴室・バスルーム (シャワーベンチ、板張り天井、フローティング洗面台) の写真
絞り込み:
資材コスト
並び替え:今日の人気順
写真 1〜20 枚目(全 38 枚)
1/4

Luxury Bathroom complete with a double walk in Wet Sauna and Dry Sauna. Floor to ceiling glass walls extend the Home Gym Bathroom to feel the ultimate expansion of space.

他の地域にある巨大なラスティックスタイルのおしゃれなマスターバスルーム (フラットパネル扉のキャビネット、中間色木目調キャビネット、置き型浴槽、マルチカラーのタイル、木目調タイル、グレーの壁、木目調タイルの床、オーバーカウンターシンク、コンクリートの洗面台、ベージュの床、グレーの洗面カウンター、シャワーベンチ、洗面台2つ、フローティング洗面台、板張り天井) の写真

Indulge in luxury and sophistication with our high-end Executive Suite Bathroom Remodel.
サンフランシスコにあるお手頃価格の中くらいなモダンスタイルのおしゃれなマスターバスルーム (フラットパネル扉のキャビネット、白いキャビネット、置き型浴槽、シャワー付き浴槽 、壁掛け式トイレ、グレーのタイル、石タイル、グレーの壁、セラミックタイルの床、ベッセル式洗面器、御影石の洗面台、グレーの床、白い洗面カウンター、シャワーベンチ、洗面台2つ、フローティング洗面台、板張り天井、板張り壁) の写真
サンフランシスコにあるお手頃価格の中くらいなモダンスタイルのおしゃれなマスターバスルーム (フラットパネル扉のキャビネット、白いキャビネット、置き型浴槽、シャワー付き浴槽 、壁掛け式トイレ、グレーのタイル、石タイル、グレーの壁、セラミックタイルの床、ベッセル式洗面器、御影石の洗面台、グレーの床、白い洗面カウンター、シャワーベンチ、洗面台2つ、フローティング洗面台、板張り天井、板張り壁) の写真
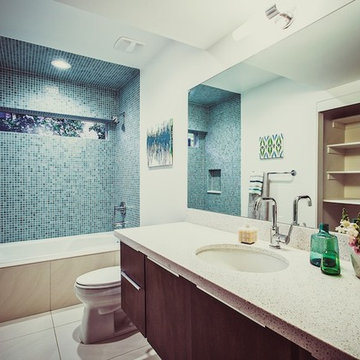
ソルトレイクシティにあるミッドセンチュリースタイルのおしゃれなマスターバスルーム (フラットパネル扉のキャビネット、濃色木目調キャビネット、オープン型シャワー、青いタイル、モザイクタイル、開き戸のシャワー、シャワーベンチ、洗面台2つ、フローティング洗面台、板張り天井) の写真
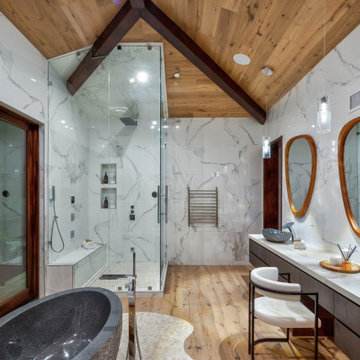
オレンジカウンティにあるコンテンポラリースタイルのおしゃれな浴室 (フラットパネル扉のキャビネット、濃色木目調キャビネット、置き型浴槽、コーナー設置型シャワー、白いタイル、無垢フローリング、ベッセル式洗面器、茶色い床、開き戸のシャワー、白い洗面カウンター、ニッチ、シャワーベンチ、フローティング洗面台、三角天井、板張り天井) の写真
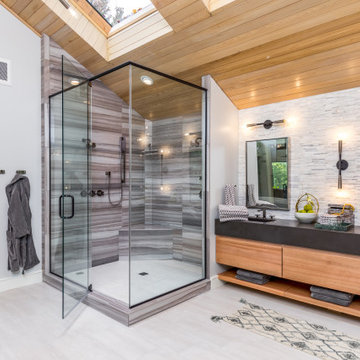
カンザスシティにあるおしゃれなマスターバスルーム (フラットパネル扉のキャビネット、淡色木目調キャビネット、置き型浴槽、オープン型シャワー、一体型トイレ 、マルチカラーのタイル、石タイル、白い壁、磁器タイルの床、オーバーカウンターシンク、珪岩の洗面台、白い床、開き戸のシャワー、黒い洗面カウンター、シャワーベンチ、洗面台2つ、フローティング洗面台、板張り天井) の写真
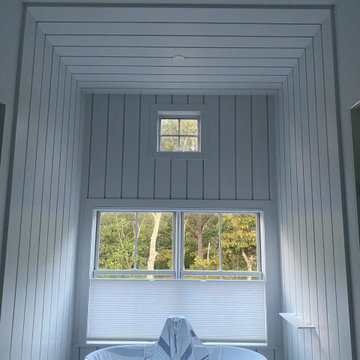
Vertical shiplap paneling, create clean lines, and elevate ceilings
ニューヨークにある高級な広いモダンスタイルのおしゃれなマスターバスルーム (シェーカースタイル扉のキャビネット、白いキャビネット、置き型浴槽、全タイプのシャワー、一体型トイレ 、白いタイル、磁器タイル、グレーの壁、木目調タイルの床、アンダーカウンター洗面器、珪岩の洗面台、グレーの床、開き戸のシャワー、白い洗面カウンター、シャワーベンチ、洗面台2つ、フローティング洗面台、板張り天井、板張り壁) の写真
ニューヨークにある高級な広いモダンスタイルのおしゃれなマスターバスルーム (シェーカースタイル扉のキャビネット、白いキャビネット、置き型浴槽、全タイプのシャワー、一体型トイレ 、白いタイル、磁器タイル、グレーの壁、木目調タイルの床、アンダーカウンター洗面器、珪岩の洗面台、グレーの床、開き戸のシャワー、白い洗面カウンター、シャワーベンチ、洗面台2つ、フローティング洗面台、板張り天井、板張り壁) の写真
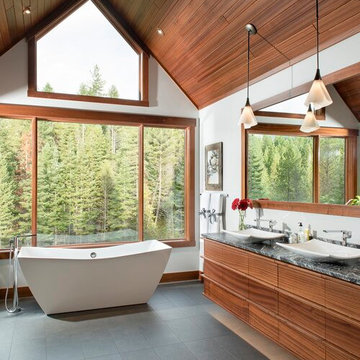
Beautiful black slate flooring with dark gray marbled leathered granite. Large freestanding tub to take in the mountain views. Floating custom Sapele wood contemporary vanity that is has under lighting. Two beautiful vessel sinks. Custom framed mirror, with delicate tulip lights.
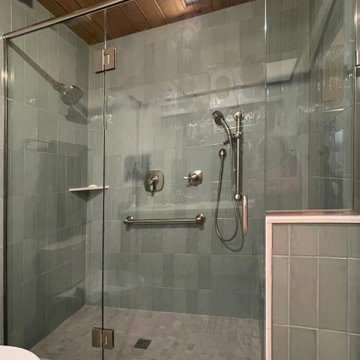
This photo was taken from a different viewpoint - after the glass enclosure, which has a lot of reflection....yet a lovely seafoam green color selection here. My client wanted a new bathroom in this color, and I made sure it all came together for her... an unfortunate experience with flooded pipes last Fall created a need for this space to be redesigned and rebuilt..
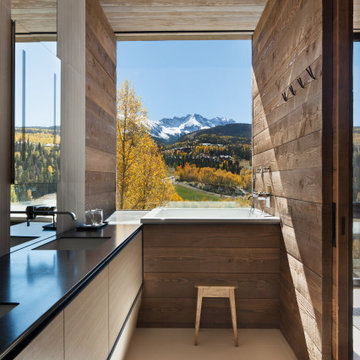
デンバーにあるラスティックスタイルのおしゃれな浴室 (フラットパネル扉のキャビネット、ベージュのキャビネット、和式浴槽、バリアフリー、壁掛け式トイレ、磁器タイル、茶色い壁、磁器タイルの床、アンダーカウンター洗面器、ステンレスの洗面台、ベージュの床、開き戸のシャワー、黒い洗面カウンター、シャワーベンチ、洗面台2つ、フローティング洗面台、板張り天井、板張り壁、白いタイル) の写真
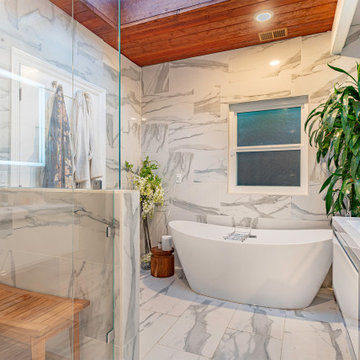
サンフランシスコにある高級な中くらいなおしゃれなマスターバスルーム (フラットパネル扉のキャビネット、コーナー設置型シャワー、壁掛け式トイレ、セラミックタイル、オーバーカウンターシンク、人工大理石カウンター、青い床、オープンシャワー、白い洗面カウンター、シャワーベンチ、フローティング洗面台、板張り天井) の写真
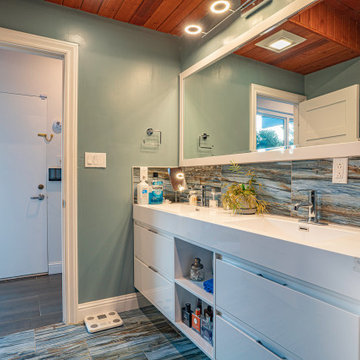
サンフランシスコにある高級な中くらいなおしゃれな子供用バスルーム (フラットパネル扉のキャビネット、アルコーブ型シャワー、壁掛け式トイレ、青いタイル、セラミックタイル、青い壁、オーバーカウンターシンク、人工大理石カウンター、青い床、オープンシャワー、白い洗面カウンター、シャワーベンチ、フローティング洗面台、板張り天井) の写真
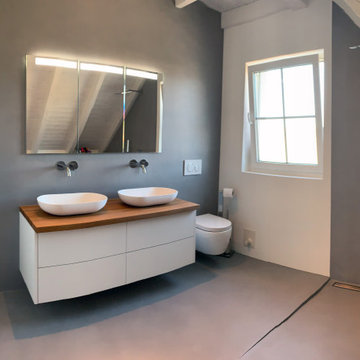
ニュルンベルクにあるラグジュアリーな小さなモダンスタイルのおしゃれなバスルーム (浴槽なし) (フラットパネル扉のキャビネット、白いキャビネット、バリアフリー、壁掛け式トイレ、グレーのタイル、大理石タイル、白い壁、コンクリートの床、ベッセル式洗面器、木製洗面台、グレーの床、オープンシャワー、ブラウンの洗面カウンター、シャワーベンチ、洗面台2つ、フローティング洗面台、板張り天井) の写真
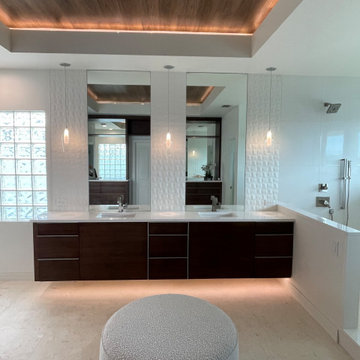
Coastal master bathroom using walnut floating vanity, with high gloss white porcelain tiles at the shower and textured 3-D tile at the vanity. Shell stone floors.
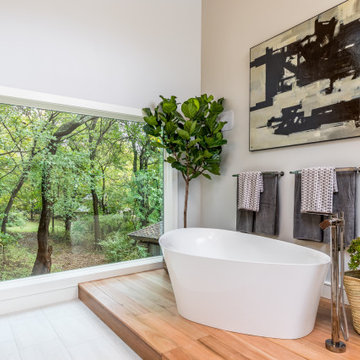
カンザスシティにあるおしゃれなマスターバスルーム (フラットパネル扉のキャビネット、淡色木目調キャビネット、置き型浴槽、オープン型シャワー、一体型トイレ 、マルチカラーのタイル、石タイル、白い壁、磁器タイルの床、オーバーカウンターシンク、珪岩の洗面台、白い床、開き戸のシャワー、黒い洗面カウンター、シャワーベンチ、洗面台2つ、フローティング洗面台、板張り天井) の写真
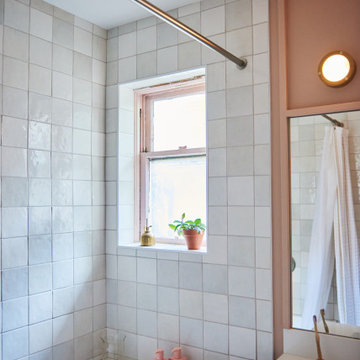
Contemporary bathroom with quartz countertop an backsplash. Floating vanity includes 2 sinks set against an exposed wood wall with unique circular wall sconces and paint in soft pink.
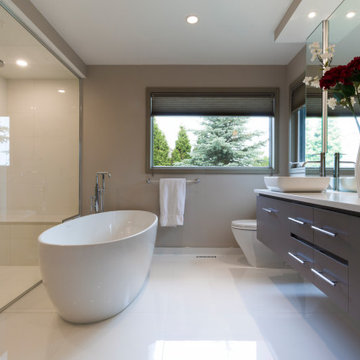
This bathroom went from dark to bright!
Dark tiles along the walls and around the drop-in tub were removed and replaced with a freestanding bath and large walk-in shower complete with built-in bath bench and steam shower for those spa-like features.
The movement of the tub along with the vanity change to wall-mounted, opened up the room for a spacious feel.
Large high-gloss white tiles flow from the floors and all through to the shower with a seamless entry.
Extra features are the large custom mirror with built in medicine cabinets along each side and the laundry chute underneath the vanity.
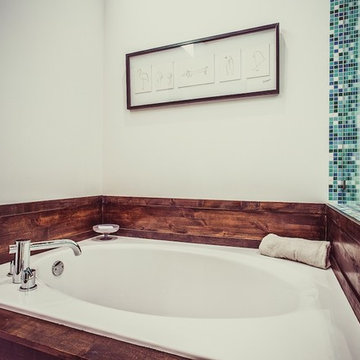
ソルトレイクシティにあるミッドセンチュリースタイルのおしゃれなマスターバスルーム (フラットパネル扉のキャビネット、濃色木目調キャビネット、オープン型シャワー、青いタイル、モザイクタイル、開き戸のシャワー、シャワーベンチ、洗面台2つ、フローティング洗面台、板張り天井) の写真
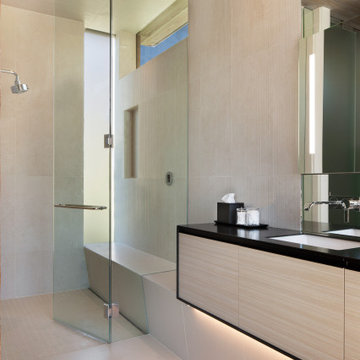
デンバーにあるラスティックスタイルのおしゃれな浴室 (フラットパネル扉のキャビネット、白いキャビネット、和式浴槽、バリアフリー、壁掛け式トイレ、白いタイル、磁器タイル、白い壁、磁器タイルの床、アンダーカウンター洗面器、ステンレスの洗面台、ベージュの床、開き戸のシャワー、黒い洗面カウンター、シャワーベンチ、洗面台2つ、フローティング洗面台、板張り天井、板張り壁) の写真
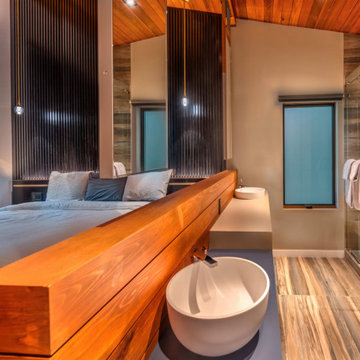
A modern twist is given to this master bedroom suite with a wooden interior inspired by cabin-style homes across Tahoe. This is a modern take on wooden cabins.
With glass sliding doors for unobstructed views of the hills, a slanted roof, and a minimalistic interior. The master bedroom suite is divided by a low wall, with the woodwork continuing up from the floor. This purposeful division is to have the bathroom on the other side. The dividing wall is functional, serving as a backsplash for the twin sinks at the back, with mirrors hanging from the ceiling.
Can you imagine watching the snowfall from this bedroom...
浴室・バスルーム (シャワーベンチ、板張り天井、フローティング洗面台) の写真
1