浴室・バスルーム (シャワーベンチ、白い天井、磁器タイルの床、ベージュのタイル) の写真
絞り込み:
資材コスト
並び替え:今日の人気順
写真 1〜20 枚目(全 32 枚)
1/5
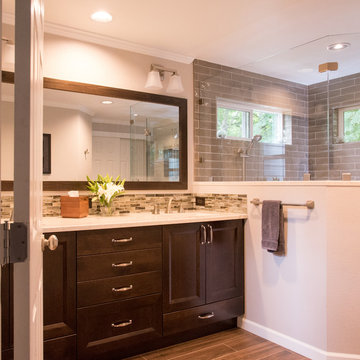
By removing the old vanity cabinet, the design allowed for a large mirror and more counter space, both of which make the room feel more spacious while allowing both natural and artificial light to spread throughout the room.

The shower floor and niche are designed in a Skyline Honed 1 x 1 Hexagon Marble Mosaic tile. We added a shower bench and strategically placed grab bars for stability and safety, along with robe hooks for convenience. Delta fixtures in matte black complete this gorgeous ADA-compliant shower.
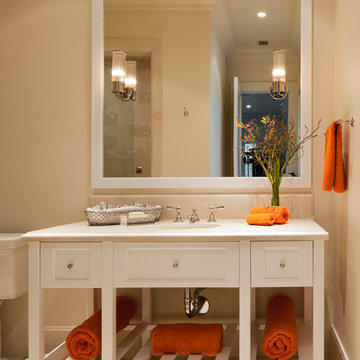
Steven Brooke Studios
マイアミにあるラグジュアリーな中くらいなトラディショナルスタイルのおしゃれな浴室 (アンダーカウンター洗面器、白いキャビネット、ベージュのタイル、アルコーブ型シャワー、ベージュの壁、磁器タイルの床、御影石の洗面台、ベージュの床、開き戸のシャワー、白い洗面カウンター、シャワーベンチ、洗面台1つ、白い天井、落し込みパネル扉のキャビネット) の写真
マイアミにあるラグジュアリーな中くらいなトラディショナルスタイルのおしゃれな浴室 (アンダーカウンター洗面器、白いキャビネット、ベージュのタイル、アルコーブ型シャワー、ベージュの壁、磁器タイルの床、御影石の洗面台、ベージュの床、開き戸のシャワー、白い洗面カウンター、シャワーベンチ、洗面台1つ、白い天井、落し込みパネル扉のキャビネット) の写真
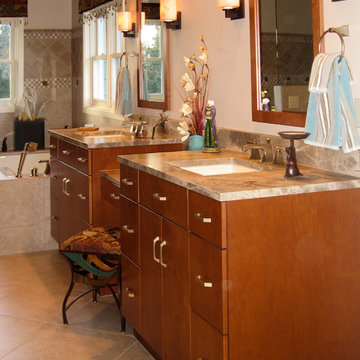
Maple cabinetry and marble countertops are paired with porcelain floor tiles with radiant heat. Alabaster sconces by Justice follow the pattern found on the marble countertop.
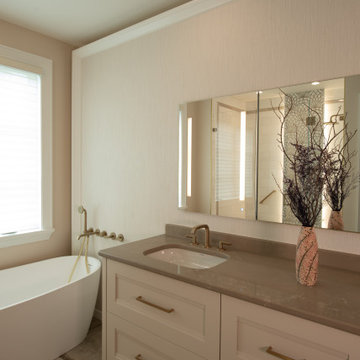
Welcome to the Grove Street Master Bathroom Wellness Retreat. We designed this bathroom with the Lotus being the center of the design. This is our Dark Bronze finish with coordinating light, with a customized Engineered Quartz Benchtop. It also features a curbless design and shelving behind the feature wall. If you'd like to know more check out our website www.hollspa.com.
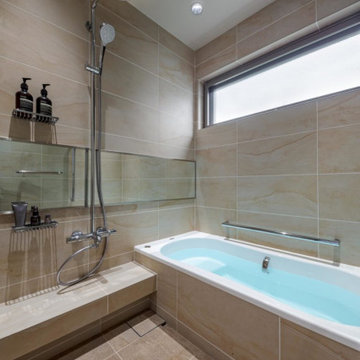
招待したゲストに穏やかな時間を過ごしてほしい。
ゆったりと休暇を満喫してもらうために
シンプルながら機能性の高いシャワーなど
こだわりのバスルームを設えた。
東京23区にあるインダストリアルスタイルのおしゃれな浴室 (ベージュのタイル、磁器タイル、ベージュの壁、磁器タイルの床、ベージュの床、シャワーベンチ、折り上げ天井、白い天井) の写真
東京23区にあるインダストリアルスタイルのおしゃれな浴室 (ベージュのタイル、磁器タイル、ベージュの壁、磁器タイルの床、ベージュの床、シャワーベンチ、折り上げ天井、白い天井) の写真
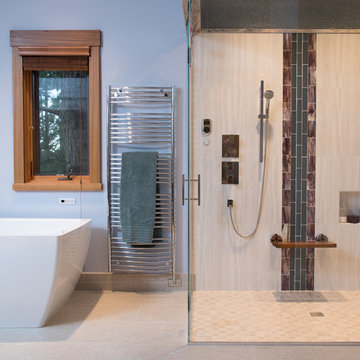
A stunning combination of ceramic, glass and porcelain tiles give this bathroom visual interest. Shower components by Graff, towel bar by ICO, shower seat from Mr. Steam and grab bar by Rubinet.
Photos: A Kitchen That Works LLC
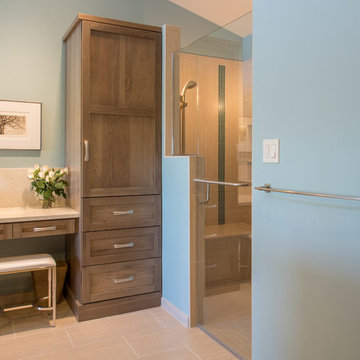
Upon entering the primary bath (and closet), one's attention is immediately brought to the tumbled beach glass tile deco band in the shower. There are two more bands in the shower, each of which are visible from looking into the vanity mirrors.
The linen cabinet and make-up vanity provide ample storage for the master bath. The linen close has a concealed outlet for charging personal grooming products, keeping counters clutter free.
Not pictured is the fact that the grout line in the floor tile run straight across the shower pan and up the wall tile.
Photo by A Kitchen That Works LLC
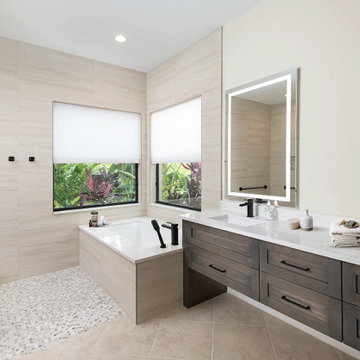
The shower floor is designed in a Skyline Honed 1 x 1 Hexagon Marble Mosaic tile. Complementing the shower floor and tile walls, as well as creating a striking contrast, the existing vanity was replaced with a custom dual floating vanity from Dura Supreme Cabinetry, finished in Maple Shell Gray.
The vanity is topped with a gorgeous Torquay Cambria quartz countertop and accented with Top Knobs black hardware. Two Helios rectangular frameless mirrors with integrated LED lighting and a Kohler recessed medicine cabinet complete this stunning contemporary bathroom remodel.
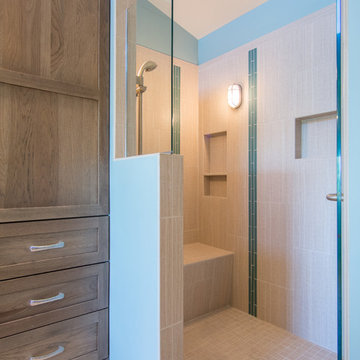
Upon entering the primary bath (and closet), one's attention is immediately brought to the tumbled beach glass tile deco band in the shower. There are two more bands in the shower, each of which are visible from looking into the vanity mirrors.
The linen cabinet provides ample storage for the master bath. The linen close has a concealed outlet for charging personal grooming products, keeping counters clutter free.
Not pictured is the fact that the grout line in the floor tile run straight across the shower pan and up the wall tile.
Photo by A Kitchen That Works LLC
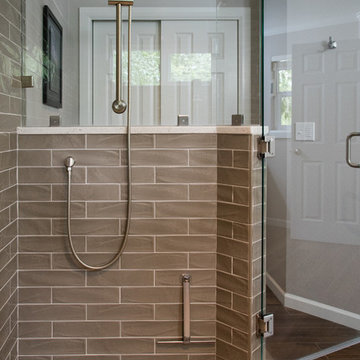
Mounting the shower head slide bar directly on the shower glass took a lot of ingenuity and the help of a local metal sculptor who fabricated the decorative locking nuts for the slide bar.
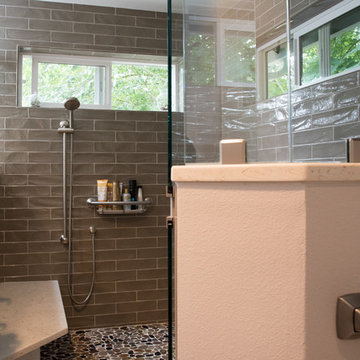
Second shower fixture and convenient bench seating complete with grab bar/shelf.
Bedrosian pebble tile provides an attractive alternative to a typical shower pan while still maintaining good foot-traction.
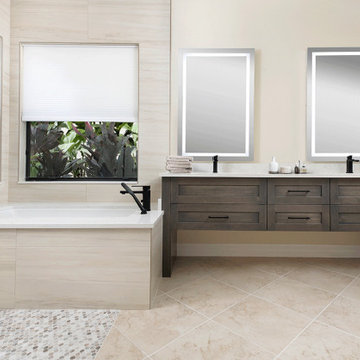
The existing vanity was replaced with a custom dual floating vanity from Dura Supreme Cabinetry, finished in Maple Shell Gray.
The vanity is topped with a gorgeous Torquay Cambria quartz countertop and accented with Top Knobs black hardware. Two Helios rectangular frameless mirrors with integrated LED lighting and a Kohler recessed medicine cabinet complete this stunning contemporary bathroom remodel.
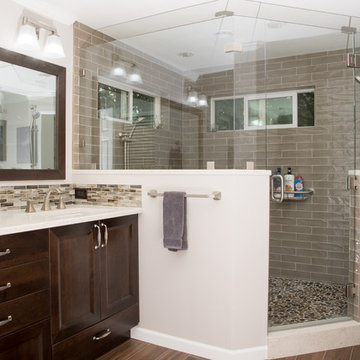
Beautiful shower built for two! Universal Design note: Toilet has an electrical outlet installed for future washlet to accommodate aging in place.
Photo by A Kitchen That Works LLC
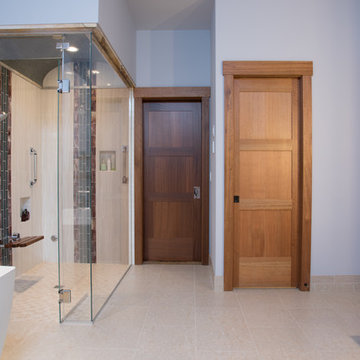
A spacious zero threshold steam shower has room for two bathers with his and her shower niches, handy grab bars and a fold down shower seat.
シアトルにある広いコンテンポラリースタイルのおしゃれなマスターバスルーム (フラットパネル扉のキャビネット、濃色木目調キャビネット、置き型浴槽、バリアフリー、ビデ、ベージュのタイル、ガラスタイル、紫の壁、磁器タイルの床、ベッセル式洗面器、珪岩の洗面台、ベージュの床、開き戸のシャワー、青い洗面カウンター、洗面台2つ、造り付け洗面台、白い天井、シャワーベンチ) の写真
シアトルにある広いコンテンポラリースタイルのおしゃれなマスターバスルーム (フラットパネル扉のキャビネット、濃色木目調キャビネット、置き型浴槽、バリアフリー、ビデ、ベージュのタイル、ガラスタイル、紫の壁、磁器タイルの床、ベッセル式洗面器、珪岩の洗面台、ベージュの床、開き戸のシャワー、青い洗面カウンター、洗面台2つ、造り付け洗面台、白い天井、シャワーベンチ) の写真
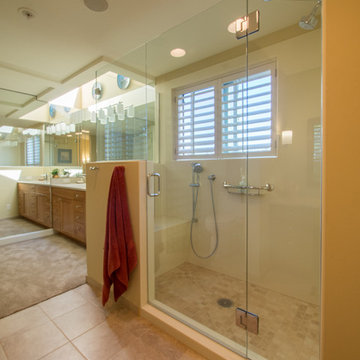
A shower with built-in bench seat and grab bars replaced a never used bathtub.Two shower heads allows for seated or standing bathing. The glass block half wall between the vanity and original tub was replaced with clear glass to maximize the light spread from the skylight over the vanity to the shower. Remodeled in 2016.
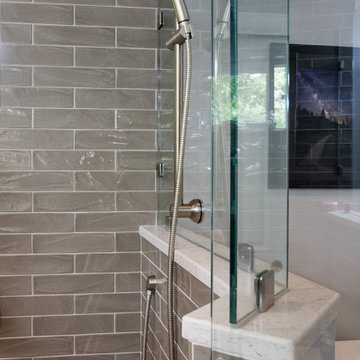
Mounting the shower head slide bar directly on the shower glass took a lot of ingenuity and the help of a local metal sculptor who fabricated the decorative locking nuts for the slide bar.
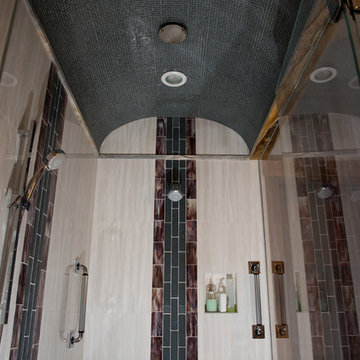
A stunning combination of ceramic, glass and porcelain tiles give this bathroom visual interest. Shower components by Graff, towel bar by ICO, shower seat from Mr. Steam and grab bar by Rubinet.
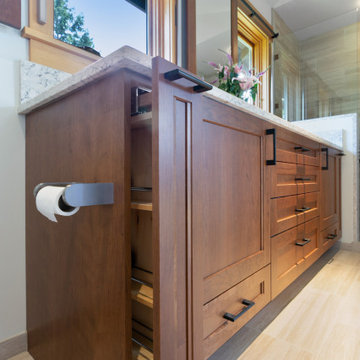
To maintain matrimonial harmony, it was time to transform the primary bathroom into a room built for two with two sinks being at the top of the needs list (the original sink and dinky mirror were located between the two exterior windows). Finishes throughout were also ready for an update.
The bathroom was gutted which provided an opportunity to open up the cave like shower and install the much-desired dual sinks and bidet toilet. The challenge was how to place mirrors and lighting for each sink which were centered on the exterior windows. The exterior wall framing, and the windows prohibited the placement of both a light fixture and a mirror above the sink(s). To remedy this issue, the casing on either side of the window was removed and wiring for lights was installed. The casing was bored to allow the wiring to run through to the surface mounted Twiggy LED lights (by Edge Lighting) which are hinged to allow the user to move the lights in for full illumination of the face. The mirrors, in frames to match the cabinetry, where then mounted on a barn door track installed above the window frame. The mirrors not only clear the Twiggy lights but can be moved to the left of their original location to allow the natural light from the windows to pour through. To round out the new design, more and better organized storage and a rear grooming mirror were incorporated in this small, narrow bathroom.
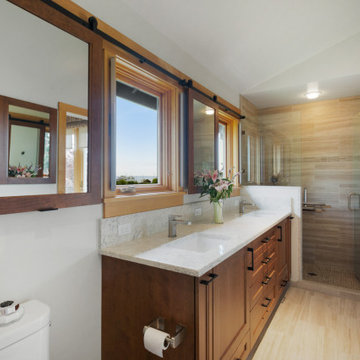
To maintain matrimonial harmony, it was time to transform the primary bathroom into a room built for two with two sinks being at the top of the needs list (the original sink and dinky mirror were located between the two exterior windows). Finishes throughout were also ready for an update.
The bathroom was gutted which provided an opportunity to open up the cave like shower and install the much-desired dual sinks and bidet toilet. The challenge was how to place mirrors and lighting for each sink which were centered on the exterior windows. The exterior wall framing, and the windows prohibited the placement of both a light fixture and a mirror above the sink(s). To remedy this issue, the casing on either side of the window was removed and wiring for lights was installed. The casing was bored to allow the wiring to run through to the surface mounted Twiggy LED lights (by Edge Lighting) which are hinged to allow the user to move the lights in for full illumination of the face. The mirrors, in frames to match the cabinetry, where then mounted on a barn door track installed above the window frame. The mirrors not only clear the Twiggy lights but can be moved to the left of their original location to allow the natural light from the windows to pour through. To round out the new design, more and better organized storage and a rear grooming mirror were incorporated in this small, narrow bathroom.
浴室・バスルーム (シャワーベンチ、白い天井、磁器タイルの床、ベージュのタイル) の写真
1