浴室・バスルーム (シャワーベンチ、オープンシェルフ、全タイプの壁の仕上げ) の写真
絞り込み:
資材コスト
並び替え:今日の人気順
写真 1〜20 枚目(全 24 枚)
1/4

フェニックスにあるラグジュアリーな広いおしゃれなマスターバスルーム (オープンシェルフ、淡色木目調キャビネット、置き型浴槽、バリアフリー、一体型トイレ 、グレーのタイル、セメントタイル、グレーの壁、ライムストーンの床、ベッセル式洗面器、木製洗面台、ベージュの床、開き戸のシャワー、ブラウンの洗面カウンター、シャワーベンチ、洗面台2つ、独立型洗面台、三角天井、板張り壁) の写真
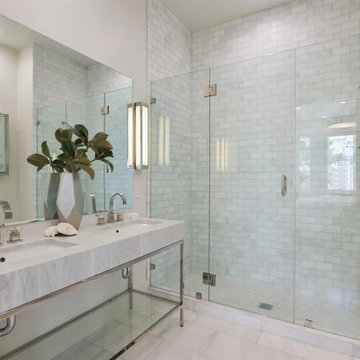
modern, chic, clean
ロサンゼルスにある高級な中くらいなモダンスタイルのおしゃれなマスターバスルーム (白いキャビネット、置き型浴槽、大理石の床、アンダーカウンター洗面器、大理石の洗面台、白い床、オープンシャワー、白い洗面カウンター、シャワーベンチ、洗面台1つ、フローティング洗面台、オープンシェルフ、洗い場付きシャワー、分離型トイレ、白いタイル、石タイル、白い壁、三角天井、白い天井) の写真
ロサンゼルスにある高級な中くらいなモダンスタイルのおしゃれなマスターバスルーム (白いキャビネット、置き型浴槽、大理石の床、アンダーカウンター洗面器、大理石の洗面台、白い床、オープンシャワー、白い洗面カウンター、シャワーベンチ、洗面台1つ、フローティング洗面台、オープンシェルフ、洗い場付きシャワー、分離型トイレ、白いタイル、石タイル、白い壁、三角天井、白い天井) の写真

This bathroom saves space in this tiny home by placing the sink in the corner. A live edge mango slab locally sourced on the Big Island of Hawaii adds character and softness to the space making it easy to move and walk around. Chunky shelves in the corner keep things open and spacious not boxing anything in. An oval mirror was chosen for its classic style.
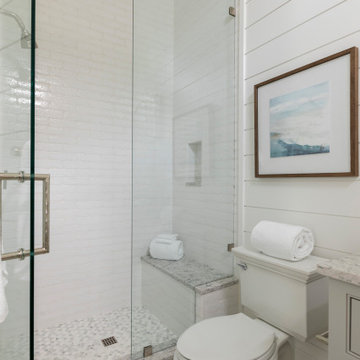
マイアミにある中くらいなビーチスタイルのおしゃれなバスルーム (浴槽なし) (オープンシェルフ、グレーのキャビネット、洗い場付きシャワー、一体型トイレ 、白いタイル、サブウェイタイル、白い壁、セラミックタイルの床、オーバーカウンターシンク、大理石の洗面台、グレーの床、開き戸のシャワー、白い洗面カウンター、シャワーベンチ、洗面台1つ、造り付け洗面台、塗装板張りの天井、塗装板張りの壁) の写真
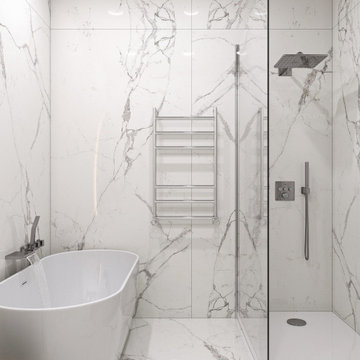
Projet de rénovation d’une salle de bain de 6m2 dans le secteur de Bourg de Péage. Objectif ; apporter modernité et luminosité dans cette pièce privée de fenêtre. Coupé dans sa moitié, un miroir rond rétro-éclairé apporte un éclairage d’ambiance et vient donner de la profondeur à la pièce. Sols & murs traités en grandes plaques de marbre blanc « Calacatta » finition polie, pour apporter de la luminosité. Un meuble vasque suspendu en blanc pur finition mat, donne un effet aérien et résolument contemporain. La baignoire ilot vient quant à elle, souffler un vent de modernité et apporte sa touche d'élégance à cette pièce.
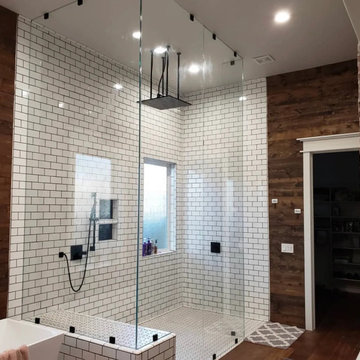
Glass all the way to the Vaulted Ceiling. Walk in floor level glass shower remodel. White tile with bench inside. Wood paneling and wood flooring to match walls. Rainfall shower head with hand head faucet fixture. Outside window with smoke glass.
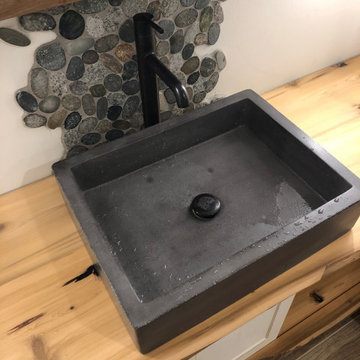
オタワにある高級な広いラスティックスタイルのおしゃれな浴室 (オープンシェルフ、ヴィンテージ仕上げキャビネット、置き型浴槽、オープン型シャワー、一体型トイレ 、グレーのタイル、磁器タイル、白い壁、玉石タイル、ベッセル式洗面器、木製洗面台、茶色い床、オープンシャワー、シャワーベンチ、洗面台1つ、造り付け洗面台、表し梁、レンガ壁) の写真
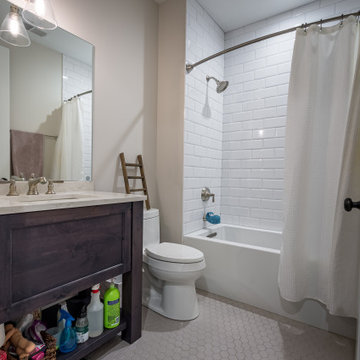
シカゴにある高級な広いカントリー風のおしゃれなマスターバスルーム (オープンシェルフ、置き型浴槽、一体型トイレ 、セラミックタイルの床、白い床、開き戸のシャワー、白い洗面カウンター、白い天井、淡色木目調キャビネット、コーナー設置型シャワー、グレーのタイル、モザイクタイル、ベージュの壁、コンソール型シンク、大理石の洗面台、シャワーベンチ、洗面台2つ、造り付け洗面台、格子天井、壁紙) の写真
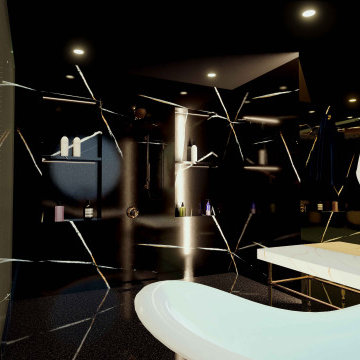
Hi everyone:
My black golden bathroom design ready to work as B2B with interior designers www.mscreationandmore.com/services
ボストンにある高級な広いインダストリアルスタイルのおしゃれなマスターバスルーム (オープンシェルフ、黄色いキャビネット、置き型浴槽、シャワー付き浴槽 、壁掛け式トイレ、黒いタイル、セラミックタイル、黒い壁、テラゾーの床、コンソール型シンク、珪岩の洗面台、黒い床、引戸のシャワー、白い洗面カウンター、シャワーベンチ、洗面台1つ、独立型洗面台、折り上げ天井、パネル壁) の写真
ボストンにある高級な広いインダストリアルスタイルのおしゃれなマスターバスルーム (オープンシェルフ、黄色いキャビネット、置き型浴槽、シャワー付き浴槽 、壁掛け式トイレ、黒いタイル、セラミックタイル、黒い壁、テラゾーの床、コンソール型シンク、珪岩の洗面台、黒い床、引戸のシャワー、白い洗面カウンター、シャワーベンチ、洗面台1つ、独立型洗面台、折り上げ天井、パネル壁) の写真
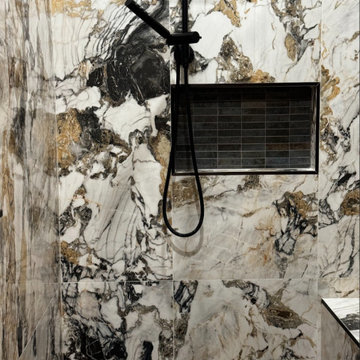
The bathroom appears to be large and modern. It has a walk-in shower with a curbless entry. The walls of the shower are lined with white marble tiles that extend to the ceiling.
The showerhead and fixtures are black. There is a long, trough-style sink with two faucets mounted on the countertop. A large mirror is mounted on the wall behind the sink. Next to the sink is a toilet. The bathroom floor is light gray tile. In the corner of the bathroom there is a freestanding bathtub.
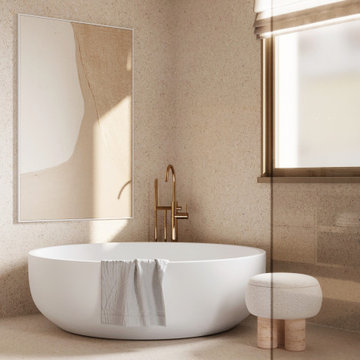
Master Bathroom
ロサンゼルスにあるラグジュアリーな中くらいなビーチスタイルのおしゃれなマスターバスルーム (ベージュの壁、ライムストーンの床、ベージュの床、格子天井、パネル壁、オープンシェルフ、淡色木目調キャビネット、置き型浴槽、壁掛け式トイレ、ベージュのタイル、セラミックタイル、オーバーカウンターシンク、ライムストーンの洗面台、ベージュのカウンター、シャワーベンチ、洗面台2つ、フローティング洗面台) の写真
ロサンゼルスにあるラグジュアリーな中くらいなビーチスタイルのおしゃれなマスターバスルーム (ベージュの壁、ライムストーンの床、ベージュの床、格子天井、パネル壁、オープンシェルフ、淡色木目調キャビネット、置き型浴槽、壁掛け式トイレ、ベージュのタイル、セラミックタイル、オーバーカウンターシンク、ライムストーンの洗面台、ベージュのカウンター、シャワーベンチ、洗面台2つ、フローティング洗面台) の写真
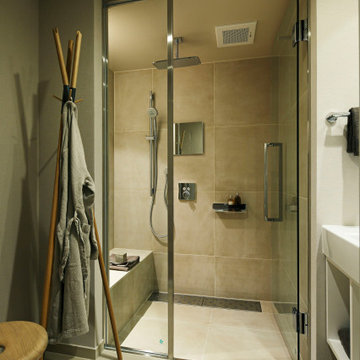
2室ある浴室は1つをシャワー室に変更しました。ベンチを設置し座りながら浴びられるようにしています。
東京23区にある高級な中くらいなモダンスタイルのおしゃれなバスルーム (浴槽なし) (オープンシェルフ、白いキャビネット、アルコーブ型シャワー、ベージュの壁、セラミックタイルの床、アンダーカウンター洗面器、人工大理石カウンター、ベージュの床、開き戸のシャワー、白い洗面カウンター、シャワーベンチ、洗面台1つ、造り付け洗面台、クロスの天井、壁紙、ベージュの天井) の写真
東京23区にある高級な中くらいなモダンスタイルのおしゃれなバスルーム (浴槽なし) (オープンシェルフ、白いキャビネット、アルコーブ型シャワー、ベージュの壁、セラミックタイルの床、アンダーカウンター洗面器、人工大理石カウンター、ベージュの床、開き戸のシャワー、白い洗面カウンター、シャワーベンチ、洗面台1つ、造り付け洗面台、クロスの天井、壁紙、ベージュの天井) の写真
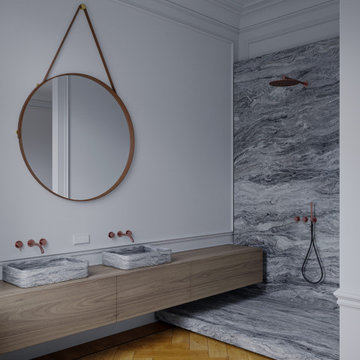
The third floor has two bedrooms with en suite bathrooms, and the top floor features a loft room with a roof terrace overlooking Amsterdam.
アムステルダムにある高級な広いモダンスタイルのおしゃれなマスターバスルーム (オープンシェルフ、淡色木目調キャビネット、置き型浴槽、オープン型シャワー、分離型トイレ、白い壁、無垢フローリング、ベッセル式洗面器、木製洗面台、茶色い床、オープンシャワー、ブラウンの洗面カウンター、シャワーベンチ、洗面台2つ、独立型洗面台、折り上げ天井、羽目板の壁) の写真
アムステルダムにある高級な広いモダンスタイルのおしゃれなマスターバスルーム (オープンシェルフ、淡色木目調キャビネット、置き型浴槽、オープン型シャワー、分離型トイレ、白い壁、無垢フローリング、ベッセル式洗面器、木製洗面台、茶色い床、オープンシャワー、ブラウンの洗面カウンター、シャワーベンチ、洗面台2つ、独立型洗面台、折り上げ天井、羽目板の壁) の写真
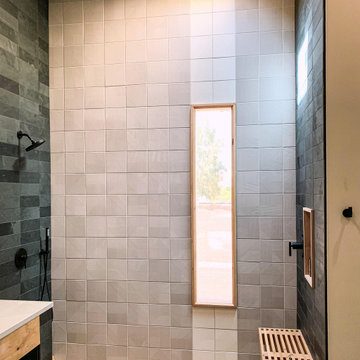
Earthy modern bathroom design with custom wood shower floor, paired with slate tile and concrete floors. Vanity features a floating style with open shelf below and vessel sink on concrete countertop.
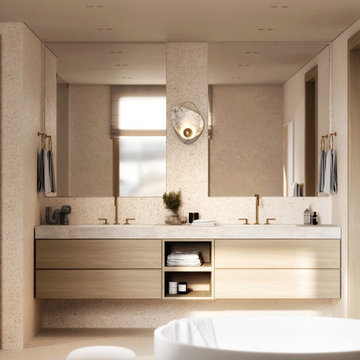
Master Bathroom
ロサンゼルスにあるラグジュアリーな中くらいなビーチスタイルのおしゃれなマスターバスルーム (ベージュの壁、ライムストーンの床、ベージュの床、格子天井、パネル壁、オープンシェルフ、淡色木目調キャビネット、置き型浴槽、壁掛け式トイレ、ベージュのタイル、セラミックタイル、オーバーカウンターシンク、ライムストーンの洗面台、ベージュのカウンター、シャワーベンチ、洗面台2つ、フローティング洗面台) の写真
ロサンゼルスにあるラグジュアリーな中くらいなビーチスタイルのおしゃれなマスターバスルーム (ベージュの壁、ライムストーンの床、ベージュの床、格子天井、パネル壁、オープンシェルフ、淡色木目調キャビネット、置き型浴槽、壁掛け式トイレ、ベージュのタイル、セラミックタイル、オーバーカウンターシンク、ライムストーンの洗面台、ベージュのカウンター、シャワーベンチ、洗面台2つ、フローティング洗面台) の写真
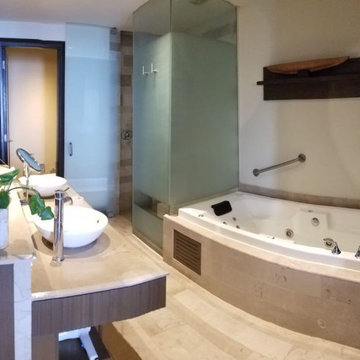
An amazing bathroom remodeling project in the beautiful Los Angeles California
ロサンゼルスにある高級な中くらいなトラディショナルスタイルのおしゃれなマスターバスルーム (オープンシェルフ、茶色いキャビネット、ドロップイン型浴槽、コーナー設置型シャワー、分離型トイレ、ベージュのタイル、大理石タイル、白い壁、大理石の床、ベッセル式洗面器、大理石の洗面台、ベージュの床、開き戸のシャワー、ベージュのカウンター、シャワーベンチ、洗面台2つ、フローティング洗面台、全タイプの天井の仕上げ、レンガ壁) の写真
ロサンゼルスにある高級な中くらいなトラディショナルスタイルのおしゃれなマスターバスルーム (オープンシェルフ、茶色いキャビネット、ドロップイン型浴槽、コーナー設置型シャワー、分離型トイレ、ベージュのタイル、大理石タイル、白い壁、大理石の床、ベッセル式洗面器、大理石の洗面台、ベージュの床、開き戸のシャワー、ベージュのカウンター、シャワーベンチ、洗面台2つ、フローティング洗面台、全タイプの天井の仕上げ、レンガ壁) の写真
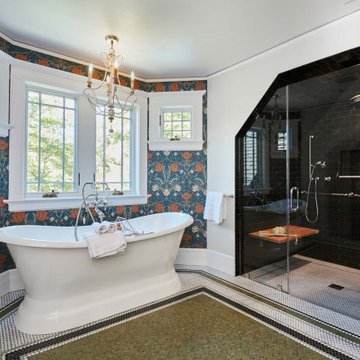
Universal design strategies were used in this Primary Suite to accommodate a client with ALS. The curb less shower with teak bench and hand held shower and large entry door allow for assistance. Grab bars in both the shower and toilet area are also beneficial.

The Soaking Tub! I love working with clients that have ideas that I have been waiting to bring to life. All of the owner requests were things I had been wanting to try in an Oasis model. The table and seating area in the circle window bump out that normally had a bar spanning the window; the round tub with the rounded tiled wall instead of a typical angled corner shower; an extended loft making a big semi circle window possible that follows the already curved roof. These were all ideas that I just loved and was happy to figure out. I love how different each unit can turn out to fit someones personality.
The Oasis model is known for its giant round window and shower bump-out as well as 3 roof sections (one of which is curved). The Oasis is built on an 8x24' trailer. We build these tiny homes on the Big Island of Hawaii and ship them throughout the Hawaiian Islands.

The Soaking Tub! I love working with clients that have ideas that I have been waiting to bring to life. All of the owner requests were things I had been wanting to try in an Oasis model. The table and seating area in the circle window bump out that normally had a bar spanning the window; the round tub with the rounded tiled wall instead of a typical angled corner shower; an extended loft making a big semi circle window possible that follows the already curved roof. These were all ideas that I just loved and was happy to figure out. I love how different each unit can turn out to fit someones personality.
The Oasis model is known for its giant round window and shower bump-out as well as 3 roof sections (one of which is curved). The Oasis is built on an 8x24' trailer. We build these tiny homes on the Big Island of Hawaii and ship them throughout the Hawaiian Islands.
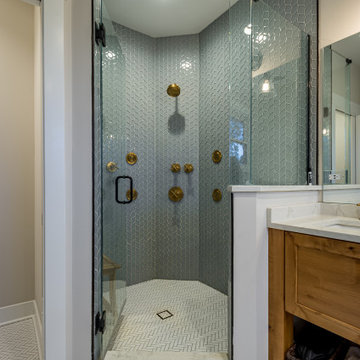
シカゴにある高級な広いカントリー風のおしゃれなマスターバスルーム (オープンシェルフ、淡色木目調キャビネット、コーナー設置型シャワー、一体型トイレ 、グレーのタイル、モザイクタイル、ベージュの壁、セラミックタイルの床、コンソール型シンク、大理石の洗面台、白い床、開き戸のシャワー、白い洗面カウンター、シャワーベンチ、洗面台2つ、造り付け洗面台、格子天井、壁紙、置き型浴槽、白い天井) の写真
浴室・バスルーム (シャワーベンチ、オープンシェルフ、全タイプの壁の仕上げ) の写真
1