浴室・バスルーム (シャワーベンチ、ベージュのキャビネット、大理石タイル) の写真
絞り込み:
資材コスト
並び替え:今日の人気順
写真 1〜20 枚目(全 45 枚)
1/4

This is a colonial revival home where we added a substantial addition and remodeled most of the existing spaces. The kitchen was enlarged and opens into a new screen porch and back yard. This master bathroom is within the new addition.

オクラホマシティにあるお手頃価格の中くらいなトラディショナルスタイルのおしゃれなマスターバスルーム (シェーカースタイル扉のキャビネット、ベージュのキャビネット、アルコーブ型浴槽、ダブルシャワー、一体型トイレ 、白いタイル、大理石タイル、白い壁、淡色無垢フローリング、アンダーカウンター洗面器、クオーツストーンの洗面台、白い床、開き戸のシャワー、白い洗面カウンター、シャワーベンチ、洗面台2つ、造り付け洗面台) の写真

フェニックスにあるラグジュアリーな広いトランジショナルスタイルのおしゃれなマスターバスルーム (レイズドパネル扉のキャビネット、ベージュのキャビネット、置き型浴槽、オープン型シャワー、分離型トイレ、白いタイル、大理石タイル、白い壁、大理石の床、ベッセル式洗面器、クオーツストーンの洗面台、白い床、開き戸のシャワー、白い洗面カウンター、シャワーベンチ、洗面台2つ、造り付け洗面台、三角天井、壁紙) の写真
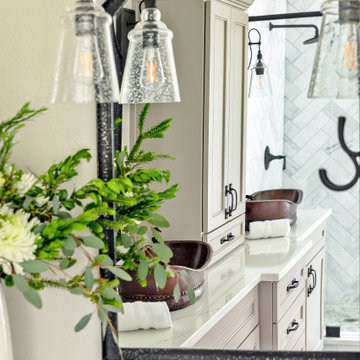
A complete renovation of this master bathroom took it from old, dated and damaged to a sophisticated and elegant spa-like retreat! Marble tile installed in a herringbone pattern set the tone for elegance. Lovely pedestal tub, copper sinks, unique lighting and plumbing fixtures add unexpected details.

His-and-her zones in the master bath hold separate water closets and light-stained oak vanities with louvered drawer fronts, giving a coastal nod and balancing the more formal, modern elements. In the no-threshold shower, the knee wall supports a floating bench and two toiletry niches for supplies.
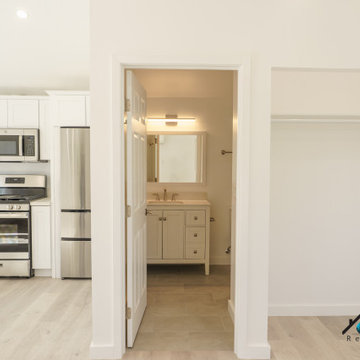
We turned this home's two-car garage into a Studio ADU in Van Nuys. The Studio ADU is fully equipped to live independently from the main house. The ADU has a kitchenette, living room space, closet, bedroom space, and a full bathroom. Upon demolition and framing, we reconfigured the garage to be the exact layout we planned for the open concept ADU. We installed brand new windows, drywall, floors, insulation, foundation, and electrical units. The kitchenette has to brand new appliances from the brand General Electric. The stovetop, refrigerator, and microwave have been installed seamlessly into the custom kitchen cabinets. The kitchen has a beautiful stone-polished countertop from the company, Ceasarstone, called Blizzard. The off-white color compliments the bright white oak tone of the floor and the off-white walls. The bathroom is covered with beautiful white marble accents including the vanity and the shower stall. The shower has a custom shower niche with white marble hexagon tiles that match the shower pan of the shower and shower bench. The shower has a large glass-higned door and glass enclosure. The single bowl vanity has a marble countertop that matches the marble tiles of the shower and a modern fixture that is above the square mirror. The studio ADU is perfect for a single person or even two. There is plenty of closet space and bedroom space to fit a queen or king-sized bed. It has brand new ductless air conditioner that keeps the entire unit nice and cool.
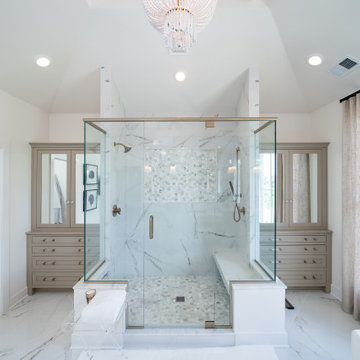
Basement Bathroom
ルイビルにあるコンテンポラリースタイルのおしゃれなマスターバスルーム (落し込みパネル扉のキャビネット、ベージュのキャビネット、アルコーブ型シャワー、白いタイル、大理石タイル、白い壁、大理石の床、アンダーカウンター洗面器、人工大理石カウンター、白い床、開き戸のシャワー、白い洗面カウンター、シャワーベンチ、洗面台2つ、造り付け洗面台、三角天井) の写真
ルイビルにあるコンテンポラリースタイルのおしゃれなマスターバスルーム (落し込みパネル扉のキャビネット、ベージュのキャビネット、アルコーブ型シャワー、白いタイル、大理石タイル、白い壁、大理石の床、アンダーカウンター洗面器、人工大理石カウンター、白い床、開き戸のシャワー、白い洗面カウンター、シャワーベンチ、洗面台2つ、造り付け洗面台、三角天井) の写真
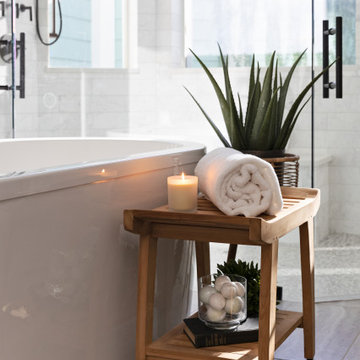
タンパにある高級なビーチスタイルのおしゃれなマスターバスルーム (ベージュのキャビネット、置き型浴槽、ダブルシャワー、白いタイル、大理石タイル、白い壁、磁器タイルの床、ベッセル式洗面器、珪岩の洗面台、グレーの床、開き戸のシャワー、白い洗面カウンター、シャワーベンチ、洗面台2つ、造り付け洗面台、塗装板張りの壁) の写真
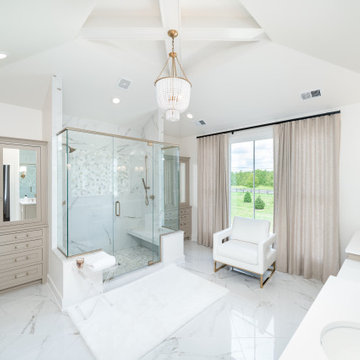
Basement Bathroom
ルイビルにあるトランジショナルスタイルのおしゃれなマスターバスルーム (ベージュのキャビネット、アルコーブ型シャワー、白いタイル、大理石タイル、白い壁、大理石の床、アンダーカウンター洗面器、人工大理石カウンター、白い床、開き戸のシャワー、白い洗面カウンター、シャワーベンチ、洗面台2つ、造り付け洗面台、三角天井、インセット扉のキャビネット) の写真
ルイビルにあるトランジショナルスタイルのおしゃれなマスターバスルーム (ベージュのキャビネット、アルコーブ型シャワー、白いタイル、大理石タイル、白い壁、大理石の床、アンダーカウンター洗面器、人工大理石カウンター、白い床、開き戸のシャワー、白い洗面カウンター、シャワーベンチ、洗面台2つ、造り付け洗面台、三角天井、インセット扉のキャビネット) の写真
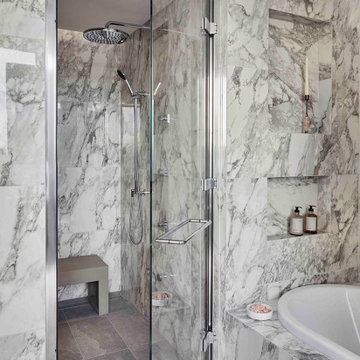
This glamorous duplex penthouse atop a new tower in the Stratford neighborhood of east London takes advantage of all the views of the city on the horizon beyond. A modern spiral stair whisks you up to the main living level with its open plan living and dining area. Along the crystal-like serrated edge of the tower, the penthouse has three bedrooms, including a spectacular master bedroom in the apex of the triangle.
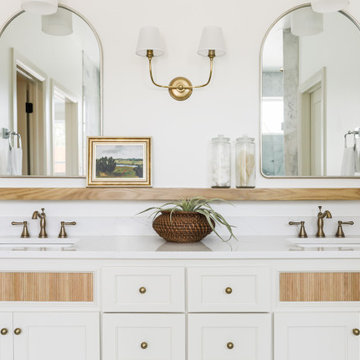
オクラホマシティにあるお手頃価格の中くらいなトラディショナルスタイルのおしゃれなマスターバスルーム (シェーカースタイル扉のキャビネット、ベージュのキャビネット、アルコーブ型浴槽、ダブルシャワー、一体型トイレ 、白いタイル、大理石タイル、白い壁、淡色無垢フローリング、アンダーカウンター洗面器、クオーツストーンの洗面台、白い床、開き戸のシャワー、白い洗面カウンター、シャワーベンチ、洗面台2つ、造り付け洗面台) の写真

A complete renovation of this master bathroom took it from old, dated and damaged to a sophisticated and elegant spa-like retreat! Marble tile installed in a herringbone pattern set the tone for elegance. Lovely pedestal tub, copper sinks, unique lighting and plumbing fixtures add unexpected details.
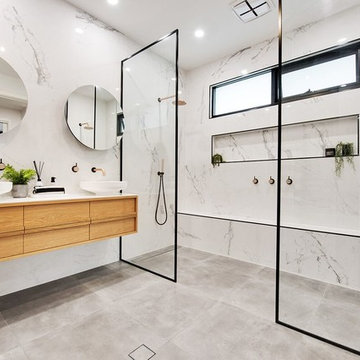
A focus of this design was integrating the inside-outside living, a perfect space for entertainers. To achieve this we created a seamless flow through the kitchen, dining and living, with retractable glass doors. These doors opened through to the outdoor dining and living with views of the swimming pool. The grand entrance with a two storey void and floating staircase was a real statement.
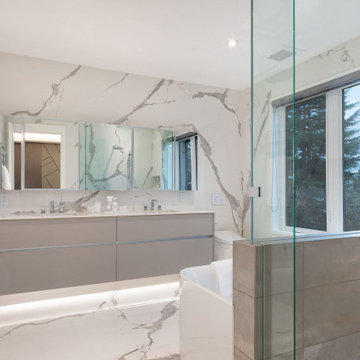
バンクーバーにあるラグジュアリーな巨大なモダンスタイルのおしゃれなマスターバスルーム (フラットパネル扉のキャビネット、ベージュのキャビネット、置き型浴槽、オープン型シャワー、壁掛け式トイレ、白いタイル、大理石タイル、白い壁、大理石の床、アンダーカウンター洗面器、珪岩の洗面台、白い床、開き戸のシャワー、白い洗面カウンター、シャワーベンチ、洗面台2つ、造り付け洗面台) の写真
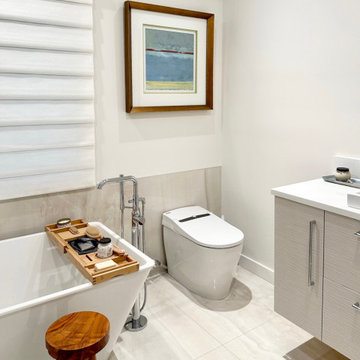
While the kitchen focuses on the drama, the bathroom reflect luxurious simplicity. Dura Supreme cabinets create magic again; sleek clean bathroom design with a his and her vanity is one of for the books.
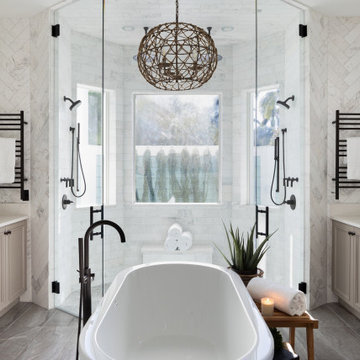
タンパにある高級なビーチスタイルのおしゃれなマスターバスルーム (ベージュのキャビネット、置き型浴槽、ダブルシャワー、白いタイル、大理石タイル、白い壁、磁器タイルの床、ベッセル式洗面器、珪岩の洗面台、グレーの床、開き戸のシャワー、白い洗面カウンター、シャワーベンチ、洗面台2つ、造り付け洗面台、塗装板張りの壁) の写真
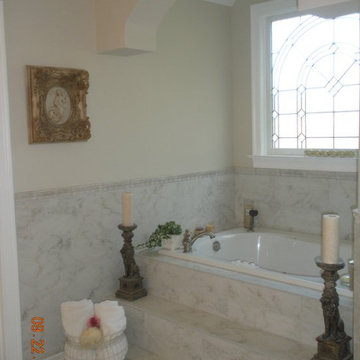
Luxury master bathroom , double sinks, granite counters, marble floor & walls, jacuzzi & marble walk in shower.
ボストンにある巨大な地中海スタイルのおしゃれなマスターバスルーム (レイズドパネル扉のキャビネット、ベージュのキャビネット、ドロップイン型浴槽、オープン型シャワー、白いタイル、大理石タイル、ベージュの壁、大理石の床、アンダーカウンター洗面器、御影石の洗面台、白い床、オープンシャワー、白い洗面カウンター、シャワーベンチ、洗面台2つ、造り付け洗面台、格子天井) の写真
ボストンにある巨大な地中海スタイルのおしゃれなマスターバスルーム (レイズドパネル扉のキャビネット、ベージュのキャビネット、ドロップイン型浴槽、オープン型シャワー、白いタイル、大理石タイル、ベージュの壁、大理石の床、アンダーカウンター洗面器、御影石の洗面台、白い床、オープンシャワー、白い洗面カウンター、シャワーベンチ、洗面台2つ、造り付け洗面台、格子天井) の写真
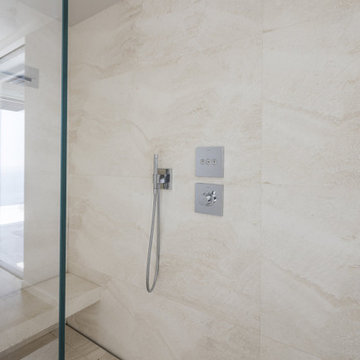
Rivestimento vasca in marmo Travertino, pavimentazione e rivestimenti in Marmo, piatto doccia a filo pavimento in marmo.
他の地域にあるモダンスタイルのおしゃれな浴室 (ベージュのキャビネット、アンダーマウント型浴槽、ベージュのタイル、大理石タイル、ベージュの壁、大理石の床、大理石の洗面台、ベージュの床、ベージュのカウンター、シャワーベンチ、洗面台1つ、フローティング洗面台) の写真
他の地域にあるモダンスタイルのおしゃれな浴室 (ベージュのキャビネット、アンダーマウント型浴槽、ベージュのタイル、大理石タイル、ベージュの壁、大理石の床、大理石の洗面台、ベージュの床、ベージュのカウンター、シャワーベンチ、洗面台1つ、フローティング洗面台) の写真
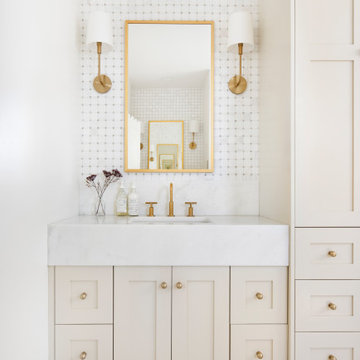
Built in custom vanity bathroom cabinet marble sink and backsplash decorative tile.
ソルトレイクシティにある中くらいなカントリー風のおしゃれなマスターバスルーム (シェーカースタイル扉のキャビネット、ベージュのキャビネット、置き型浴槽、洗い場付きシャワー、ビデ、白いタイル、大理石タイル、白い壁、磁器タイルの床、アンダーカウンター洗面器、大理石の洗面台、白い床、開き戸のシャワー、白い洗面カウンター、シャワーベンチ、洗面台2つ、造り付け洗面台) の写真
ソルトレイクシティにある中くらいなカントリー風のおしゃれなマスターバスルーム (シェーカースタイル扉のキャビネット、ベージュのキャビネット、置き型浴槽、洗い場付きシャワー、ビデ、白いタイル、大理石タイル、白い壁、磁器タイルの床、アンダーカウンター洗面器、大理石の洗面台、白い床、開き戸のシャワー、白い洗面カウンター、シャワーベンチ、洗面台2つ、造り付け洗面台) の写真
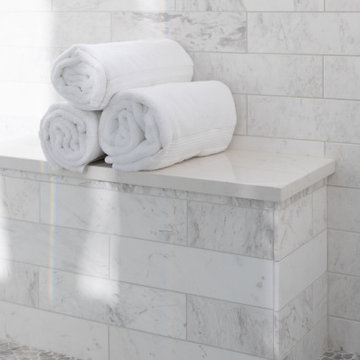
タンパにある高級なビーチスタイルのおしゃれなマスターバスルーム (ベージュのキャビネット、置き型浴槽、ダブルシャワー、白いタイル、大理石タイル、白い壁、磁器タイルの床、ベッセル式洗面器、珪岩の洗面台、グレーの床、開き戸のシャワー、白い洗面カウンター、シャワーベンチ、洗面台2つ、造り付け洗面台、塗装板張りの壁) の写真
浴室・バスルーム (シャワーベンチ、ベージュのキャビネット、大理石タイル) の写真
1