浴室・バスルーム (ニッチ、紫の壁、赤い壁) の写真
絞り込み:
資材コスト
並び替え:今日の人気順
写真 1〜20 枚目(全 148 枚)
1/4

The removal of the tub and soffit created a large shower area. Glass tile waterfall along faucet wall to give it a dramatic look.
ニューヨークにあるお手頃価格の小さなモダンスタイルのおしゃれなマスターバスルーム (シェーカースタイル扉のキャビネット、青いキャビネット、アルコーブ型シャワー、ビデ、マルチカラーのタイル、磁器タイル、赤い壁、竹フローリング、一体型シンク、人工大理石カウンター、引戸のシャワー、白い洗面カウンター、ニッチ、洗面台1つ、独立型洗面台) の写真
ニューヨークにあるお手頃価格の小さなモダンスタイルのおしゃれなマスターバスルーム (シェーカースタイル扉のキャビネット、青いキャビネット、アルコーブ型シャワー、ビデ、マルチカラーのタイル、磁器タイル、赤い壁、竹フローリング、一体型シンク、人工大理石カウンター、引戸のシャワー、白い洗面カウンター、ニッチ、洗面台1つ、独立型洗面台) の写真

デンバーにある高級な中くらいなおしゃれな浴室 (白いキャビネット、シャワー付き浴槽 、白いタイル、セラミックタイル、紫の壁、アンダーカウンター洗面器、クオーツストーンの洗面台、黒い床、引戸のシャワー、白い洗面カウンター、ニッチ、洗面台1つ、造り付け洗面台、壁紙) の写真

The roll-in shower in the Main Bath offers the ability to age-in-place with style. We achieved a spa-like feeling with "waterfall"-like blue glass subway tile and a heated towel rack.
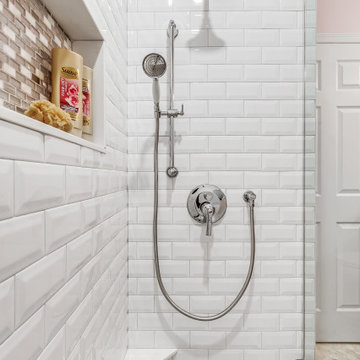
An oasis for the girls to get ready in the morning with a six-drawer vanity, maximizing their space for products and Avanti Quartz countertops to withstand the years to come. Honed Hex Carrara floors throughout and shower walls with beveled 3x6 subway tiles. The shower is accented with a custom niche and mother of pearl/mirrored mosaic tiles, wrapped with stone. Chrome fixtures throughout, giving the space a transitional, clean, fresh look!
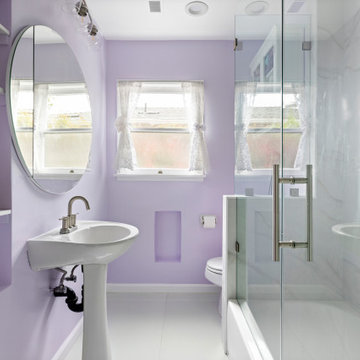
ロサンゼルスにある低価格の中くらいなコンテンポラリースタイルのおしゃれなバスルーム (浴槽なし) (白いキャビネット、アルコーブ型浴槽、アルコーブ型シャワー、一体型トイレ 、グレーのタイル、セラミックタイル、紫の壁、セラミックタイルの床、ペデスタルシンク、白い床、開き戸のシャワー、ニッチ、洗面台1つ、造り付け洗面台) の写真
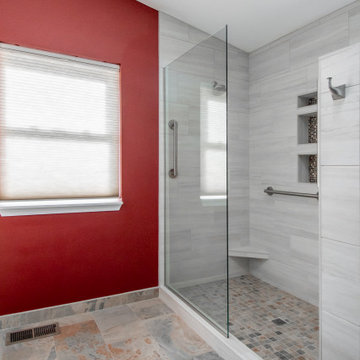
Added master bathroom by converting unused alcove in bedroom. Complete conversion and added space. Walk in tile shower with grab bars for aging in place. Large double sink vanity. Pony wall separating shower and toilet area. Flooring made of porcelain tile with "slate" look, as real slate is difficult to clean.
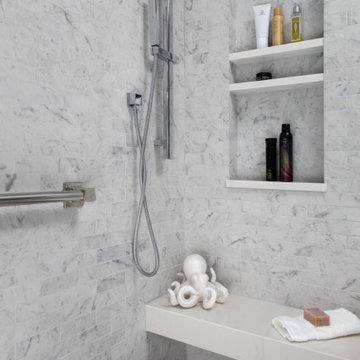
Luxury can come in many forms. In this Master Suite it shows itself through soothing colors, a rich tapestry of textures, and comfort galore. Hidden indulgences such as heated tile floors, motorized shades, and beefed-up insulation pamper the homeowners with the ease and coziness they were seeking. Work-horse tile exudes the opulence of marble with the ease of porcelain. Beautifully layered lighting amps up the illumination while bathing the space in warmth. The Suite further benefitted from the wonderful collection of art that the clients wished to have framed. The result? A Suite with tons of personality and a very personal touch.
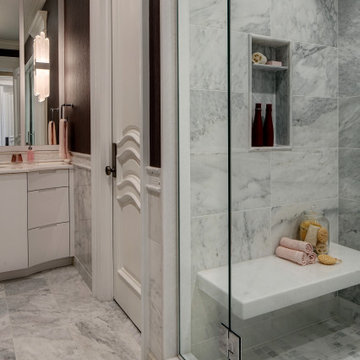
One of two bathrooms in the pool house - this one is the "Womens' Bath" with feminine touches, custom designed vanity/ mirror, and white marble tile.

Pour ce projet, nos clients souhaitaient personnaliser leur appartement en y apportant de la couleur et le rendre plus fonctionnel. Nous avons donc conçu de nombreuses menuiseries sur mesure et joué avec les couleurs en fonction des espaces.
Dans la pièce de vie, le bleu des niches de la bibliothèque contraste avec les touches orangées de la décoration et fait écho au mur mitoyen.
Côté salle à manger, le module de rangement aux lignes géométriques apporte une touche graphique. L’entrée et la cuisine ont elles aussi droit à leurs menuiseries sur mesure, avec des espaces de rangement fonctionnels et leur banquette pour plus de convivialité. En ce qui concerne les salles de bain, chacun la sienne ! Une dans les tons chauds, l’autre aux tons plus sobres.
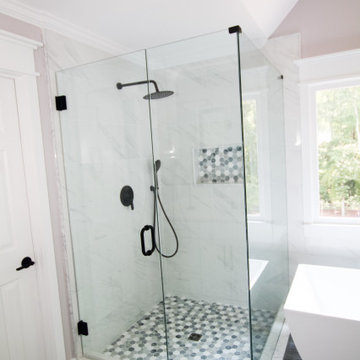
中くらいなモダンスタイルのおしゃれなマスターバスルーム (シェーカースタイル扉のキャビネット、白いキャビネット、置き型浴槽、コーナー設置型シャワー、白いタイル、磁器タイル、紫の壁、磁器タイルの床、アンダーカウンター洗面器、珪岩の洗面台、グレーの床、開き戸のシャワー、白い洗面カウンター、ニッチ、洗面台1つ、三角天井) の写真

サンフランシスコにあるお手頃価格の中くらいなカントリー風のおしゃれな子供用バスルーム (フラットパネル扉のキャビネット、淡色木目調キャビネット、ドロップイン型浴槽、シャワー付き浴槽 、一体型トイレ 、白いタイル、セラミックタイル、紫の壁、コンクリートの床、オーバーカウンターシンク、クオーツストーンの洗面台、白い床、シャワーカーテン、グレーの洗面カウンター、ニッチ、洗面台2つ、造り付け洗面台、三角天井) の写真

メルボルンにあるラグジュアリーな広いエクレクティックスタイルのおしゃれなマスターバスルーム (フラットパネル扉のキャビネット、赤いキャビネット、ドロップイン型浴槽、アルコーブ型シャワー、一体型トイレ 、白いタイル、磁器タイル、赤い壁、セラミックタイルの床、アンダーカウンター洗面器、クオーツストーンの洗面台、黒い床、オープンシャワー、黒い洗面カウンター、ニッチ、洗面台1つ、造り付け洗面台) の写真
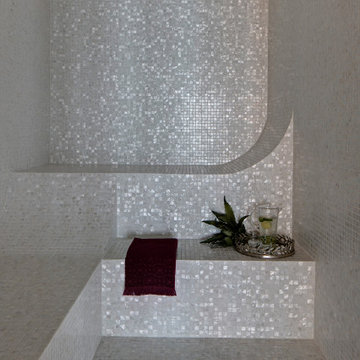
This steam room is completely clad in mother of pearl mosaic tile and features two built-in profiled lounges.
シカゴにある高級な中くらいなトラディショナルスタイルのおしゃれなマスターバスルーム (家具調キャビネット、白いキャビネット、アルコーブ型シャワー、白いタイル、大理石タイル、紫の壁、大理石の床、オーバーカウンターシンク、大理石の洗面台、白い床、開き戸のシャワー、白い洗面カウンター、ニッチ、洗面台1つ、造り付け洗面台、壁紙) の写真
シカゴにある高級な中くらいなトラディショナルスタイルのおしゃれなマスターバスルーム (家具調キャビネット、白いキャビネット、アルコーブ型シャワー、白いタイル、大理石タイル、紫の壁、大理石の床、オーバーカウンターシンク、大理石の洗面台、白い床、開き戸のシャワー、白い洗面カウンター、ニッチ、洗面台1つ、造り付け洗面台、壁紙) の写真
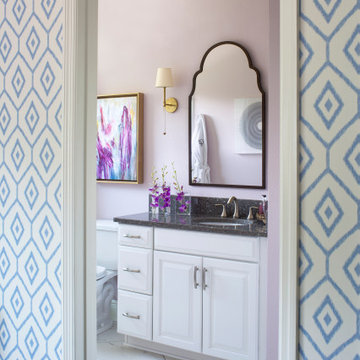
We added bold abstract artwork in this modestly sized en suite bathroom. A shaped mirror and wall sconces add interest to the room. We used a soft lavender wall color to echo the palette used in the adjacent bathroom,
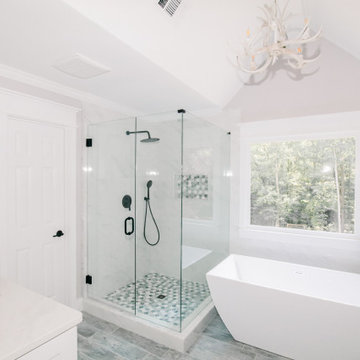
中くらいなモダンスタイルのおしゃれなマスターバスルーム (シェーカースタイル扉のキャビネット、白いキャビネット、置き型浴槽、コーナー設置型シャワー、白いタイル、磁器タイル、紫の壁、磁器タイルの床、アンダーカウンター洗面器、珪岩の洗面台、グレーの床、開き戸のシャワー、白い洗面カウンター、ニッチ、洗面台1つ、三角天井) の写真
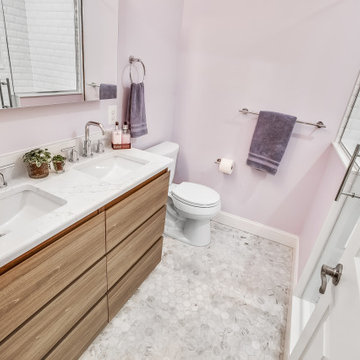
An oasis for the girls to get ready in the morning with a six-drawer vanity, maximizing their space for products and Avanti Quartz countertops to withstand the years to come. Honed Hex Carrara floors throughout and shower walls with beveled 3x6 subway tiles. The shower is accented with a custom niche and mother of pearl/mirrored mosaic tiles, wrapped with stone. Chrome fixtures throughout, giving the space a transitional, clean, fresh look!

Complete Master Bathroom Remodel
ロサンゼルスにあるお手頃価格の中くらいなモダンスタイルのおしゃれなマスターバスルーム (オープンシェルフ、黒いキャビネット、ダブルシャワー、一体型トイレ 、グレーのタイル、セメントタイル、赤い壁、セメントタイルの床、ベッセル式洗面器、ガラスの洗面台、赤い床、開き戸のシャワー、白い洗面カウンター、ニッチ、洗面台2つ、造り付け洗面台) の写真
ロサンゼルスにあるお手頃価格の中くらいなモダンスタイルのおしゃれなマスターバスルーム (オープンシェルフ、黒いキャビネット、ダブルシャワー、一体型トイレ 、グレーのタイル、セメントタイル、赤い壁、セメントタイルの床、ベッセル式洗面器、ガラスの洗面台、赤い床、開き戸のシャワー、白い洗面カウンター、ニッチ、洗面台2つ、造り付け洗面台) の写真

Vista del bagno padronale dall'ingresso.
Rivestimento in gres porcellanato a tutta altezza Mutina Ceramics, mobile in rovere sospeso con cassetti e lavello Ceramica Flaminia ad incasso. Rubinetteria Fantini.
Piatto doccia a filo pavimento con cristallo a tutta altezza.
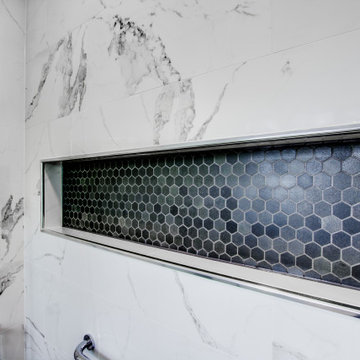
Glenwood Carpentry took an old drab master bathroom with an oversized and unused Jacuzzi tub and maximized the space with a huge walk in shower with center point drain, hexagonal mosaic tiles and custom shower niche. shower is completely waterproofed also. This is a luxury shower that will last a lifetime.
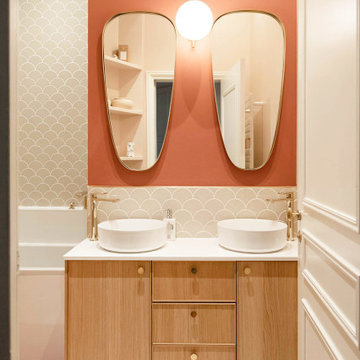
Pour ce projet, nos clients souhaitaient personnaliser leur appartement en y apportant de la couleur et le rendre plus fonctionnel. Nous avons donc conçu de nombreuses menuiseries sur mesure et joué avec les couleurs en fonction des espaces.
Dans la pièce de vie, le bleu des niches de la bibliothèque contraste avec les touches orangées de la décoration et fait écho au mur mitoyen.
Côté salle à manger, le module de rangement aux lignes géométriques apporte une touche graphique. L’entrée et la cuisine ont elles aussi droit à leurs menuiseries sur mesure, avec des espaces de rangement fonctionnels et leur banquette pour plus de convivialité. En ce qui concerne les salles de bain, chacun la sienne ! Une dans les tons chauds, l’autre aux tons plus sobres.
浴室・バスルーム (ニッチ、紫の壁、赤い壁) の写真
1