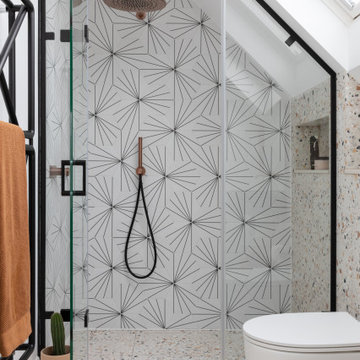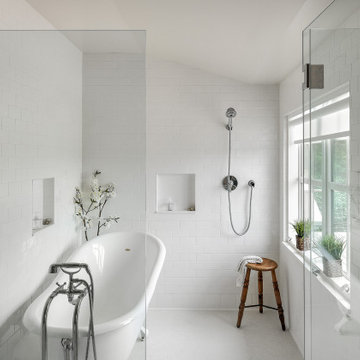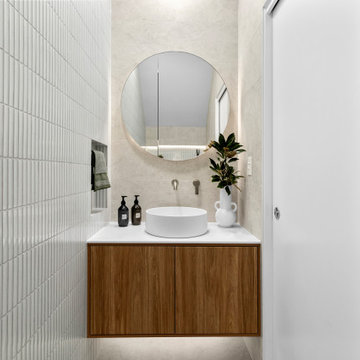浴室・バスルーム (ニッチ、マルチカラーの壁、赤い壁) の写真
絞り込み:
資材コスト
並び替え:今日の人気順
写真 1〜20 枚目(全 650 枚)
1/4

The blue painted door echoes the vanity, while a creatively utilized cavity offers additional storage.
ポートランドにある低価格の小さなトラディショナルスタイルのおしゃれな浴室 (シェーカースタイル扉のキャビネット、青いキャビネット、アルコーブ型浴槽、シャワー付き浴槽 、分離型トイレ、白いタイル、サブウェイタイル、マルチカラーの壁、セラミックタイルの床、アンダーカウンター洗面器、クオーツストーンの洗面台、青い床、シャワーカーテン、白い洗面カウンター、ニッチ、洗面台1つ、独立型洗面台、壁紙) の写真
ポートランドにある低価格の小さなトラディショナルスタイルのおしゃれな浴室 (シェーカースタイル扉のキャビネット、青いキャビネット、アルコーブ型浴槽、シャワー付き浴槽 、分離型トイレ、白いタイル、サブウェイタイル、マルチカラーの壁、セラミックタイルの床、アンダーカウンター洗面器、クオーツストーンの洗面台、青い床、シャワーカーテン、白い洗面カウンター、ニッチ、洗面台1つ、独立型洗面台、壁紙) の写真

For the bathroom, we went for a moody and classic look. Sticking with a black and white color palette, we have chosen a classic subway tile for the shower walls and a black and white hex for the bathroom floor. The black vanity and floral wallpaper brought some emotion into the space and adding the champagne brass plumbing fixtures and brass mirror was the perfect pop.

Vista del bagno padronale dall'ingresso.
Rivestimento in gres porcellanato a tutta altezza Mutina Ceramics, mobile in rovere sospeso con cassetti e lavello Ceramica Flaminia ad incasso. Rubinetteria Fantini.
Piatto doccia a filo pavimento con cristallo a tutta altezza.

This lavish primary bathroom stars an illuminated, floating vanity brilliantly suited with French gold fixtures and set before floor-to-ceiling chevron tile. The walk-in shower features large, book-matched porcelain slabs that mirror the pattern, movement, and veining of marble. As a stylistic nod to the previous design inhabiting this space, our designers created a custom wood niche lined with wallpaper passed down through generations.

Simple, tactile and statement. This top floor room had plenty of natural light thanks to the Velux windows. Finishes were a massive part of the interest in this bathroom. The room was so bright anyway, so we thought we’d have fun and play with the black fittings, brushed copper brassware and concrete basin, tying it all together with the most fabulous porcelain terrazzo effect tile.
Prior to the renovation, the space wasn’t being used to its best. There were lots of empty areas where product just fitted but didn’t add anything to the room and the Velux windows felt as though they were an issue rather than becoming part of the space.

ロンドンにある中くらいなコンテンポラリースタイルのおしゃれなバスルーム (浴槽なし) (バリアフリー、分離型トイレ、白いタイル、マルチカラーの壁、テラゾーの床、コンソール型シンク、グレーの床、オープンシャワー、ニッチ、洗面台1つ、独立型洗面台、壁紙) の写真

シアトルにある高級な小さなトランジショナルスタイルのおしゃれなバスルーム (浴槽なし) (家具調キャビネット、青いキャビネット、一体型トイレ 、白いタイル、磁器タイル、マルチカラーの壁、磁器タイルの床、アンダーカウンター洗面器、クオーツストーンの洗面台、グレーの床、開き戸のシャワー、白い洗面カウンター、ニッチ、洗面台1つ、独立型洗面台、壁紙) の写真

サンフランシスコにある小さなおしゃれな子供用バスルーム (白いキャビネット、緑のタイル、磁器タイル、マルチカラーの壁、大理石の床、一体型シンク、白い床、開き戸のシャワー、白い洗面カウンター、ニッチ、洗面台1つ、造り付け洗面台、壁紙) の写真

A dynamic duo, blue glass tile and a floral wallpaper join up to create a bewitching bathroom.
DESIGN
Ginny Macdonald, Styling by CJ Sandgren
PHOTOS
Jessica Bordner, Sara Tramp
Tile Shown: 2x12, 4x12, 1x1 in Blue Jay Matte Glass Tile

ロンドンにある高級な広いコンテンポラリースタイルのおしゃれな子供用バスルーム (フラットパネル扉のキャビネット、白いキャビネット、コーナー設置型シャワー、壁掛け式トイレ、磁器タイル、マルチカラーの壁、磁器タイルの床、ピンクの床、開き戸のシャワー、ニッチ、洗面台2つ、フローティング洗面台) の写真

Added master bathroom by converting unused alcove in bedroom. Complete conversion and added space. Walk in tile shower with grab bars for aging in place. Large double sink vanity. Pony wall separating shower and toilet area. Flooring made of porcelain tile with "slate" look, as real slate is difficult to clean.

ロサンゼルスにある小さなビーチスタイルのおしゃれなバスルーム (浴槽なし) (大理石の洗面台、フラットパネル扉のキャビネット、茶色いキャビネット、フローティング洗面台、アルコーブ型シャワー、青いタイル、マルチカラーのタイル、白いタイル、マルチカラーの壁、ベッセル式洗面器、マルチカラーの床、開き戸のシャワー、白い洗面カウンター、ニッチ、洗面台1つ) の写真

This light filled bathroom uses porcelain tiles across the walls and floor, a composite stone worktop and a white a custom-made vanity unit helps to achieve a contemporary classic look. Black fittings provide a great contrast to this bright space and mirrored wall cabinets provides concealed storage, visually expanding the size of the space. (Photography: David Giles)

copyright Ben Quinton
ロンドンにある中くらいなトランジショナルスタイルのおしゃれな子供用バスルーム (フラットパネル扉のキャビネット、ドロップイン型浴槽、コーナー設置型シャワー、壁掛け式トイレ、マルチカラーの壁、無垢フローリング、ペデスタルシンク、引戸のシャワー、ニッチ、洗面台1つ、独立型洗面台、塗装板張りの壁) の写真
ロンドンにある中くらいなトランジショナルスタイルのおしゃれな子供用バスルーム (フラットパネル扉のキャビネット、ドロップイン型浴槽、コーナー設置型シャワー、壁掛け式トイレ、マルチカラーの壁、無垢フローリング、ペデスタルシンク、引戸のシャワー、ニッチ、洗面台1つ、独立型洗面台、塗装板張りの壁) の写真

Our clients relocated to Ann Arbor and struggled to find an open layout home that was fully functional for their family. We worked to create a modern inspired home with convenient features and beautiful finishes.
This 4,500 square foot home includes 6 bedrooms, and 5.5 baths. In addition to that, there is a 2,000 square feet beautifully finished basement. It has a semi-open layout with clean lines to adjacent spaces, and provides optimum entertaining for both adults and kids.
The interior and exterior of the home has a combination of modern and transitional styles with contrasting finishes mixed with warm wood tones and geometric patterns.

ニューヨークにあるカントリー風のおしゃれな浴室 (猫足バスタブ、洗い場付きシャワー、白いタイル、サブウェイタイル、マルチカラーの壁、グレーの床、開き戸のシャワー、ニッチ、壁紙) の写真

サンフランシスコにある高級な中くらいなビーチスタイルのおしゃれな子供用バスルーム (落し込みパネル扉のキャビネット、グレーのキャビネット、アルコーブ型浴槽、シャワー付き浴槽 、一体型トイレ 、白いタイル、マルチカラーの壁、アンダーカウンター洗面器、人工大理石カウンター、マルチカラーの床、シャワーカーテン、白い洗面カウンター、サブウェイタイル、大理石の床、ニッチ、洗面台2つ、造り付け洗面台、壁紙) の写真

Step into a space of playful elegance in the guest bathroom, where modern design meets whimsical charm. Our design intention was to infuse the room with a sense of personality and vibrancy, while maintaining a sophisticated aesthetic. The focal point of the space is the hexagonal tile accent wall, which adds a playful pop of color and texture against the backdrop of neutral tones. The geometric pattern creates visual interest and lends a contemporary flair to the room. Sleek fixtures and finishes provide a touch of elegance, while ample lighting ensures the space feels bright and inviting. With its thoughtful design and playful details, this guest bathroom is a delightful retreat that's sure to leave a lasting impression.

A combination of large bianco marble look porcelain tiles, white finger tile feature wall, oak cabinets and black tapware have created a tranquil contemporary little powder room.

サンフランシスコにある中くらいなトランジショナルスタイルのおしゃれな浴室 (中間色木目調キャビネット、アルコーブ型浴槽、グレーのタイル、石タイル、マルチカラーの壁、ライムストーンの床、アンダーカウンター洗面器、大理石の洗面台、グレーの床、開き戸のシャワー、グレーの洗面カウンター、ニッチ、洗面台2つ、造り付け洗面台、壁紙) の写真
浴室・バスルーム (ニッチ、マルチカラーの壁、赤い壁) の写真
1