浴室・バスルーム (ニッチ、壁掛け式トイレ、緑の壁) の写真
絞り込み:
資材コスト
並び替え:今日の人気順
写真 1〜20 枚目(全 101 枚)
1/4

When the homeowners purchased this Victorian family home, this bathroom was originally a dressing room. With two beautiful large sash windows which have far-fetching views of the sea, it was immediately desired for a freestanding bath to be placed underneath the window so the views can be appreciated. This is truly a beautiful space that feels calm and collected when you walk in – the perfect antidote to the hustle and bustle of modern family life.
The bathroom is accessed from the main bedroom via a few steps. Honed marble hexagon tiles from Ca’Pietra adorn the floor and the Victoria + Albert Amiata freestanding bath with its organic curves and elegant proportions sits in front of the sash window for an elegant impact and view from the bedroom.
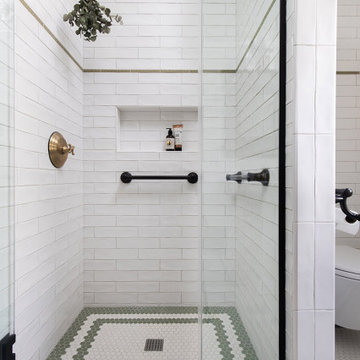
The newly built shower features green and white hexagon mosaic tile with a double border on the floor and an elongated white subway tile with a handmade look on the walls. A mix of brass and oil-rubbed bronze metals were used for the plumbing fixtures and hardware.

モスクワにあるコンテンポラリースタイルのおしゃれな浴室 (フラットパネル扉のキャビネット、中間色木目調キャビネット、大型浴槽、洗い場付きシャワー、壁掛け式トイレ、緑のタイル、セラミックタイル、緑の壁、磁器タイルの床、オーバーカウンターシンク、人工大理石カウンター、白い床、引戸のシャワー、白い洗面カウンター、洗面台1つ、フローティング洗面台、アクセントウォール、ニッチ、トイレ室、板張り壁、白い天井) の写真
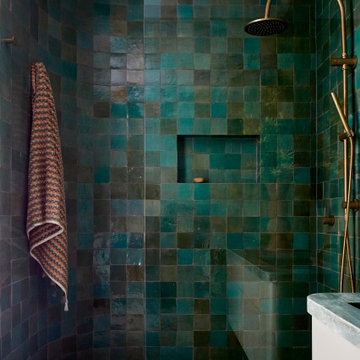
The green patina of hand-glazed Moroccan tiles
メルボルンにあるラグジュアリーな中くらいなコンテンポラリースタイルのおしゃれな浴室 (フラットパネル扉のキャビネット、緑のキャビネット、オープン型シャワー、壁掛け式トイレ、緑のタイル、セラミックタイル、緑の壁、コンクリートの床、一体型シンク、大理石の洗面台、ベージュの床、オープンシャワー、グリーンの洗面カウンター、ニッチ、洗面台1つ、フローティング洗面台) の写真
メルボルンにあるラグジュアリーな中くらいなコンテンポラリースタイルのおしゃれな浴室 (フラットパネル扉のキャビネット、緑のキャビネット、オープン型シャワー、壁掛け式トイレ、緑のタイル、セラミックタイル、緑の壁、コンクリートの床、一体型シンク、大理石の洗面台、ベージュの床、オープンシャワー、グリーンの洗面カウンター、ニッチ、洗面台1つ、フローティング洗面台) の写真
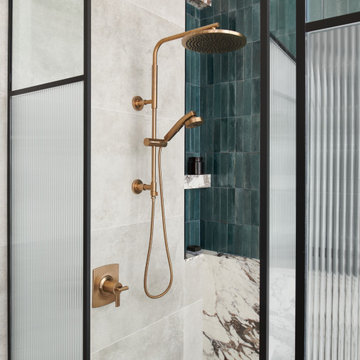
トロントにある高級な広いトランジショナルスタイルのおしゃれなマスターバスルーム (フラットパネル扉のキャビネット、中間色木目調キャビネット、置き型浴槽、コーナー設置型シャワー、壁掛け式トイレ、緑のタイル、磁器タイル、緑の壁、磁器タイルの床、アンダーカウンター洗面器、クオーツストーンの洗面台、グレーの床、開き戸のシャワー、ベージュのカウンター、ニッチ、洗面台2つ、造り付け洗面台) の写真
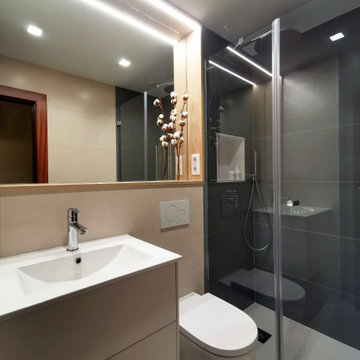
バルセロナにあるお手頃価格の中くらいなコンテンポラリースタイルのおしゃれなマスターバスルーム (フラットパネル扉のキャビネット、白いキャビネット、バリアフリー、壁掛け式トイレ、緑のタイル、セラミックタイル、緑の壁、磁器タイルの床、横長型シンク、人工大理石カウンター、ベージュの床、開き戸のシャワー、白い洗面カウンター、ニッチ、洗面台1つ、フローティング洗面台) の写真
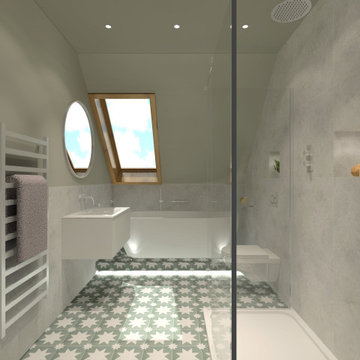
Contemporary bathroom in a Goegian townhouse in Edinburgh, modernising while maintaining traditional elements. Freestanding bathtub on a plinth with LED lighting details underneath, wall mounted vanity with integrated washbasin and wall mounted basin mixer, wall hung toilet, walk-in shower with concealed shower valves.
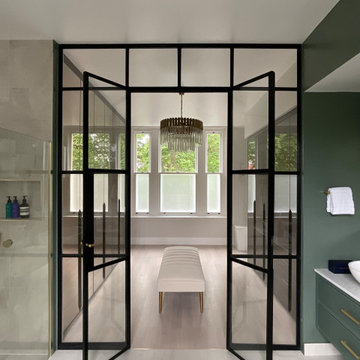
Full transformation of a tired and dated master en suite bathroom and dressing room. Shown here is a bespoke vanity, luxurious wetroom shower, and freestanding bath with concealed toilet room. WIP shows an unfinished glazed wall, awaiting the double Crittal style paned doors separating the dressing room from the bath suite. Brass inlay details all throughout the skirting, niches and thresholds. Fully equipped with under floor heating, and camouflaged extractor fan.
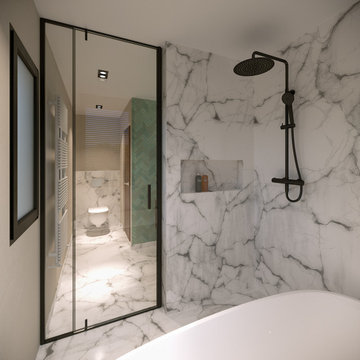
Salle de bain
ニースにあるお手頃価格の中くらいな地中海スタイルのおしゃれなマスターバスルーム (ドロップイン型浴槽、洗い場付きシャワー、壁掛け式トイレ、マルチカラーのタイル、セラミックタイル、緑の壁、セラミックタイルの床、オーバーカウンターシンク、木製洗面台、白い床、オープンシャワー、ブラウンの洗面カウンター、ニッチ、洗面台2つ) の写真
ニースにあるお手頃価格の中くらいな地中海スタイルのおしゃれなマスターバスルーム (ドロップイン型浴槽、洗い場付きシャワー、壁掛け式トイレ、マルチカラーのタイル、セラミックタイル、緑の壁、セラミックタイルの床、オーバーカウンターシンク、木製洗面台、白い床、オープンシャワー、ブラウンの洗面カウンター、ニッチ、洗面台2つ) の写真
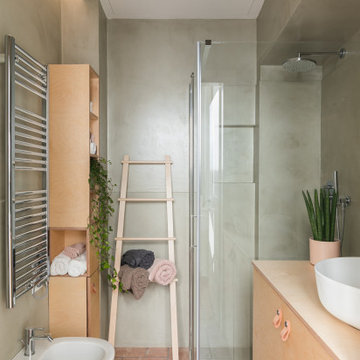
Interno Bagno, rivestito in resina color Salvia. Nicchie ricavate anch'esse trattate in resina. Arredo castomizzato e disegnato su misura con essenza di betulla. Maniclie in cuoio di Ikea.
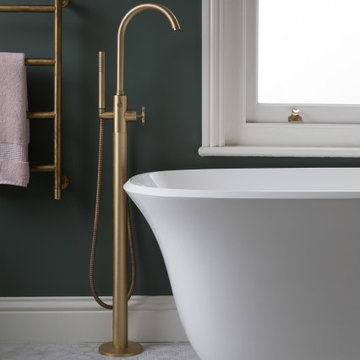
When the homeowners purchased this Victorian family home, this bathroom was originally a dressing room. With two beautiful large sash windows which have far-fetching views of the sea, it was immediately desired for a freestanding bath to be placed underneath the window so the views can be appreciated. This is truly a beautiful space that feels calm and collected when you walk in – the perfect antidote to the hustle and bustle of modern family life.
The bathroom is accessed from the main bedroom via a few steps. Honed marble hexagon tiles from Ca’Pietra adorn the floor and the Victoria + Albert Amiata freestanding bath with its organic curves and elegant proportions sits in front of the sash window for an elegant impact and view from the bedroom.
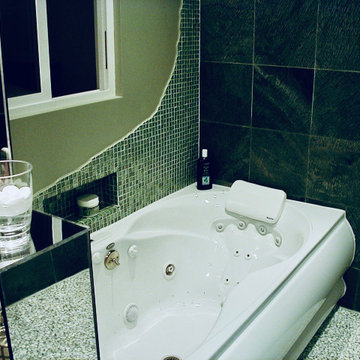
A condo master suite was reimagined as a luxury spa in a very tight space. A hydro massage tub with both jet and air massage was combined with a large open shower space as a wet room area. Honed slate on the walls and pebble marble tiles on the floor created a natural zen feel. The area around the tub and a little splash guard on the wall next to the shower were accentuated by glass mosaic tile with a free form edge. Heated floor and a towel warmer keep the bathroom comfortably warm.
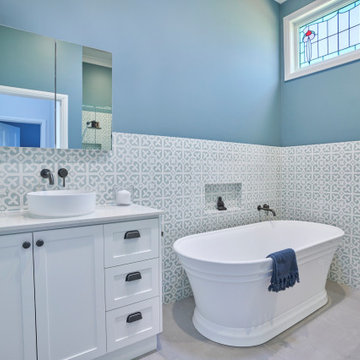
A beautiful contemporary bathroom in Brighton that needed to accommodate family usage. Has been created here, fresh encaustic tiles with a traditional and modern fusen. We love the colours here.
The client wanted to get away from whites and greys, while still on a budget we wanted to bring in a traditional element to complete the age of the home, being 120 years old.
See before photos that show a huge corner bath taking up too much space and a tiny vanity that did not accommodate a family's storage of products.
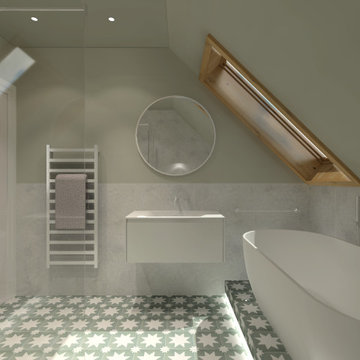
Contemporary bathroom in a Goegian townhouse in Edinburgh, modernising while maintaining traditional elements. Freestanding bathtub on a plinth with LED lighting details underneath, wall mounted vanity with integrated washbasin and wall mounted basin mixer, wall hung toilet, walk-in shower with concealed shower valves.
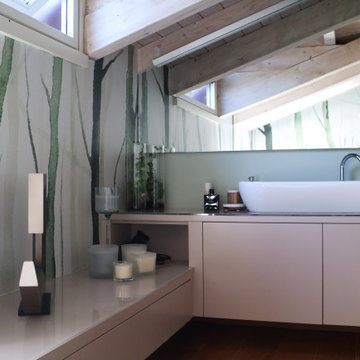
La carta da parati resistente all'acqua a tema vegetale , il pavimento di ciottoli e legno e la vasca di colore verde, rimandano immediatamente ad un ambiente naturale. Per completare l'atmosfera rilassante è stata realizzata una sauna.
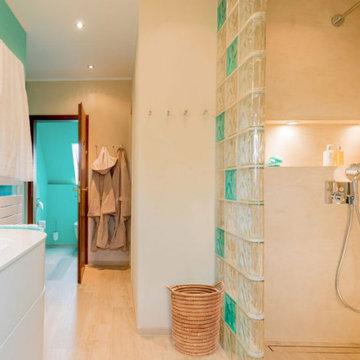
Das Ergebnis: Ein Mediterranes Wohlfühl-Bad in kräftigen Farben perfekt abgestimmt auf das Älterwerden.
ハンブルクにある高級な中くらいな地中海スタイルのおしゃれなバスルーム (浴槽なし) (白いキャビネット、バリアフリー、壁掛け式トイレ、緑の壁、木目調タイルの床、オーバーカウンターシンク、木製洗面台、茶色い床、オープンシャワー、白い洗面カウンター、ニッチ、トイレ室、洗濯室、洗面台1つ、フローティング洗面台、折り上げ天井、格子天井) の写真
ハンブルクにある高級な中くらいな地中海スタイルのおしゃれなバスルーム (浴槽なし) (白いキャビネット、バリアフリー、壁掛け式トイレ、緑の壁、木目調タイルの床、オーバーカウンターシンク、木製洗面台、茶色い床、オープンシャワー、白い洗面カウンター、ニッチ、トイレ室、洗濯室、洗面台1つ、フローティング洗面台、折り上げ天井、格子天井) の写真
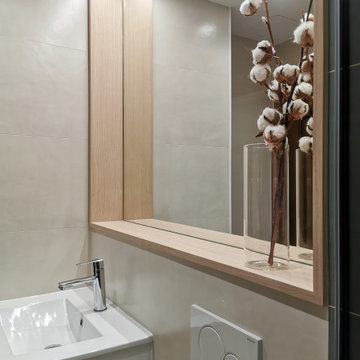
バルセロナにあるお手頃価格の中くらいなコンテンポラリースタイルのおしゃれなマスターバスルーム (フラットパネル扉のキャビネット、白いキャビネット、バリアフリー、壁掛け式トイレ、緑のタイル、セラミックタイル、緑の壁、磁器タイルの床、横長型シンク、人工大理石カウンター、ベージュの床、開き戸のシャワー、白い洗面カウンター、ニッチ、洗面台1つ、フローティング洗面台) の写真
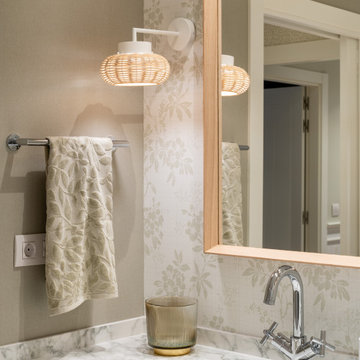
他の地域にある広いトランジショナルスタイルのおしゃれなマスターバスルーム (インセット扉のキャビネット、白いキャビネット、バリアフリー、壁掛け式トイレ、白いタイル、セラミックタイル、緑の壁、ラミネートの床、アンダーカウンター洗面器、クオーツストーンの洗面台、ベージュの床、開き戸のシャワー、白い洗面カウンター、ニッチ、造り付け洗面台、壁紙、洗面台2つ) の写真
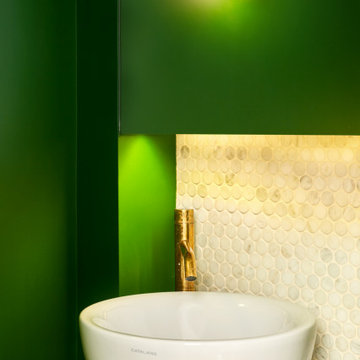
The space under the stair was optimized to create a small guest toilet. It was all painted dark green to make it dramatic. A big tall mirror makes the space looks bigger.
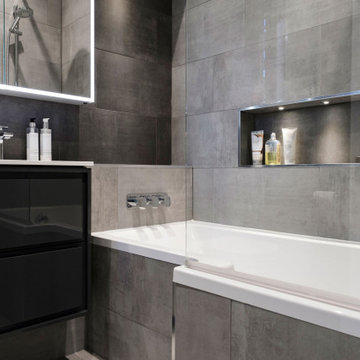
ロンドンにあるお手頃価格の中くらいなモダンスタイルのおしゃれな子供用バスルーム (グレーのキャビネット、アルコーブ型浴槽、シャワー付き浴槽 、壁掛け式トイレ、グレーのタイル、磁器タイル、緑の壁、磁器タイルの床、オーバーカウンターシンク、グレーの床、開き戸のシャワー、ニッチ、洗面台1つ、フローティング洗面台) の写真
浴室・バスルーム (ニッチ、壁掛け式トイレ、緑の壁) の写真
1