浴室・バスルーム (ニッチ、ガラス板タイル) の写真
絞り込み:
資材コスト
並び替え:今日の人気順
写真 1〜20 枚目(全 42 枚)
1/3

This lavish primary bathroom stars an illuminated, floating vanity brilliantly suited with French gold fixtures and set before floor-to-ceiling chevron tile. The walk-in shower features large, book-matched porcelain slabs that mirror the pattern, movement, and veining of marble. As a stylistic nod to the previous design inhabiting this space, our designers created a custom wood niche lined with wallpaper passed down through generations.

Bagno di servizio con vasca NIC.DESIGN 100 x 100 cm e doccia in nicchia con cromoterapia, body jet e cascata d'acqua. A finitura delle pareti la carta da parati wet system di wall e deco.

We created this fun Guest bathroom for our wonderful clients to enjoy. We selected a wonderful patterned blue and white recycled glass tile for the feature wall of the shower, and used it as a jumping off point for the rest of the design. We complemented the wall tile with a light gray hexagon porcelain tile on the main floor and a smaller version in the shower area. Coupled with a matching blue vanity, the space comes together with an ease and flow in a stylish bathroom for family and friends to enjoy!
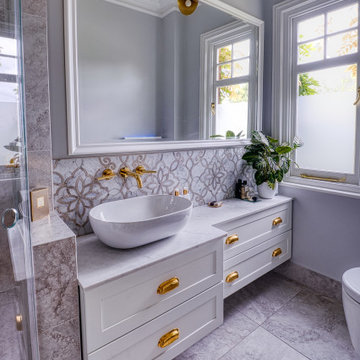
This relatively compact space, in what used to be a box room, had to work really hard for itself and almost everything has been made bespoke to fit the space. We closed up the old landing door and added a new one from the bedroom. In addition to a large shower and generous vanity area, we also designed in a really practical laundry cupboard which the carpenter made on site. This is the kind of creating thinking which can really help you to get the most out of your space.
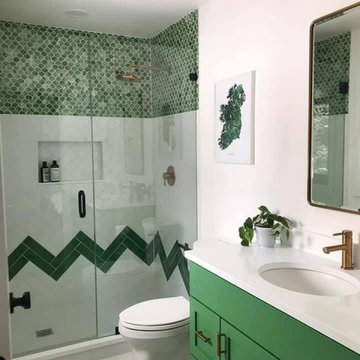
ミルウォーキーにあるおしゃれな浴室 (フラットパネル扉のキャビネット、緑のキャビネット、分離型トイレ、緑のタイル、ガラス板タイル、白い壁、モザイクタイル、アンダーカウンター洗面器、クオーツストーンの洗面台、白い床、開き戸のシャワー、白い洗面カウンター、ニッチ、洗面台1つ、造り付け洗面台) の写真
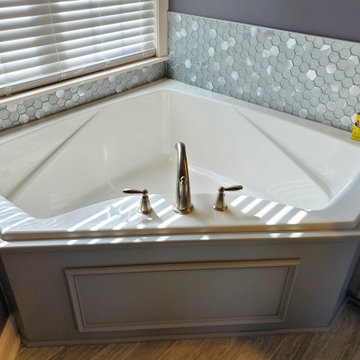
From builder grade material to Glory Glitz. Just enough sparkle, yet functional and peaceful.
クリーブランドにある高級な中くらいなトラディショナルスタイルのおしゃれなマスターバスルーム (フラットパネル扉のキャビネット、グレーのキャビネット、コーナー型浴槽、アルコーブ型シャワー、分離型トイレ、グレーのタイル、ガラス板タイル、グレーの壁、セラミックタイルの床、アンダーカウンター洗面器、クオーツストーンの洗面台、グレーの床、開き戸のシャワー、白い洗面カウンター、ニッチ、洗面台2つ、造り付け洗面台) の写真
クリーブランドにある高級な中くらいなトラディショナルスタイルのおしゃれなマスターバスルーム (フラットパネル扉のキャビネット、グレーのキャビネット、コーナー型浴槽、アルコーブ型シャワー、分離型トイレ、グレーのタイル、ガラス板タイル、グレーの壁、セラミックタイルの床、アンダーカウンター洗面器、クオーツストーンの洗面台、グレーの床、開き戸のシャワー、白い洗面カウンター、ニッチ、洗面台2つ、造り付け洗面台) の写真
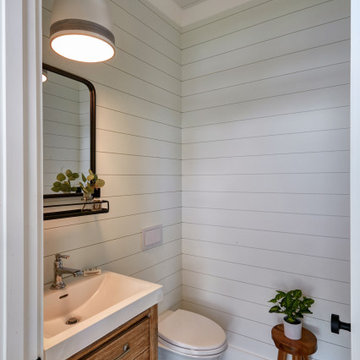
他の地域にある高級な中くらいなビーチスタイルのおしゃれな子供用バスルーム (フラットパネル扉のキャビネット、濃色木目調キャビネット、アルコーブ型浴槽、シャワー付き浴槽 、分離型トイレ、マルチカラーのタイル、ガラス板タイル、白い壁、セメントタイルの床、アンダーカウンター洗面器、御影石の洗面台、ベージュの床、シャワーカーテン、グレーの洗面カウンター、ニッチ、洗面台1つ、独立型洗面台、塗装板張りの天井、パネル壁) の写真
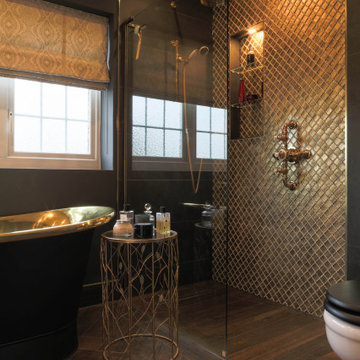
エセックスにある高級な広いトラディショナルスタイルのおしゃれなマスターバスルーム (落し込みパネル扉のキャビネット、黒いキャビネット、置き型浴槽、洗い場付きシャワー、分離型トイレ、黒いタイル、ガラス板タイル、黒い壁、磁器タイルの床、一体型シンク、大理石の洗面台、茶色い床、オープンシャワー、マルチカラーの洗面カウンター、ニッチ、洗面台2つ、独立型洗面台) の写真
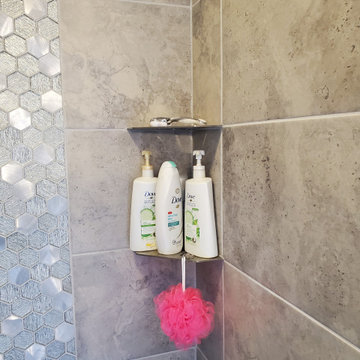
From builder grade material to Glory Glitz. Just enough sparkle, yet functional and peaceful.
クリーブランドにある高級な中くらいなトラディショナルスタイルのおしゃれなマスターバスルーム (フラットパネル扉のキャビネット、グレーのキャビネット、コーナー型浴槽、アルコーブ型シャワー、分離型トイレ、グレーのタイル、ガラス板タイル、グレーの壁、セラミックタイルの床、アンダーカウンター洗面器、クオーツストーンの洗面台、グレーの床、開き戸のシャワー、白い洗面カウンター、ニッチ、洗面台2つ、造り付け洗面台) の写真
クリーブランドにある高級な中くらいなトラディショナルスタイルのおしゃれなマスターバスルーム (フラットパネル扉のキャビネット、グレーのキャビネット、コーナー型浴槽、アルコーブ型シャワー、分離型トイレ、グレーのタイル、ガラス板タイル、グレーの壁、セラミックタイルの床、アンダーカウンター洗面器、クオーツストーンの洗面台、グレーの床、開き戸のシャワー、白い洗面カウンター、ニッチ、洗面台2つ、造り付け洗面台) の写真
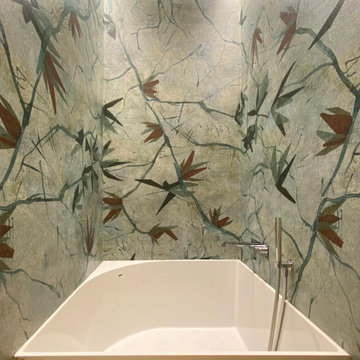
Bagno di servizio con vasca NIC.DESIGN 100 x 100 cm e doccia in nicchia con cromoterapia, body jet e cascata d'acqua. A finitura delle pareti la carta da parati wet system di wall e deco.
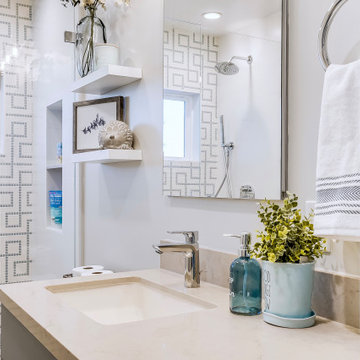
Blue and white recycled glass tile is the show stopping feature wall of this guest bathroom. We coupled it with large scale white side walls and a small gray hexagon on the shower floor.
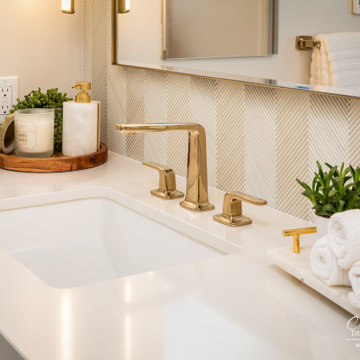
This lavish primary bathroom stars an illuminated, floating vanity brilliantly suited with French gold fixtures and set before floor-to-ceiling chevron tile. The walk-in shower features large, book-matched porcelain slabs that mirror the pattern, movement, and veining of marble. As a stylistic nod to the previous design inhabiting this space, our designers created a custom wood niche lined with wallpaper passed down through generations.
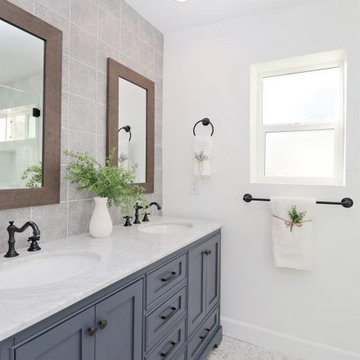
This absolutely charming 3 bedroom, 2 bathroom Spanish bungalow is about to steal your heart! A freshly landscaped front yard leads you into a bright, open and flowing floor plan with modern features and custom designs throughout. Enjoy the views of the tree-lined street below, while curled up with a book in front of your custom tiled fireplace. Gather with loved ones around the spacious island of your bright and airy chef's kitchen, which features brand new stainless steel appliances throughout. The backyard is a canvas ready for your vision plus a large studio for creative space or an at home workshop.
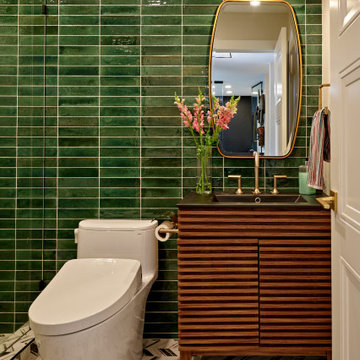
サンフランシスコにある高級な中くらいなコンテンポラリースタイルのおしゃれな浴室 (ルーバー扉のキャビネット、黒いキャビネット、ビデ、緑のタイル、ガラス板タイル、ベージュの壁、磁器タイルの床、アンダーカウンター洗面器、マルチカラーの床、黒い洗面カウンター、ニッチ、洗面台1つ、独立型洗面台) の写真
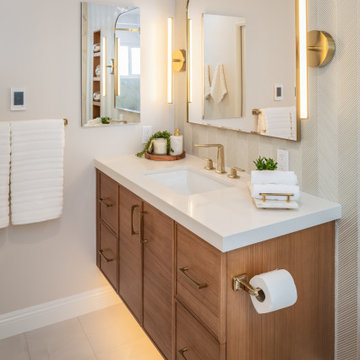
This lavish primary bathroom stars an illuminated, floating vanity brilliantly suited with French gold fixtures and set before floor-to-ceiling chevron tile. The walk-in shower features large, book-matched porcelain slabs that mirror the pattern, movement, and veining of marble. As a stylistic nod to the previous design inhabiting this space, our designers created a custom wood niche lined with wallpaper passed down through generations.
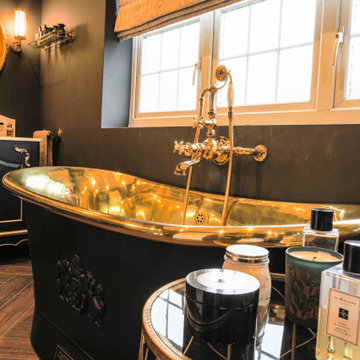
エセックスにある高級な広いトラディショナルスタイルのおしゃれなマスターバスルーム (落し込みパネル扉のキャビネット、黒いキャビネット、置き型浴槽、洗い場付きシャワー、分離型トイレ、黒いタイル、ガラス板タイル、黒い壁、磁器タイルの床、一体型シンク、大理石の洗面台、茶色い床、オープンシャワー、マルチカラーの洗面カウンター、ニッチ、洗面台2つ、独立型洗面台) の写真
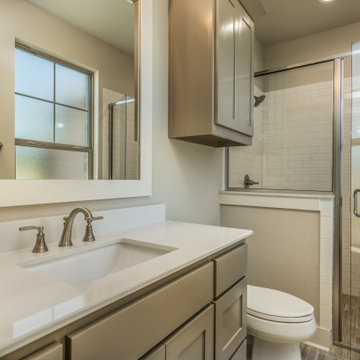
ダラスにある広いトラディショナルスタイルのおしゃれなバスルーム (浴槽なし) (シェーカースタイル扉のキャビネット、アルコーブ型シャワー、ベージュのタイル、ガラス板タイル、ベージュの壁、磁器タイルの床、アンダーカウンター洗面器、クオーツストーンの洗面台、マルチカラーの床、開き戸のシャワー、白い洗面カウンター、ニッチ、造り付け洗面台) の写真
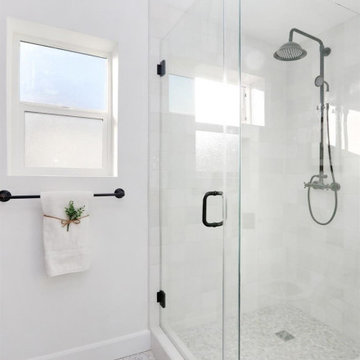
This absolutely charming 3 bedroom, 2 bathroom Spanish bungalow is about to steal your heart! A freshly landscaped front yard leads you into a bright, open and flowing floor plan with modern features and custom designs throughout. Enjoy the views of the tree-lined street below, while curled up with a book in front of your custom tiled fireplace. Gather with loved ones around the spacious island of your bright and airy chef's kitchen, which features brand new stainless steel appliances throughout. The backyard is a canvas ready for your vision plus a large studio for creative space or an at home workshop.

Bagno con doccia, soffione a soffitto con cromoterapia, body jet e cascata d'acqua. A finitura delle pareti la carta da parati wall e decò - wet system anche all'interno del box. Mofile lavabo IKEA.
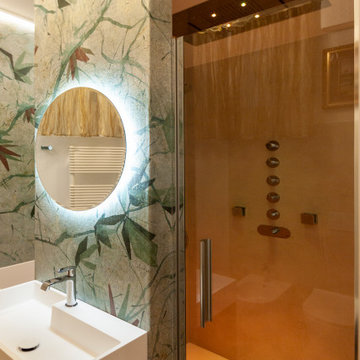
Bagno di servizio con vasca NIC.DESIGN 100 x 100 cm e doccia in nicchia con cromoterapia, body jet e cascata d'acqua. A finitura delle pareti la carta da parati wet system di wall e deco.
浴室・バスルーム (ニッチ、ガラス板タイル) の写真
1