浴室・バスルーム (ニッチ、緑のタイル、壁掛け式トイレ) の写真
絞り込み:
資材コスト
並び替え:今日の人気順
写真 1〜20 枚目(全 108 枚)
1/4

Experience the ultimate bathroom indulgence - an eclectic bathroom delight that's designed to impress. Recently transforming a master bedroom into a confident and bright functional wet area that seamlessly connects with the bedroom. With a stunning double side-by-side shower head and a heated towel rail, this bathroom is the epitome of luxury and comfort. From the carefully curated fixtures to the vibrant colors and textures, every element has been thoughtfully selected to create a space that's both visually stunning and highly functional

モスクワにあるお手頃価格の中くらいなコンテンポラリースタイルのおしゃれなバスルーム (浴槽なし) (フラットパネル扉のキャビネット、中間色木目調キャビネット、大型浴槽、洗い場付きシャワー、壁掛け式トイレ、緑のタイル、セラミックタイル、緑の壁、磁器タイルの床、オーバーカウンターシンク、人工大理石カウンター、白い床、引戸のシャワー、白い洗面カウンター、洗面台1つ、フローティング洗面台、ニッチ、トイレ室、白い天井) の写真

A family bathroom with a touch of luxury. In contrast the top floor shower room, this space is flooded with light from the large sky glazing. Colours and materials were chosen to further highlight the space, creating an open family bathroom for all to use and enjoy.
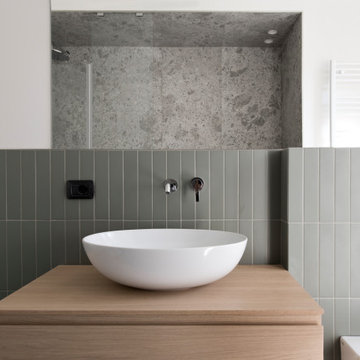
bagno con vasca e doccia uniti in nicchia.
vasca kaldewei rivestita sia sul top che lateralmente in ariostea ceppo di gre abbinato a piastrelle a listelli su parete opposta e pavimento colore verde
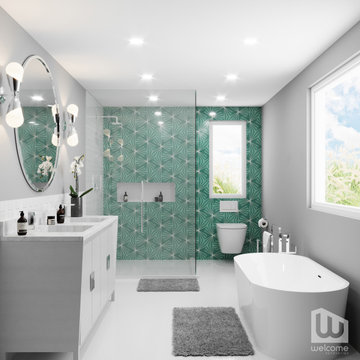
Palm Springs - Bold Funkiness. This collection was designed for our love of bold patterns and playful colors.
ロサンゼルスにある高級な広いミッドセンチュリースタイルのおしゃれなマスターバスルーム (フラットパネル扉のキャビネット、白いキャビネット、置き型浴槽、コーナー設置型シャワー、壁掛け式トイレ、緑のタイル、セメントタイル、グレーの壁、セラミックタイルの床、アンダーカウンター洗面器、クオーツストーンの洗面台、白い床、開き戸のシャワー、白い洗面カウンター、ニッチ、洗面台2つ、独立型洗面台、羽目板の壁) の写真
ロサンゼルスにある高級な広いミッドセンチュリースタイルのおしゃれなマスターバスルーム (フラットパネル扉のキャビネット、白いキャビネット、置き型浴槽、コーナー設置型シャワー、壁掛け式トイレ、緑のタイル、セメントタイル、グレーの壁、セラミックタイルの床、アンダーカウンター洗面器、クオーツストーンの洗面台、白い床、開き戸のシャワー、白い洗面カウンター、ニッチ、洗面台2つ、独立型洗面台、羽目板の壁) の写真
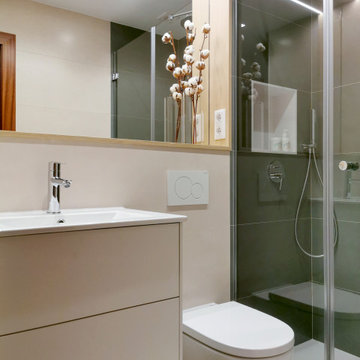
バルセロナにあるお手頃価格の中くらいなコンテンポラリースタイルのおしゃれなマスターバスルーム (フラットパネル扉のキャビネット、白いキャビネット、バリアフリー、壁掛け式トイレ、緑のタイル、セラミックタイル、緑の壁、磁器タイルの床、横長型シンク、人工大理石カウンター、ベージュの床、開き戸のシャワー、白い洗面カウンター、ニッチ、洗面台1つ、フローティング洗面台) の写真

Small shower room with a bespoke made hand wash basin and polished concrete flooring.
サセックスにある高級な小さなエクレクティックスタイルのおしゃれな浴室 (オープン型シャワー、壁掛け式トイレ、緑のタイル、セラミックタイル、グレーの壁、コンクリートの床、コンソール型シンク、珪岩の洗面台、グレーの床、オープンシャワー、白い洗面カウンター、ニッチ、洗面台1つ、独立型洗面台) の写真
サセックスにある高級な小さなエクレクティックスタイルのおしゃれな浴室 (オープン型シャワー、壁掛け式トイレ、緑のタイル、セラミックタイル、グレーの壁、コンクリートの床、コンソール型シンク、珪岩の洗面台、グレーの床、オープンシャワー、白い洗面カウンター、ニッチ、洗面台1つ、独立型洗面台) の写真
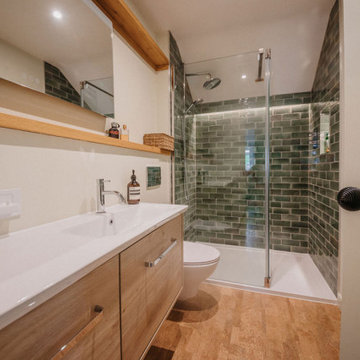
We brought the green from the master bedroom into the en suite through the introduction of green tiles. The illusion of daylight was created through the use of a trench light to throw light down the tiled shower enclosure.

Il bagno in camera di Mac MaHome è caratterizzato da colori tenui e delicati. Verde e rosa si accostano sulle pareti. La rubinetteria è nera, anche questa in netto contrasto con la luminosità dell'ambiente.

A bespoke bathroom designed to meld into the vast greenery of the outdoors. White oak cabinetry, onyx countertops, and backsplash, custom black metal mirrors and textured natural stone floors. The water closet features wallpaper from Kale Tree shop.
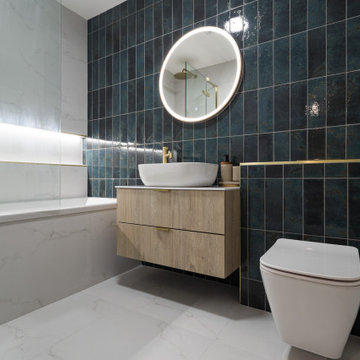
ダブリンにある中くらいなモダンスタイルのおしゃれな子供用バスルーム (フラットパネル扉のキャビネット、中間色木目調キャビネット、ドロップイン型浴槽、壁掛け式トイレ、緑のタイル、サブウェイタイル、白い壁、大理石の床、ベッセル式洗面器、ライムストーンの洗面台、白い床、白い洗面カウンター、ニッチ、洗面台1つ、フローティング洗面台) の写真
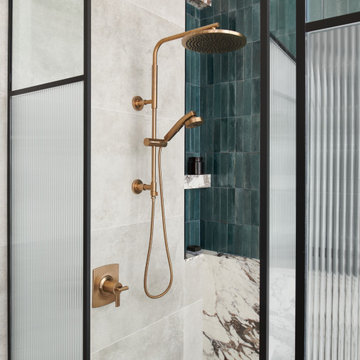
トロントにある高級な広いトランジショナルスタイルのおしゃれなマスターバスルーム (フラットパネル扉のキャビネット、中間色木目調キャビネット、置き型浴槽、コーナー設置型シャワー、壁掛け式トイレ、緑のタイル、磁器タイル、緑の壁、磁器タイルの床、アンダーカウンター洗面器、クオーツストーンの洗面台、グレーの床、開き戸のシャワー、ベージュのカウンター、ニッチ、洗面台2つ、造り付け洗面台) の写真

APD was hired to update the primary bathroom and laundry room of this ranch style family home. Included was a request to add a powder bathroom where one previously did not exist to help ease the chaos for the young family. The design team took a little space here and a little space there, coming up with a reconfigured layout including an enlarged primary bathroom with large walk-in shower, a jewel box powder bath, and a refreshed laundry room including a dog bath for the family’s four legged member!

This house gave us the opportunity to create a variety of bathroom spaces and explore colour and style. The bespoke vanity unit offers plenty of storage. The terrazzo-style tiles on the floor have bluey/green/grey hues which guided the colour scheme for the rest of the space. The black taps and shower accessories, make the space feel contemporary. The walls are painted in a dark grey/blue tone which makes the space feel incredibly cosy.

This bathroom was designed with the client's holiday apartment in Andalusia in mind. The sink was a direct client order which informed the rest of the scheme. Wall lights paired with brassware add a level of luxury and sophistication as does the walk in shower and illuminated niche. Lighting options enable different moods to be achieved.
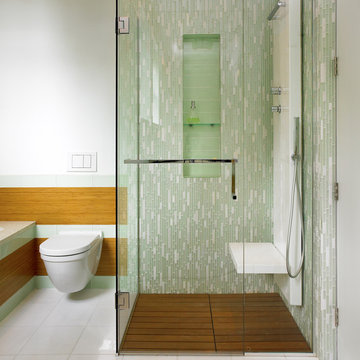
Jo Ann Richards
bamboo and green glass create a fresh look for a bathroom with sustainable products
バンクーバーにあるコンテンポラリースタイルのおしゃれな浴室 (バリアフリー、壁掛け式トイレ、緑のタイル、ガラスタイル、ニッチ、シャワーベンチ) の写真
バンクーバーにあるコンテンポラリースタイルのおしゃれな浴室 (バリアフリー、壁掛け式トイレ、緑のタイル、ガラスタイル、ニッチ、シャワーベンチ) の写真
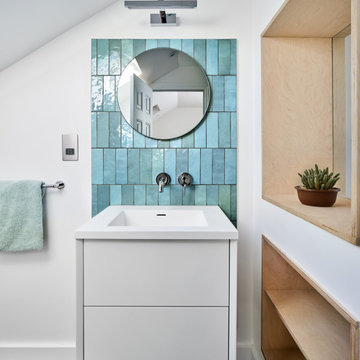
An internal window was designed linking the top floor en-suite bathroom so views from London through the staircase dormer were achieved.
The use of an internal window to link both the stair and the en suite bathroom create a playful relationship which our client loved.

A bespoke bathroom designed to meld into the vast greenery of the outdoors. White oak cabinetry, onyx countertops, and backsplash, custom black metal mirrors and textured natural stone floors. The water closet features wallpaper from Kale Tree shop.

APD was hired to update the primary bathroom and laundry room of this ranch style family home. Included was a request to add a powder bathroom where one previously did not exist to help ease the chaos for the young family. The design team took a little space here and a little space there, coming up with a reconfigured layout including an enlarged primary bathroom with large walk-in shower, a jewel box powder bath, and a refreshed laundry room including a dog bath for the family’s four legged member!
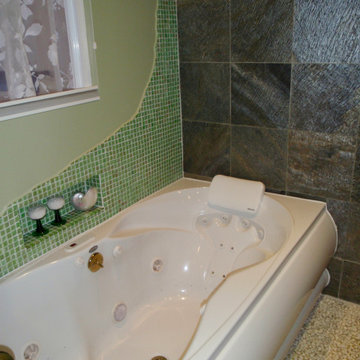
A condo master suite was reimagined as a luxury spa in a very tight space. A hydro massage tub with both jet and air massage was combined with a large open shower space as a wet room area. Honed slate on the walls and pebble marble tiles on the floor created a natural zen feel. The area around the tub and a little splash guard on the wall next to the shower were accentuated by glass mosaic tile with a free form edge. Heated floor and a towel warmer keep the bathroom comfortably warm.
浴室・バスルーム (ニッチ、緑のタイル、壁掛け式トイレ) の写真
1