浴室・バスルーム (ニッチ、黒い床、洗い場付きシャワー) の写真
絞り込み:
資材コスト
並び替え:今日の人気順
写真 1〜20 枚目(全 126 枚)
1/4

サンディエゴにあるトランジショナルスタイルのおしゃれな浴室 (置き型浴槽、洗い場付きシャワー、白いタイル、グレーの壁、玉石タイル、アンダーカウンター洗面器、黒い床、黒い洗面カウンター、ニッチ、シャワーベンチ) の写真
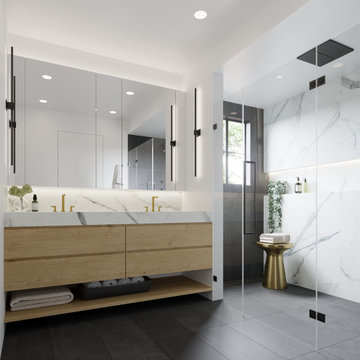
ニューヨークにある北欧スタイルのおしゃれな浴室 (洗い場付きシャワー、白いタイル、磁器タイル、白い壁、セラミックタイルの床、オーバーカウンターシンク、クオーツストーンの洗面台、黒い床、開き戸のシャワー、白い洗面カウンター、ニッチ、洗面台2つ) の写真

A node to mid-century modern style which can be very chic and trendy, as this style is heating up in many renovation projects. This bathroom remodel has elements that tend towards this leading trend. We love designing your spaces and putting a distinctive style for each client. Must see the before photos and layout of the space. Custom teak vanity cabinet
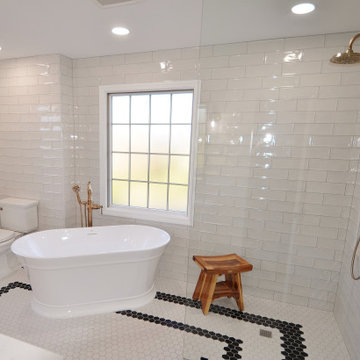
他の地域にあるラグジュアリーな広いトランジショナルスタイルのおしゃれなマスターバスルーム (シェーカースタイル扉のキャビネット、淡色木目調キャビネット、置き型浴槽、洗い場付きシャワー、分離型トイレ、白いタイル、セラミックタイル、白い壁、セラミックタイルの床、オーバーカウンターシンク、クオーツストーンの洗面台、黒い床、オープンシャワー、白い洗面カウンター、ニッチ、洗面台2つ、フローティング洗面台) の写真
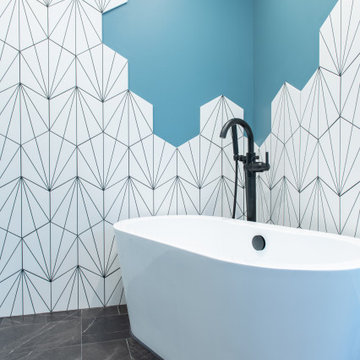
シカゴにある広いトランジショナルスタイルのおしゃれなマスターバスルーム (シェーカースタイル扉のキャビネット、淡色木目調キャビネット、置き型浴槽、洗い場付きシャワー、一体型トイレ 、白いタイル、磁器タイル、青い壁、磁器タイルの床、アンダーカウンター洗面器、クオーツストーンの洗面台、黒い床、オープンシャワー、白い洗面カウンター、ニッチ、洗面台2つ、独立型洗面台) の写真

Pink pop in the golden radiance of the brass bathroom - a mixture of unfinished sheet brass, flagstone flooring, chrome plumbing fixtures and tree stump makes for a shower glow like no other
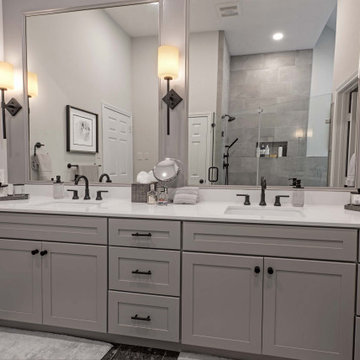
We gutted this outdated 1980's traditional Master Bathroom and transformed it into a modern/contemporary space for our bachelor client. We kept the details simple with black minimalistic hardware and matching plumbing fixtures. The 60" tall framed mirrors and oversized modern sconces give a lasting impression. The double vanity is 10 ft long and has an incredible amount of storage. The expansive shower and 70" square jacuzzi bathtub have been enclosed with tempered glass to create a "wet room" effect. We kept the toilet room separate from these more luxurious features of the bathroom.
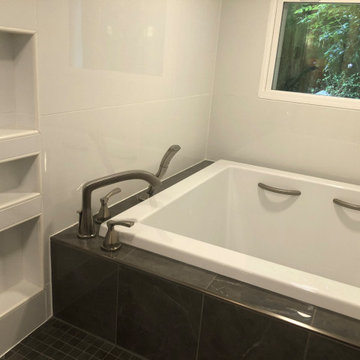
This master bath remodel/addition is nothing but luxurious. With a soaking tub, steamer, and shower all in one wet-room, this bathroom contains all the necessary components for supreme relaxation. The double vanity and makeup station add an additional level of functionality to this space. This bathroom is a absolute dream.
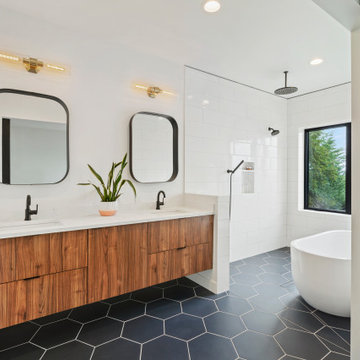
The hexagon tile flooring in this primary bathroom is able to run smoothly into the wet room without a shower curb. The wet room is a great solution for a smaller bathroom to be able to fit a freestanding tub.Design by: H2D Architecture + Design www.h2darchitects.com
Interiors by: Briana Benton
Built by: Schenkar Construction
Photos by: Christopher Nelson Photography
#seattlearchitect
#innisarden
#innisardenarchitect
#h2darchitects
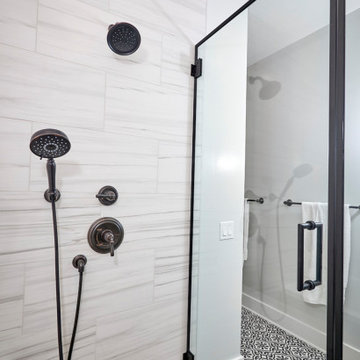
A node to mid-century modern style which can be very chic and trendy, as this style is heating up in many renovation projects. This bathroom remodel has elements that tend towards this leading trend. We love designing your spaces and putting a distinctive style for each client. Must see the before photos and layout of the space. Custom teak vanity cabinet
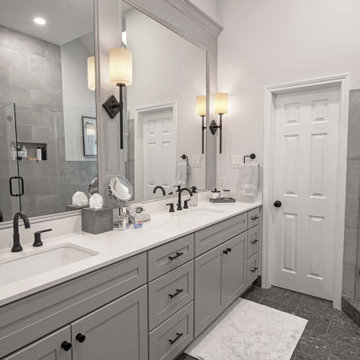
We gutted this outdated 1980's traditional Master Bathroom and transformed it into a modern/contemporary space for our bachelor client. We kept the details simple with black minimalistic hardware and matching plumbing fixtures. The 60" tall framed mirrors and oversized modern sconces give a lasting impression. The double vanity is 10 ft long and has an incredible amount of storage. The expansive shower and 70" square jacuzzi bathtub have been enclosed with tempered glass to create a "wet room" effect. We kept the toilet room separate from these more luxurious features of the bathroom.
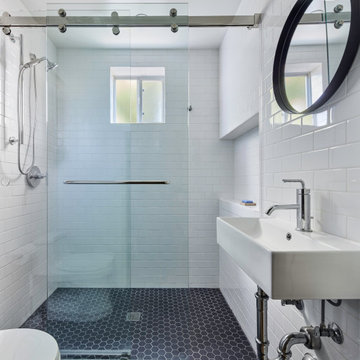
Bathroom
ロサンゼルスにあるお手頃価格の小さなトラディショナルスタイルのおしゃれなバスルーム (浴槽なし) (白いキャビネット、洗い場付きシャワー、一体型トイレ 、白いタイル、セラミックタイル、白い壁、セラミックタイルの床、壁付け型シンク、人工大理石カウンター、黒い床、引戸のシャワー、白い洗面カウンター、ニッチ、洗面台1つ、フローティング洗面台) の写真
ロサンゼルスにあるお手頃価格の小さなトラディショナルスタイルのおしゃれなバスルーム (浴槽なし) (白いキャビネット、洗い場付きシャワー、一体型トイレ 、白いタイル、セラミックタイル、白い壁、セラミックタイルの床、壁付け型シンク、人工大理石カウンター、黒い床、引戸のシャワー、白い洗面カウンター、ニッチ、洗面台1つ、フローティング洗面台) の写真

L’élégance par excellence
Il s’agit d’une rénovation totale d’un appartement de 60m2; L’objectif ? Moderniser et revoir l’ensemble de l’organisation des pièces de cet appartement vieillot. Nos clients souhaitaient une esthétique sobre, élégante et ouvrir les espaces.
Notre équipe d’architecte a ainsi travaillé sur une palette de tons neutres : noir, blanc et une touche de bois foncé pour adoucir le tout. Une conjugaison qui réussit à tous les coups ! Un des exemples les plus probants est sans aucun doute la cuisine. Véritable écrin contemporain, la cuisine @ikeafrance noire trône en maître et impose son style avec son ilot central. Les plans de travail et le plancher boisés font échos enter eux, permettant de dynamiser l’ensemble.
Le salon s’ouvre avec une verrière fixe pour conserver l’aspect traversant. La verrière se divise en deux parties car nous avons du compter avec les colonnes techniques verticales de l’immeuble (qui ne peuvent donc être enlevées).
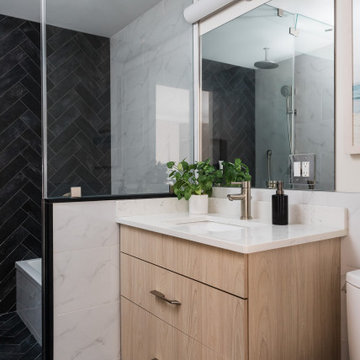
Design Principal: Justene Spaulding
Junior Designer: Keegan Espinola
Photography: Joyelle West
ボストンにあるラグジュアリーな中くらいなトランジショナルスタイルのおしゃれなマスターバスルーム (フラットパネル扉のキャビネット、淡色木目調キャビネット、和式浴槽、洗い場付きシャワー、分離型トイレ、ベージュのタイル、石タイル、ベージュの壁、スレートの床、アンダーカウンター洗面器、クオーツストーンの洗面台、黒い床、開き戸のシャワー、白い洗面カウンター、ニッチ、洗面台1つ、独立型洗面台) の写真
ボストンにあるラグジュアリーな中くらいなトランジショナルスタイルのおしゃれなマスターバスルーム (フラットパネル扉のキャビネット、淡色木目調キャビネット、和式浴槽、洗い場付きシャワー、分離型トイレ、ベージュのタイル、石タイル、ベージュの壁、スレートの床、アンダーカウンター洗面器、クオーツストーンの洗面台、黒い床、開き戸のシャワー、白い洗面カウンター、ニッチ、洗面台1つ、独立型洗面台) の写真
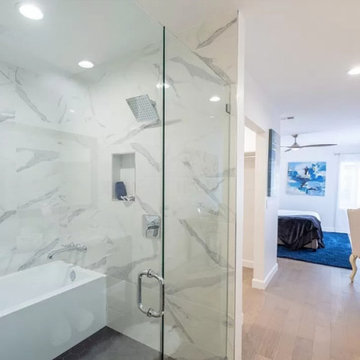
Bathroom designed and tile supplied by South Bay Green. This project was done on a budget and we managed to find beautiful tile to fit each bathroom and still come in on budget.
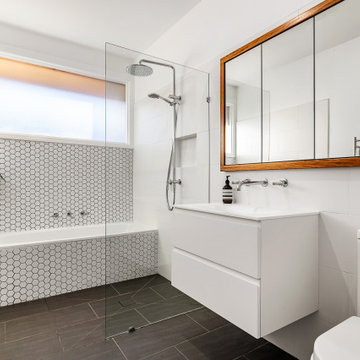
メルボルンにあるコンテンポラリースタイルのおしゃれな浴室 (フラットパネル扉のキャビネット、白いキャビネット、アルコーブ型浴槽、洗い場付きシャワー、白いタイル、白い壁、一体型シンク、黒い床、オープンシャワー、白い洗面カウンター、洗面台1つ、フローティング洗面台、ニッチ) の写真
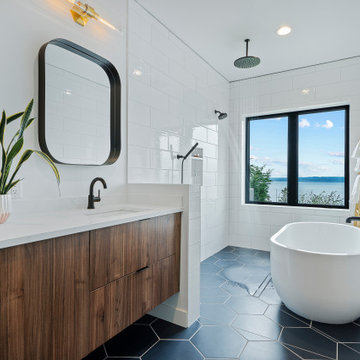
This primary bath wet room feels open and luxurious, taking advantage of the Puget Sound views.
Design by: H2D Architecture + Design www.h2darchitects.com
Interiors by: Briana Benton
Built by: Schenkar Construction
Photos by: Christopher Nelson Photography
#seattlearchitect
#innisarden
#innisardenarchitect
#h2darchitects
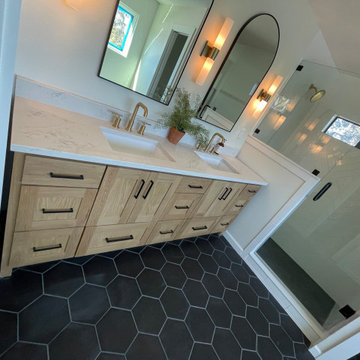
オースティンにあるモダンスタイルのおしゃれなマスターバスルーム (全タイプのキャビネット扉、淡色木目調キャビネット、洗い場付きシャワー、一体型トイレ 、白いタイル、セラミックタイル、白い壁、セメントタイルの床、アンダーカウンター洗面器、クオーツストーンの洗面台、黒い床、引戸のシャワー、白い洗面カウンター、ニッチ、洗面台2つ、造り付け洗面台) の写真
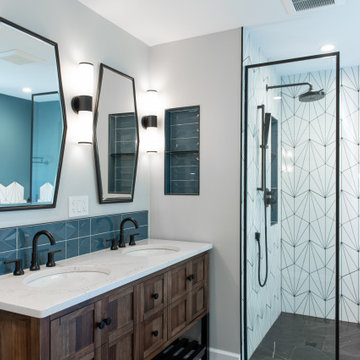
シカゴにある広いトランジショナルスタイルのおしゃれなマスターバスルーム (シェーカースタイル扉のキャビネット、淡色木目調キャビネット、置き型浴槽、洗い場付きシャワー、一体型トイレ 、白いタイル、磁器タイル、青い壁、磁器タイルの床、アンダーカウンター洗面器、クオーツストーンの洗面台、黒い床、オープンシャワー、白い洗面カウンター、ニッチ、洗面台2つ、独立型洗面台) の写真
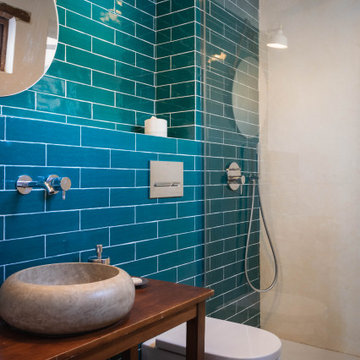
Vista del baño con ducha abierta, inodoro Roca y pila de piedra con soporte de madera.
バレンシアにある小さなラスティックスタイルのおしゃれなマスターバスルーム (ベージュのキャビネット、洗い場付きシャワー、一体型トイレ 、青いタイル、青い壁、セラミックタイルの床、ベッセル式洗面器、木製洗面台、黒い床、ニッチ、洗面台1つ、造り付け洗面台) の写真
バレンシアにある小さなラスティックスタイルのおしゃれなマスターバスルーム (ベージュのキャビネット、洗い場付きシャワー、一体型トイレ 、青いタイル、青い壁、セラミックタイルの床、ベッセル式洗面器、木製洗面台、黒い床、ニッチ、洗面台1つ、造り付け洗面台) の写真
浴室・バスルーム (ニッチ、黒い床、洗い場付きシャワー) の写真
1