小さな浴室・バスルーム (ニッチ、テラゾーの床) の写真
絞り込み:
資材コスト
並び替え:今日の人気順
写真 1〜20 枚目(全 50 枚)
1/4

Master Bed/Bath Remodel
オースティンにあるラグジュアリーな小さなコンテンポラリースタイルのおしゃれなマスターバスルーム (置き型浴槽、バリアフリー、セラミックタイル、テラゾーの床、開き戸のシャワー、青いタイル、ベージュの壁、白い床、ニッチ) の写真
オースティンにあるラグジュアリーな小さなコンテンポラリースタイルのおしゃれなマスターバスルーム (置き型浴槽、バリアフリー、セラミックタイル、テラゾーの床、開き戸のシャワー、青いタイル、ベージュの壁、白い床、ニッチ) の写真

This single family home had been recently flipped with builder-grade materials. We touched each and every room of the house to give it a custom designer touch, thoughtfully marrying our soft minimalist design aesthetic with the graphic designer homeowner’s own design sensibilities. One of the most notable transformations in the home was opening up the galley kitchen to create an open concept great room with large skylight to give the illusion of a larger communal space.

geometric tile featuring a grid pattern contrasts with the organic nature of the large-aggregate black and white terrazzo flooring at this custom shower

Renovated bathroom featuring a floating vanity with custom infinity sink. The 1920s curved ceiling was preserved and finished in Carrerra plaster, adding a bit of sparkle that reflects the natural light.

メルボルンにあるお手頃価格の小さなトラディショナルスタイルのおしゃれなマスターバスルーム (フラットパネル扉のキャビネット、淡色木目調キャビネット、オープン型シャワー、壁掛け式トイレ、白いタイル、セラミックタイル、白い壁、テラゾーの床、木製洗面台、オープンシャワー、ブラウンの洗面カウンター、ニッチ、洗面台1つ、フローティング洗面台、三角天井) の写真

Beautiful orange textured ceramic wall tiles and terrazzo floor tiles that create a unique and visually appealing look. Polished chrome fixtures add a touch of elegance to the space and complement the overall modern aesthetic. The walls have been partially painted in a calming teal hue, which brings the space together and adds a sense of tranquility. Overall, the newly renovated bathroom is a true testament to the power of thoughtful design and attention to detail.
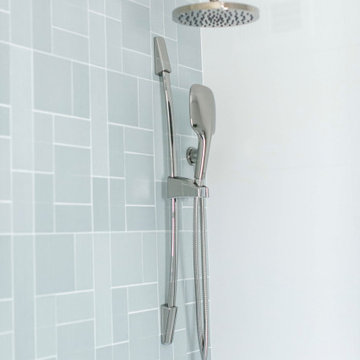
A mid-century home gets a modern, era-appropriate update, resulting in a luxurious and serene ensuite bath.
オレンジカウンティにある高級な小さなミッドセンチュリースタイルのおしゃれなバスルーム (浴槽なし) (濃色木目調キャビネット、オープン型シャワー、ビデ、緑のタイル、セラミックタイル、白い壁、テラゾーの床、ペデスタルシンク、グレーの床、オープンシャワー、ニッチ、洗面台1つ、独立型洗面台) の写真
オレンジカウンティにある高級な小さなミッドセンチュリースタイルのおしゃれなバスルーム (浴槽なし) (濃色木目調キャビネット、オープン型シャワー、ビデ、緑のタイル、セラミックタイル、白い壁、テラゾーの床、ペデスタルシンク、グレーの床、オープンシャワー、ニッチ、洗面台1つ、独立型洗面台) の写真
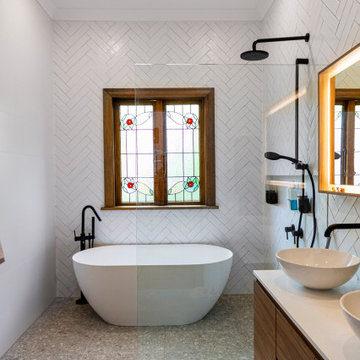
シドニーにあるお手頃価格の小さなトラディショナルスタイルのおしゃれなマスターバスルーム (フラットパネル扉のキャビネット、中間色木目調キャビネット、置き型浴槽、オープン型シャワー、壁掛け式トイレ、白いタイル、サブウェイタイル、白い壁、テラゾーの床、ベッセル式洗面器、クオーツストーンの洗面台、グレーの床、オープンシャワー、白い洗面カウンター、ニッチ、洗面台2つ、フローティング洗面台) の写真
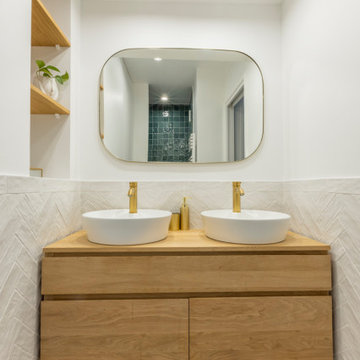
Salle de bain avec meuble de rangements et double vasque. Étagères sur-mesure. Revêtement mural en Zellige et carrelage terrazzo
他の地域にある小さなコンテンポラリースタイルのおしゃれなマスターバスルーム (淡色木目調キャビネット、バリアフリー、白いタイル、白い壁、テラゾーの床、木製洗面台、ニッチ、洗面台2つ、独立型洗面台) の写真
他の地域にある小さなコンテンポラリースタイルのおしゃれなマスターバスルーム (淡色木目調キャビネット、バリアフリー、白いタイル、白い壁、テラゾーの床、木製洗面台、ニッチ、洗面台2つ、独立型洗面台) の写真

パリにあるお手頃価格の小さなミッドセンチュリースタイルのおしゃれなバスルーム (浴槽なし) (フラットパネル扉のキャビネット、白いキャビネット、バリアフリー、分離型トイレ、モノトーンのタイル、セラミックタイル、白い壁、テラゾーの床、ベッセル式洗面器、木製洗面台、マルチカラーの床、引戸のシャワー、ブラウンの洗面カウンター、ニッチ、洗面台1つ、フローティング洗面台) の写真
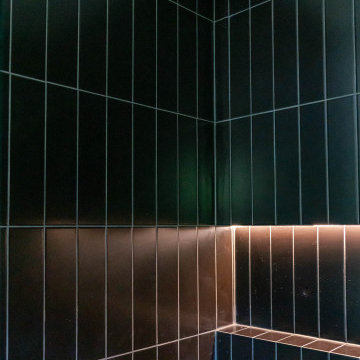
シャーロットにある高級な小さなモダンスタイルのおしゃれなバスルーム (浴槽なし) (シェーカースタイル扉のキャビネット、淡色木目調キャビネット、オープン型シャワー、一体型トイレ 、黒いタイル、セラミックタイル、白い壁、テラゾーの床、オーバーカウンターシンク、珪岩の洗面台、グレーの床、開き戸のシャワー、白い洗面カウンター、ニッチ、洗面台1つ、フローティング洗面台) の写真
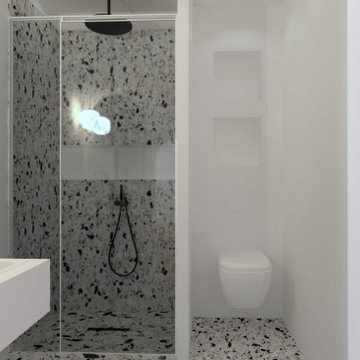
Rénovation d’un studio dans le Vieux-Nice (06).
La cuisine LineaQuattro se compose d’un linéaire (230 cm x 280 cm), tout équipé (réfrigérateur, lave-vaisselle, four, micro-ondes, table de cuisson, hotte, cuve sous plan de travail).
Les meubles sont noirs mats, l’ouverture des portes se fait grâce à des gorges horizontales en laque noire mat et et touche-lâche.
Plan de travail et crédences en céramique Saint-Laurent Marazzi.
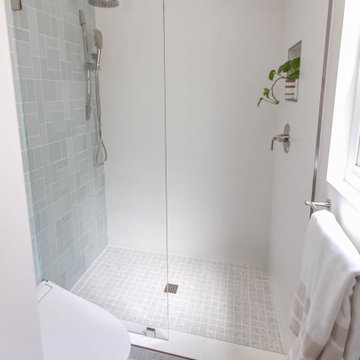
A mid-century home gets a modern, era-appropriate update, resulting in a luxurious and serene ensuite bath.
オレンジカウンティにある高級な小さなミッドセンチュリースタイルのおしゃれなバスルーム (浴槽なし) (濃色木目調キャビネット、オープン型シャワー、ビデ、緑のタイル、セラミックタイル、白い壁、テラゾーの床、ペデスタルシンク、グレーの床、オープンシャワー、ニッチ、洗面台1つ、独立型洗面台) の写真
オレンジカウンティにある高級な小さなミッドセンチュリースタイルのおしゃれなバスルーム (浴槽なし) (濃色木目調キャビネット、オープン型シャワー、ビデ、緑のタイル、セラミックタイル、白い壁、テラゾーの床、ペデスタルシンク、グレーの床、オープンシャワー、ニッチ、洗面台1つ、独立型洗面台) の写真
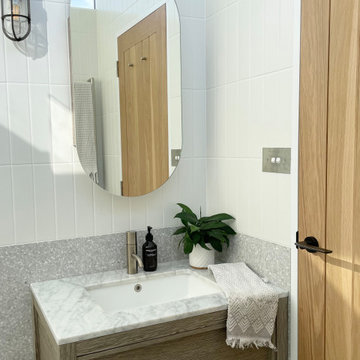
Master ensuite with solid oak door, terrazzo flooring, ledge detail and contemporary fixtures
シドニーにあるお手頃価格の小さなコンテンポラリースタイルのおしゃれなマスターバスルーム (インセット扉のキャビネット、ダブルシャワー、一体型トイレ 、白いタイル、セラミックタイル、テラゾーの床、アンダーカウンター洗面器、大理石の洗面台、グレーの床、オープンシャワー、グレーの洗面カウンター、ニッチ、洗面台1つ、独立型洗面台) の写真
シドニーにあるお手頃価格の小さなコンテンポラリースタイルのおしゃれなマスターバスルーム (インセット扉のキャビネット、ダブルシャワー、一体型トイレ 、白いタイル、セラミックタイル、テラゾーの床、アンダーカウンター洗面器、大理石の洗面台、グレーの床、オープンシャワー、グレーの洗面カウンター、ニッチ、洗面台1つ、独立型洗面台) の写真

This single family home had been recently flipped with builder-grade materials. We touched each and every room of the house to give it a custom designer touch, thoughtfully marrying our soft minimalist design aesthetic with the graphic designer homeowner’s own design sensibilities. One of the most notable transformations in the home was opening up the galley kitchen to create an open concept great room with large skylight to give the illusion of a larger communal space.
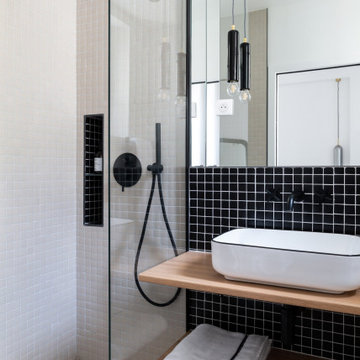
Cet appartement de 45m² typiquement parisien se caractérise par une disposition en étoile où l’ensemble des volumes se parent de lumière naturelle. Entre essences de bois et marbre, les matériaux nobles y sont à l’honneur afin de créer un intérieur esthétique et fonctionnel.
De nombreux agencements sur mesure viennent organiser les espaces : Dans la pièce de vie, la musique prend une place centrale où platines et collection de vinyles créent le lien entre le salon et la salle à manger. La chambre s’est quant à elle vu reconfigurée avec un accès direct à la salle d’eau devenue attenante, sans oublier le grand linéaire dressing en faisant un espace optimisé et épuré.
Une rénovation complète intemporelle et sophistiquée pour ce grand deux pièces !
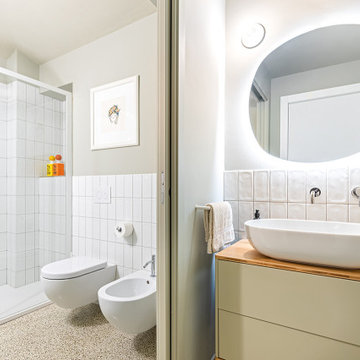
Il bagno principale è essenziale, con i rivestimenti in piastrelle bianche con finitura opaca. Il pavimento è in piastrelle di graniglia.
トゥーリンにあるお手頃価格の小さなミッドセンチュリースタイルのおしゃれなバスルーム (浴槽なし) (フラットパネル扉のキャビネット、グレーのキャビネット、壁掛け式トイレ、白いタイル、セラミックタイル、グレーの壁、テラゾーの床、ベッセル式洗面器、木製洗面台、グレーの床、引戸のシャワー、ニッチ、洗面台1つ、独立型洗面台) の写真
トゥーリンにあるお手頃価格の小さなミッドセンチュリースタイルのおしゃれなバスルーム (浴槽なし) (フラットパネル扉のキャビネット、グレーのキャビネット、壁掛け式トイレ、白いタイル、セラミックタイル、グレーの壁、テラゾーの床、ベッセル式洗面器、木製洗面台、グレーの床、引戸のシャワー、ニッチ、洗面台1つ、独立型洗面台) の写真
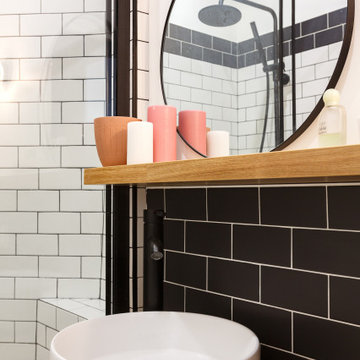
パリにあるお手頃価格の小さなコンテンポラリースタイルのおしゃれなバスルーム (浴槽なし) (フラットパネル扉のキャビネット、白いキャビネット、バリアフリー、分離型トイレ、モノトーンのタイル、セラミックタイル、白い壁、テラゾーの床、ベッセル式洗面器、木製洗面台、マルチカラーの床、引戸のシャワー、ブラウンの洗面カウンター、ニッチ、洗面台1つ、フローティング洗面台) の写真
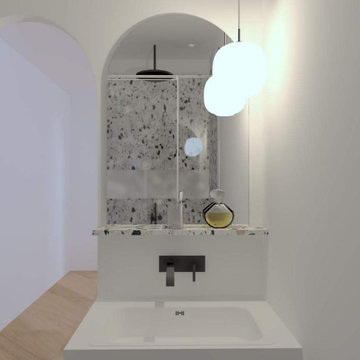
Rénovation d’un studio dans le Vieux-Nice (06).
La cuisine LineaQuattro se compose d’un linéaire (230 cm x 280 cm), tout équipé (réfrigérateur, lave-vaisselle, four, micro-ondes, table de cuisson, hotte, cuve sous plan de travail).
Les meubles sont noirs mats, l’ouverture des portes se fait grâce à des gorges horizontales en laque noire mat et et touche-lâche.
Plan de travail et crédences en céramique Saint-Laurent Marazzi.
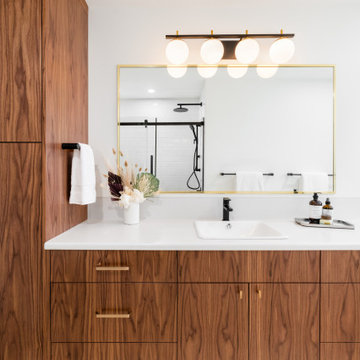
バンクーバーにある高級な小さなコンテンポラリースタイルのおしゃれな浴室 (フラットパネル扉のキャビネット、中間色木目調キャビネット、アルコーブ型浴槽、アルコーブ型シャワー、分離型トイレ、白いタイル、サブウェイタイル、白い壁、テラゾーの床、オーバーカウンターシンク、ラミネートカウンター、マルチカラーの床、引戸のシャワー、白い洗面カウンター、ニッチ、洗面台1つ、フローティング洗面台) の写真
小さな浴室・バスルーム (ニッチ、テラゾーの床) の写真
1