浴室・バスルーム (ニッチ、無垢フローリング、セラミックタイル、ガラス板タイル) の写真
絞り込み:
資材コスト
並び替え:今日の人気順
写真 1〜20 枚目(全 81 枚)
1/5
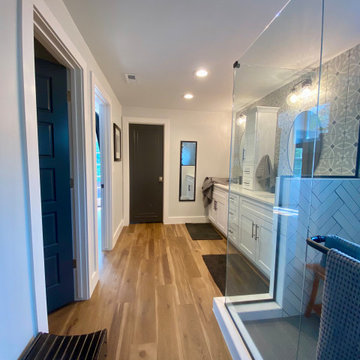
Master bathroom with large walk in shower, his and hers sinks, his and her walk-in closet, and private toilet.
デンバーにある高級な広いトランジショナルスタイルのおしゃれなマスターバスルーム (白いキャビネット、コーナー設置型シャワー、分離型トイレ、白いタイル、セラミックタイル、白い壁、無垢フローリング、オーバーカウンターシンク、御影石の洗面台、茶色い床、開き戸のシャワー、白い洗面カウンター、ニッチ、洗面台2つ、造り付け洗面台) の写真
デンバーにある高級な広いトランジショナルスタイルのおしゃれなマスターバスルーム (白いキャビネット、コーナー設置型シャワー、分離型トイレ、白いタイル、セラミックタイル、白い壁、無垢フローリング、オーバーカウンターシンク、御影石の洗面台、茶色い床、開き戸のシャワー、白い洗面カウンター、ニッチ、洗面台2つ、造り付け洗面台) の写真
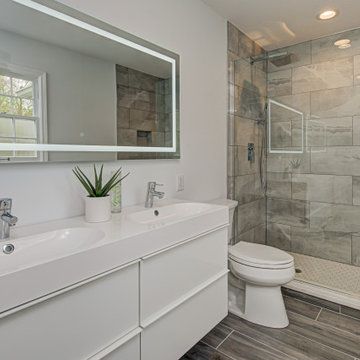
インディアナポリスにある中くらいなカントリー風のおしゃれなマスターバスルーム (フラットパネル扉のキャビネット、白いキャビネット、アルコーブ型シャワー、一体型トイレ 、茶色いタイル、セラミックタイル、白い壁、無垢フローリング、オーバーカウンターシンク、人工大理石カウンター、茶色い床、引戸のシャワー、白い洗面カウンター、ニッチ、洗面台2つ、独立型洗面台) の写真

ボストンにあるお手頃価格の中くらいなトランジショナルスタイルのおしゃれなバスルーム (浴槽なし) (オープン型シャワー、一体型トイレ 、白いタイル、セラミックタイル、緑の壁、無垢フローリング、ペデスタルシンク、茶色い床、オープンシャワー、ニッチ、洗面台1つ、壁紙) の写真

This was once a bedroom with hardwood floors and 8 ft ceilings. The small closet was converted into a water closet. The freestanding tub was placed in front of the window. An orb was hung above for added light.
The back wall was tiled with 48x24 tile from floor to ceiling to help make the space look larger. Penny tile was used on the floor of the shower. Because the glass was one solid piece and went to the ceiling there was no need for a door. The vanity/furniture piece had a modern look with a trough sink and 2 modern chrome faucets that match the rest of the plumbing in the bathroom. The back lite mirror lights up the room with the added can lights above. An armoire had electrical added to the back side of the piece and houses all of the toiletries for the space. The walls are painted White Dove by Benjamin Moore
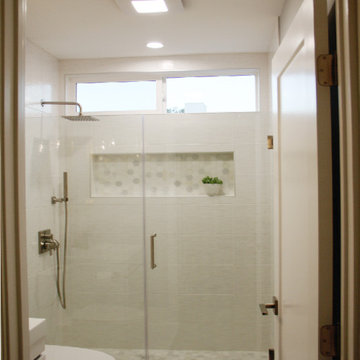
アトランタにあるお手頃価格の中くらいなコンテンポラリースタイルのおしゃれな子供用バスルーム (フラットパネル扉のキャビネット、白いキャビネット、バリアフリー、分離型トイレ、白いタイル、セラミックタイル、青い壁、無垢フローリング、一体型シンク、クオーツストーンの洗面台、茶色い床、開き戸のシャワー、白い洗面カウンター、ニッチ、洗面台1つ、フローティング洗面台、白い天井) の写真
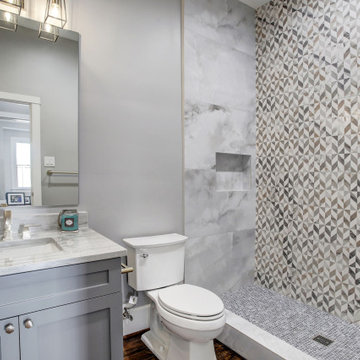
Beautifully updated guest bath. The tile is different and makes a statement in this bold bathroom.
ヒューストンにあるお手頃価格の中くらいなトランジショナルスタイルのおしゃれなバスルーム (浴槽なし) (落し込みパネル扉のキャビネット、グレーのキャビネット、コーナー設置型シャワー、一体型トイレ 、マルチカラーのタイル、セラミックタイル、グレーの壁、無垢フローリング、オーバーカウンターシンク、珪岩の洗面台、茶色い床、オープンシャワー、白い洗面カウンター、ニッチ、洗面台1つ、造り付け洗面台) の写真
ヒューストンにあるお手頃価格の中くらいなトランジショナルスタイルのおしゃれなバスルーム (浴槽なし) (落し込みパネル扉のキャビネット、グレーのキャビネット、コーナー設置型シャワー、一体型トイレ 、マルチカラーのタイル、セラミックタイル、グレーの壁、無垢フローリング、オーバーカウンターシンク、珪岩の洗面台、茶色い床、オープンシャワー、白い洗面カウンター、ニッチ、洗面台1つ、造り付け洗面台) の写真
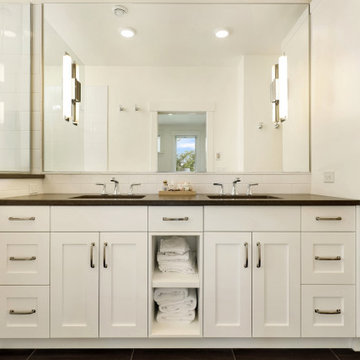
Situated on the north shore of Birch Point this high-performance beach home enjoys a view across Boundary Bay to White Rock, BC and the BC Coastal Range beyond. Designed for indoor, outdoor living the many decks, patios, porches, outdoor fireplace, and firepit welcome friends and family to gather outside regardless of the weather.
From a high-performance perspective this home was built to and certified by the Department of Energy’s Zero Energy Ready Home program and the EnergyStar program. In fact, an independent testing/rating agency was able to show that the home will only use 53% of the energy of a typical new home, all while being more comfortable and healthier. As with all high-performance homes we find a sweet spot that returns an excellent, comfortable, healthy home to the owners, while also producing a building that minimizes its environmental footprint.
Design by JWR Design
Photography by Radley Muller Photography
Interior Design by Markie Nelson Interior Design
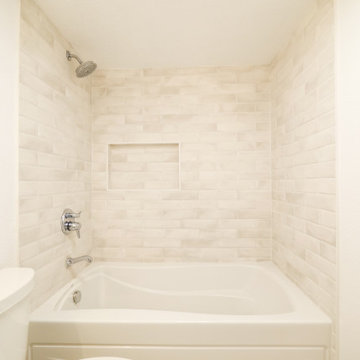
ロサンゼルスにある高級な中くらいなおしゃれなマスターバスルーム (レイズドパネル扉のキャビネット、白いキャビネット、アンダーマウント型浴槽、オープン型シャワー、一体型トイレ 、白いタイル、セラミックタイル、ベージュの壁、無垢フローリング、オーバーカウンターシンク、タイルの洗面台、ベージュの床、オープンシャワー、白い洗面カウンター、ニッチ、洗面台1つ、独立型洗面台) の写真
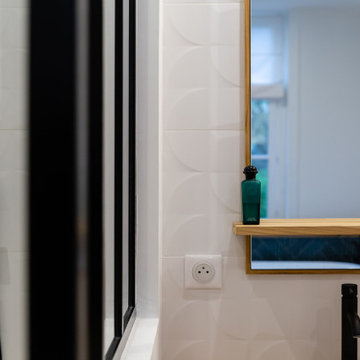
Nos clients souhaitaient revoir l’aménagement de l’étage de leur maison en plein cœur de Lille. Les volumes étaient mal distribués et il y avait peu de rangement.
Le premier défi était d’intégrer l’espace dressing dans la chambre sans perdre trop d’espace. Une tête de lit avec verrière intégrée a donc été installée, ce qui permet de délimiter les différents espaces. La peinture Tuscan Red de Little Green apporte le dynamisme qu’il manquait à cette chambre d’époque.
Ensuite, le bureau a été réduit pour agrandir la salle de bain maintenant assez grande pour toute la famille. Baignoire îlot, douche et double vasque, on a vu les choses en grand. Les accents noir mat et de bois apportent à la fois une touche chaleureuse et ultra tendance. Nous avons choisi des matériaux de qualité pour un rendu impeccable.
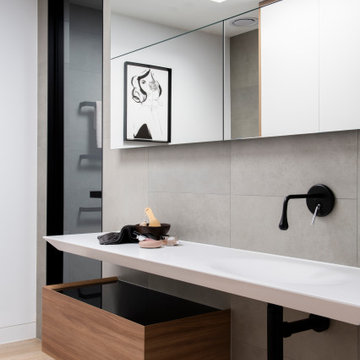
シドニーにある高級な広いコンテンポラリースタイルのおしゃれな子供用バスルーム (フラットパネル扉のキャビネット、白いキャビネット、洗い場付きシャワー、グレーのタイル、セラミックタイル、グレーの壁、無垢フローリング、一体型シンク、人工大理石カウンター、開き戸のシャワー、白い洗面カウンター、洗面台1つ、独立型洗面台、ニッチ) の写真
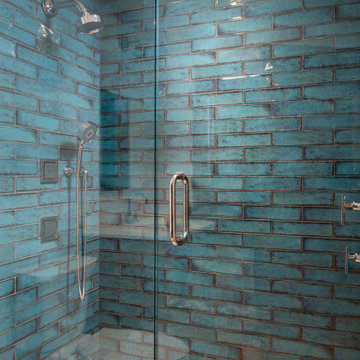
Master shower with 3x12 wall tile and penny round floor tiles. Along with Kohler plumbing fixtures
マイアミにある中くらいなおしゃれなマスターバスルーム (シェーカースタイル扉のキャビネット、中間色木目調キャビネット、一体型トイレ 、青いタイル、セラミックタイル、白い壁、無垢フローリング、アンダーカウンター洗面器、クオーツストーンの洗面台、開き戸のシャワー、白い洗面カウンター、ニッチ、洗面台1つ、造り付け洗面台、板張り壁) の写真
マイアミにある中くらいなおしゃれなマスターバスルーム (シェーカースタイル扉のキャビネット、中間色木目調キャビネット、一体型トイレ 、青いタイル、セラミックタイル、白い壁、無垢フローリング、アンダーカウンター洗面器、クオーツストーンの洗面台、開き戸のシャワー、白い洗面カウンター、ニッチ、洗面台1つ、造り付け洗面台、板張り壁) の写真
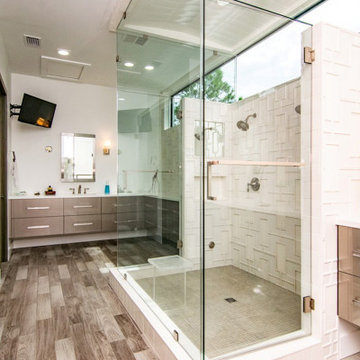
タンパにある中くらいなモダンスタイルのおしゃれなマスターバスルーム (フラットパネル扉のキャビネット、グレーのキャビネット、洗い場付きシャワー、分離型トイレ、白いタイル、セラミックタイル、白い壁、無垢フローリング、アンダーカウンター洗面器、クオーツストーンの洗面台、グレーの床、開き戸のシャワー、白い洗面カウンター、ニッチ、洗面台2つ、フローティング洗面台) の写真
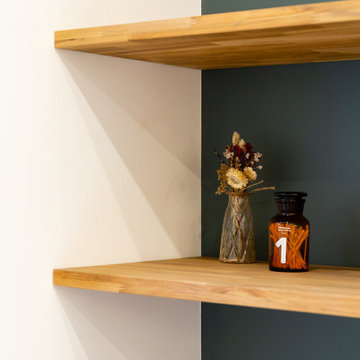
Nos clients souhaitaient revoir l’aménagement de l’étage de leur maison en plein cœur de Lille. Les volumes étaient mal distribués et il y avait peu de rangement.
Le premier défi était d’intégrer l’espace dressing dans la chambre sans perdre trop d’espace. Une tête de lit avec verrière intégrée a donc été installée, ce qui permet de délimiter les différents espaces. La peinture Tuscan Red de Little Green apporte le dynamisme qu’il manquait à cette chambre d’époque.
Ensuite, le bureau a été réduit pour agrandir la salle de bain maintenant assez grande pour toute la famille. Baignoire îlot, douche et double vasque, on a vu les choses en grand. Les accents noir mat et de bois apportent à la fois une touche chaleureuse et ultra tendance. Nous avons choisi des matériaux de qualité pour un rendu impeccable.
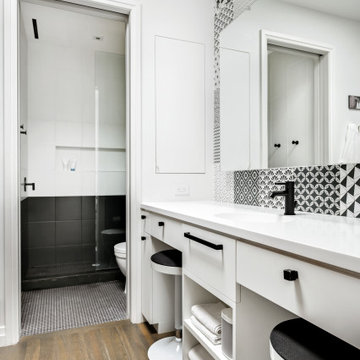
Built at the turn of the century, this historic limestone’s 4,000 SF interior presented endless opportunities for a spacious and grand layout for a family of five. Modern living juxtaposes the original staircase and the exterior limestone façade. The renovation included digging out the cellar to make space for a music room and play space. The overall expansive layout includes 5 bedrooms, family room, art room and open dining/living space on the parlor floor. This design build project took 12 months to complete from start to finish.
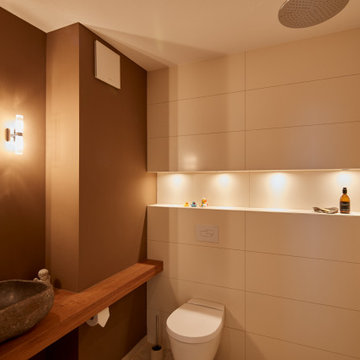
Die verschiedene Vorsatzschalen sind nciht nur auf das Fliesenraster abgestimmt, sondern beiden noch Platz für Technik und Nischen. So ist zB. der Waschplatz vorgerückt und der Spiegel ist eine Tür mit dahinterliegende Stauraum.
Das lange Tablar unter dem Waschplatz streckt den Raum optisch und bietet geschickt Platz für den Rollenhalter.
Ein Schutz an der Dusche gegen Wasserspritzer gibt es nicht, und nach Aussage der Bewohner fehlt auch keiner.
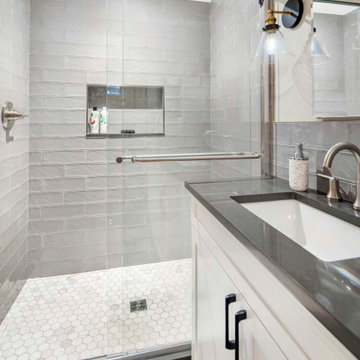
This family of four had maxed out the existing space in their 1948 brick colonial. We designed and built a three-story addition along the back of the house, adding 380 square feet at each level. The basement has a new guest bedroom and workout/sitting area. We reconfigured and upgraded the existing full bath.
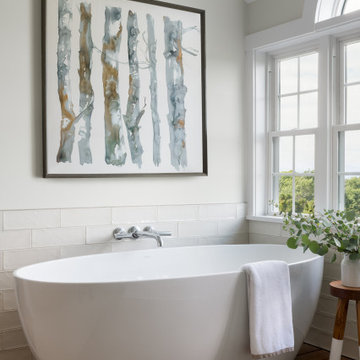
Glass shower and soaking tub sit on an elevated wood platform, creating a spa atmosphere.
バーリントンにある広いコンテンポラリースタイルのおしゃれなマスターバスルーム (シェーカースタイル扉のキャビネット、淡色木目調キャビネット、置き型浴槽、ダブルシャワー、分離型トイレ、白いタイル、セラミックタイル、無垢フローリング、アンダーカウンター洗面器、クオーツストーンの洗面台、開き戸のシャワー、白い洗面カウンター、ニッチ、洗面台2つ、造り付け洗面台) の写真
バーリントンにある広いコンテンポラリースタイルのおしゃれなマスターバスルーム (シェーカースタイル扉のキャビネット、淡色木目調キャビネット、置き型浴槽、ダブルシャワー、分離型トイレ、白いタイル、セラミックタイル、無垢フローリング、アンダーカウンター洗面器、クオーツストーンの洗面台、開き戸のシャワー、白い洗面カウンター、ニッチ、洗面台2つ、造り付け洗面台) の写真

ボストンにあるお手頃価格の中くらいなトランジショナルスタイルのおしゃれなバスルーム (浴槽なし) (オープン型シャワー、一体型トイレ 、白いタイル、セラミックタイル、緑の壁、無垢フローリング、ペデスタルシンク、茶色い床、オープンシャワー、ニッチ、洗面台1つ、壁紙) の写真
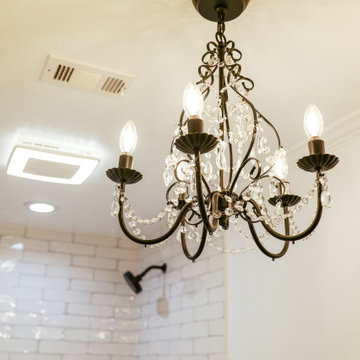
ロサンゼルスにある高級な中くらいなおしゃれなマスターバスルーム (レイズドパネル扉のキャビネット、白いキャビネット、オープン型シャワー、一体型トイレ 、黒いタイル、セラミックタイル、ベージュの壁、無垢フローリング、オーバーカウンターシンク、タイルの洗面台、ベージュの床、オープンシャワー、黒い洗面カウンター、ニッチ、洗面台1つ、独立型洗面台) の写真
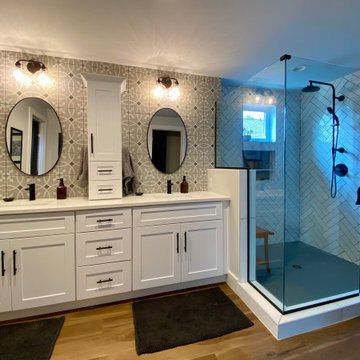
Master bathroom with large walk in shower, his and hers sinks, his and her walk-in closet, and private toilet.
デンバーにある高級な広いおしゃれなマスターバスルーム (白いキャビネット、コーナー設置型シャワー、分離型トイレ、白いタイル、セラミックタイル、白い壁、無垢フローリング、オーバーカウンターシンク、御影石の洗面台、茶色い床、開き戸のシャワー、白い洗面カウンター、ニッチ、洗面台2つ、造り付け洗面台) の写真
デンバーにある高級な広いおしゃれなマスターバスルーム (白いキャビネット、コーナー設置型シャワー、分離型トイレ、白いタイル、セラミックタイル、白い壁、無垢フローリング、オーバーカウンターシンク、御影石の洗面台、茶色い床、開き戸のシャワー、白い洗面カウンター、ニッチ、洗面台2つ、造り付け洗面台) の写真
浴室・バスルーム (ニッチ、無垢フローリング、セラミックタイル、ガラス板タイル) の写真
1