浴室・バスルーム (ニッチ、コンクリートの床、トラバーチンの床、分離型トイレ) の写真
絞り込み:
資材コスト
並び替え:今日の人気順
写真 1〜20 枚目(全 148 枚)
1/5
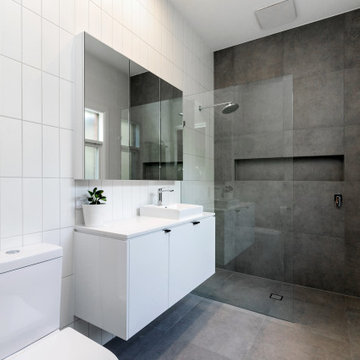
アデレードにあるコンテンポラリースタイルのおしゃれなバスルーム (浴槽なし) (フラットパネル扉のキャビネット、白いキャビネット、バリアフリー、分離型トイレ、グレーのタイル、白い壁、コンクリートの床、ベッセル式洗面器、グレーの床、オープンシャワー、白い洗面カウンター、ニッチ、洗面台1つ、フローティング洗面台) の写真

ボルチモアにあるお手頃価格の小さなトラディショナルスタイルのおしゃれなマスターバスルーム (シェーカースタイル扉のキャビネット、緑のキャビネット、コーナー設置型シャワー、分離型トイレ、白いタイル、サブウェイタイル、白い壁、トラバーチンの床、オーバーカウンターシンク、ソープストーンの洗面台、ベージュの床、開き戸のシャワー、白い洗面カウンター、ニッチ、洗面台1つ、造り付け洗面台) の写真
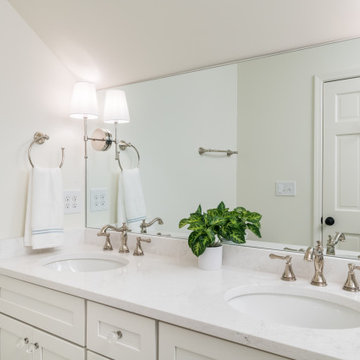
Anyone out there that loves to share a bathroom with a teen? Our clients were ready for us to help shuffle rooms around on their 2nd floor in order to accommodate a new full bathroom with a large walk in shower and double vanity. The new bathroom is very simple in style and color with a bright open feel and lots of storage.
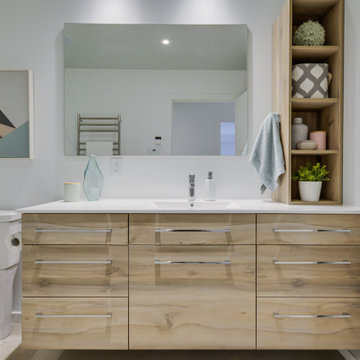
Modern bathroom
モントリオールにあるお手頃価格の中くらいなモダンスタイルのおしゃれな子供用バスルーム (フラットパネル扉のキャビネット、淡色木目調キャビネット、置き型浴槽、アルコーブ型シャワー、分離型トイレ、白いタイル、磁器タイル、白い壁、コンクリートの床、一体型シンク、クオーツストーンの洗面台、グレーの床、引戸のシャワー、白い洗面カウンター、ニッチ、洗面台1つ、フローティング洗面台) の写真
モントリオールにあるお手頃価格の中くらいなモダンスタイルのおしゃれな子供用バスルーム (フラットパネル扉のキャビネット、淡色木目調キャビネット、置き型浴槽、アルコーブ型シャワー、分離型トイレ、白いタイル、磁器タイル、白い壁、コンクリートの床、一体型シンク、クオーツストーンの洗面台、グレーの床、引戸のシャワー、白い洗面カウンター、ニッチ、洗面台1つ、フローティング洗面台) の写真
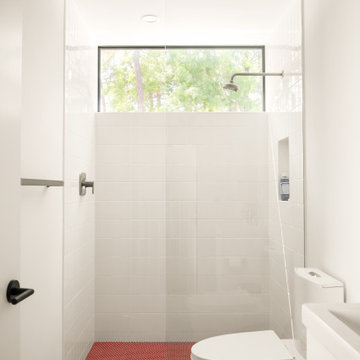
タンパにあるお手頃価格の小さなコンテンポラリースタイルのおしゃれな子供用バスルーム (フラットパネル扉のキャビネット、白いキャビネット、アルコーブ型シャワー、分離型トイレ、白いタイル、磁器タイル、白い壁、コンクリートの床、一体型シンク、グレーの床、オープンシャワー、白い洗面カウンター、ニッチ、洗面台1つ、独立型洗面台) の写真

Vista del bagno dall'ingresso.
Ingresso con pavimento originale in marmette sfondo bianco; bagno con pavimento in resina verde (Farrow&Ball green stone 12). stesso colore delle pareti; rivestimento in lastre ariostea nere; vasca da bagno Kaldewei con doccia, e lavandino in ceramica orginale anni 50. MObile bagno realizzato su misura in legno cannettato.
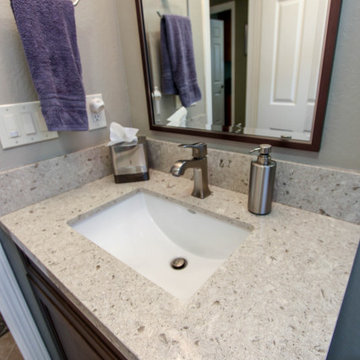
Hallway bathroom with deep cherry wood cabinets from Dura Supreme. Full overlay construction with the Dalton door style in a cherry poppyseed stain. The countertop is a quartz material from Cambria called Darlington. Hansgrohe plumbing fixtures in satin nickel. Shower has large subway tile in an off-white with the deco tile being a mixture of metal and stone pieces from Tilehsop. The cabinetry hardware is from Amerock's Westerly collection in satin nickel.

Traditional Master Bathroom
ワシントンD.C.にある高級な広いトラディショナルスタイルのおしゃれなマスターバスルーム (落し込みパネル扉のキャビネット、茶色いキャビネット、コーナー型浴槽、コーナー設置型シャワー、分離型トイレ、茶色いタイル、トラバーチンタイル、茶色い壁、トラバーチンの床、アンダーカウンター洗面器、御影石の洗面台、茶色い床、開き戸のシャワー、ブラウンの洗面カウンター、ニッチ、洗面台2つ、造り付け洗面台) の写真
ワシントンD.C.にある高級な広いトラディショナルスタイルのおしゃれなマスターバスルーム (落し込みパネル扉のキャビネット、茶色いキャビネット、コーナー型浴槽、コーナー設置型シャワー、分離型トイレ、茶色いタイル、トラバーチンタイル、茶色い壁、トラバーチンの床、アンダーカウンター洗面器、御影石の洗面台、茶色い床、開き戸のシャワー、ブラウンの洗面カウンター、ニッチ、洗面台2つ、造り付け洗面台) の写真

フェニックスにある高級な中くらいなラスティックスタイルのおしゃれな浴室 (レイズドパネル扉のキャビネット、茶色いキャビネット、バリアフリー、分離型トイレ、ベージュのタイル、ライムストーンタイル、白い壁、コンクリートの床、ベッセル式洗面器、ライムストーンの洗面台、グレーの床、オープンシャワー、ベージュのカウンター、ニッチ、洗面台2つ、造り付け洗面台) の写真

A simple but bold moment in this secondary bathroom designed by Kennedy Cole Interior Design.
オレンジカウンティにある低価格の中くらいなミッドセンチュリースタイルのおしゃれなバスルーム (浴槽なし) (家具調キャビネット、中間色木目調キャビネット、分離型トイレ、青いタイル、セラミックタイル、白い壁、コンクリートの床、アンダーカウンター洗面器、クオーツストーンの洗面台、グレーの床、開き戸のシャワー、白い洗面カウンター、ニッチ、洗面台1つ、独立型洗面台) の写真
オレンジカウンティにある低価格の中くらいなミッドセンチュリースタイルのおしゃれなバスルーム (浴槽なし) (家具調キャビネット、中間色木目調キャビネット、分離型トイレ、青いタイル、セラミックタイル、白い壁、コンクリートの床、アンダーカウンター洗面器、クオーツストーンの洗面台、グレーの床、開き戸のシャワー、白い洗面カウンター、ニッチ、洗面台1つ、独立型洗面台) の写真
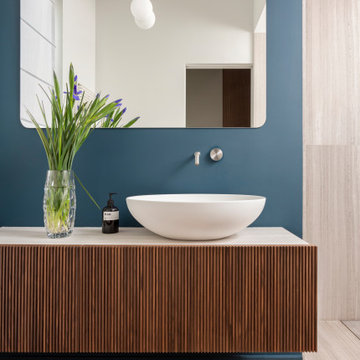
bagno padronale: pavimento in parquet, doccia su misura rivestita in marmo silk georgette di Salvatori
Mobile sospeso ADDa si Salvatori in legno cannettato

アトランタにあるお手頃価格の広いトランジショナルスタイルのおしゃれなマスターバスルーム (レイズドパネル扉のキャビネット、緑のキャビネット、置き型浴槽、コーナー設置型シャワー、分離型トイレ、白いタイル、磁器タイル、ベージュの壁、トラバーチンの床、アンダーカウンター洗面器、珪岩の洗面台、ベージュの床、開き戸のシャワー、マルチカラーの洗面カウンター、ニッチ、洗面台2つ、折り上げ天井) の写真
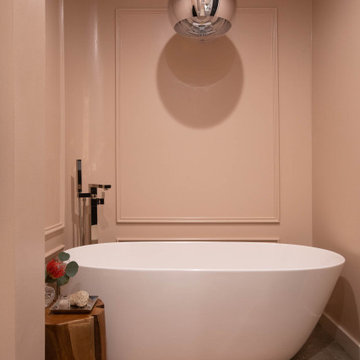
他の地域にあるコンテンポラリースタイルのおしゃれなマスターバスルーム (フラットパネル扉のキャビネット、中間色木目調キャビネット、置き型浴槽、アルコーブ型シャワー、分離型トイレ、ベージュのタイル、ピンクの壁、コンクリートの床、横長型シンク、珪岩の洗面台、開き戸のシャワー、白い洗面カウンター、ニッチ、洗面台2つ、造り付け洗面台、羽目板の壁) の写真
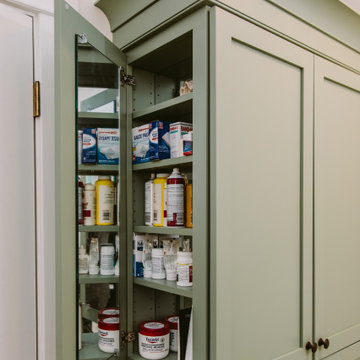
ボルチモアにあるお手頃価格の小さなトラディショナルスタイルのおしゃれなマスターバスルーム (シェーカースタイル扉のキャビネット、緑のキャビネット、コーナー設置型シャワー、分離型トイレ、白いタイル、サブウェイタイル、白い壁、トラバーチンの床、オーバーカウンターシンク、ソープストーンの洗面台、ベージュの床、開き戸のシャワー、白い洗面カウンター、ニッチ、洗面台1つ、造り付け洗面台) の写真
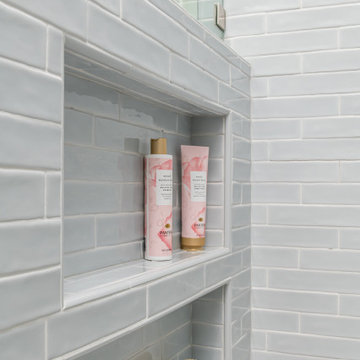
Anyone out there that loves to share a bathroom with a teen? Our clients were ready for us to help shuffle rooms around on their 2nd floor in order to accommodate a new full bathroom with a large walk in shower and double vanity. The new bathroom is very simple in style and color with a bright open feel and lots of storage.
We teamed up with an investor to design a one-of-a-kind property. We created a very clear vision for this home: Scandinavian minimalism. Our intention for this home was to incorporate as many natural materials that we could. We started by selecting polished concrete floors throughout the entire home. To balance this masculinity, we chose soft, natural wood grain cabinetry for the kitchen, bathrooms and mudroom. In the kitchen, we made the hood a focal point by wrapping it in marble and installing a herringbone tile to the ceiling. We accented the rooms with brass and polished chrome, giving the home a light and airy feeling. We incorporated organic textures and soft lines throughout. The bathrooms feature a dimensioned shower tile and leather towel hooks. We drew inspiration for the color palette and styling by our surroundings - the desert.
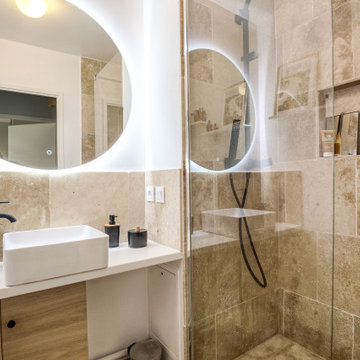
パリにあるお手頃価格の中くらいな地中海スタイルのおしゃれなバスルーム (浴槽なし) (インセット扉のキャビネット、淡色木目調キャビネット、バリアフリー、分離型トイレ、ベージュのタイル、トラバーチンタイル、白い壁、トラバーチンの床、オーバーカウンターシンク、ラミネートカウンター、ベージュの床、オープンシャワー、白い洗面カウンター、ニッチ、洗面台1つ、造り付け洗面台) の写真
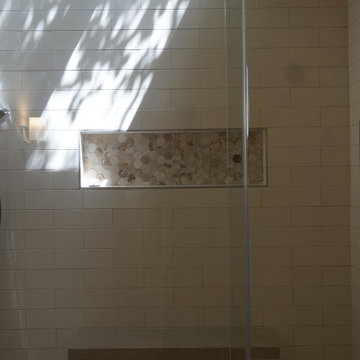
This beautiful walk in shower replaced a sunken tile tub. Oversized subway tile and a travertine hexagon tile combine to make this a large easy access shower. Existing Skylights add a brightness to the shower. The Barn Door style shower door adds to the transitional feel to the space.
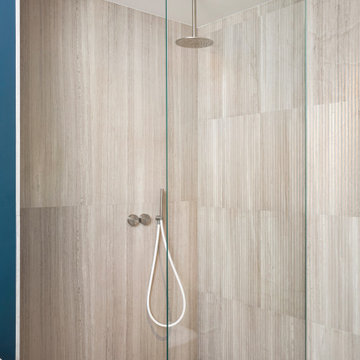
bagno padronale: pavimento in parquet, doccia su misura rivestita in marmo silk georgette, finitura plissè di Salvatori
Mobile sospeso ADDa si Salvatori in legno cannettato
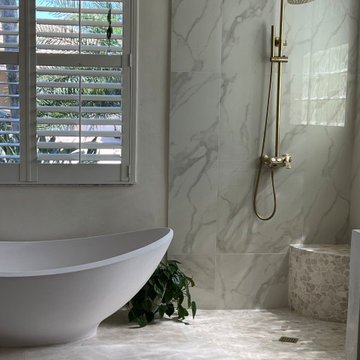
Master bathroom renovation. This bathroom was a major undertaking. Where you see the mirrored doors, it was a single vanity with a sink. It made more sense to have a double vanity on the other side next to the shower but I was missing a medicine cabinet so we decided to add a ROBERN 72" long medicine cabinet in the wall that used to be a small towel closet. The arched entry way was created after moving the wall and removing the door into a dark space where you see the toilet & bidet. The travertine floors are heated (a nice addition at is not expensive to do). Added a 70" free-standing stone tub by Clarke tubs (amazing tub), I love venetian plaster because it's so timeless and very durable. It's not used much these days probably because it's so labor intensive and expensive so I did the plastering myself. We raised up the floor and opted for no shower doors that I've wanted for many, many years after seeing this idea in France. We added the carved free-standing vanity and used 48" tall lighted mirrors. See more pictures on INSTAGRAM: pisces2_21
浴室・バスルーム (ニッチ、コンクリートの床、トラバーチンの床、分離型トイレ) の写真
1