黒い浴室・バスルーム (ニッチ、緑の壁、赤い壁) の写真
絞り込み:
資材コスト
並び替え:今日の人気順
写真 1〜20 枚目(全 43 枚)
1/5

Vista del bagno padronale dall'ingresso.
Rivestimento in gres porcellanato a tutta altezza Mutina Ceramics, mobile in rovere sospeso con cassetti e lavello Ceramica Flaminia ad incasso. Rubinetteria Fantini.
Piatto doccia a filo pavimento con cristallo a tutta altezza.

This remodel began as a powder bathroom and hall bathroom project, giving the powder bath a beautiful shaker style wainscoting and completely remodeling the second-floor hall bath. The second-floor hall bathroom features a mosaic tile accent, subway tile used for the entire shower, brushed nickel finishes, and a beautiful dark grey stained vanity with a quartz countertop. Once the powder bath and hall bathroom was complete, the homeowner decided to immediately pursue the master bathroom, creating a stunning, relaxing space. The master bathroom received the same styled wainscotting as the powder bath, as well as a free-standing tub, oil-rubbed bronze finishes, and porcelain tile flooring.

When the homeowners purchased this Victorian family home, this bathroom was originally a dressing room. With two beautiful large sash windows which have far-fetching views of the sea, it was immediately desired for a freestanding bath to be placed underneath the window so the views can be appreciated. This is truly a beautiful space that feels calm and collected when you walk in – the perfect antidote to the hustle and bustle of modern family life.
The bathroom is accessed from the main bedroom via a few steps. Honed marble hexagon tiles from Ca’Pietra adorn the floor and the Victoria + Albert Amiata freestanding bath with its organic curves and elegant proportions sits in front of the sash window for an elegant impact and view from the bedroom.

A two-bed, two-bath condo located in the Historic Capitol Hill neighborhood of Washington, DC was reimagined with the clean lined sensibilities and celebration of beautiful materials found in Mid-Century Modern designs. A soothing gray-green color palette sets the backdrop for cherry cabinetry and white oak floors. Specialty lighting, handmade tile, and a slate clad corner fireplace further elevate the space. A new Trex deck with cable railing system connects the home to the outdoors.
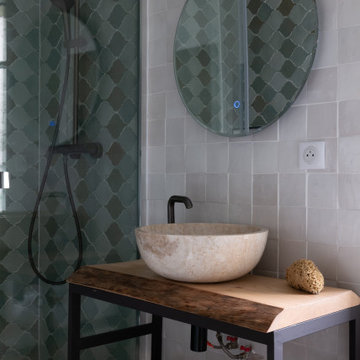
Rénovation partielle d’une maison du XIXè siècle, dont les combles existants n’étaient initialement accessibles que par une échelle escamotable.
Afin de créer un espace nuit et bureau supplémentaire dans cette bâtisse familiale, l’ensemble du niveau R+2 a été démoli afin d’être reconstruit sur des bases structurelles saines, intégrant un escalier central esthétique et fonctionnel, véritable pièce maitresse de la maison dotée de nombreux rangements sur mesure.
La salle d’eau et les sanitaires du premier étage ont été entièrement repensés et rénovés, alliant zelliges traditionnels colorés et naturels.
Entre inspirations méditerranéennes et contemporaines, le projet Cavaré est le fruit de plusieurs mois de travail afin de conserver le charme existant de la demeure, tout en y apportant confort et modernité.

Beautiful Bathroom Remodel completed with new cabinets and quartz countertops. Schluter Shower System completed with white subway tile and beautiful niche and shelf matching the drain. Client wanted to upgrade their bathroom to accommodate aging and create a space that is relaxing and beautiful.
Client remarks "...We wanted it to be a beautiful upgrade, but weren't really sure how to pull the elements together for a pleasing design. Karen and the others at French creek worked hard for us, helping us to narrow down colors, tiles and flooring. The results are just wonderful!... Highly recommend!" See Facebook reviews for more.
French Creek Designs Kitchen & Bath Design Center
Making Your Home Beautiful One Room at A Time…
French Creek Designs Kitchen & Bath Design Studio - where selections begin. Let us design and dream with you. Overwhelmed on where to start that home improvement, kitchen or bath project? Let our designers sit down with you and take the overwhelming out of the picture and assist in choosing your materials. Whether new construction, full remodel or just a partial remodel, we can help you to make it an enjoyable experience to design your dream space. Call to schedule your free design consultation today with one of our exceptional designers 307-337-4500.
#openforbusiness #casper #wyoming #casperbusiness #frenchcreekdesigns #shoplocal #casperwyoming #bathremodeling #bathdesigners #cabinets #countertops #knobsandpulls #sinksandfaucets #flooring #tileandmosiacs #homeimprovement #masterbath #guestbath #smallbath #luxurybath

ニューヨークにある広いヴィクトリアン調のおしゃれなマスターバスルーム (家具調キャビネット、濃色木目調キャビネット、猫足バスタブ、分離型トイレ、緑の壁、ライムストーンの床、ペデスタルシンク、緑の床、ニッチ、洗面台1つ、独立型洗面台、クロスの天井、壁紙) の写真
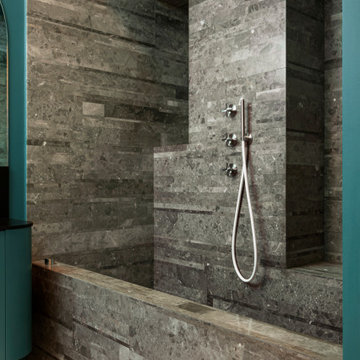
bagno comune: pavimento in resina grigio chiara, vasca doccia su misura rivestita in marmo gris du marais di Salvatori
ミラノにあるラグジュアリーな中くらいなモダンスタイルのおしゃれなバスルーム (浴槽なし) (フラットパネル扉のキャビネット、緑のキャビネット、アルコーブ型浴槽、シャワー付き浴槽 、分離型トイレ、大理石タイル、緑の壁、コンクリートの床、ベッセル式洗面器、ラミネートカウンター、白い床、開き戸のシャワー、ニッチ、洗面台1つ、フローティング洗面台) の写真
ミラノにあるラグジュアリーな中くらいなモダンスタイルのおしゃれなバスルーム (浴槽なし) (フラットパネル扉のキャビネット、緑のキャビネット、アルコーブ型浴槽、シャワー付き浴槽 、分離型トイレ、大理石タイル、緑の壁、コンクリートの床、ベッセル式洗面器、ラミネートカウンター、白い床、開き戸のシャワー、ニッチ、洗面台1つ、フローティング洗面台) の写真

他の地域にある高級な中くらいなエクレクティックスタイルのおしゃれなマスターバスルーム (オープンシェルフ、白いキャビネット、置き型浴槽、オープン型シャワー、一体型トイレ 、緑のタイル、サブウェイタイル、緑の壁、磁器タイルの床、一体型シンク、ガラスの洗面台、緑の床、オープンシャワー、白い洗面カウンター、ニッチ、洗面台1つ、独立型洗面台、壁紙) の写真

ルイビルにある高級な中くらいなコンテンポラリースタイルのおしゃれなバスルーム (浴槽なし) (緑のタイル、ニッチ、オープン型シャワー、セラミックタイル、緑の壁、セラミックタイルの床、白い床、オープンシャワー) の写真
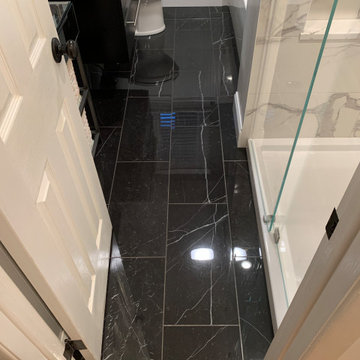
Look at the beauty of those floor tiles.
ニューアークにある高級な中くらいなモダンスタイルのおしゃれなマスターバスルーム (フラットパネル扉のキャビネット、アルコーブ型浴槽、シャワー付き浴槽 、分離型トイレ、マルチカラーのタイル、磁器タイル、緑の壁、磁器タイルの床、壁付け型シンク、大理石の洗面台、引戸のシャワー、白い洗面カウンター、ニッチ、洗面台1つ、フローティング洗面台) の写真
ニューアークにある高級な中くらいなモダンスタイルのおしゃれなマスターバスルーム (フラットパネル扉のキャビネット、アルコーブ型浴槽、シャワー付き浴槽 、分離型トイレ、マルチカラーのタイル、磁器タイル、緑の壁、磁器タイルの床、壁付け型シンク、大理石の洗面台、引戸のシャワー、白い洗面カウンター、ニッチ、洗面台1つ、フローティング洗面台) の写真
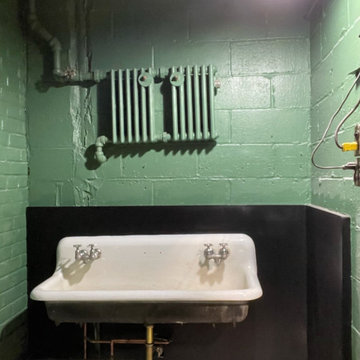
warehouse bathroom renovation
ニューヨークにある低価格の小さなトラディショナルスタイルのおしゃれなバスルーム (浴槽なし) (オープンシェルフ、白いキャビネット、緑の壁、クッションフロア、壁付け型シンク、白い床、ニッチ、洗面台1つ、フローティング洗面台、表し梁、パネル壁) の写真
ニューヨークにある低価格の小さなトラディショナルスタイルのおしゃれなバスルーム (浴槽なし) (オープンシェルフ、白いキャビネット、緑の壁、クッションフロア、壁付け型シンク、白い床、ニッチ、洗面台1つ、フローティング洗面台、表し梁、パネル壁) の写真
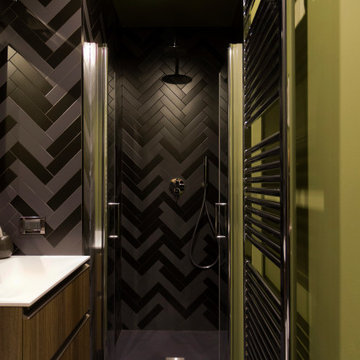
Il bagno di servizio di Mac MaHome è completamente l'opposto rispetto a quello con diretto accesso alla camera. Anche questo è però dotato di tutti i servizi. I soffitti sono stati dipinti come le pareti di un verde oliva. A parete e a pavimento si alternano, con posa a spina di pesce, piastrelle grigie e nere.
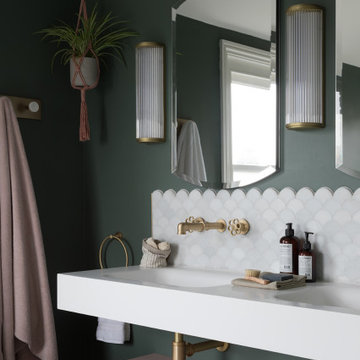
When the homeowners purchased this Victorian family home, this bathroom was originally a dressing room. With two beautiful large sash windows which have far-fetching views of the sea, it was immediately desired for a freestanding bath to be placed underneath the window so the views can be appreciated. This is truly a beautiful space that feels calm and collected when you walk in – the perfect antidote to the hustle and bustle of modern family life.
The bathroom is accessed from the main bedroom via a few steps. Honed marble hexagon tiles from Ca’Pietra adorn the floor and the Victoria + Albert Amiata freestanding bath with its organic curves and elegant proportions sits in front of the sash window for an elegant impact and view from the bedroom.
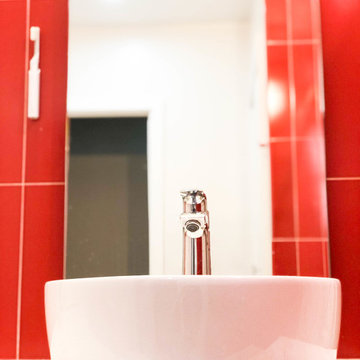
Mt. Washington, CA - Complete Bathroom remodel
Installation of tile / backsplash, plumbing, vanity, mirror and a fresh paint to finish.
ロサンゼルスにあるお手頃価格の中くらいなモダンスタイルのおしゃれなマスターバスルーム (オープンシェルフ、白いキャビネット、分離型トイレ、赤いタイル、セラミックタイル、赤い壁、ベッセル式洗面器、珪岩の洗面台、白い洗面カウンター、シャワーカーテン、ニッチ、洗面台1つ、フローティング洗面台、アルコーブ型浴槽、アルコーブ型シャワー) の写真
ロサンゼルスにあるお手頃価格の中くらいなモダンスタイルのおしゃれなマスターバスルーム (オープンシェルフ、白いキャビネット、分離型トイレ、赤いタイル、セラミックタイル、赤い壁、ベッセル式洗面器、珪岩の洗面台、白い洗面カウンター、シャワーカーテン、ニッチ、洗面台1つ、フローティング洗面台、アルコーブ型浴槽、アルコーブ型シャワー) の写真
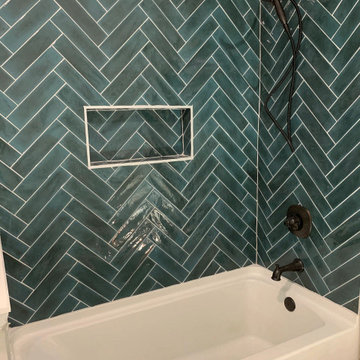
シャーロットにあるお手頃価格の中くらいなモダンスタイルのおしゃれなバスルーム (浴槽なし) (シャワー付き浴槽 、緑のタイル、緑の壁、ラミネートの床、白い床、シャワーカーテン、ニッチ) の写真
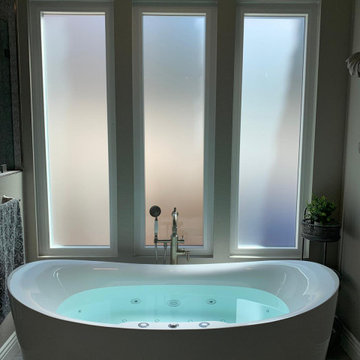
Complete remodeling of existing master bathroom, including free standing tub, shower with frameless glass door and double sink vanity.
オレンジカウンティにある高級な広いトランジショナルスタイルのおしゃれなマスターバスルーム (落し込みパネル扉のキャビネット、グレーのキャビネット、置き型浴槽、コーナー設置型シャワー、一体型トイレ 、グレーのタイル、スレートタイル、緑の壁、大理石の床、アンダーカウンター洗面器、大理石の洗面台、グレーの床、開き戸のシャワー、黄色い洗面カウンター、ニッチ、シャワーベンチ、洗面台2つ、造り付け洗面台) の写真
オレンジカウンティにある高級な広いトランジショナルスタイルのおしゃれなマスターバスルーム (落し込みパネル扉のキャビネット、グレーのキャビネット、置き型浴槽、コーナー設置型シャワー、一体型トイレ 、グレーのタイル、スレートタイル、緑の壁、大理石の床、アンダーカウンター洗面器、大理石の洗面台、グレーの床、開き戸のシャワー、黄色い洗面カウンター、ニッチ、シャワーベンチ、洗面台2つ、造り付け洗面台) の写真
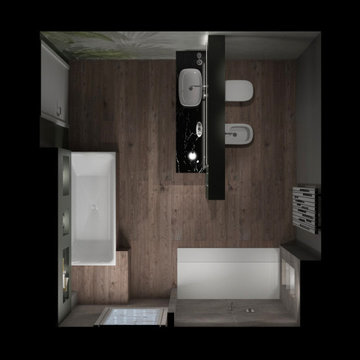
Vista dall' alto dell' ampio spazio dedicato al bagno padronale.
ヴェネツィアにある巨大なコンテンポラリースタイルのおしゃれなマスターバスルーム (フラットパネル扉のキャビネット、中間色木目調キャビネット、置き型浴槽、オープン型シャワー、分離型トイレ、グレーのタイル、磁器タイル、緑の壁、木目調タイルの床、ベッセル式洗面器、大理石の洗面台、ベージュの床、オープンシャワー、黒い洗面カウンター、ニッチ、洗面台1つ、フローティング洗面台、折り上げ天井、壁紙) の写真
ヴェネツィアにある巨大なコンテンポラリースタイルのおしゃれなマスターバスルーム (フラットパネル扉のキャビネット、中間色木目調キャビネット、置き型浴槽、オープン型シャワー、分離型トイレ、グレーのタイル、磁器タイル、緑の壁、木目調タイルの床、ベッセル式洗面器、大理石の洗面台、ベージュの床、オープンシャワー、黒い洗面カウンター、ニッチ、洗面台1つ、フローティング洗面台、折り上げ天井、壁紙) の写真
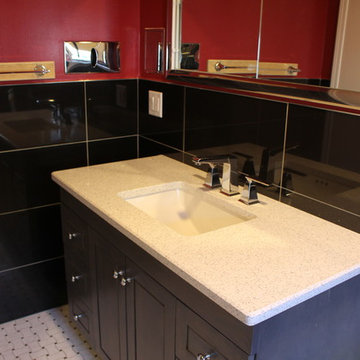
Wow! This is the shiniest bathroom that I have ever seen. The chrome and the glass tiles are phenomenal.
Photo Credit: N. Leonard
ニューヨークにあるラグジュアリーな中くらいなモダンスタイルのおしゃれなマスターバスルーム (シェーカースタイル扉のキャビネット、青いキャビネット、アルコーブ型浴槽、シャワー付き浴槽 、一体型トイレ 、ガラスタイル、赤い壁、大理石の床、アンダーカウンター洗面器、クオーツストーンの洗面台、白い床、引戸のシャワー、黒いタイル、マルチカラーの洗面カウンター、ニッチ、洗面台1つ、独立型洗面台) の写真
ニューヨークにあるラグジュアリーな中くらいなモダンスタイルのおしゃれなマスターバスルーム (シェーカースタイル扉のキャビネット、青いキャビネット、アルコーブ型浴槽、シャワー付き浴槽 、一体型トイレ 、ガラスタイル、赤い壁、大理石の床、アンダーカウンター洗面器、クオーツストーンの洗面台、白い床、引戸のシャワー、黒いタイル、マルチカラーの洗面カウンター、ニッチ、洗面台1つ、独立型洗面台) の写真
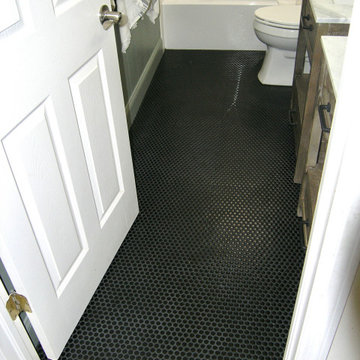
Small Bathroom completely remodeled.
タンパにあるお手頃価格の小さなトラディショナルスタイルのおしゃれな子供用バスルーム (アルコーブ型浴槽、分離型トイレ、白いタイル、セラミックタイル、緑の壁、玉石タイル、茶色い床、グレーの洗面カウンター、ニッチ、造り付け洗面台、羽目板の壁) の写真
タンパにあるお手頃価格の小さなトラディショナルスタイルのおしゃれな子供用バスルーム (アルコーブ型浴槽、分離型トイレ、白いタイル、セラミックタイル、緑の壁、玉石タイル、茶色い床、グレーの洗面カウンター、ニッチ、造り付け洗面台、羽目板の壁) の写真
黒い浴室・バスルーム (ニッチ、緑の壁、赤い壁) の写真
1