黒い浴室・バスルーム (ニッチ、セラミックタイルの床、淡色無垢フローリング、シャワーカーテン) の写真
絞り込み:
資材コスト
並び替え:今日の人気順
写真 1〜15 枚目(全 15 枚)

The guest bath design was inspired by the fun geometric pattern of the custom window shade fabric. A mid century modern vanity and wall sconces further repeat the mid century design. Because space was limited, the designer incorporated a metal wall ladder to hold towels.
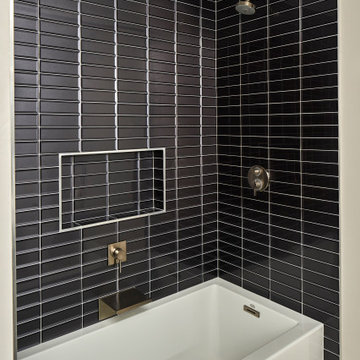
© Lassiter Photography | ReVisionCharlotte.com
シャーロットにあるお手頃価格の中くらいなコンテンポラリースタイルのおしゃれな子供用バスルーム (アルコーブ型浴槽、シャワー付き浴槽 、黒いタイル、ガラスタイル、グレーの壁、セラミックタイルの床、白い床、シャワーカーテン、ニッチ) の写真
シャーロットにあるお手頃価格の中くらいなコンテンポラリースタイルのおしゃれな子供用バスルーム (アルコーブ型浴槽、シャワー付き浴槽 、黒いタイル、ガラスタイル、グレーの壁、セラミックタイルの床、白い床、シャワーカーテン、ニッチ) の写真
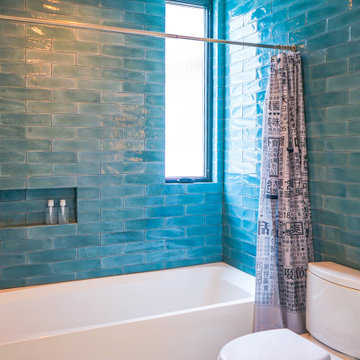
Echo Park, CA - Complete ADU Build - Bathroom area
Framing of the structure, drywall, insulation and all electrical and plumbing requirements per the build.
Bathroom; Installation of all tile work; shower, floor and walls. Installation of vanity, toilet, shower faucets and all other general construction needs per the project.

Adding double faucets in a wall mounted sink to this guest bathroom is such a fun way for the kids to brush their teeth. Keeping the walls white and adding neutral tile and finishes makes the room feel fresh and clean.

A corner tub curves into the alcove. A step made from Accoya Wood (water resistant) aids access into the tub, as does a grab bar hiding as a towel bar. A hospital style shower curtain rod curves with the tub
Photography: Mark Pinkerton vi360
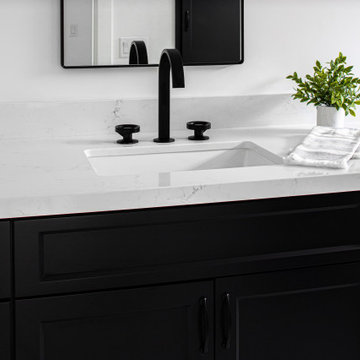
サンディエゴにある高級な中くらいなカントリー風のおしゃれな子供用バスルーム (シェーカースタイル扉のキャビネット、黒いキャビネット、アルコーブ型浴槽、洗い場付きシャワー、一体型トイレ 、モノトーンのタイル、大理石タイル、白い壁、セラミックタイルの床、アンダーカウンター洗面器、珪岩の洗面台、白い床、シャワーカーテン、白い洗面カウンター、ニッチ、洗面台1つ、造り付け洗面台) の写真
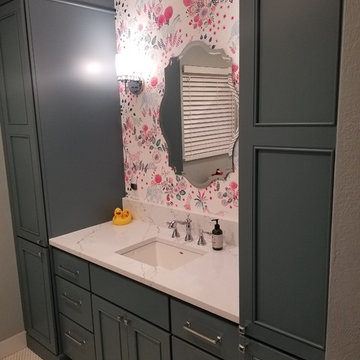
Large guest bathroom in Denver, Co. Kid friendly, large bathroom with custom aqua cabinets from Schroll Cabinetry, quartz counters and a very pretty flower themed wall paper. Two tall linen cabinets balance each side of the 36" vanity. The tile shower incorporates large white subway tile for the field, a shower nook and decorative glass flower vertical strip down the middle.
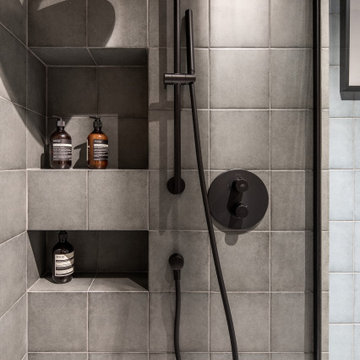
他の地域にある高級な広いコンテンポラリースタイルのおしゃれなマスターバスルーム (アルコーブ型シャワー、黒いタイル、セラミックタイル、セラミックタイルの床、青い床、シャワーカーテン、ニッチ) の写真
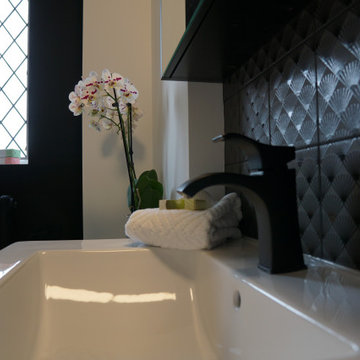
This lovely bathroom played with a contrasting black and white theme. The fan-like tiles, used in both black and white were incorporated in both the tub area and in an ingenious niche created to accommodate the vanity and allow for more floor space.
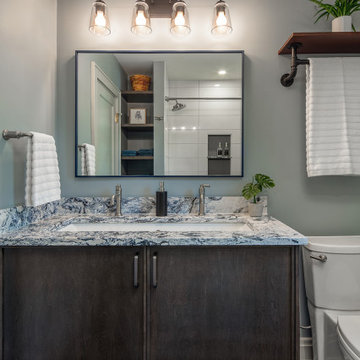
2nd story hall bathroom
コロンバスにある高級な中くらいなトランジショナルスタイルのおしゃれな子供用バスルーム (フラットパネル扉のキャビネット、濃色木目調キャビネット、アルコーブ型浴槽、シャワー付き浴槽 、分離型トイレ、白いタイル、セラミックタイル、グレーの壁、セラミックタイルの床、横長型シンク、クオーツストーンの洗面台、黒い床、シャワーカーテン、マルチカラーの洗面カウンター、ニッチ、洗面台1つ、造り付け洗面台) の写真
コロンバスにある高級な中くらいなトランジショナルスタイルのおしゃれな子供用バスルーム (フラットパネル扉のキャビネット、濃色木目調キャビネット、アルコーブ型浴槽、シャワー付き浴槽 、分離型トイレ、白いタイル、セラミックタイル、グレーの壁、セラミックタイルの床、横長型シンク、クオーツストーンの洗面台、黒い床、シャワーカーテン、マルチカラーの洗面カウンター、ニッチ、洗面台1つ、造り付け洗面台) の写真
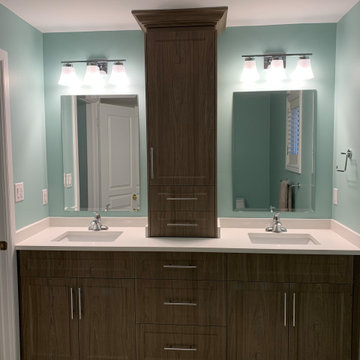
Kid's bathroom that went from a single sink to double and loads of storage. The children are still young, but they are growing up fast and need their own sink. Mom wanted the fighting to STOP! LOL. Loads of storage space above and below the countertop. The shower also got an update and much needed storage. Check it out!
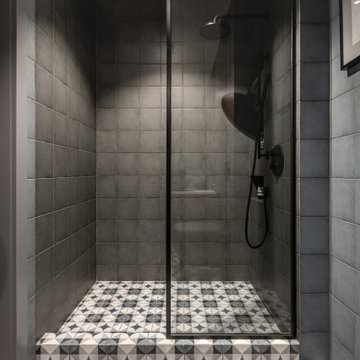
他の地域にある高級な広いコンテンポラリースタイルのおしゃれなマスターバスルーム (アルコーブ型シャワー、黒いタイル、セラミックタイル、黒い壁、セラミックタイルの床、青い床、シャワーカーテン、ニッチ) の写真
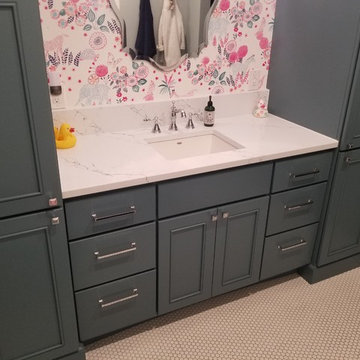
Large guest bathroom in Denver, Co. Kid friendly, large bathroom with custom aqua cabinets from Schroll Cabinetry, quartz counters and a very pretty flower themed wall paper. Two tall linen cabinets balance each side of the 36" vanity. The tile shower incorporates large white subway tile for the field, a shower nook and decorative glass flower vertical strip down the middle.
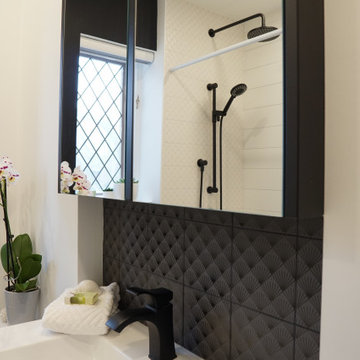
This lovely bathroom played with a contrasting black and white theme. The fan-like tiles, used in both black and white were incorporated in both the tub area and in an ingenious niche created to accommodate the vanity and allow for more floor space.
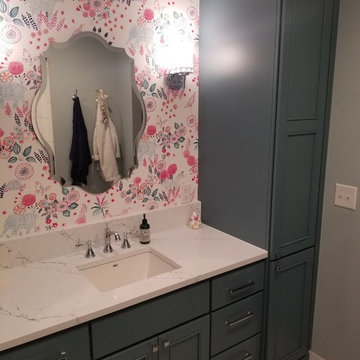
Large guest bathroom in Denver, Co. Kid friendly, large bathroom with custom aqua cabinets from Schroll Cabinetry, quartz counters and a very pretty flower themed wall paper. Two tall linen cabinets balance each side of the 36" vanity. The tile shower incorporates large white subway tile for the field, a shower nook and decorative glass flower vertical strip down the middle.
黒い浴室・バスルーム (ニッチ、セラミックタイルの床、淡色無垢フローリング、シャワーカーテン) の写真
1