ベージュの浴室・バスルーム (ニッチ、トラバーチンの床) の写真
絞り込み:
資材コスト
並び替え:今日の人気順
写真 1〜20 枚目(全 28 枚)
1/4

アトランタにあるお手頃価格の広いトランジショナルスタイルのおしゃれなマスターバスルーム (レイズドパネル扉のキャビネット、緑のキャビネット、置き型浴槽、コーナー設置型シャワー、分離型トイレ、白いタイル、磁器タイル、ベージュの壁、トラバーチンの床、アンダーカウンター洗面器、珪岩の洗面台、ベージュの床、開き戸のシャワー、マルチカラーの洗面カウンター、ニッチ、洗面台2つ、折り上げ天井) の写真
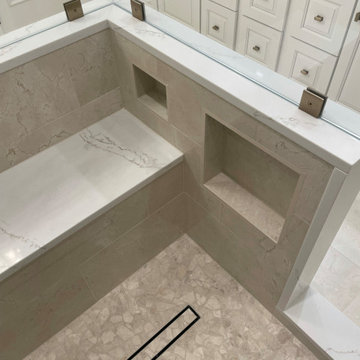
Travertine Lookalike ceramic tile – Gloss on the shower walls and matte on the bathroom floor.
Pebble tile on shower floor
Linear drain with tile insert
Built in shower bench topped with Quartz Arno
Knee walls and curb topped with Quartz Arno
Hidden shower niches in knee walls so they cannot be seen in the rest of the bathroom.
Frameless glass shower enclosure with dual swinging pivot door in champagne bronze.
Champagne bronze dual function diverter with handheld shower want.
Wood wainscoting surrounding freestanding tub and outside of knee walls.
We build a knee wall in from of the freestanding tub and capped with a Quartz Arno ledge to give a place to put your hand as you enter and exit the tub.
Deck mounted champagne bronze tub faucet
Egg shaped freestanding tub
ForeverMark cabinets with a full size pantry cabinet
Champagne bronze cabinet hardware
Champagne bronze widespread sink faucets
Outlets inside (2) vanity drawers for easy access
Powered recessed medicine cabinet with outlets inside
Sconce lighting between each mirror
(2) 4” recessed light above sinks on each vanity
Special exhaust fan that is a light, fan, and Bluetooth radio.
Oil Rubbed bronze heated towel bar to tight in the original door hardware.
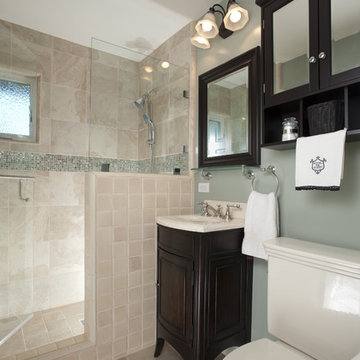
Hall bathroom remodel included a tile shower, frameless shower door and dark wood cabinetry. | Photo: Mert Carpenter Photography
サンフランシスコにあるお手頃価格の中くらいなトラディショナルスタイルのおしゃれなバスルーム (浴槽なし) (ペデスタルシンク、家具調キャビネット、濃色木目調キャビネット、分離型トイレ、大理石の洗面台、磁器タイル、ベージュのタイル、アルコーブ型シャワー、グレーの壁、トラバーチンの床、ベージュの床、開き戸のシャワー、ベージュのカウンター、ニッチ、洗面台1つ、独立型洗面台) の写真
サンフランシスコにあるお手頃価格の中くらいなトラディショナルスタイルのおしゃれなバスルーム (浴槽なし) (ペデスタルシンク、家具調キャビネット、濃色木目調キャビネット、分離型トイレ、大理石の洗面台、磁器タイル、ベージュのタイル、アルコーブ型シャワー、グレーの壁、トラバーチンの床、ベージュの床、開き戸のシャワー、ベージュのカウンター、ニッチ、洗面台1つ、独立型洗面台) の写真
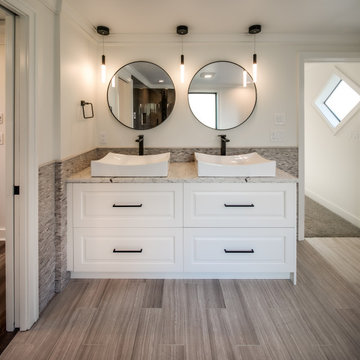
Second Floor Master Bathroom
シアトルにある中くらいなコンテンポラリースタイルのおしゃれなマスターバスルーム (レイズドパネル扉のキャビネット、白いキャビネット、置き型浴槽、コーナー設置型シャワー、一体型トイレ 、グレーのタイル、石タイル、白い壁、トラバーチンの床、ベッセル式洗面器、クオーツストーンの洗面台、グレーの床、引戸のシャワー、白い洗面カウンター、ニッチ、洗面台2つ、造り付け洗面台、羽目板の壁) の写真
シアトルにある中くらいなコンテンポラリースタイルのおしゃれなマスターバスルーム (レイズドパネル扉のキャビネット、白いキャビネット、置き型浴槽、コーナー設置型シャワー、一体型トイレ 、グレーのタイル、石タイル、白い壁、トラバーチンの床、ベッセル式洗面器、クオーツストーンの洗面台、グレーの床、引戸のシャワー、白い洗面カウンター、ニッチ、洗面台2つ、造り付け洗面台、羽目板の壁) の写真
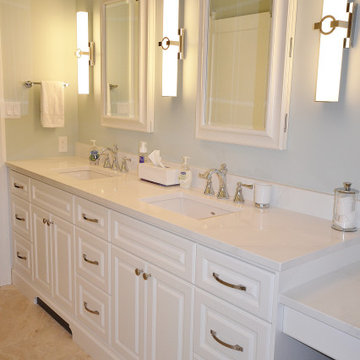
We moved the shower to make this large walk-in travertine shower with heated floor.
他の地域にある高級な中くらいなトランジショナルスタイルのおしゃれなマスターバスルーム (レイズドパネル扉のキャビネット、白いキャビネット、バリアフリー、分離型トイレ、ベージュのタイル、トラバーチンタイル、青い壁、トラバーチンの床、オーバーカウンターシンク、クオーツストーンの洗面台、ベージュの床、開き戸のシャワー、白い洗面カウンター、ニッチ、洗面台2つ、独立型洗面台) の写真
他の地域にある高級な中くらいなトランジショナルスタイルのおしゃれなマスターバスルーム (レイズドパネル扉のキャビネット、白いキャビネット、バリアフリー、分離型トイレ、ベージュのタイル、トラバーチンタイル、青い壁、トラバーチンの床、オーバーカウンターシンク、クオーツストーンの洗面台、ベージュの床、開き戸のシャワー、白い洗面カウンター、ニッチ、洗面台2つ、独立型洗面台) の写真
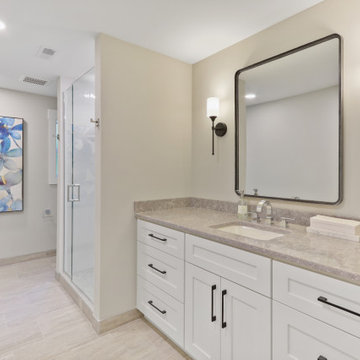
`guest bath, with travertine floors, granite counter, white shaker cabinets, subway tiled shower, black sconce lights & black metal square mirror
シアトルにある高級な広いカントリー風のおしゃれなバスルーム (浴槽なし) (シェーカースタイル扉のキャビネット、白いキャビネット、バリアフリー、一体型トイレ 、グレーの壁、トラバーチンの床、アンダーカウンター洗面器、クオーツストーンの洗面台、グレーの床、開き戸のシャワー、白い洗面カウンター、ニッチ、洗面台1つ、造り付け洗面台) の写真
シアトルにある高級な広いカントリー風のおしゃれなバスルーム (浴槽なし) (シェーカースタイル扉のキャビネット、白いキャビネット、バリアフリー、一体型トイレ 、グレーの壁、トラバーチンの床、アンダーカウンター洗面器、クオーツストーンの洗面台、グレーの床、開き戸のシャワー、白い洗面カウンター、ニッチ、洗面台1つ、造り付け洗面台) の写真
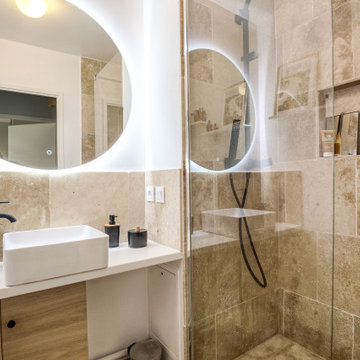
パリにあるお手頃価格の中くらいな地中海スタイルのおしゃれなバスルーム (浴槽なし) (インセット扉のキャビネット、淡色木目調キャビネット、バリアフリー、分離型トイレ、ベージュのタイル、トラバーチンタイル、白い壁、トラバーチンの床、オーバーカウンターシンク、ラミネートカウンター、ベージュの床、オープンシャワー、白い洗面カウンター、ニッチ、洗面台1つ、造り付け洗面台) の写真
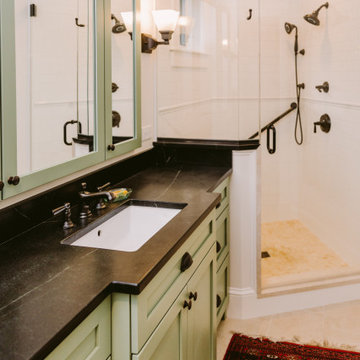
ボルチモアにあるお手頃価格の小さなトラディショナルスタイルのおしゃれなマスターバスルーム (シェーカースタイル扉のキャビネット、緑のキャビネット、コーナー設置型シャワー、分離型トイレ、白いタイル、サブウェイタイル、白い壁、トラバーチンの床、オーバーカウンターシンク、ソープストーンの洗面台、ベージュの床、開き戸のシャワー、白い洗面カウンター、ニッチ、洗面台1つ、造り付け洗面台) の写真
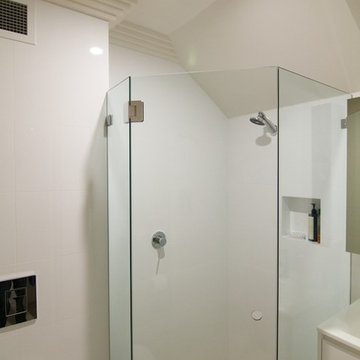
The star in this space is the view, so a subtle, clean-line approach was the perfect kitchen design for this client. The spacious island invites guests and cooks alike. The inclusion of a handy 'home admin' area is a great addition for clients with busy work/home commitments. The combined laundry and butler's pantry is a much used area by these clients, who like to entertain on a regular basis. Plenty of storage adds to the functionality of the space.
The TV Unit was a must have, as it enables perfect use of space, and placement of components, such as the TV and fireplace.
The small bathroom was cleverly designed to make it appear as spacious as possible. A subtle colour palette was a clear choice.
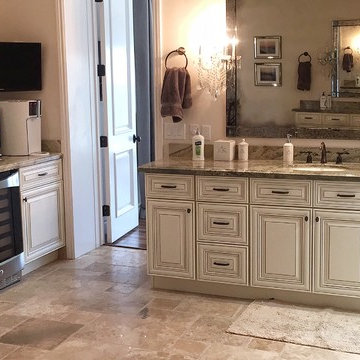
We used the master bathroom as a chance to vary from the dark cabinets we used in the kitchen. This design uses a raised panel, painted white with pewter glaze cabinet, travertine floors and unique granite counter tops.
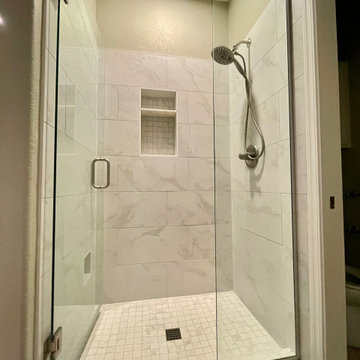
It was great working with Al & Lucy on their shower remodel in Ahwatukee. They wanted to renovate the outdated shower and restore the space giving it a new and brighter presence.
Here are some of the items they had us complete for the shower remodel:
Removed shower walls, shower floor, shower glass, and shower head with trim & valve;
Installed a custom shower with new marbled white tiles;
Installed a new wall niche and new shaving foot niche;
Installed new tile shower floor;
Installed a new frameless tempered glass shower door.
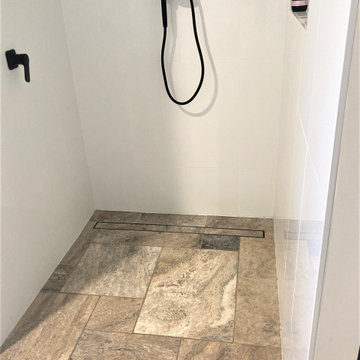
New Bathroom with silver travertine on the floors and 600mm x 300mm white gloss walls. Custom made vanity.
セントラルコーストにある広いモダンスタイルのおしゃれなマスターバスルーム (落し込みパネル扉のキャビネット、白いキャビネット、置き型浴槽、オープン型シャワー、分離型トイレ、白いタイル、セラミックタイル、白い壁、トラバーチンの床、クオーツストーンの洗面台、マルチカラーの床、オープンシャワー、ブラウンの洗面カウンター、ニッチ、洗面台1つ、造り付け洗面台) の写真
セントラルコーストにある広いモダンスタイルのおしゃれなマスターバスルーム (落し込みパネル扉のキャビネット、白いキャビネット、置き型浴槽、オープン型シャワー、分離型トイレ、白いタイル、セラミックタイル、白い壁、トラバーチンの床、クオーツストーンの洗面台、マルチカラーの床、オープンシャワー、ブラウンの洗面カウンター、ニッチ、洗面台1つ、造り付け洗面台) の写真
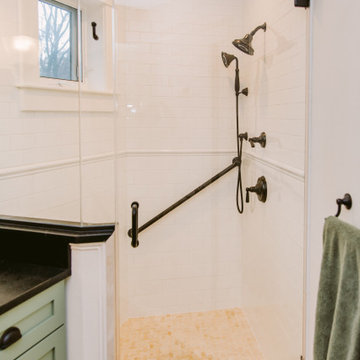
ボルチモアにあるお手頃価格の小さなトラディショナルスタイルのおしゃれなマスターバスルーム (シェーカースタイル扉のキャビネット、緑のキャビネット、コーナー設置型シャワー、分離型トイレ、白いタイル、サブウェイタイル、白い壁、トラバーチンの床、オーバーカウンターシンク、ソープストーンの洗面台、ベージュの床、開き戸のシャワー、白い洗面カウンター、ニッチ、洗面台1つ、造り付け洗面台) の写真
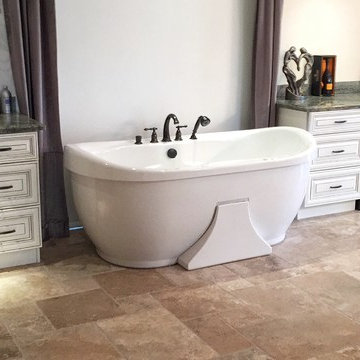
We used the master bathroom as a chance to vary from the dark cabinets we used in the kitchen. This design uses a raised panel, painted white with pewter glaze cabinet, travertine floors and unique granite counter tops.
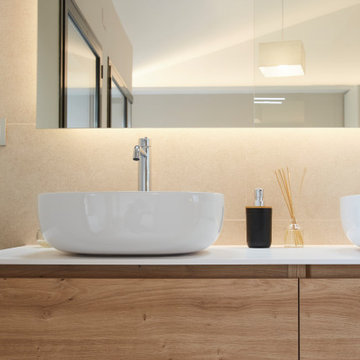
Baño suite
バルセロナにある中くらいなコンテンポラリースタイルのおしゃれなマスターバスルーム (家具調キャビネット、白いキャビネット、バリアフリー、一体型トイレ 、ベージュのタイル、セラミックタイル、ベージュの壁、トラバーチンの床、ベッセル式洗面器、人工大理石カウンター、ベージュの床、引戸のシャワー、白い洗面カウンター、ニッチ、洗面台2つ、フローティング洗面台) の写真
バルセロナにある中くらいなコンテンポラリースタイルのおしゃれなマスターバスルーム (家具調キャビネット、白いキャビネット、バリアフリー、一体型トイレ 、ベージュのタイル、セラミックタイル、ベージュの壁、トラバーチンの床、ベッセル式洗面器、人工大理石カウンター、ベージュの床、引戸のシャワー、白い洗面カウンター、ニッチ、洗面台2つ、フローティング洗面台) の写真
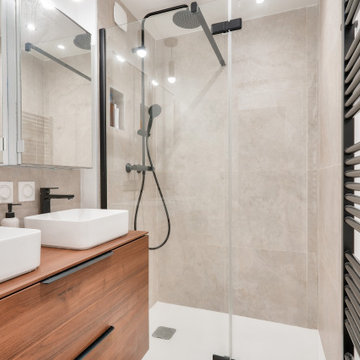
Meuble double vasque sur mesure en plaquage noyer. Ensemble des robinetteries et accessoires noirs. Carreaux 60x60cm effet pierre, esprit travertin.
パリにあるお手頃価格の中くらいなコンテンポラリースタイルのおしゃれな浴室 (濃色木目調キャビネット、バリアフリー、ベージュのタイル、セラミックタイル、ベージュの壁、トラバーチンの床、オーバーカウンターシンク、木製洗面台、ベージュの床、ブラウンの洗面カウンター、ニッチ、洗面台2つ、フローティング洗面台) の写真
パリにあるお手頃価格の中くらいなコンテンポラリースタイルのおしゃれな浴室 (濃色木目調キャビネット、バリアフリー、ベージュのタイル、セラミックタイル、ベージュの壁、トラバーチンの床、オーバーカウンターシンク、木製洗面台、ベージュの床、ブラウンの洗面カウンター、ニッチ、洗面台2つ、フローティング洗面台) の写真
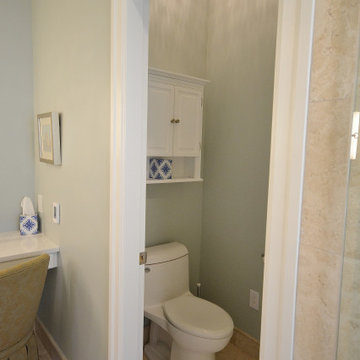
We moved the shower to make this large walk-in travertine shower with heated floor.
他の地域にある高級な中くらいなトランジショナルスタイルのおしゃれなマスターバスルーム (分離型トイレ、ベージュのタイル、トラバーチンタイル、青い壁、トラバーチンの床、オーバーカウンターシンク、クオーツストーンの洗面台、ベージュの床、白い洗面カウンター、ニッチ、洗面台2つ、独立型洗面台) の写真
他の地域にある高級な中くらいなトランジショナルスタイルのおしゃれなマスターバスルーム (分離型トイレ、ベージュのタイル、トラバーチンタイル、青い壁、トラバーチンの床、オーバーカウンターシンク、クオーツストーンの洗面台、ベージュの床、白い洗面カウンター、ニッチ、洗面台2つ、独立型洗面台) の写真
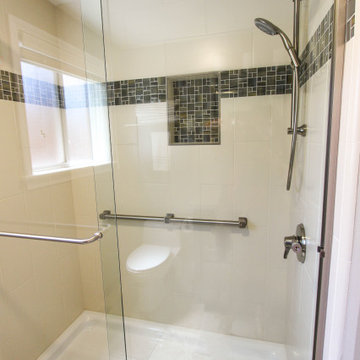
Hallway bathroom with deep cherry wood cabinets from Dura Supreme. Full overlay construction with the Dalton door style in a cherry poppyseed stain. The countertop is a quartz material from Cambria called Darlington. Hansgrohe plumbing fixtures in satin nickel. Shower has large subway tile in an off-white with the deco tile being a mixture of metal and stone pieces from Tilehsop. The cabinetry hardware is from Amerock's Westerly collection in satin nickel.
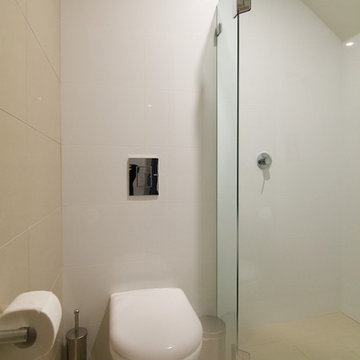
The star in this space is the view, so a subtle, clean-line approach was the perfect kitchen design for this client. The spacious island invites guests and cooks alike. The inclusion of a handy 'home admin' area is a great addition for clients with busy work/home commitments. The combined laundry and butler's pantry is a much used area by these clients, who like to entertain on a regular basis. Plenty of storage adds to the functionality of the space.
The TV Unit was a must have, as it enables perfect use of space, and placement of components, such as the TV and fireplace.
The small bathroom was cleverly designed to make it appear as spacious as possible. A subtle colour palette was a clear choice.
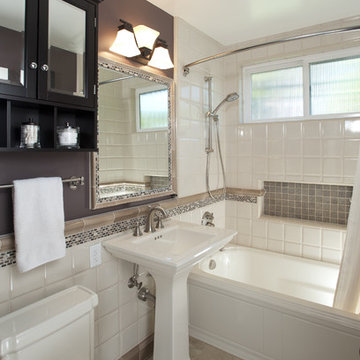
Remodeled upstairs bathroom features tile wainscoting and tub/shower walls with built in soap niche. NKBA Northern California Chapter 2nd place winner small bath room. | Photo: Mert Carpenter Photography
ベージュの浴室・バスルーム (ニッチ、トラバーチンの床) の写真
1