浴室・バスルーム (ニッチ、三角天井、シャワー付き浴槽 ) の写真
絞り込み:
資材コスト
並び替え:今日の人気順
写真 1〜20 枚目(全 137 枚)
1/4

シカゴにある小さなモダンスタイルのおしゃれなマスターバスルーム (シェーカースタイル扉のキャビネット、青いキャビネット、ドロップイン型浴槽、シャワー付き浴槽 、一体型トイレ 、白いタイル、セラミックタイル、白い壁、大理石の床、コンソール型シンク、珪岩の洗面台、白い床、シャワーカーテン、白い洗面カウンター、ニッチ、洗面台2つ、造り付け洗面台、三角天井) の写真

The house's second bathroom was only half a bath with an access door at the dining area.
We extended the bathroom by an additional 36" into the family room and relocated the entry door to be in the minor hallway leading to the family room as well.
A classical transitional bathroom with white crayon style tile on the walls, including the entire wall of the toilet and the vanity.
The alcove tub has a barn door style glass shower enclosure. and the color scheme is a classical white/gold/blue mix.

A two-bed, two-bath condo located in the Historic Capitol Hill neighborhood of Washington, DC was reimagined with the clean lined sensibilities and celebration of beautiful materials found in Mid-Century Modern designs. A soothing gray-green color palette sets the backdrop for cherry cabinetry and white oak floors. Specialty lighting, handmade tile, and a slate clad corner fireplace further elevate the space. A new Trex deck with cable railing system connects the home to the outdoors.

secondary bathroom with tub and window
他の地域にあるラグジュアリーな巨大なモダンスタイルのおしゃれな子供用バスルーム (家具調キャビネット、中間色木目調キャビネット、アルコーブ型浴槽、シャワー付き浴槽 、分離型トイレ、茶色いタイル、磁器タイル、ベージュの壁、磁器タイルの床、アンダーカウンター洗面器、御影石の洗面台、グレーの床、シャワーカーテン、マルチカラーの洗面カウンター、ニッチ、洗面台2つ、造り付け洗面台、三角天井) の写真
他の地域にあるラグジュアリーな巨大なモダンスタイルのおしゃれな子供用バスルーム (家具調キャビネット、中間色木目調キャビネット、アルコーブ型浴槽、シャワー付き浴槽 、分離型トイレ、茶色いタイル、磁器タイル、ベージュの壁、磁器タイルの床、アンダーカウンター洗面器、御影石の洗面台、グレーの床、シャワーカーテン、マルチカラーの洗面カウンター、ニッチ、洗面台2つ、造り付け洗面台、三角天井) の写真
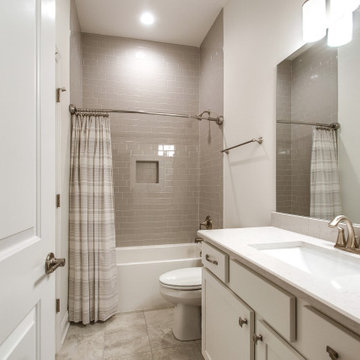
Spare bathroom #1, larger custom cabinets will accommodate enough space for a more permanent guest or another member of the family.
ナッシュビルにある高級な中くらいなトランジショナルスタイルのおしゃれなバスルーム (浴槽なし) (グレーのタイル、セラミックタイル、グレーの壁、セラミックタイルの床、アンダーカウンター洗面器、御影石の洗面台、マルチカラーの床、白い洗面カウンター、洗面台2つ、造り付け洗面台、シェーカースタイル扉のキャビネット、白いキャビネット、アルコーブ型浴槽、シャワー付き浴槽 、分離型トイレ、シャワーカーテン、ニッチ、三角天井) の写真
ナッシュビルにある高級な中くらいなトランジショナルスタイルのおしゃれなバスルーム (浴槽なし) (グレーのタイル、セラミックタイル、グレーの壁、セラミックタイルの床、アンダーカウンター洗面器、御影石の洗面台、マルチカラーの床、白い洗面カウンター、洗面台2つ、造り付け洗面台、シェーカースタイル扉のキャビネット、白いキャビネット、アルコーブ型浴槽、シャワー付き浴槽 、分離型トイレ、シャワーカーテン、ニッチ、三角天井) の写真

メルボルンにあるお手頃価格の中くらいなコンテンポラリースタイルのおしゃれなマスターバスルーム (インセット扉のキャビネット、中間色木目調キャビネット、ドロップイン型浴槽、シャワー付き浴槽 、一体型トイレ 、緑のタイル、セラミックタイル、白い壁、磁器タイルの床、ベッセル式洗面器、木製洗面台、グレーの床、オープンシャワー、ブラウンの洗面カウンター、ニッチ、洗面台1つ、フローティング洗面台、三角天井) の写真

サンフランシスコにあるお手頃価格の中くらいなカントリー風のおしゃれな子供用バスルーム (フラットパネル扉のキャビネット、淡色木目調キャビネット、ドロップイン型浴槽、シャワー付き浴槽 、一体型トイレ 、白いタイル、セラミックタイル、紫の壁、コンクリートの床、オーバーカウンターシンク、クオーツストーンの洗面台、白い床、シャワーカーテン、グレーの洗面カウンター、ニッチ、洗面台2つ、造り付け洗面台、三角天井) の写真
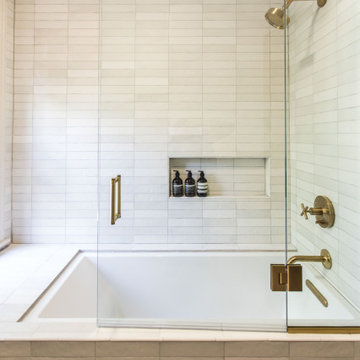
In this Historic Victorian house in Portland; new flooring, paint, and window treatments were selected throughout the house. The main bath was completely renovated with custom vanity, custom shower door, and new tile throughout.
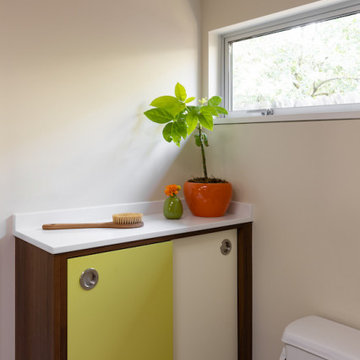
サクラメントにある高級な中くらいなミッドセンチュリースタイルのおしゃれなマスターバスルーム (フラットパネル扉のキャビネット、濃色木目調キャビネット、アルコーブ型浴槽、シャワー付き浴槽 、オレンジのタイル、磁器タイル、ベージュの壁、テラゾーの床、アンダーカウンター洗面器、クオーツストーンの洗面台、マルチカラーの床、オープンシャワー、白い洗面カウンター、ニッチ、洗面台2つ、フローティング洗面台、三角天井) の写真

Hall Bathroom Renovation in Pennington, NJ. Secondary bathroom features beautiful painted gray double vanity with calacatta roma quartz countertops. Deep soaker tub surrounded by bright white beveled subway tile. Undermount sinks with brushed nickel hardware. Recessed lights throughout. Pocket door separates vanity area from tub & toilet. Octagon & Dot White with Gray tile flooring.

シカゴにある中くらいなトランジショナルスタイルのおしゃれなバスルーム (浴槽なし) (シェーカースタイル扉のキャビネット、アルコーブ型浴槽、シャワー付き浴槽 、白いタイル、磁器タイル、白い壁、磁器タイルの床、アンダーカウンター洗面器、クオーツストーンの洗面台、グレーの床、シャワーカーテン、グレーの洗面カウンター、ニッチ、洗面台1つ、造り付け洗面台、ベージュのキャビネット、三角天井) の写真

Adding new accessories, plants, a wall clock and floor mats gave this newly renovated bathroom a warmth and liveliness my client desired.
プロビデンスにあるお手頃価格の小さなコンテンポラリースタイルのおしゃれなマスターバスルーム (フラットパネル扉のキャビネット、グレーのキャビネット、アルコーブ型浴槽、シャワー付き浴槽 、分離型トイレ、グレーのタイル、磁器タイル、グレーの壁、磁器タイルの床、アンダーカウンター洗面器、人工大理石カウンター、グレーの床、引戸のシャワー、白い洗面カウンター、ニッチ、洗面台1つ、造り付け洗面台、三角天井) の写真
プロビデンスにあるお手頃価格の小さなコンテンポラリースタイルのおしゃれなマスターバスルーム (フラットパネル扉のキャビネット、グレーのキャビネット、アルコーブ型浴槽、シャワー付き浴槽 、分離型トイレ、グレーのタイル、磁器タイル、グレーの壁、磁器タイルの床、アンダーカウンター洗面器、人工大理石カウンター、グレーの床、引戸のシャワー、白い洗面カウンター、ニッチ、洗面台1つ、造り付け洗面台、三角天井) の写真

サンフランシスコにあるお手頃価格の中くらいなトランジショナルスタイルのおしゃれな子供用バスルーム (シェーカースタイル扉のキャビネット、青いキャビネット、ドロップイン型浴槽、シャワー付き浴槽 、一体型トイレ 、白いタイル、セラミックタイル、白い壁、セメントタイルの床、オーバーカウンターシンク、クオーツストーンの洗面台、黒い床、開き戸のシャワー、白い洗面カウンター、ニッチ、洗面台2つ、独立型洗面台、三角天井) の写真

This is a New Construction project where clients with impeccable sense of design created a highly functional, relaxing and beautiful space. This Manhattan beach custom home showcases a modern kitchen and exterior that invites an openness to the Californian indoor/ outdoor lifestyle. We at Lux Builders really enjoy working in our own back yard completing renovations, new builds and remodeling service's for Manhattan beach and all of the South Bay and coastal cities of Los Angeles.
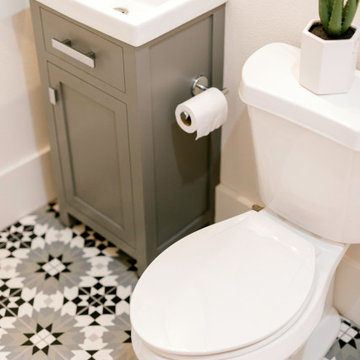
ダラスにある低価格の小さなトランジショナルスタイルのおしゃれな子供用バスルーム (シェーカースタイル扉のキャビネット、グレーのキャビネット、ドロップイン型浴槽、シャワー付き浴槽 、一体型トイレ 、白いタイル、サブウェイタイル、白い壁、磁器タイルの床、ペデスタルシンク、クオーツストーンの洗面台、グレーの床、シャワーカーテン、白い洗面カウンター、ニッチ、洗面台1つ、独立型洗面台、三角天井) の写真
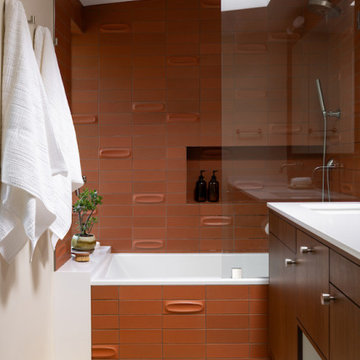
サクラメントにある高級な中くらいなミッドセンチュリースタイルのおしゃれなマスターバスルーム (フラットパネル扉のキャビネット、濃色木目調キャビネット、アルコーブ型浴槽、シャワー付き浴槽 、オレンジのタイル、磁器タイル、ベージュの壁、テラゾーの床、アンダーカウンター洗面器、クオーツストーンの洗面台、マルチカラーの床、オープンシャワー、白い洗面カウンター、ニッチ、洗面台2つ、フローティング洗面台、三角天井) の写真

ロサンゼルスにあるトランジショナルスタイルのおしゃれな浴室 (アルコーブ型浴槽、シャワー付き浴槽 、一体型トイレ 、白いタイル、サブウェイタイル、白い壁、コンソール型シンク、グレーの床、シャワーカーテン、ニッチ、洗面台1つ、三角天井) の写真
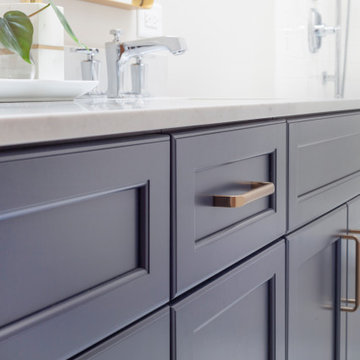
シカゴにある小さなモダンスタイルのおしゃれなマスターバスルーム (シェーカースタイル扉のキャビネット、青いキャビネット、ドロップイン型浴槽、シャワー付き浴槽 、一体型トイレ 、白いタイル、セラミックタイル、白い壁、大理石の床、コンソール型シンク、珪岩の洗面台、白い床、シャワーカーテン、白い洗面カウンター、ニッチ、洗面台2つ、造り付け洗面台、三角天井) の写真
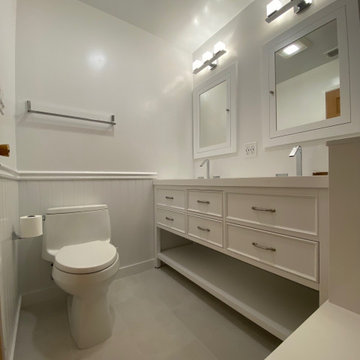
Simple and Clean Hallway Bathroom Remodel we remodeled for the customer in Moraga. We truly enjoyed working them to create these simple clean lines for their Hallway Bathroom
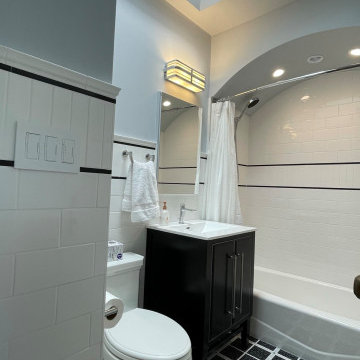
フィラデルフィアにある高級な小さなトラディショナルスタイルのおしゃれな浴室 (フラットパネル扉のキャビネット、黒いキャビネット、アルコーブ型浴槽、シャワー付き浴槽 、分離型トイレ、白いタイル、磁器タイル、青い壁、大理石の床、一体型シンク、人工大理石カウンター、黒い床、シャワーカーテン、白い洗面カウンター、ニッチ、洗面台1つ、独立型洗面台、三角天井、羽目板の壁、白い天井) の写真
浴室・バスルーム (ニッチ、三角天井、シャワー付き浴槽 ) の写真
1