ブラウンの浴室・バスルーム (ニッチ、トイレ室、グレーの壁) の写真
絞り込み:
資材コスト
並び替え:今日の人気順
写真 1〜20 枚目(全 1,369 枚)
1/5

Frameless shower enclosure with pivot door, a hand held shower head as well as a soft rainwater shower head make taking a shower a relaxing experience. Hand painted concrete tile on the flooring will warm up as it patinas while the porcelain tile in the shower is will maintain its classic look and ease of cleaning. Shower niches for shampoos, new bench and recessed lighting are just a few of the features for the super shower.
Porcelain tile in the shower
Champagne colored fixtures

A master bath renovation in a lake front home with a farmhouse vibe and easy to maintain finishes.
シカゴにある低価格の中くらいなカントリー風のおしゃれなバスルーム (浴槽なし) (ヴィンテージ仕上げキャビネット、大理石の洗面台、白い洗面カウンター、独立型洗面台、グレーの壁、磁器タイルの床、黒い床、洗面台2つ、塗装板張りの壁、トイレ室、フラットパネル扉のキャビネット) の写真
シカゴにある低価格の中くらいなカントリー風のおしゃれなバスルーム (浴槽なし) (ヴィンテージ仕上げキャビネット、大理石の洗面台、白い洗面カウンター、独立型洗面台、グレーの壁、磁器タイルの床、黒い床、洗面台2つ、塗装板張りの壁、トイレ室、フラットパネル扉のキャビネット) の写真

Located right off the Primary bedroom – this bathroom is located in the far corners of the house. It should be used as a retreat, to rejuvenate and recharge – exactly what our homeowners asked for. We came alongside our client – listening to the pain points and hearing the need and desire for a functional, calming retreat, a drastic change from the disjointed, previous space with exposed pipes from a previous renovation. We worked very closely through the design and materials selections phase, hand selecting the marble tile on the feature wall, sourcing luxe gold finishes and suggesting creative solutions (like the shower’s linear drain and the hidden niche on the inside of the shower’s knee wall). The Maax Tosca soaker tub is a main feature and our client's #1 request. Add the Toto Nexus bidet toilet and a custom double vanity with a countertop tower for added storage, this luxury retreat is a must for busy, working parents.
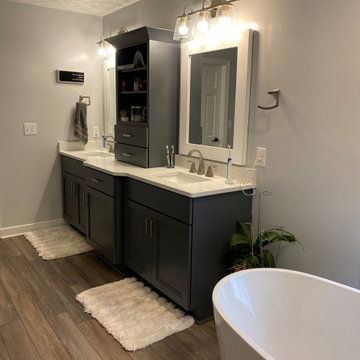
We gave the Chris an Sarah master bathroom an update by keeping the same location of everything but removing their large podium jetted tub and replacing it with an elegant free standing tub and faucet; removing their fiberglass surround shower and replacing with a deep tiled shower with bypass glass doors; and removing the carpeted/true tile section and installing luxury vinyl plank throughout. To make the space more unique, on top of their vanities we installed an open shelving counter cabinet with 2 drawers. Chris and Sarah did a great job of adding their touches on at the end with bathroom mats, touches of blue & grey towels, the hanging vanity mirrors (they supplied), and other nick knack décor.

Relocating to Portland, Oregon from California, this young family immediately hired Amy to redesign their newly purchased home to better fit their needs. The project included updating the kitchen, hall bath, and adding an en suite to their master bedroom. Removing a wall between the kitchen and dining allowed for additional counter space and storage along with improved traffic flow and increased natural light to the heart of the home. This galley style kitchen is focused on efficiency and functionality through custom cabinets with a pantry boasting drawer storage topped with quartz slab for durability, pull-out storage accessories throughout, deep drawers, and a quartz topped coffee bar/ buffet facing the dining area. The master bath and hall bath were born out of a single bath and a closet. While modest in size, the bathrooms are filled with functionality and colorful design elements. Durable hex shaped porcelain tiles compliment the blue vanities topped with white quartz countertops. The shower and tub are both tiled in handmade ceramic tiles, bringing much needed texture and movement of light to the space. The hall bath is outfitted with a toe-kick pull-out step for the family’s youngest member!

シカゴにあるお手頃価格の小さなコンテンポラリースタイルのおしゃれな浴室 (フラットパネル扉のキャビネット、淡色木目調キャビネット、アルコーブ型浴槽、シャワー付き浴槽 、分離型トイレ、グレーのタイル、セラミックタイル、グレーの壁、セメントタイルの床、壁付け型シンク、青い床、引戸のシャワー、白い洗面カウンター、ニッチ、洗面台1つ、フローティング洗面台) の写真

Home addition and remodel. Two new bedroom and bathroom.
ロサンゼルスにあるお手頃価格の小さなコンテンポラリースタイルのおしゃれなマスターバスルーム (フラットパネル扉のキャビネット、グレーのキャビネット、アルコーブ型浴槽、アルコーブ型シャワー、壁掛け式トイレ、グレーのタイル、磁器タイル、グレーの壁、磁器タイルの床、一体型シンク、クオーツストーンの洗面台、グレーの床、オープンシャワー、白い洗面カウンター、ニッチ、洗面台1つ) の写真
ロサンゼルスにあるお手頃価格の小さなコンテンポラリースタイルのおしゃれなマスターバスルーム (フラットパネル扉のキャビネット、グレーのキャビネット、アルコーブ型浴槽、アルコーブ型シャワー、壁掛け式トイレ、グレーのタイル、磁器タイル、グレーの壁、磁器タイルの床、一体型シンク、クオーツストーンの洗面台、グレーの床、オープンシャワー、白い洗面カウンター、ニッチ、洗面台1つ) の写真

The master bathroom remodel features a mix of black and white tile. In the shower, a variety of tiles are used.
ポートランドにあるラグジュアリーな小さなトランジショナルスタイルのおしゃれなバスルーム (浴槽なし) (落し込みパネル扉のキャビネット、中間色木目調キャビネット、ドロップイン型浴槽、オープン型シャワー、分離型トイレ、グレーのタイル、磁器タイル、グレーの壁、磁器タイルの床、アンダーカウンター洗面器、クオーツストーンの洗面台、黒い床、オープンシャワー、グレーの洗面カウンター、トイレ室、洗面台2つ) の写真
ポートランドにあるラグジュアリーな小さなトランジショナルスタイルのおしゃれなバスルーム (浴槽なし) (落し込みパネル扉のキャビネット、中間色木目調キャビネット、ドロップイン型浴槽、オープン型シャワー、分離型トイレ、グレーのタイル、磁器タイル、グレーの壁、磁器タイルの床、アンダーカウンター洗面器、クオーツストーンの洗面台、黒い床、オープンシャワー、グレーの洗面カウンター、トイレ室、洗面台2つ) の写真
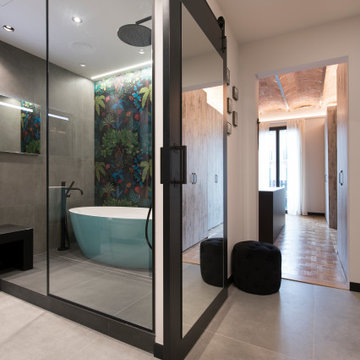
他の地域にあるラグジュアリーな巨大なインダストリアルスタイルのおしゃれなマスターバスルーム (オープンシェルフ、ターコイズのキャビネット、置き型浴槽、バリアフリー、壁掛け式トイレ、グレーのタイル、磁器タイル、グレーの壁、磁器タイルの床、ベッセル式洗面器、グレーの床、黒い洗面カウンター、トイレ室、洗面台1つ、フローティング洗面台) の写真

シカゴにある中くらいなトラディショナルスタイルのおしゃれなマスターバスルーム (白いキャビネット、猫足バスタブ、ダブルシャワー、分離型トイレ、白いタイル、磁器タイル、グレーの壁、磁器タイルの床、アンダーカウンター洗面器、人工大理石カウンター、白い床、開き戸のシャワー、白い洗面カウンター、ニッチ、洗面台2つ、造り付け洗面台、折り上げ天井、落し込みパネル扉のキャビネット) の写真
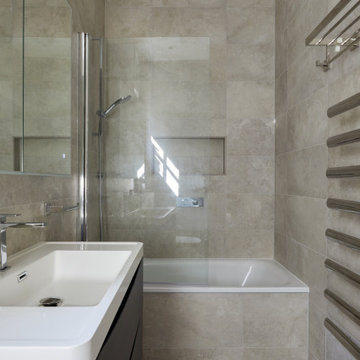
ロンドンにある高級な中くらいなおしゃれな子供用バスルーム (グレーのキャビネット、アルコーブ型浴槽、シャワー付き浴槽 、壁掛け式トイレ、グレーのタイル、磁器タイル、グレーの壁、磁器タイルの床、一体型シンク、グレーの床、開き戸のシャワー、ニッチ、洗面台1つ、フローティング洗面台、フラットパネル扉のキャビネット) の写真
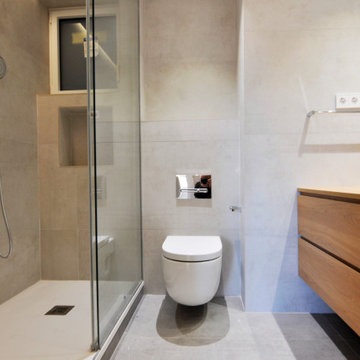
バルセロナにあるお手頃価格の中くらいなモダンスタイルのおしゃれなマスターバスルーム (フラットパネル扉のキャビネット、白いキャビネット、バリアフリー、一体型トイレ 、グレーのタイル、グレーの壁、セラミックタイルの床、ベッセル式洗面器、木製洗面台、グレーの床、引戸のシャワー、ブラウンの洗面カウンター、トイレ室、洗面台2つ、造り付け洗面台、白い天井) の写真
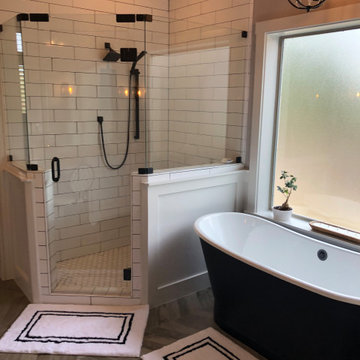
Through a major remodel, the K. Rue Designs team led a fabulous design with results of a timeless look featuring black accents, a freestanding tub, and larger shower. Against a beautiful frosted window with thick white trim and wainscoting wall, a stunning black freestanding tub with wall-mount fixture creates a focal point. Neutral gray chevron wood-look tile offers interest white grounding the space. Light painted walls are complemented with elongated white subway tile throughout the shower and a hint of darker contrasting grout. For ambiance, a dark spherical chandelier adorns above the freestanding statement tub. All white cabinetry spans across the opposite wall with light quartz countertops. Black accents emphasized on the mirror frames, industrial lighting, single handle sink faucets, and cabinetry pulls. A sweet, intricate vanity chair entices this simple, yet sophisticated bathroom.
-
The shower floor tile are smaller geometric hexagons for added traction. Black bathroom fixtures accentuate the color scheme.
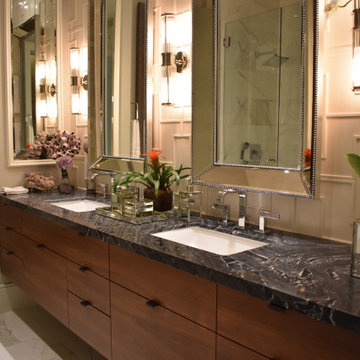
The first guest bathroom features black and white venied granite, white Calacatta Carrara marble, a three- dimensional wall tile, art deco inspired glass sconces, and beaded nickel mirrors with custom walnut flat front cabinetry

ブリスベンにある高級な小さなカントリー風のおしゃれなマスターバスルーム (猫足バスタブ、コーナー設置型シャワー、一体型トイレ 、白いタイル、サブウェイタイル、グレーの壁、モザイクタイル、開き戸のシャワー、ニッチ、洗面台1つ、独立型洗面台) の写真
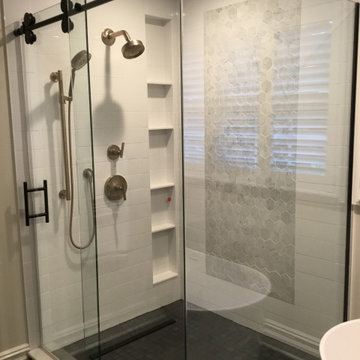
Amazing Modern Gray bathroom with separated sink areas and a lot of storage space. The stand alone tub is stunning and the over sizes niche in the shower allows for lots of products. Also love the hexagon tile on the back wall and the accent wall. Stunning!!!

This Wyoming master bath felt confined with an
inefficient layout. Although the existing bathroom
was a good size, an awkwardly placed dividing
wall made it impossible for two people to be in
it at the same time.
Taking down the dividing wall made the room
feel much more open and allowed warm,
natural light to come in. To take advantage of
all that sunshine, an elegant soaking tub was
placed right by the window, along with a unique,
black subway tile and quartz tub ledge. Adding
contrast to the dark tile is a beautiful wood vanity
with ultra-convenient drawer storage. Gold
fi xtures bring warmth and luxury, and add a
perfect fi nishing touch to this spa-like retreat.

This large en suite master bath completes the homeowners wish list for double vanities, large freestanding tub and a steam shower. The large wardrobe adds additional clothes storage and the center cabinets work well for linens and shoe storage.
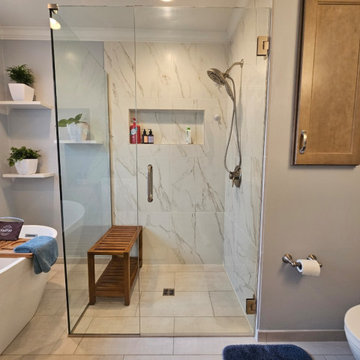
Cabinetry: Showplace EVO
Style: Concord SP 275
Finish: Maple Sparrow
Countertop: Solid Surfaces Unlimited- Onyx White
Plumbing: Customer's Own
Hardware: Richelieu Metal Pull BP8323596195
Tile: Walls- Virginia Tile Cava 24" x 24" | Floor: Genesee Tile- Atlas Concord Fray Metal White 12" x 24"
Glass: G&S Custom Fab
Designer: Alex Tooma
Contractor: Greg Meehan & Erik Bradley of The Bradley Tile Co. LLC

This primary bathroom features a luxury walk-in shower with floor-to-ceiling porcelain slabs on the walls, shampoo niche, and corner bench. The satin bronze plumbing fixture and linear drain finish add a beautiful metallic detail.
ブラウンの浴室・バスルーム (ニッチ、トイレ室、グレーの壁) の写真
1