浴室・バスルーム (照明、コンクリートの床、大理石の床) の写真
絞り込み:
資材コスト
並び替え:今日の人気順
写真 1〜20 枚目(全 173 枚)
1/4

Photo by Ross Anania
シアトルにあるインダストリアルスタイルのおしゃれな浴室 (置き型浴槽、コーナー設置型シャワー、黒いタイル、一体型トイレ 、磁器タイル、緑の壁、コンクリートの床、アンダーカウンター洗面器、照明) の写真
シアトルにあるインダストリアルスタイルのおしゃれな浴室 (置き型浴槽、コーナー設置型シャワー、黒いタイル、一体型トイレ 、磁器タイル、緑の壁、コンクリートの床、アンダーカウンター洗面器、照明) の写真

アトランタにあるお手頃価格の中くらいなコンテンポラリースタイルのおしゃれなバスルーム (浴槽なし) (シェーカースタイル扉のキャビネット、白いキャビネット、アルコーブ型シャワー、一体型トイレ 、白いタイル、大理石タイル、白い壁、大理石の床、アンダーカウンター洗面器、大理石の洗面台、白い床、開き戸のシャワー、白い洗面カウンター、照明、洗面台1つ、独立型洗面台、クロスの天井、白い天井) の写真

The owners of this stately Adams Morgan rowhouse wanted to reconfigure rooms on the two upper levels to create a primary suite on the third floor and a better layout for the second floor. Our crews fully gutted and reframed the floors and walls of the front rooms, taking the opportunity of open walls to increase energy-efficiency with spray foam insulation at exposed exterior walls.
The original third floor bedroom was open to the hallway and had an outdated, odd-shaped bathroom. We reframed the walls to create a suite with a master bedroom, closet and generous bath with a freestanding tub and shower. Double doors open from the bedroom to the closet, and another set of double doors lead to the bathroom. The classic black and white theme continues in this room. It has dark stained doors and trim, a black vanity with a marble top and honeycomb pattern black and white floor tile. A white soaking tub capped with an oversized chandelier sits under a window set with custom stained glass. The owners selected white subway tile for the vanity backsplash and shower walls. The shower walls and ceiling are tiled and matte black framed glass doors seal the shower so it can be used as a steam room. A pocket door with opaque glass separates the toilet from the main bath. The vanity mirrors were installed first, then our team set the tile around the mirrors. Gold light fixtures and hardware add the perfect polish to this black and white bath.
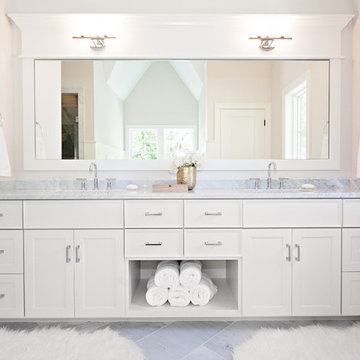
Krista Sobkowiak
シカゴにある高級な広いコンテンポラリースタイルのおしゃれなマスターバスルーム (アンダーカウンター洗面器、落し込みパネル扉のキャビネット、白いキャビネット、グレーのタイル、ベージュの壁、大理石の床、大理石の洗面台、グレーの洗面カウンター、照明) の写真
シカゴにある高級な広いコンテンポラリースタイルのおしゃれなマスターバスルーム (アンダーカウンター洗面器、落し込みパネル扉のキャビネット、白いキャビネット、グレーのタイル、ベージュの壁、大理石の床、大理石の洗面台、グレーの洗面カウンター、照明) の写真

The Cook house at The Sea Ranch was designed to meet the needs of an active family with two young children, who wanted to take full advantage of coastal living. As The Sea Ranch reaches full build-out, the major design challenge is to create a sense of shelter and privacy amid an expansive meadow and between neighboring houses. A T-shaped floor plan was positioned to take full advantage of unobstructed ocean views and create sheltered outdoor spaces . Windows were positioned to let in maximum natural light, capture ridge and ocean views , while minimizing the sight of nearby structures and roadways from the principle spaces. The interior finishes are simple and warm, echoing the surrounding natural beauty. Scuba diving, hiking, and beach play meant a significant amount of sand would accompany the family home from their outings, so the architect designed an outdoor shower and an adjacent mud room to help contain the outdoor elements. Durable finishes such as the concrete floors are up to the challenge. The home is a tranquil vessel that cleverly accommodates both active engagement and calm respite from a busy weekday schedule.
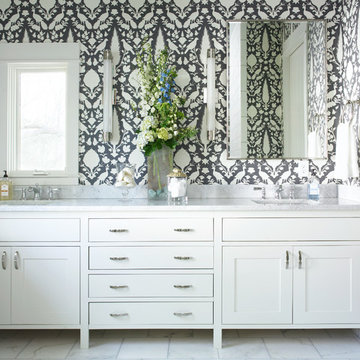
アトランタにある高級な広いコンテンポラリースタイルのおしゃれなマスターバスルーム (アンダーカウンター洗面器、白いキャビネット、白いタイル、マルチカラーの壁、石タイル、大理石の洗面台、大理石の床、落し込みパネル扉のキャビネット、照明) の写真

A modern ensuite with a calming spa like colour palette. Walls are tiled in mosaic stone tile. The open leg vanity, white accents and a glass shower enclosure create the feeling of airiness.
Mark Burstyn Photography
http://www.markburstyn.com/
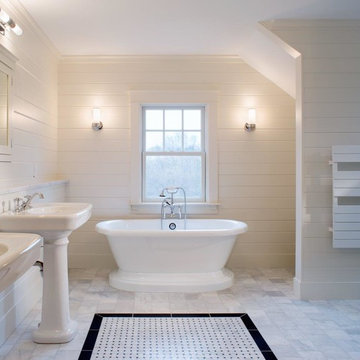
Architect: Mary Brewster, Brewster Thornton Group
プロビデンスにある中くらいなカントリー風のおしゃれなマスターバスルーム (置き型浴槽、ペデスタルシンク、白い壁、大理石の床、白い床、照明) の写真
プロビデンスにある中くらいなカントリー風のおしゃれなマスターバスルーム (置き型浴槽、ペデスタルシンク、白い壁、大理石の床、白い床、照明) の写真

Bathrooms By Oldham were engaged to redesign the parents retreat. Our client had a stunning view of Pittwater and we wanted to capture this from every aspect of the room. We split the bathroom into 3 areas behind a custom super king timber bedhead allowing us to envelope the view and light from each space. The new dressing room did not miss out on all the natural light as we incorporated a full size mirror and skylight. The colour palette of warm grey, marble, timber and white accentuated with pastel pinks and rust made a calm and serene space to escape and enjoy the outside view.
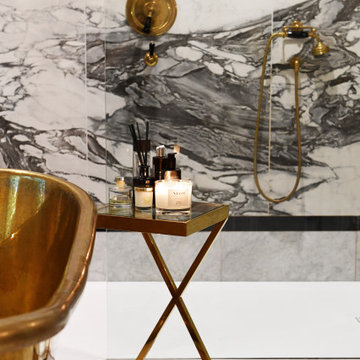
他の地域にあるラグジュアリーな中くらいなモダンスタイルのおしゃれなマスターバスルーム (オープンシェルフ、置き型浴槽、オープン型シャワー、一体型トイレ 、グレーのタイル、大理石タイル、グレーの壁、大理石の床、大理石の洗面台、グレーの床、オープンシャワー、白い洗面カウンター、照明、洗面台2つ、独立型洗面台、グレーの天井) の写真
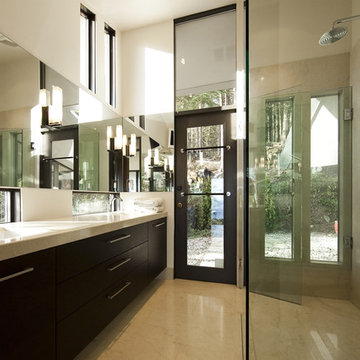
Rennovation of a mid century modern post and beam home in West Vancouver
バンクーバーにある高級な中くらいなモダンスタイルのおしゃれなマスターバスルーム (濃色木目調キャビネット、アンダーカウンター洗面器、フラットパネル扉のキャビネット、バリアフリー、ベージュのタイル、石タイル、ベージュの壁、大理石の床、照明) の写真
バンクーバーにある高級な中くらいなモダンスタイルのおしゃれなマスターバスルーム (濃色木目調キャビネット、アンダーカウンター洗面器、フラットパネル扉のキャビネット、バリアフリー、ベージュのタイル、石タイル、ベージュの壁、大理石の床、照明) の写真

ミルウォーキーにある広いトラディショナルスタイルのおしゃれなマスターバスルーム (アンダーカウンター洗面器、フラットパネル扉のキャビネット、濃色木目調キャビネット、白いタイル、御影石の洗面台、白い床、大理石の床、グレーの壁、照明) の写真
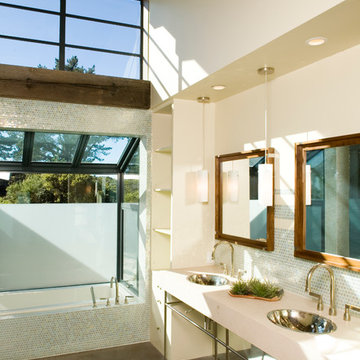
Claudio Santini
サンフランシスコにあるコンテンポラリースタイルのおしゃれな浴室 (オーバーカウンターシンク、ドロップイン型浴槽、モザイクタイル、コンクリートの床、照明) の写真
サンフランシスコにあるコンテンポラリースタイルのおしゃれな浴室 (オーバーカウンターシンク、ドロップイン型浴槽、モザイクタイル、コンクリートの床、照明) の写真
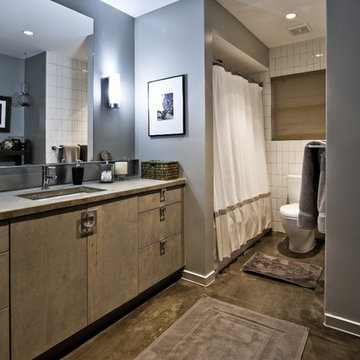
Completed in 2010 this 1950's Ranch transformed into a modern family home with 6 bedrooms and 4 1/2 baths. Concrete floors and counters and gray stained cabinetry are warmed by rich bold colors. Public spaces were opened to each other and the entire second level is a master suite. Photo by: Dennis DeSilva
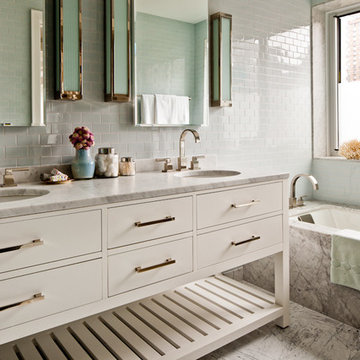
http://www.francoisdischinger.com/#/
ニューヨークにある高級な広いコンテンポラリースタイルのおしゃれなマスターバスルーム (大理石の洗面台、サブウェイタイル、アンダーカウンター洗面器、フラットパネル扉のキャビネット、白いキャビネット、アンダーマウント型浴槽、アルコーブ型シャワー、青いタイル、大理石の床、青い壁、グレーの床、グレーの洗面カウンター、照明) の写真
ニューヨークにある高級な広いコンテンポラリースタイルのおしゃれなマスターバスルーム (大理石の洗面台、サブウェイタイル、アンダーカウンター洗面器、フラットパネル扉のキャビネット、白いキャビネット、アンダーマウント型浴槽、アルコーブ型シャワー、青いタイル、大理石の床、青い壁、グレーの床、グレーの洗面カウンター、照明) の写真
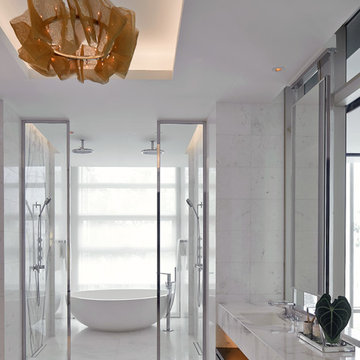
The master bathroom is lined in grained gray-white marble and features a custom bronze mesh light fixture and an Apaiser tub.
Photography - Chester Ong
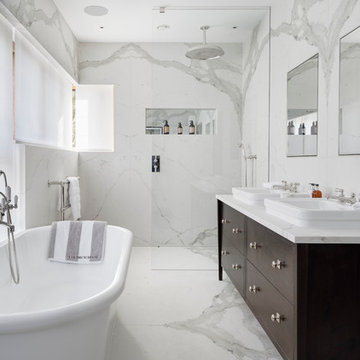
Bathroom installation in Kent with in-ceiling speakers and automated blinds.
The home technology installation was created by Circle Automation - to find out more about installing technology into your home including the cost visit our website: http://circleautomation.co.uk/smart-home-installers/
Interior design on this project was carried out by SGS Design.

My client wanted to update her old builder grade basic powder room/bath. It was the only bath on the main floor, so it was important that we made this space memorable. The white custom vanity was created, with matching nine piece draw fronts, and beautiful classy polish nickel hardware, for a timeless look. We wanted this piece to look like a piece of furniture, and we topped it with a beautiful white marble top, that had subtle colors ranging from grays to warm golds. On the floor we went with a dolomite marble tile, that is like a geometric daisy. We also used the same dolomite marble behind the vanity wall. This time I decided to a herringbone pattern, as it was just the right amount of elegance needed, to leave that lasting impression. The same herringbone tile, was also repeated in the shower area, this time as a waterfall feature, along with a larger dolomite tile. The shower niche, was kept clean and simple, but we did use the same marble from the vanity top, for the niche shelves. The beautiful wall sconces, in polish nickel and acrylic, elevated the space, and was not your typical vanity light. All in all, I played with varying tones of white, that kept this space elegant.
Project completed by Reka Jemmott, Jemm Interiors desgn firm, which serves Sandy Springs, Alpharetta, Johns Creek, Buckhead, Cumming, Roswell, Brookhaven and Atlanta areas.
For more about Jemm Interiors, see here: https://jemminteriors.com/
https://www.houzz.com/hznb/projects/powder-room-pj-vj~6753789
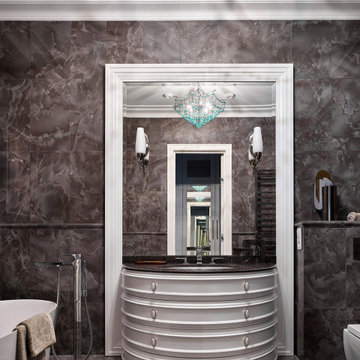
モスクワにある中くらいなトラディショナルスタイルのおしゃれなマスターバスルーム (レイズドパネル扉のキャビネット、白いキャビネット、置き型浴槽、壁掛け式トイレ、茶色いタイル、大理石タイル、ベージュの壁、大理石の床、アンダーカウンター洗面器、御影石の洗面台、黒い洗面カウンター、照明、洗面台1つ、フローティング洗面台) の写真
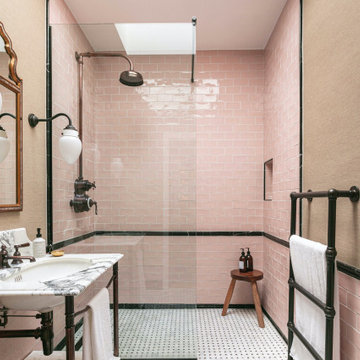
ロンドンにあるラグジュアリーな中くらいなトランジショナルスタイルのおしゃれなマスターバスルーム (白いキャビネット、オープン型シャワー、一体型トイレ 、ピンクのタイル、セラミックタイル、ベージュの壁、大理石の床、アンダーカウンター洗面器、大理石の洗面台、オープンシャワー、照明、洗面台1つ、独立型洗面台、壁紙) の写真
浴室・バスルーム (照明、コンクリートの床、大理石の床) の写真
1