浴室・バスルーム (照明、白いキャビネット、造り付け洗面台) の写真
絞り込み:
資材コスト
並び替え:今日の人気順
写真 1〜20 枚目(全 67 枚)
1/4
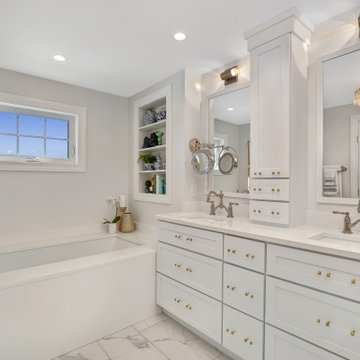
ボストンにある高級な中くらいなトランジショナルスタイルのおしゃれな浴室 (フラットパネル扉のキャビネット、白いキャビネット、アンダーマウント型浴槽、分離型トイレ、白い壁、磁器タイルの床、アンダーカウンター洗面器、クオーツストーンの洗面台、マルチカラーの床、開き戸のシャワー、白い洗面カウンター、ニッチ、照明、洗面台2つ、造り付け洗面台、白い天井) の写真

Start and Finish Your Day in Serenity ✨
In the hustle of city life, our homes are our sanctuaries. Particularly, the shower room - where we both begin and unwind at the end of our day. Imagine stepping into a space bathed in soft, soothing light, embracing the calmness and preparing you for the day ahead, and later, helping you relax and let go of the day’s stress.
In Maida Vale, where architecture and design intertwine with the rhythm of London, the key to a perfect shower room transcends beyond just aesthetics. It’s about harnessing the power of natural light to create a space that not only revitalizes your body but also your soul.
But what about our ever-present need for space? The answer lies in maximizing storage, utilizing every nook - both deep and shallow - ensuring that everything you need is at your fingertips, yet out of sight, maintaining a clutter-free haven.
Let’s embrace the beauty of design, the tranquillity of soothing light, and the genius of clever storage in our Maida Vale homes. Because every day deserves a serene beginning and a peaceful end.
#MaidaVale #LondonLiving #SerenityAtHome #ShowerRoomSanctuary #DesignInspiration #NaturalLight #SmartStorage #HomeDesign #UrbanOasis #LondonHomes
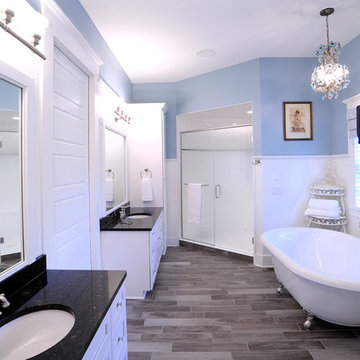
トランジショナルスタイルのおしゃれなマスターバスルーム (猫足バスタブ、グレーの床、照明、シェーカースタイル扉のキャビネット、白いキャビネット、コーナー設置型シャワー、青い壁、アンダーカウンター洗面器、開き戸のシャワー、黒い洗面カウンター、洗面台2つ、造り付け洗面台、パネル壁) の写真
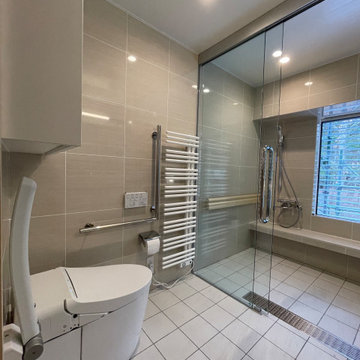
浴室と洗面・トイレの間仕切り壁をガラス間仕切りと引き戸に変更し、狭い空間を広く感じる部屋に。洗面台はTOTOのオクターブの天板だけ使い、椅子が入れるよう手前の収納とつなげて家具作りにしました。
トイレの便器のそばにタオルウォーマーを設置して、夏でも寒い避暑地を快適に過ごせるよう、床暖房もタイル下に埋設しています。
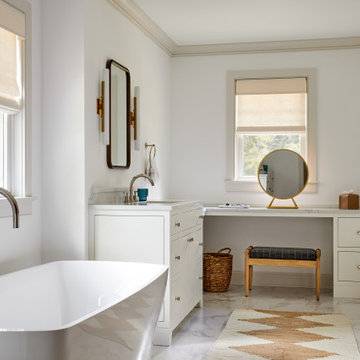
ニューヨークにあるカントリー風のおしゃれな浴室 (フラットパネル扉のキャビネット、白いキャビネット、置き型浴槽、白い壁、アンダーカウンター洗面器、白い床、白い洗面カウンター、洗面台2つ、造り付け洗面台、照明) の写真

Felix Sanchez (www.felixsanchez.com)
ヒューストンにあるラグジュアリーな巨大なトラディショナルスタイルのおしゃれなマスターバスルーム (アンダーカウンター洗面器、白いキャビネット、モザイクタイル、青い壁、濃色無垢フローリング、ベージュのタイル、グレーのタイル、大理石の洗面台、茶色い床、白い洗面カウンター、落し込みパネル扉のキャビネット、猫足バスタブ、照明、洗面台2つ、造り付け洗面台) の写真
ヒューストンにあるラグジュアリーな巨大なトラディショナルスタイルのおしゃれなマスターバスルーム (アンダーカウンター洗面器、白いキャビネット、モザイクタイル、青い壁、濃色無垢フローリング、ベージュのタイル、グレーのタイル、大理石の洗面台、茶色い床、白い洗面カウンター、落し込みパネル扉のキャビネット、猫足バスタブ、照明、洗面台2つ、造り付け洗面台) の写真
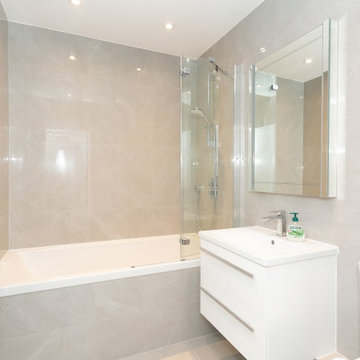
Family bathroom
ハートフォードシャーにあるお手頃価格の中くらいなコンテンポラリースタイルのおしゃれな子供用バスルーム (フラットパネル扉のキャビネット、白いキャビネット、ドロップイン型浴槽、シャワー付き浴槽 、分離型トイレ、グレーのタイル、磁器タイル、グレーの壁、磁器タイルの床、一体型シンク、珪岩の洗面台、グレーの床、開き戸のシャワー、白い洗面カウンター、照明、洗面台1つ、造り付け洗面台) の写真
ハートフォードシャーにあるお手頃価格の中くらいなコンテンポラリースタイルのおしゃれな子供用バスルーム (フラットパネル扉のキャビネット、白いキャビネット、ドロップイン型浴槽、シャワー付き浴槽 、分離型トイレ、グレーのタイル、磁器タイル、グレーの壁、磁器タイルの床、一体型シンク、珪岩の洗面台、グレーの床、開き戸のシャワー、白い洗面カウンター、照明、洗面台1つ、造り付け洗面台) の写真

This family of 5 was quickly out-growing their 1,220sf ranch home on a beautiful corner lot. Rather than adding a 2nd floor, the decision was made to extend the existing ranch plan into the back yard, adding a new 2-car garage below the new space - for a new total of 2,520sf. With a previous addition of a 1-car garage and a small kitchen removed, a large addition was added for Master Bedroom Suite, a 4th bedroom, hall bath, and a completely remodeled living, dining and new Kitchen, open to large new Family Room. The new lower level includes the new Garage and Mudroom. The existing fireplace and chimney remain - with beautifully exposed brick. The homeowners love contemporary design, and finished the home with a gorgeous mix of color, pattern and materials.
The project was completed in 2011. Unfortunately, 2 years later, they suffered a massive house fire. The house was then rebuilt again, using the same plans and finishes as the original build, adding only a secondary laundry closet on the main level.
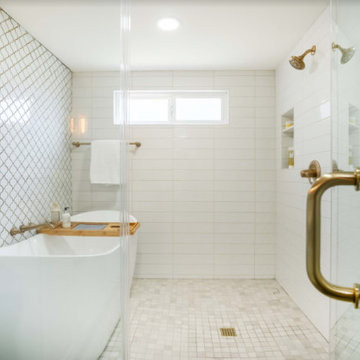
The original master bathroom was poorly designed with an open alcove to the master bedroom, a separate space for the toilet and shower and a medium size walk-in closet.
The new master bathroom was transformed to an open concept with a combination of a large walk-in shower and free-standing tub, cooler color scheme that included the white shaker double vanity, quartz countertop, large glass framed wall mirror, honey bronze finish bathroom fixtures and accessories, beautiful wall sconces, and a toilet. The combination of large subway wall tile, arabesque tile for the accent wall and large floor tile were incorporated in the bathroom design.
The walk-in shower was separated with a large frameless glass panels and door. A smaller walk-in closet was proposed to enlarge the bathroom. Designed by Fiallo Design and built by Buildewell.
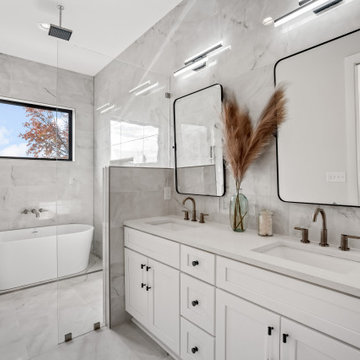
ナッシュビルにあるトランジショナルスタイルのおしゃれなマスターバスルーム (シェーカースタイル扉のキャビネット、白いキャビネット、置き型浴槽、洗い場付きシャワー、グレーのタイル、アンダーカウンター洗面器、グレーの床、開き戸のシャワー、白い洗面カウンター、洗面台2つ、造り付け洗面台、照明) の写真
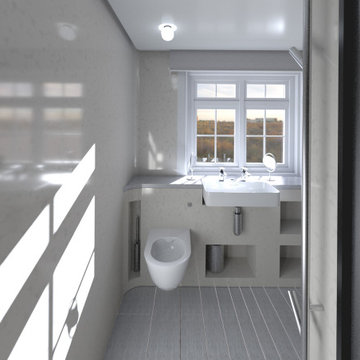
Entrance to Bathroom - 3D image of design proposal, showing stone tile flooring with underfloor heating, clay plaster wall finishes and integrated storage / sanitary cabinets.
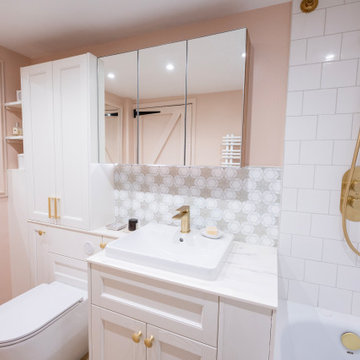
Cottage bathroom features a mosaic basin splash back for some texture.
ケントにある小さなトラディショナルスタイルのおしゃれな子供用バスルーム (シェーカースタイル扉のキャビネット、白いキャビネット、ドロップイン型浴槽、シャワー付き浴槽 、一体型トイレ 、白いタイル、磁器タイル、ピンクの壁、人工大理石カウンター、シャワーカーテン、白い洗面カウンター、照明、洗面台1つ、造り付け洗面台) の写真
ケントにある小さなトラディショナルスタイルのおしゃれな子供用バスルーム (シェーカースタイル扉のキャビネット、白いキャビネット、ドロップイン型浴槽、シャワー付き浴槽 、一体型トイレ 、白いタイル、磁器タイル、ピンクの壁、人工大理石カウンター、シャワーカーテン、白い洗面カウンター、照明、洗面台1つ、造り付け洗面台) の写真
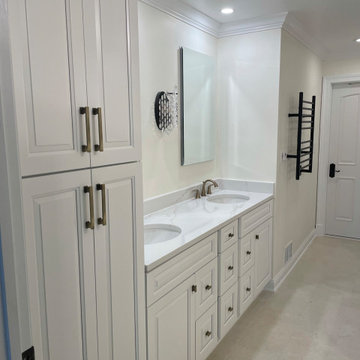
Travertine Lookalike ceramic tile – Gloss on the shower walls and matte on the bathroom floor.
Pebble tile on shower floor
Linear drain with tile insert
Built in shower bench topped with Quartz Arno
Knee walls and curb topped with Quartz Arno
Hidden shower niches in knee walls so they cannot be seen in the rest of the bathroom.
Frameless glass shower enclosure with dual swinging pivot door in champagne bronze.
Champagne bronze dual function diverter with handheld shower want.
Wood wainscoting surrounding freestanding tub and outside of knee walls.
We build a knee wall in from of the freestanding tub and capped with a Quartz Arno ledge to give a place to put your hand as you enter and exit the tub.
Deck mounted champagne bronze tub faucet
Egg shaped freestanding tub
ForeverMark cabinets with a full size pantry cabinet
Champagne bronze cabinet hardware
Champagne bronze widespread sink faucets
Outlets inside (2) vanity drawers for easy access
Powered recessed medicine cabinet with outlets inside
Sconce lighting between each mirror
(2) 4” recessed light above sinks on each vanity
Special exhaust fan that is a light, fan, and Bluetooth radio.
Oil Rubbed bronze heated towel bar to tight in the original door hardware.
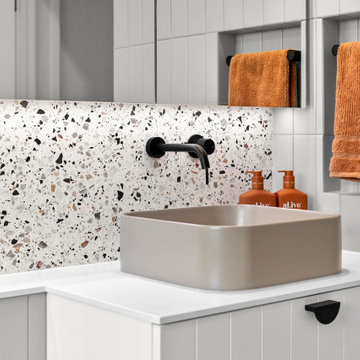
Bathrooms by Oldham were engaged by Judith & Frank to redesign their main bathroom and their downstairs powder room.
We provided the upstairs bathroom with a new layout creating flow and functionality with a walk in shower. Custom joinery added the much needed storage and an in-wall cistern created more space.
In the powder room downstairs we offset a wall hung basin and in-wall cistern to create space in the compact room along with a custom cupboard above to create additional storage. Strip lighting on a sensor brings a soft ambience whilst being practical.
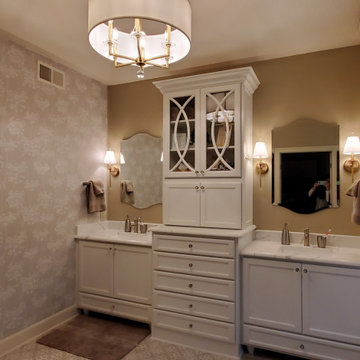
Relaxing retreat -- "walk-in curbless shower" (far left); double vanities w/reverse drawer sink base (for additional storage on bottom) ... vs. standard "faux drawer panel" seen on most sink bases; center drawer stack and wall tower adorned in decorative glass panels all create "jewelry for the eye" ...
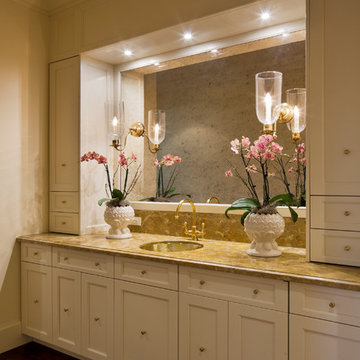
Steven Brooke Studios
マイアミにあるラグジュアリーな広いトラディショナルスタイルのおしゃれなマスターバスルーム (白いキャビネット、白い壁、無垢フローリング、アンダーカウンター洗面器、御影石の洗面台、ブラウンの洗面カウンター、洗面台1つ、造り付け洗面台、落し込みパネル扉のキャビネット、茶色い床、照明、折り上げ天井、白い天井) の写真
マイアミにあるラグジュアリーな広いトラディショナルスタイルのおしゃれなマスターバスルーム (白いキャビネット、白い壁、無垢フローリング、アンダーカウンター洗面器、御影石の洗面台、ブラウンの洗面カウンター、洗面台1つ、造り付け洗面台、落し込みパネル扉のキャビネット、茶色い床、照明、折り上げ天井、白い天井) の写真
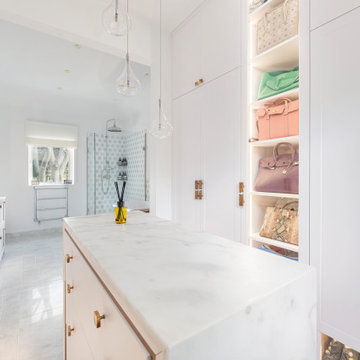
The client wanted a dressing room that felt like she was walking into a smart boutique showroom. We put her lovely bags on display and created an island to put clothes on when she was dressing. The island drawers open in both directions so that they can be opened from both sides of the dressing room.
The bespoke door handles are made of Walnut dropped in resin. They match the gorgeous solid Walnut that we used to create the carcass cabinetry. The internal drawers are solid Walnut with dovetail joints and the exterior is spray lacquered and easy to clean.
Pendant lighting over the island and vanity creates a fresh, light feel in the morning and some shadows and atmosphere at night.
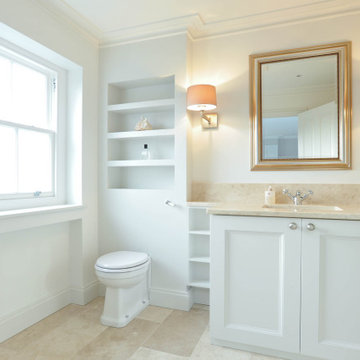
This bathroom is so spacious, bright and has a clean finish with lots of storage. Perfect for family use.
ロンドンにあるラグジュアリーな巨大なトラディショナルスタイルのおしゃれな子供用バスルーム (落し込みパネル扉のキャビネット、白いキャビネット、オープン型シャワー、壁掛け式トイレ、ベージュのタイル、大理石タイル、白い壁、大理石の床、オーバーカウンターシンク、大理石の洗面台、ベージュの床、開き戸のシャワー、ベージュのカウンター、照明、洗面台1つ、造り付け洗面台、格子天井、グレーとクリーム色、アルコーブ型浴槽) の写真
ロンドンにあるラグジュアリーな巨大なトラディショナルスタイルのおしゃれな子供用バスルーム (落し込みパネル扉のキャビネット、白いキャビネット、オープン型シャワー、壁掛け式トイレ、ベージュのタイル、大理石タイル、白い壁、大理石の床、オーバーカウンターシンク、大理石の洗面台、ベージュの床、開き戸のシャワー、ベージュのカウンター、照明、洗面台1つ、造り付け洗面台、格子天井、グレーとクリーム色、アルコーブ型浴槽) の写真
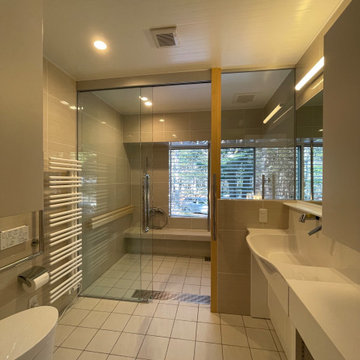
浴室と洗面・トイレの間仕切り壁をガラス間仕切りと引き戸に変更し、狭い空間を広く感じる部屋に。洗面台はTOTOのオクターブの天板だけ使い、椅子が入れるよう手前の収納とつなげて家具作りにしました。
トイレの便器のそばにタオルウォーマーを設置して、夏でも寒い避暑地を快適に過ごせるよう、床暖房もタイル下に埋設しています。
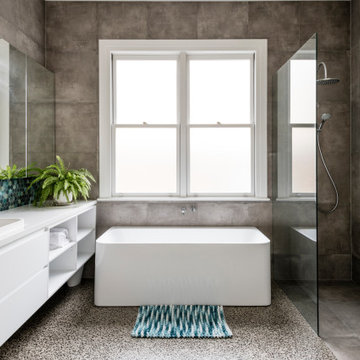
large spacious master bathroom with a long vanity, large shower and bath, and natural light.
ジーロングにある高級な広いコンテンポラリースタイルのおしゃれなマスターバスルーム (シェーカースタイル扉のキャビネット、白いキャビネット、置き型浴槽、コーナー設置型シャワー、一体型トイレ 、青いタイル、セラミックタイル、ベージュの壁、セメントタイルの床、オーバーカウンターシンク、クオーツストーンの洗面台、グレーの床、オープンシャワー、白い洗面カウンター、照明、洗面台2つ、造り付け洗面台、クロスの天井、コンクリートの壁、白い天井) の写真
ジーロングにある高級な広いコンテンポラリースタイルのおしゃれなマスターバスルーム (シェーカースタイル扉のキャビネット、白いキャビネット、置き型浴槽、コーナー設置型シャワー、一体型トイレ 、青いタイル、セラミックタイル、ベージュの壁、セメントタイルの床、オーバーカウンターシンク、クオーツストーンの洗面台、グレーの床、オープンシャワー、白い洗面カウンター、照明、洗面台2つ、造り付け洗面台、クロスの天井、コンクリートの壁、白い天井) の写真
浴室・バスルーム (照明、白いキャビネット、造り付け洗面台) の写真
1