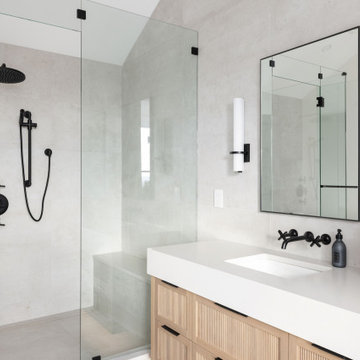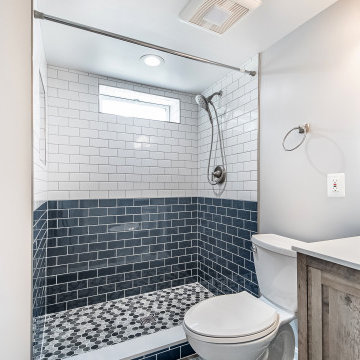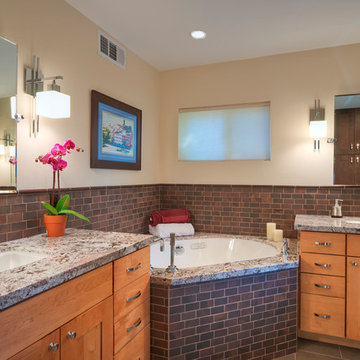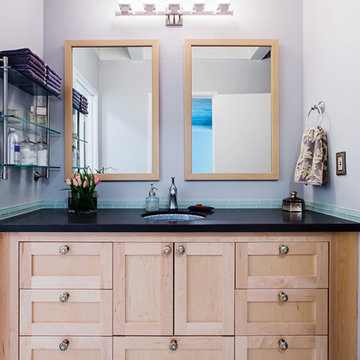浴室・バスルーム (照明、淡色木目調キャビネット、シェーカースタイル扉のキャビネット) の写真
絞り込み:
資材コスト
並び替え:今日の人気順
写真 1〜8 枚目(全 8 枚)
1/4

Photo by: Christopher Stark Photography
サンフランシスコにある小さなラスティックスタイルのおしゃれなバスルーム (浴槽なし) (シェーカースタイル扉のキャビネット、淡色木目調キャビネット、置き型浴槽、グレーのタイル、石タイル、グレーの壁、大理石の洗面台、アルコーブ型シャワー、アンダーカウンター洗面器、開き戸のシャワー、グレーの床、照明) の写真
サンフランシスコにある小さなラスティックスタイルのおしゃれなバスルーム (浴槽なし) (シェーカースタイル扉のキャビネット、淡色木目調キャビネット、置き型浴槽、グレーのタイル、石タイル、グレーの壁、大理石の洗面台、アルコーブ型シャワー、アンダーカウンター洗面器、開き戸のシャワー、グレーの床、照明) の写真

Note the customized drawers under the sink. The medicine cabinet has lighting under it.
Photo by Greg Krogstad
シアトルにある広いラスティックスタイルのおしゃれなバスルーム (浴槽なし) (シェーカースタイル扉のキャビネット、淡色木目調キャビネット、白いタイル、アンダーカウンター洗面器、茶色い壁、アルコーブ型シャワー、一体型トイレ 、サブウェイタイル、セラミックタイルの床、白い床、引戸のシャワー、ベージュのカウンター、照明) の写真
シアトルにある広いラスティックスタイルのおしゃれなバスルーム (浴槽なし) (シェーカースタイル扉のキャビネット、淡色木目調キャビネット、白いタイル、アンダーカウンター洗面器、茶色い壁、アルコーブ型シャワー、一体型トイレ 、サブウェイタイル、セラミックタイルの床、白い床、引戸のシャワー、ベージュのカウンター、照明) の写真

バンクーバーにあるコンテンポラリースタイルのおしゃれな浴室 (シェーカースタイル扉のキャビネット、淡色木目調キャビネット、アルコーブ型シャワー、グレーのタイル、アンダーカウンター洗面器、開き戸のシャワー、白い洗面カウンター、洗面台2つ、造り付け洗面台、照明) の写真

ロサンゼルスにあるトランジショナルスタイルのおしゃれな浴室 (シェーカースタイル扉のキャビネット、淡色木目調キャビネット、アルコーブ型シャワー、グレーのタイル、サブウェイタイル、ベージュの壁、アンダーカウンター洗面器、白い床、グレーの洗面カウンター、洗面台1つ、造り付け洗面台、照明) の写真

. This combination of white and blue subway tile for the shower walls and a light-wood vanity color makes this bathroom feel simultaneously invigorating and relaxing

フェニックスにある広いエクレクティックスタイルのおしゃれなマスターバスルーム (シェーカースタイル扉のキャビネット、淡色木目調キャビネット、コーナー型浴槽、茶色いタイル、ベージュの壁、磁器タイルの床、アンダーカウンター洗面器、御影石の洗面台、サブウェイタイル、茶色い床、グレーの洗面カウンター、照明) の写真

サンフランシスコにあるコンテンポラリースタイルのおしゃれな浴室 (アンダーカウンター洗面器、シェーカースタイル扉のキャビネット、淡色木目調キャビネット、青いタイル、ボーダータイル、照明) の写真

The back of this 1920s brick and siding Cape Cod gets a compact addition to create a new Family room, open Kitchen, Covered Entry, and Master Bedroom Suite above. European-styling of the interior was a consideration throughout the design process, as well as with the materials and finishes. The project includes all cabinetry, built-ins, shelving and trim work (even down to the towel bars!) custom made on site by the home owner.
Photography by Kmiecik Imagery
浴室・バスルーム (照明、淡色木目調キャビネット、シェーカースタイル扉のキャビネット) の写真
1