マスターバスルーム・バスルーム (洗濯室、マルチカラーのタイル) の写真
並び替え:今日の人気順
写真 1〜20 枚目(全 40 枚)
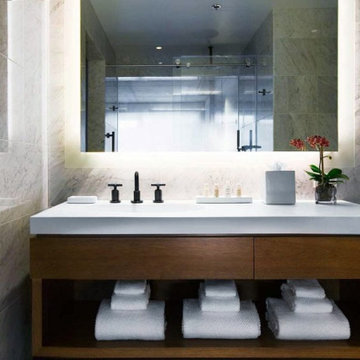
The Renaissance New York Midtown Hotel features Séura lighted mirrors in the bathrooms of each hotel guestroom. Most rooms are equipped with sleek Forte Lighted Mirrors that light up the bathroom vanities. Suites feature high-tech Séura TV Mirrors with intricately designed custom etched lighting patterns for a beautifully personalized bathroom design.

サンディエゴにある高級な広いミッドセンチュリースタイルのおしゃれなマスターバスルーム (シェーカースタイル扉のキャビネット、濃色木目調キャビネット、コーナー設置型シャワー、マルチカラーのタイル、ベージュの壁、無垢フローリング、アンダーカウンター洗面器、茶色い床、オープンシャワー、ベージュのカウンター、洗濯室、洗面台2つ、造り付け洗面台) の写真
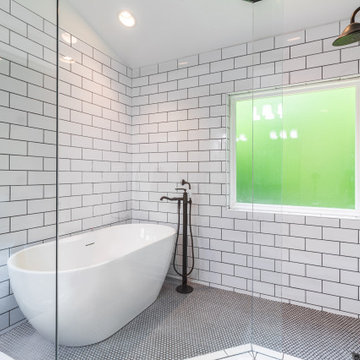
Another angle.
ナッシュビルにある高級な中くらいなトランジショナルスタイルのおしゃれなマスターバスルーム (シェーカースタイル扉のキャビネット、白いキャビネット、置き型浴槽、シャワー付き浴槽 、分離型トイレ、マルチカラーのタイル、セラミックタイル、マルチカラーの壁、セラミックタイルの床、アンダーカウンター洗面器、御影石の洗面台、マルチカラーの床、開き戸のシャワー、黒い洗面カウンター、洗濯室、洗面台2つ、造り付け洗面台、三角天井) の写真
ナッシュビルにある高級な中くらいなトランジショナルスタイルのおしゃれなマスターバスルーム (シェーカースタイル扉のキャビネット、白いキャビネット、置き型浴槽、シャワー付き浴槽 、分離型トイレ、マルチカラーのタイル、セラミックタイル、マルチカラーの壁、セラミックタイルの床、アンダーカウンター洗面器、御影石の洗面台、マルチカラーの床、開き戸のシャワー、黒い洗面カウンター、洗濯室、洗面台2つ、造り付け洗面台、三角天井) の写真
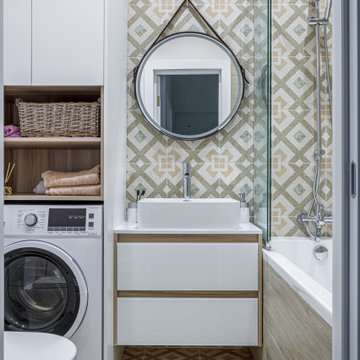
Главной задачей в этом проекте было создание уюта в простой однокомнатной квартире. В качестве основного цвета был выбрать светло-серый, а акцентами добавили небольшие пятна темно-бирюзового и фуксии. В отделке использованы деревянные элементы, чтобы подчеркнуть «экологичность» интерьера и его лаконичность.
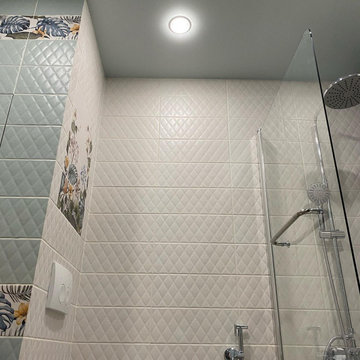
他の地域にあるコンテンポラリースタイルのおしゃれなマスターバスルーム (アルコーブ型浴槽、シャワー付き浴槽 、壁掛け式トイレ、マルチカラーのタイル、マルチカラーの床、引戸のシャワー、洗濯室、洗面台1つ) の写真
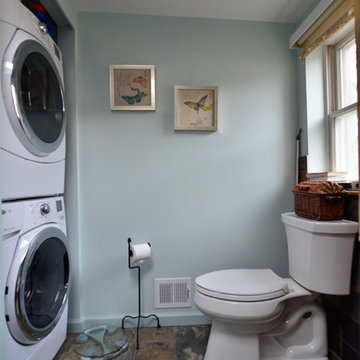
Rustic slate adds depth and texture to this brightly lit 3rd floor bathroom. A light oak wall hung vanity and storage tower accentuate the honey brown tones and compliment the richer deep tones found in the faux slate tile. A generously large white sink basin extends up above the top of the vanity, topped with a single lever faucet. By elevating the vanity and storage tower, cleaning underfoot is a breeze. The new whirlpool tub features a deep soaking depth and new accessible grab bars allows the homeowners ease in and out of the tub. A new modern sliding bypass shower door and new stainless steel shower fixtures gives the shower stall an updated appearance.
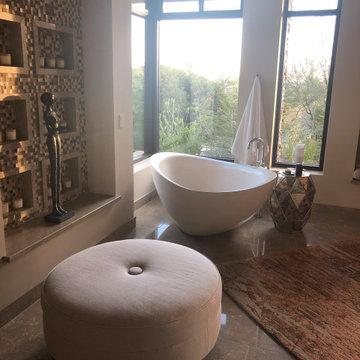
Limestone Tub fills this gorgeous master bathroom.
Leather Limestone on the floors.
Tufenkian Rug
Custom Sculpture
I am soaking up this moment!
フェニックスにあるラグジュアリーな巨大なコンテンポラリースタイルのおしゃれなマスターバスルーム (フラットパネル扉のキャビネット、淡色木目調キャビネット、置き型浴槽、オープン型シャワー、一体型トイレ 、マルチカラーのタイル、ガラス板タイル、白い壁、ライムストーンの床、オーバーカウンターシンク、ライムストーンの洗面台、緑の床、ベージュのカウンター、洗濯室、洗面台2つ、造り付け洗面台) の写真
フェニックスにあるラグジュアリーな巨大なコンテンポラリースタイルのおしゃれなマスターバスルーム (フラットパネル扉のキャビネット、淡色木目調キャビネット、置き型浴槽、オープン型シャワー、一体型トイレ 、マルチカラーのタイル、ガラス板タイル、白い壁、ライムストーンの床、オーバーカウンターシンク、ライムストーンの洗面台、緑の床、ベージュのカウンター、洗濯室、洗面台2つ、造り付け洗面台) の写真
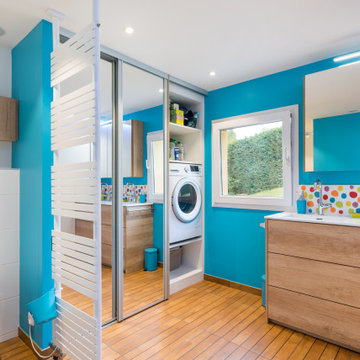
リヨンにある高級な中くらいなおしゃれなマスターバスルーム (フラットパネル扉のキャビネット、淡色木目調キャビネット、バリアフリー、壁掛け式トイレ、マルチカラーのタイル、青い壁、木目調タイルの床、コンソール型シンク、茶色い床、オープンシャワー、白い洗面カウンター、洗濯室、洗面台2つ、独立型洗面台、折り上げ天井) の写真
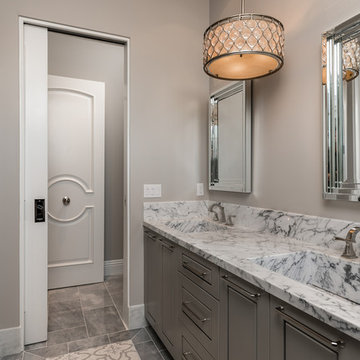
Guest bathroom with double vanity and marble sinks and marble countertops, pocket doors, and mosaic floor tile.
フェニックスにあるラグジュアリーな巨大な地中海スタイルのおしゃれなマスターバスルーム (レイズドパネル扉のキャビネット、グレーのキャビネット、ドロップイン型浴槽、オープン型シャワー、一体型トイレ 、マルチカラーのタイル、大理石タイル、ベージュの壁、大理石の床、一体型シンク、大理石の洗面台、マルチカラーの床、オープンシャワー、マルチカラーの洗面カウンター、洗濯室、洗面台2つ、造り付け洗面台) の写真
フェニックスにあるラグジュアリーな巨大な地中海スタイルのおしゃれなマスターバスルーム (レイズドパネル扉のキャビネット、グレーのキャビネット、ドロップイン型浴槽、オープン型シャワー、一体型トイレ 、マルチカラーのタイル、大理石タイル、ベージュの壁、大理石の床、一体型シンク、大理石の洗面台、マルチカラーの床、オープンシャワー、マルチカラーの洗面カウンター、洗濯室、洗面台2つ、造り付け洗面台) の写真
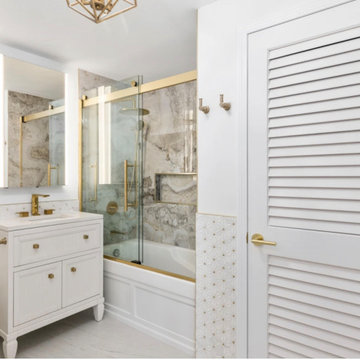
Modern Citi Group recently completed this remarkable condo renovation project in Jersey City, tailored to meet the distinct tastes of a homeowner seeking a space that exudes feminine charm and personalized elegance.
This full renovation included a complete overhaul of the look of this home, incorporating the client's very specific desires. Our design team worked closely with the client to ensure the alignment of vision and brought to life the dreams of the client.
Every renovation project starts with the planning phase led by the project planners. At the at-home visit, Anna captured a 360 tour of the apartment to get accurate measurements and fast-track the project. As the project progressed, the client was able to keep track of costs and enjoy simulations on her client dashboard. The planning process went smoothly, and the client was very happy with the results.
To achieve this feminine look, bespoke light fixtures and carefully selected wallpaper were installed to create a refined ambiance. Going above and beyond, the project also incorporated cutting-edge technology, including a smart toilet and bidet. Every inch of space in the home reflects the client's exact desires and taste.
This comprehensive endeavor focused on transforming the residence, encompassing a full-scale renovation of the kitchen, living room, bedrooms, and two bathrooms. The team refinished the floors, ceilings and walls - integrating elements that resonated with the homeowner's vision for a space that harmoniously blends femininity, class, and timeless elegance.
The end result is a meticulously crafted home that not only reflects the homeowner's individual style but also stands as a testament to Modern Citi Group's commitment to delivering sophisticated and personalized living spaces.
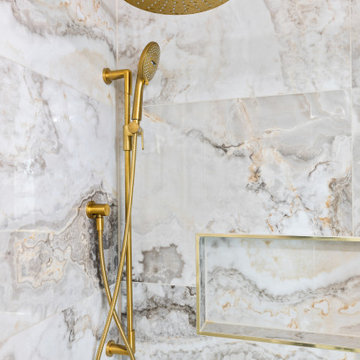
Modern Citi Group recently completed this remarkable condo renovation project in Jersey City, tailored to meet the distinct tastes of a homeowner seeking a space that exudes feminine charm and personalized elegance.
This full renovation included a complete overhaul of the look of this home, incorporating the client's very specific desires. Our design team worked closely with the client to ensure the alignment of vision and brought to life the dreams of the client.
Every renovation project starts with the planning phase led by the project planners. At the at-home visit, Anna captured a 360 tour of the apartment to get accurate measurements and fast-track the project. As the project progressed, the client was able to keep track of costs and enjoy simulations on her client dashboard. The planning process went smoothly, and the client was very happy with the results.
To achieve this feminine look, bespoke light fixtures and carefully selected wallpaper were installed to create a refined ambiance. Going above and beyond, the project also incorporated cutting-edge technology, including a smart toilet and bidet. Every inch of space in the home reflects the client's exact desires and taste.
This comprehensive endeavor focused on transforming the residence, encompassing a full-scale renovation of the kitchen, living room, bedrooms, and two bathrooms. The team refinished the floors, ceilings and walls - integrating elements that resonated with the homeowner's vision for a space that harmoniously blends femininity, class, and timeless elegance.
The end result is a meticulously crafted home that not only reflects the homeowner's individual style but also stands as a testament to Modern Citi Group's commitment to delivering sophisticated and personalized living spaces.
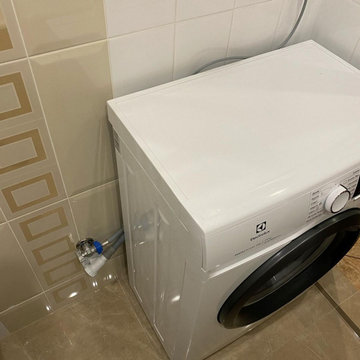
モスクワにあるコンテンポラリースタイルのおしゃれなマスターバスルーム (白いキャビネット、アルコーブ型浴槽、シャワー付き浴槽 、マルチカラーのタイル、洗濯室、洗面台1つ、フローティング洗面台) の写真
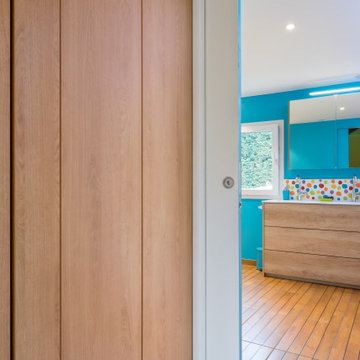
リヨンにある高級な中くらいなおしゃれなマスターバスルーム (フラットパネル扉のキャビネット、淡色木目調キャビネット、バリアフリー、壁掛け式トイレ、マルチカラーのタイル、青い壁、木目調タイルの床、コンソール型シンク、茶色い床、オープンシャワー、白い洗面カウンター、洗濯室、洗面台2つ、独立型洗面台、折り上げ天井) の写真
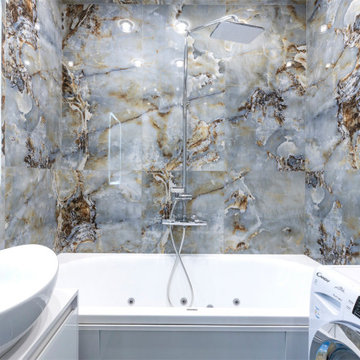
モスクワにあるお手頃価格の中くらいなコンテンポラリースタイルのおしゃれなマスターバスルーム (フラットパネル扉のキャビネット、白いキャビネット、マルチカラーのタイル、磁器タイル、マルチカラーの壁、オーバーカウンターシンク、人工大理石カウンター、白い洗面カウンター、洗濯室、洗面台1つ、フローティング洗面台) の写真
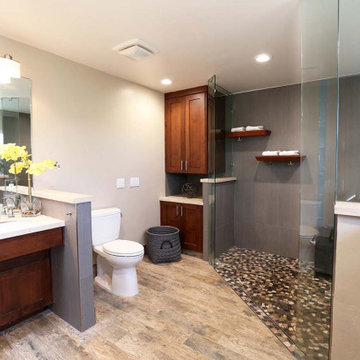
サンディエゴにある高級な広いミッドセンチュリースタイルのおしゃれなマスターバスルーム (シェーカースタイル扉のキャビネット、濃色木目調キャビネット、コーナー設置型シャワー、マルチカラーのタイル、ベージュの壁、無垢フローリング、アンダーカウンター洗面器、茶色い床、オープンシャワー、ベージュのカウンター、洗濯室、洗面台2つ、造り付け洗面台) の写真
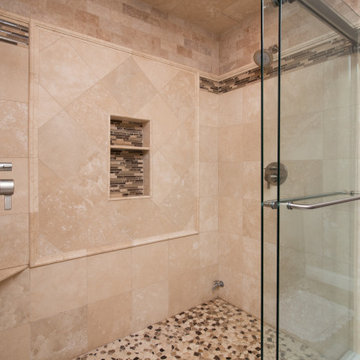
ボストンにある広いトラディショナルスタイルのおしゃれなマスターバスルーム (落し込みパネル扉のキャビネット、中間色木目調キャビネット、アルコーブ型シャワー、分離型トイレ、マルチカラーのタイル、セラミックタイル、ベージュの壁、セラミックタイルの床、アンダーカウンター洗面器、マルチカラーの床、開き戸のシャワー、マルチカラーの洗面カウンター、洗濯室、洗面台1つ、造り付け洗面台) の写真
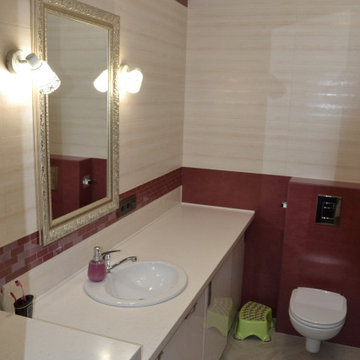
他の地域にあるお手頃価格の中くらいなトランジショナルスタイルのおしゃれなマスターバスルーム (フラットパネル扉のキャビネット、白いキャビネット、アルコーブ型浴槽、壁掛け式トイレ、マルチカラーのタイル、セラミックタイル、マルチカラーの壁、セラミックタイルの床、人工大理石カウンター、ベージュの床、ベージュのカウンター、洗濯室、洗面台1つ、造り付け洗面台) の写真
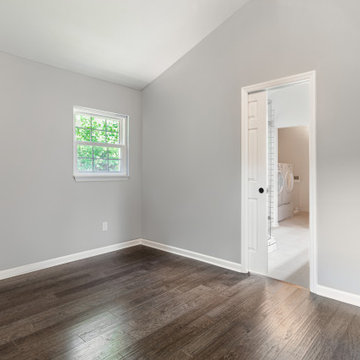
Master bedroom view into the master bath. A soft-close, locking, pocket door is a nice added feature for this client.
ナッシュビルにある高級な中くらいなトランジショナルスタイルのおしゃれなマスターバスルーム (シェーカースタイル扉のキャビネット、白いキャビネット、置き型浴槽、シャワー付き浴槽 、分離型トイレ、マルチカラーのタイル、セラミックタイル、マルチカラーの壁、セラミックタイルの床、アンダーカウンター洗面器、御影石の洗面台、マルチカラーの床、開き戸のシャワー、黒い洗面カウンター、洗濯室、洗面台2つ、造り付け洗面台、三角天井) の写真
ナッシュビルにある高級な中くらいなトランジショナルスタイルのおしゃれなマスターバスルーム (シェーカースタイル扉のキャビネット、白いキャビネット、置き型浴槽、シャワー付き浴槽 、分離型トイレ、マルチカラーのタイル、セラミックタイル、マルチカラーの壁、セラミックタイルの床、アンダーカウンター洗面器、御影石の洗面台、マルチカラーの床、開き戸のシャワー、黒い洗面カウンター、洗濯室、洗面台2つ、造り付け洗面台、三角天井) の写真
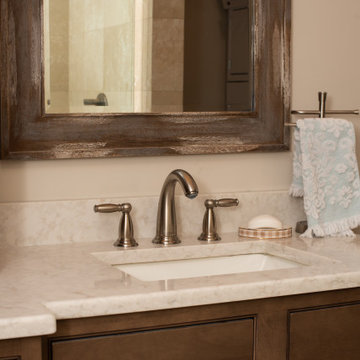
ボストンにある広いトラディショナルスタイルのおしゃれなマスターバスルーム (落し込みパネル扉のキャビネット、中間色木目調キャビネット、アルコーブ型シャワー、分離型トイレ、マルチカラーのタイル、セラミックタイル、セラミックタイルの床、アンダーカウンター洗面器、マルチカラーの床、開き戸のシャワー、マルチカラーの洗面カウンター、洗面台1つ、造り付け洗面台、ベージュの壁、洗濯室) の写真
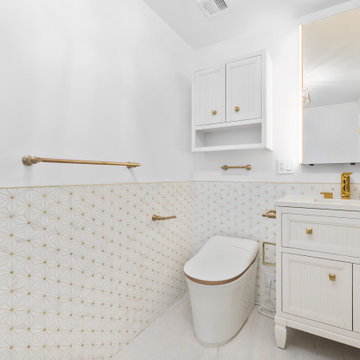
Modern Citi Group recently completed this remarkable condo renovation project in Jersey City, tailored to meet the distinct tastes of a homeowner seeking a space that exudes feminine charm and personalized elegance.
This full renovation included a complete overhaul of the look of this home, incorporating the client's very specific desires. Our design team worked closely with the client to ensure the alignment of vision and brought to life the dreams of the client.
Every renovation project starts with the planning phase led by the project planners. At the at-home visit, Anna captured a 360 tour of the apartment to get accurate measurements and fast-track the project. As the project progressed, the client was able to keep track of costs and enjoy simulations on her client dashboard. The planning process went smoothly, and the client was very happy with the results.
To achieve this feminine look, bespoke light fixtures and carefully selected wallpaper were installed to create a refined ambiance. Going above and beyond, the project also incorporated cutting-edge technology, including a smart toilet and bidet. Every inch of space in the home reflects the client's exact desires and taste.
This comprehensive endeavor focused on transforming the residence, encompassing a full-scale renovation of the kitchen, living room, bedrooms, and two bathrooms. The team refinished the floors, ceilings and walls - integrating elements that resonated with the homeowner's vision for a space that harmoniously blends femininity, class, and timeless elegance.
The end result is a meticulously crafted home that not only reflects the homeowner's individual style but also stands as a testament to Modern Citi Group's commitment to delivering sophisticated and personalized living spaces.
マスターバスルーム・バスルーム (洗濯室、マルチカラーのタイル) の写真
1