ベージュの浴室・バスルーム (洗濯室) の写真
絞り込み:
資材コスト
並び替え:今日の人気順
写真 21〜40 枚目(全 357 枚)
1/3

Homeowner and GB General Contractors Inc had a long-standing relationship, this project was the 3rd time that the Owners’ and Contractor had worked together on remodeling or build. Owners’ wanted to do a small remodel on their 1970's brick home in preparation for their upcoming retirement.
In the beginning "the idea" was to make a few changes, the final result, however, turned to a complete demo (down to studs) of the existing 2500 sf including the addition of an enclosed patio and oversized 2 car garage.
Contractor and Owners’ worked seamlessly together to create a home that can be enjoyed and cherished by the family for years to come. The Owners’ dreams of a modern farmhouse with "old world styles" by incorporating repurposed wood, doors, and other material from a barn that was on the property.
The transforming was stunning, from dark and dated to a bright, spacious, and functional. The entire project is a perfect example of close communication between Owners and Contractors.
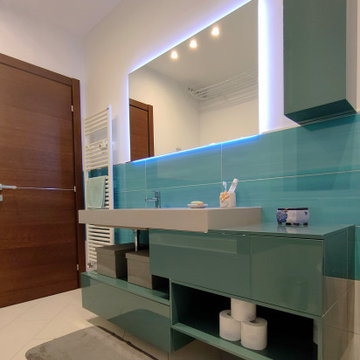
Il secondo bagno è caratterizzati da colori che richiamano il mare.
トゥーリンにあるお手頃価格の中くらいなモダンスタイルのおしゃれなマスターバスルーム (フラットパネル扉のキャビネット、ターコイズのキャビネット、ドロップイン型浴槽、壁掛け式トイレ、青いタイル、磁器タイル、白い壁、セラミックタイルの床、横長型シンク、人工大理石カウンター、白い床、白い洗面カウンター、洗濯室、洗面台1つ、フローティング洗面台、折り上げ天井) の写真
トゥーリンにあるお手頃価格の中くらいなモダンスタイルのおしゃれなマスターバスルーム (フラットパネル扉のキャビネット、ターコイズのキャビネット、ドロップイン型浴槽、壁掛け式トイレ、青いタイル、磁器タイル、白い壁、セラミックタイルの床、横長型シンク、人工大理石カウンター、白い床、白い洗面カウンター、洗濯室、洗面台1つ、フローティング洗面台、折り上げ天井) の写真
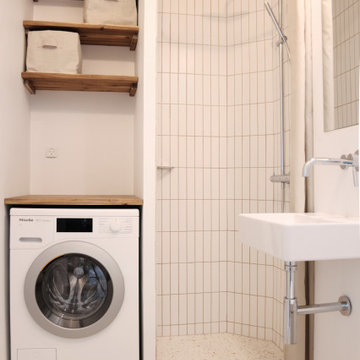
Full renovation of an apartment in Amager.
コペンハーゲンにあるお手頃価格の広い北欧スタイルのおしゃれなマスターバスルーム (壁掛け式トイレ、白いタイル、セラミックタイル、白い壁、テラゾーの床、壁付け型シンク、木製洗面台、白い床、シャワーカーテン、洗濯室、洗面台1つ、フローティング洗面台) の写真
コペンハーゲンにあるお手頃価格の広い北欧スタイルのおしゃれなマスターバスルーム (壁掛け式トイレ、白いタイル、セラミックタイル、白い壁、テラゾーの床、壁付け型シンク、木製洗面台、白い床、シャワーカーテン、洗濯室、洗面台1つ、フローティング洗面台) の写真
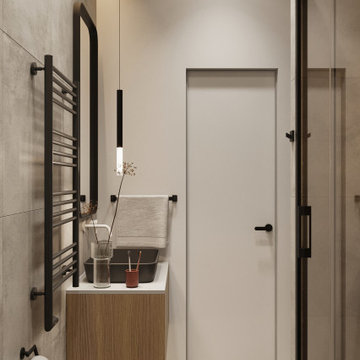
モスクワにある高級な小さなコンテンポラリースタイルのおしゃれなマスターバスルーム (フラットパネル扉のキャビネット、中間色木目調キャビネット、アルコーブ型シャワー、壁掛け式トイレ、グレーのタイル、磁器タイル、グレーの壁、磁器タイルの床、オーバーカウンターシンク、人工大理石カウンター、グレーの床、開き戸のシャワー、白い洗面カウンター、洗濯室、洗面台1つ、フローティング洗面台) の写真
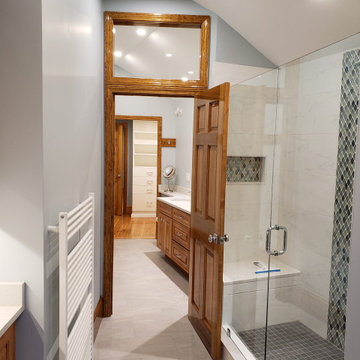
A view into the master dressing area which includes two sinks, a bench, towel racks and the master closet beyond.
ボストンにある高級な中くらいなコンテンポラリースタイルのおしゃれなマスターバスルーム (レイズドパネル扉のキャビネット、中間色木目調キャビネット、アルコーブ型シャワー、ビデ、白いタイル、大理石タイル、青い壁、セラミックタイルの床、アンダーカウンター洗面器、クオーツストーンの洗面台、グレーの床、開き戸のシャワー、白い洗面カウンター、洗濯室、洗面台2つ、造り付け洗面台、三角天井) の写真
ボストンにある高級な中くらいなコンテンポラリースタイルのおしゃれなマスターバスルーム (レイズドパネル扉のキャビネット、中間色木目調キャビネット、アルコーブ型シャワー、ビデ、白いタイル、大理石タイル、青い壁、セラミックタイルの床、アンダーカウンター洗面器、クオーツストーンの洗面台、グレーの床、開き戸のシャワー、白い洗面カウンター、洗濯室、洗面台2つ、造り付け洗面台、三角天井) の写真

Complete Accessory Dwelling Unit Build
Hallway to Bathroom with Stacked Laundry Units
ロサンゼルスにあるお手頃価格の中くらいなトランジショナルスタイルのおしゃれなバスルーム (浴槽なし) (ガラス扉のキャビネット、白いキャビネット、アルコーブ型シャワー、分離型トイレ、茶色いタイル、白い床、引戸のシャワー、白い洗面カウンター、コーナー型浴槽、セラミックタイル、ベージュの壁、オーバーカウンターシンク、洗濯室、洗面台1つ、独立型洗面台、ベージュの天井、セラミックタイルの床) の写真
ロサンゼルスにあるお手頃価格の中くらいなトランジショナルスタイルのおしゃれなバスルーム (浴槽なし) (ガラス扉のキャビネット、白いキャビネット、アルコーブ型シャワー、分離型トイレ、茶色いタイル、白い床、引戸のシャワー、白い洗面カウンター、コーナー型浴槽、セラミックタイル、ベージュの壁、オーバーカウンターシンク、洗濯室、洗面台1つ、独立型洗面台、ベージュの天井、セラミックタイルの床) の写真

Zoom sur la rénovation partielle d’un récent projet livré au cœur du 15ème arrondissement de Paris. Occupé par les propriétaires depuis plus de 10 ans, cet appartement familial des années 70 avait besoin d’un vrai coup de frais !
Nos équipes sont intervenues dans l’entrée, la cuisine, le séjour et la salle de bain.
Pensée telle une pièce maîtresse, l’entrée de l’appartement casse les codes avec un magnifique meuble toute hauteur vert aux lignes courbées. Son objectif : apporter caractère et modernité tout en permettant de simplifier la circulation dans les différents espaces. Vous vous demandez ce qui se cache à l’intérieur ? Une penderie avec meuble à chaussures intégré, de nombreuses étagères et un bureau ouvert idéal pour télétravailler.
Autre caractéristique essentielle sur ce projet ? La luminosité. Dans le séjour et la cuisine, il était nécessaire d’apporter une touche de personnalité mais surtout de mettre l’accent sur la lumière naturelle. Dans la cuisine qui donne sur une charmante église, notre architecte a misé sur l’association du blanc et de façades en chêne signées Bocklip. En écho, on retrouve dans le couloir et dans la pièce de vie de sublimes verrières d’artiste en bois clair idéales pour ouvrir les espaces et apporter douceur et esthétisme au projet.
Enfin, on craque pour sa salle de bain spacieuse avec buanderie cachée.
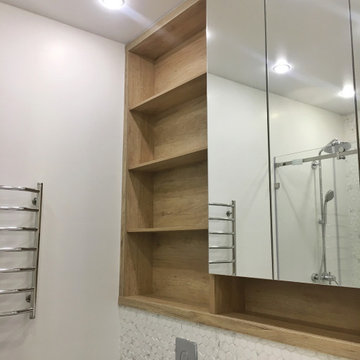
モスクワにある中くらいなコンテンポラリースタイルのおしゃれなバスルーム (浴槽なし) (フラットパネル扉のキャビネット、白いキャビネット、洗い場付きシャワー、壁掛け式トイレ、グレーのタイル、セラミックタイル、白い壁、セラミックタイルの床、ベッセル式洗面器、人工大理石カウンター、グレーの床、開き戸のシャワー、白い洗面カウンター、洗濯室、洗面台1つ、フローティング洗面台) の写真
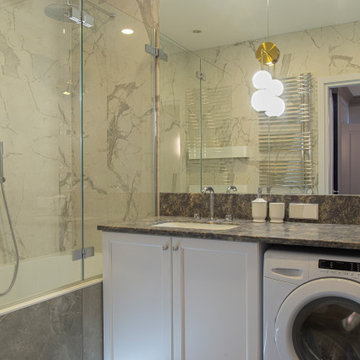
Ванная комната
サンクトペテルブルクにあるお手頃価格の中くらいなトランジショナルスタイルのおしゃれなマスターバスルーム (レイズドパネル扉のキャビネット、置き型浴槽、シャワー付き浴槽 、グレーのタイル、磁器タイル、磁器タイルの床、アンダーカウンター洗面器、人工大理石カウンター、開き戸のシャワー、マルチカラーの洗面カウンター、洗濯室、洗面台1つ) の写真
サンクトペテルブルクにあるお手頃価格の中くらいなトランジショナルスタイルのおしゃれなマスターバスルーム (レイズドパネル扉のキャビネット、置き型浴槽、シャワー付き浴槽 、グレーのタイル、磁器タイル、磁器タイルの床、アンダーカウンター洗面器、人工大理石カウンター、開き戸のシャワー、マルチカラーの洗面カウンター、洗濯室、洗面台1つ) の写真
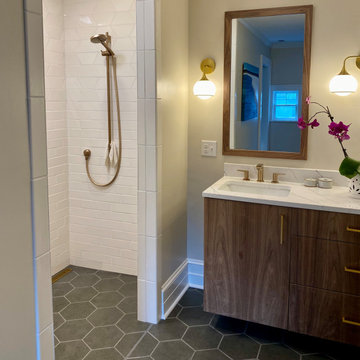
Masterbath remodel in the West End neighborhood of Winston-Salem.
他の地域にある高級な中くらいなトランジショナルスタイルのおしゃれなマスターバスルーム (フラットパネル扉のキャビネット、中間色木目調キャビネット、バリアフリー、分離型トイレ、白いタイル、サブウェイタイル、ベージュの壁、磁器タイルの床、アンダーカウンター洗面器、大理石の洗面台、グレーの床、オープンシャワー、白い洗面カウンター、洗濯室、洗面台2つ、独立型洗面台) の写真
他の地域にある高級な中くらいなトランジショナルスタイルのおしゃれなマスターバスルーム (フラットパネル扉のキャビネット、中間色木目調キャビネット、バリアフリー、分離型トイレ、白いタイル、サブウェイタイル、ベージュの壁、磁器タイルの床、アンダーカウンター洗面器、大理石の洗面台、グレーの床、オープンシャワー、白い洗面カウンター、洗濯室、洗面台2つ、独立型洗面台) の写真
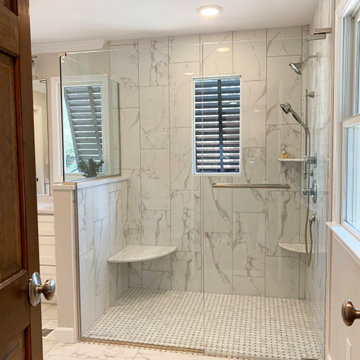
Accessible bathroom with zero entry shower and a stacked washer/ dryer.
ローリーにあるお手頃価格の広いトランジショナルスタイルのおしゃれな浴室 (シェーカースタイル扉のキャビネット、白いキャビネット、バリアフリー、グレーの壁、磁器タイルの床、アンダーカウンター洗面器、クオーツストーンの洗面台、白い床、開き戸のシャワー、白い洗面カウンター、洗濯室、洗面台1つ、造り付け洗面台) の写真
ローリーにあるお手頃価格の広いトランジショナルスタイルのおしゃれな浴室 (シェーカースタイル扉のキャビネット、白いキャビネット、バリアフリー、グレーの壁、磁器タイルの床、アンダーカウンター洗面器、クオーツストーンの洗面台、白い床、開き戸のシャワー、白い洗面カウンター、洗濯室、洗面台1つ、造り付け洗面台) の写真

Both eclectic and refined, the bathrooms at our Summer Hill project are unique and reflects the owners lifestyle. Beach style, yet unequivocally elegant the floors feature encaustic concrete tiles paired with elongated white subway tiles. Aged brass taper by Brodware is featured as is a freestanding black bath and fittings and a custom made timber vanity.
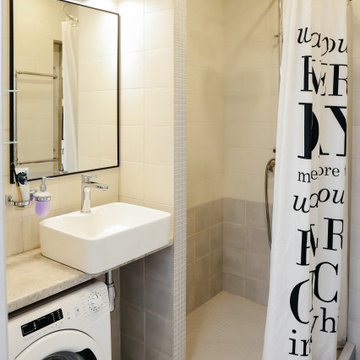
В санузле пришлось пожертвовать полноценной ванной. Душевой уголок несколько асимметричен, поэтому не удалось найти для него подходящее стеклянное ограждение. Мягкая штора решает задачу. Стиральную машину разместили под столешницей, при этом раковина заняла место чуть выше обычного, но не критично.
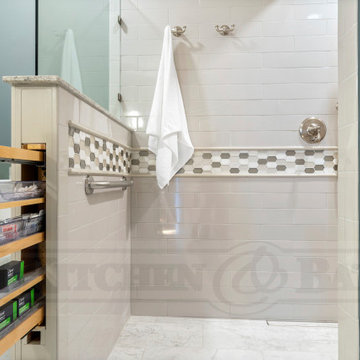
プロビデンスにある高級な広いトランジショナルスタイルのおしゃれな浴室 (シェーカースタイル扉のキャビネット、グレーのキャビネット、バリアフリー、磁器タイル、磁器タイルの床、アンダーカウンター洗面器、クオーツストーンの洗面台、オープンシャワー、洗濯室、洗面台1つ、造り付け洗面台) の写真

In this expansive marble-clad bathroom, elegance meets modern sophistication. The space is adorned with luxurious marble finishes, creating a sense of opulence. A glass door adds a touch of contemporary flair, allowing natural light to cascade over the polished surfaces. The inclusion of two sinks enhances functionality, embodying a perfect blend of style and practicality in this lavishly appointed bathroom.
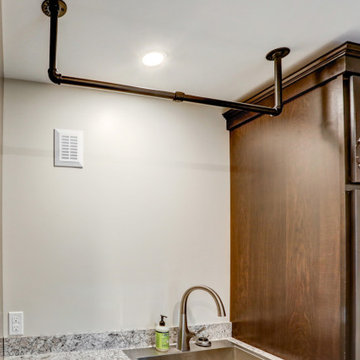
This remodel called for increased storage and updated finishes while maintaining the room's dual functionality as a bathroom and laundry room. By stacking the washer and dryer and relocating the vanity, this remodel opened up a lot of space. With the new layout, we were able to add more storage with dark espresso cabinets, and a folding center next to a stainless steel utility sink. An industrial style drying rack was mounted on the ceiling above the new vanity to add even more practical functionality to the space.
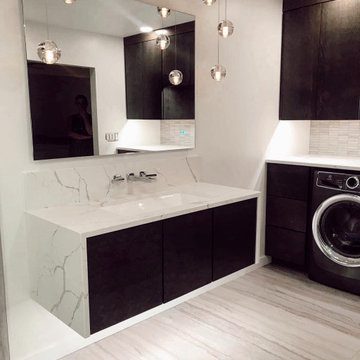
Master bath and laundry room in one? If it looks like this then YES PLEASE ?
As usual, all of the digital measuring, fabrication, and installation of the countertops were done by us! The floating vanity includes a waterfall edge detail on both sides and a 4” backsplash. Pyramid Marble and Granite 1303 McGrath Ave Effingham, IL 62401 217-342-2001
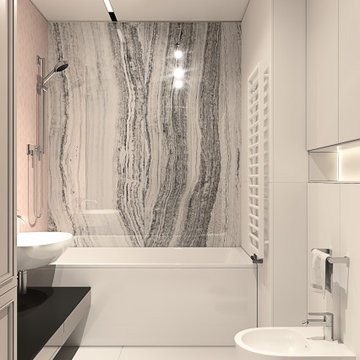
ロンドンにあるお手頃価格の中くらいなコンテンポラリースタイルのおしゃれなマスターバスルーム (ドロップイン型浴槽、シャワー付き浴槽 、分離型トイレ、セラミックタイル、落し込みパネル扉のキャビネット、セラミックタイルの床、オーバーカウンターシンク、木製洗面台、シャワーカーテン、洗濯室、洗面台1つ、造り付け洗面台、格子天井、黒いキャビネット、ピンクのタイル、ピンクの壁、白い床、黒い洗面カウンター) の写真
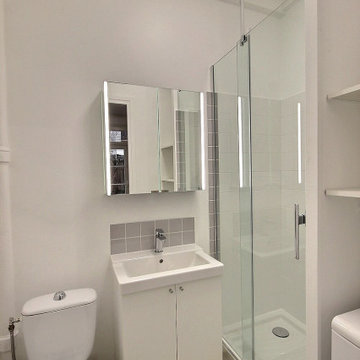
パリにある小さなトラディショナルスタイルのおしゃれなバスルーム (浴槽なし) (フラットパネル扉のキャビネット、白いキャビネット、アルコーブ型シャワー、一体型トイレ 、白いタイル、白い壁、磁器タイルの床、ペデスタルシンク、ベージュの床、引戸のシャワー、白い洗面カウンター、洗濯室、洗面台1つ) の写真

Одна из стен в душевой кабине оформлена мозаикой с золотистыми полосами, которые красиво сочетаются с фурнитурой и аксессуарами. Серая дверь с фигурной рамой перекликается с декоративным потолочным карнизом с серым кантом.
ベージュの浴室・バスルーム (洗濯室) の写真
2