浴室・バスルーム (洗濯室、三角天井) の写真
並び替え:今日の人気順
写真 101〜120 枚目(全 139 枚)
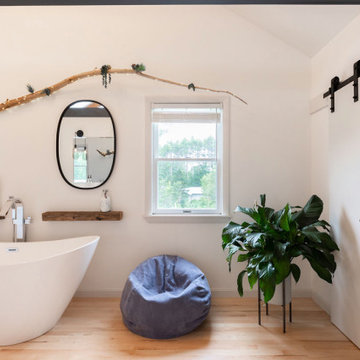
This long slim room began as an awkward bedroom and became a luxurious master bathroom.
The huge double entry shower and soaking tub big enough for two is perfect for a long weekend getaway.
The apartment was renovated for rental space or to be used by family when visiting.
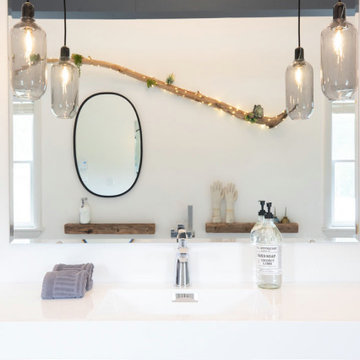
This long slim room began as an awkward bedroom and became a luxurious master bathroom.
The huge double entry shower and soaking tub big enough for two is perfect for a long weekend getaway.
The apartment was renovated for rental space or to be used by family when visiting.
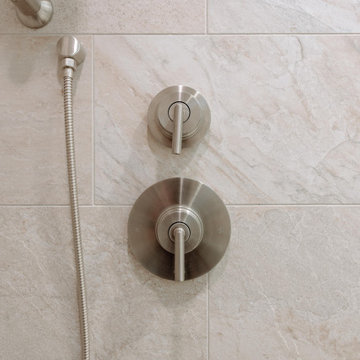
©Tyler Breedwell Photography
シンシナティにある高級な中くらいなトラディショナルスタイルのおしゃれなマスターバスルーム (フラットパネル扉のキャビネット、白いキャビネット、アルコーブ型シャワー、一体型トイレ 、ベージュのタイル、磁器タイル、ベージュの壁、磁器タイルの床、アンダーカウンター洗面器、御影石の洗面台、ベージュの床、開き戸のシャワー、マルチカラーの洗面カウンター、洗濯室、洗面台2つ、造り付け洗面台、三角天井) の写真
シンシナティにある高級な中くらいなトラディショナルスタイルのおしゃれなマスターバスルーム (フラットパネル扉のキャビネット、白いキャビネット、アルコーブ型シャワー、一体型トイレ 、ベージュのタイル、磁器タイル、ベージュの壁、磁器タイルの床、アンダーカウンター洗面器、御影石の洗面台、ベージュの床、開き戸のシャワー、マルチカラーの洗面カウンター、洗濯室、洗面台2つ、造り付け洗面台、三角天井) の写真
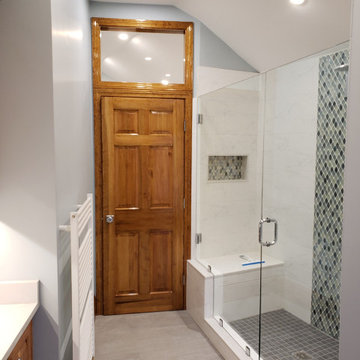
A general view of the master bathroom area looking toward the new shower stall. A transom was installed above the door between the two spaces to allow natural light within. There are no windows in the other space for privacy.
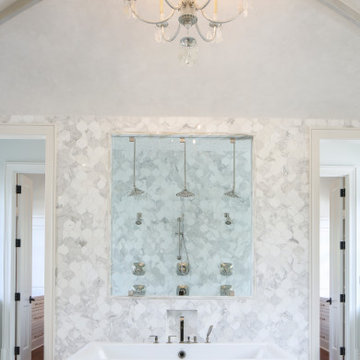
ニューオリンズにある巨大なトランジショナルスタイルのおしゃれなマスターバスルーム (白いキャビネット、置き型浴槽、オープン型シャワー、グレーのタイル、白い壁、アンダーカウンター洗面器、白い床、白い洗面カウンター、洗濯室、洗面台2つ、造り付け洗面台、三角天井) の写真
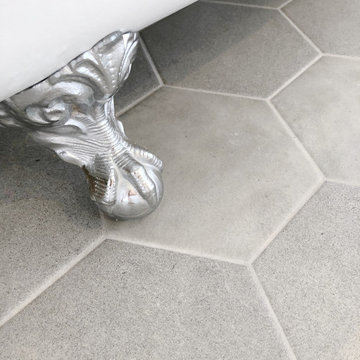
ブリスベンにあるお手頃価格の中くらいなトラディショナルスタイルのおしゃれなバスルーム (浴槽なし) (シェーカースタイル扉のキャビネット、白いキャビネット、猫足バスタブ、オープン型シャワー、一体型トイレ 、白いタイル、サブウェイタイル、緑の壁、セラミックタイルの床、一体型シンク、人工大理石カウンター、グレーの床、オープンシャワー、白い洗面カウンター、洗濯室、洗面台2つ、造り付け洗面台、三角天井) の写真
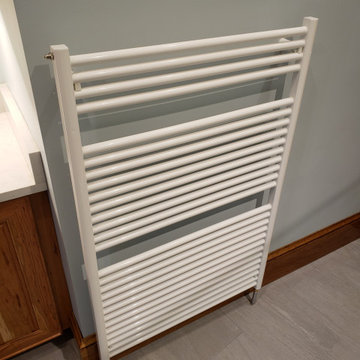
ボストンにある高級な中くらいなコンテンポラリースタイルのおしゃれなマスターバスルーム (レイズドパネル扉のキャビネット、中間色木目調キャビネット、アルコーブ型シャワー、ビデ、白いタイル、大理石タイル、青い壁、セラミックタイルの床、アンダーカウンター洗面器、クオーツストーンの洗面台、グレーの床、開き戸のシャワー、白い洗面カウンター、洗濯室、洗面台2つ、造り付け洗面台、三角天井) の写真
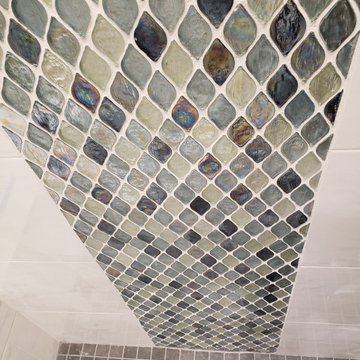
Another detail of the waterfall tile in the shower alcove.
ボストンにある高級な中くらいなコンテンポラリースタイルのおしゃれなマスターバスルーム (レイズドパネル扉のキャビネット、中間色木目調キャビネット、アルコーブ型シャワー、ビデ、白いタイル、大理石タイル、青い壁、セラミックタイルの床、アンダーカウンター洗面器、クオーツストーンの洗面台、グレーの床、開き戸のシャワー、白い洗面カウンター、洗濯室、洗面台2つ、造り付け洗面台、三角天井) の写真
ボストンにある高級な中くらいなコンテンポラリースタイルのおしゃれなマスターバスルーム (レイズドパネル扉のキャビネット、中間色木目調キャビネット、アルコーブ型シャワー、ビデ、白いタイル、大理石タイル、青い壁、セラミックタイルの床、アンダーカウンター洗面器、クオーツストーンの洗面台、グレーの床、開き戸のシャワー、白い洗面カウンター、洗濯室、洗面台2つ、造り付け洗面台、三角天井) の写真
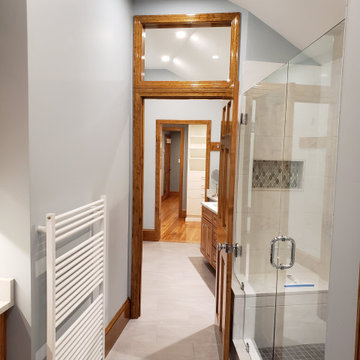
Another view looking from the master bathroom into the dressing room, closet and bedroom beyond.
ボストンにある高級な中くらいなコンテンポラリースタイルのおしゃれなマスターバスルーム (レイズドパネル扉のキャビネット、中間色木目調キャビネット、アルコーブ型シャワー、ビデ、白いタイル、大理石タイル、青い壁、セラミックタイルの床、アンダーカウンター洗面器、クオーツストーンの洗面台、グレーの床、開き戸のシャワー、白い洗面カウンター、洗濯室、洗面台2つ、造り付け洗面台、三角天井) の写真
ボストンにある高級な中くらいなコンテンポラリースタイルのおしゃれなマスターバスルーム (レイズドパネル扉のキャビネット、中間色木目調キャビネット、アルコーブ型シャワー、ビデ、白いタイル、大理石タイル、青い壁、セラミックタイルの床、アンダーカウンター洗面器、クオーツストーンの洗面台、グレーの床、開き戸のシャワー、白い洗面カウンター、洗濯室、洗面台2つ、造り付け洗面台、三角天井) の写真
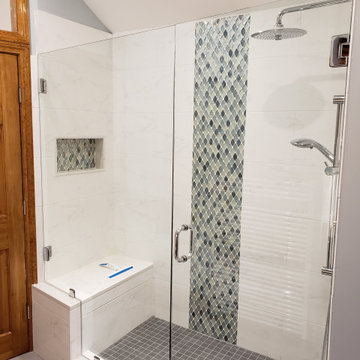
A view of the custom shower alcove.
ボストンにある高級な中くらいなコンテンポラリースタイルのおしゃれなマスターバスルーム (レイズドパネル扉のキャビネット、中間色木目調キャビネット、アルコーブ型シャワー、ビデ、白いタイル、大理石タイル、青い壁、セラミックタイルの床、アンダーカウンター洗面器、クオーツストーンの洗面台、グレーの床、開き戸のシャワー、白い洗面カウンター、洗濯室、洗面台2つ、造り付け洗面台、三角天井) の写真
ボストンにある高級な中くらいなコンテンポラリースタイルのおしゃれなマスターバスルーム (レイズドパネル扉のキャビネット、中間色木目調キャビネット、アルコーブ型シャワー、ビデ、白いタイル、大理石タイル、青い壁、セラミックタイルの床、アンダーカウンター洗面器、クオーツストーンの洗面台、グレーの床、開き戸のシャワー、白い洗面カウンター、洗濯室、洗面台2つ、造り付け洗面台、三角天井) の写真
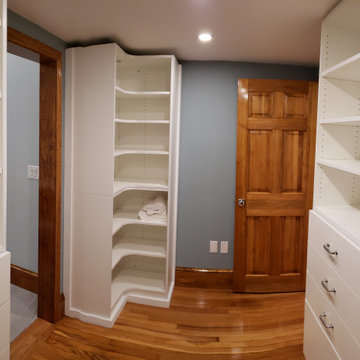
A detail view of the master closet looking toward a corner shoe rack.
ボストンにある高級な中くらいなコンテンポラリースタイルのおしゃれなマスターバスルーム (レイズドパネル扉のキャビネット、中間色木目調キャビネット、アルコーブ型シャワー、ビデ、白いタイル、大理石タイル、青い壁、セラミックタイルの床、アンダーカウンター洗面器、クオーツストーンの洗面台、グレーの床、開き戸のシャワー、白い洗面カウンター、洗濯室、洗面台2つ、造り付け洗面台、三角天井) の写真
ボストンにある高級な中くらいなコンテンポラリースタイルのおしゃれなマスターバスルーム (レイズドパネル扉のキャビネット、中間色木目調キャビネット、アルコーブ型シャワー、ビデ、白いタイル、大理石タイル、青い壁、セラミックタイルの床、アンダーカウンター洗面器、クオーツストーンの洗面台、グレーの床、開き戸のシャワー、白い洗面カウンター、洗濯室、洗面台2つ、造り付け洗面台、三角天井) の写真
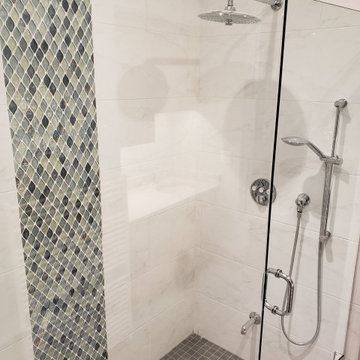
A view of the custom shower alcove.
ボストンにある高級な中くらいなコンテンポラリースタイルのおしゃれなマスターバスルーム (レイズドパネル扉のキャビネット、中間色木目調キャビネット、アルコーブ型シャワー、ビデ、白いタイル、大理石タイル、青い壁、セラミックタイルの床、アンダーカウンター洗面器、クオーツストーンの洗面台、グレーの床、開き戸のシャワー、白い洗面カウンター、洗濯室、洗面台2つ、造り付け洗面台、三角天井) の写真
ボストンにある高級な中くらいなコンテンポラリースタイルのおしゃれなマスターバスルーム (レイズドパネル扉のキャビネット、中間色木目調キャビネット、アルコーブ型シャワー、ビデ、白いタイル、大理石タイル、青い壁、セラミックタイルの床、アンダーカウンター洗面器、クオーツストーンの洗面台、グレーの床、開き戸のシャワー、白い洗面カウンター、洗濯室、洗面台2つ、造り付け洗面台、三角天井) の写真
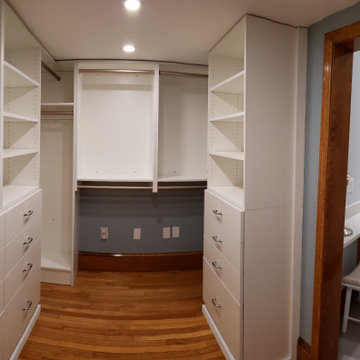
Between the master bathroom and bedroom is the owner's custom closet. Designed to use every available inch, the cabinets wrap around in a U shape and provide necessary storage in lieu of furnishings in the bedroom.
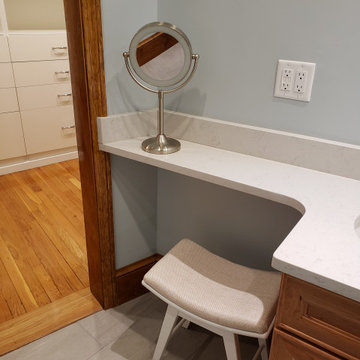
The owner requested a small space for makeup. We provided this small counter to take advantage of an otherwise unused space.
ボストンにある高級な中くらいなコンテンポラリースタイルのおしゃれなマスターバスルーム (レイズドパネル扉のキャビネット、中間色木目調キャビネット、アルコーブ型シャワー、ビデ、白いタイル、大理石タイル、青い壁、セラミックタイルの床、アンダーカウンター洗面器、クオーツストーンの洗面台、グレーの床、開き戸のシャワー、白い洗面カウンター、洗濯室、洗面台2つ、造り付け洗面台、三角天井) の写真
ボストンにある高級な中くらいなコンテンポラリースタイルのおしゃれなマスターバスルーム (レイズドパネル扉のキャビネット、中間色木目調キャビネット、アルコーブ型シャワー、ビデ、白いタイル、大理石タイル、青い壁、セラミックタイルの床、アンダーカウンター洗面器、クオーツストーンの洗面台、グレーの床、開き戸のシャワー、白い洗面カウンター、洗濯室、洗面台2つ、造り付け洗面台、三角天井) の写真
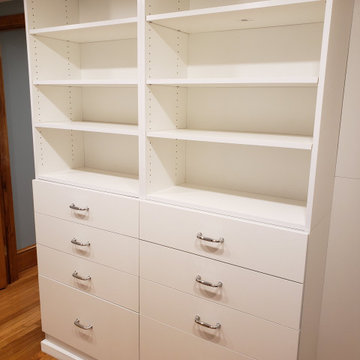
The owner requested space for both clothes in drawers and on shelves. We provided the base design and a custom closet was developed. Cabinets were purchased and installed by the general contractor.
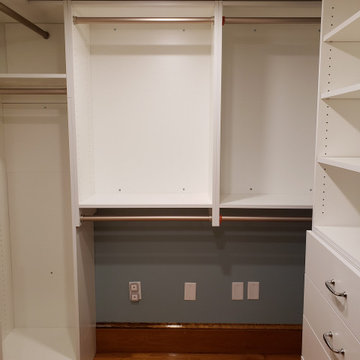
An additional view of the master closet.
ボストンにある高級な中くらいなコンテンポラリースタイルのおしゃれなマスターバスルーム (レイズドパネル扉のキャビネット、中間色木目調キャビネット、アルコーブ型シャワー、ビデ、白いタイル、大理石タイル、青い壁、セラミックタイルの床、アンダーカウンター洗面器、クオーツストーンの洗面台、グレーの床、開き戸のシャワー、白い洗面カウンター、洗濯室、洗面台2つ、造り付け洗面台、三角天井) の写真
ボストンにある高級な中くらいなコンテンポラリースタイルのおしゃれなマスターバスルーム (レイズドパネル扉のキャビネット、中間色木目調キャビネット、アルコーブ型シャワー、ビデ、白いタイル、大理石タイル、青い壁、セラミックタイルの床、アンダーカウンター洗面器、クオーツストーンの洗面台、グレーの床、開き戸のシャワー、白い洗面カウンター、洗濯室、洗面台2つ、造り付け洗面台、三角天井) の写真
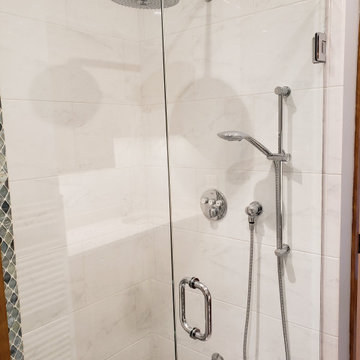
A detail of the shower alcove showing the owner's three-part faucet.
ボストンにある高級な中くらいなコンテンポラリースタイルのおしゃれなマスターバスルーム (レイズドパネル扉のキャビネット、中間色木目調キャビネット、アルコーブ型シャワー、ビデ、白いタイル、大理石タイル、青い壁、セラミックタイルの床、アンダーカウンター洗面器、クオーツストーンの洗面台、グレーの床、開き戸のシャワー、白い洗面カウンター、洗濯室、洗面台2つ、造り付け洗面台、三角天井) の写真
ボストンにある高級な中くらいなコンテンポラリースタイルのおしゃれなマスターバスルーム (レイズドパネル扉のキャビネット、中間色木目調キャビネット、アルコーブ型シャワー、ビデ、白いタイル、大理石タイル、青い壁、セラミックタイルの床、アンダーカウンター洗面器、クオーツストーンの洗面台、グレーの床、開き戸のシャワー、白い洗面カウンター、洗濯室、洗面台2つ、造り付け洗面台、三角天井) の写真
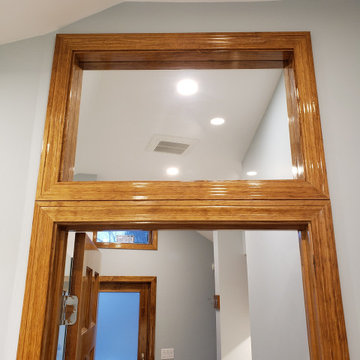
A transom was provided to let light into the master dressing area. The clear glass provides illumination in lieu of windows. This and the closet are among the most private spaces in the whole house.
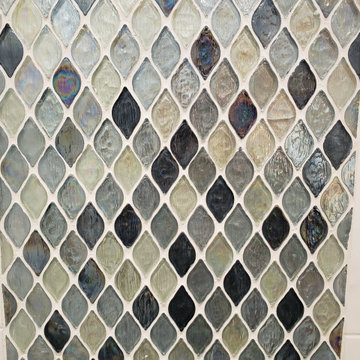
Another detail of the waterfall tiles as seen in the shower alcove.
ボストンにある高級な中くらいなコンテンポラリースタイルのおしゃれなマスターバスルーム (レイズドパネル扉のキャビネット、中間色木目調キャビネット、アルコーブ型シャワー、ビデ、白いタイル、大理石タイル、青い壁、セラミックタイルの床、アンダーカウンター洗面器、クオーツストーンの洗面台、グレーの床、開き戸のシャワー、白い洗面カウンター、洗濯室、洗面台2つ、造り付け洗面台、三角天井) の写真
ボストンにある高級な中くらいなコンテンポラリースタイルのおしゃれなマスターバスルーム (レイズドパネル扉のキャビネット、中間色木目調キャビネット、アルコーブ型シャワー、ビデ、白いタイル、大理石タイル、青い壁、セラミックタイルの床、アンダーカウンター洗面器、クオーツストーンの洗面台、グレーの床、開き戸のシャワー、白い洗面カウンター、洗濯室、洗面台2つ、造り付け洗面台、三角天井) の写真
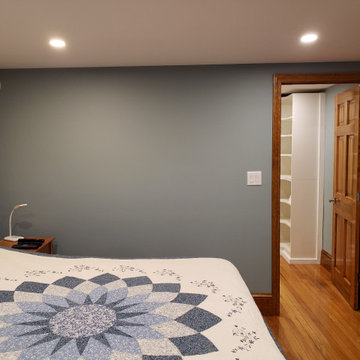
The wall separating the master bedroom from the closet was new for this project. The owner was pleased with the size of the finished space.
ボストンにある高級な中くらいなコンテンポラリースタイルのおしゃれなマスターバスルーム (レイズドパネル扉のキャビネット、中間色木目調キャビネット、アルコーブ型シャワー、ビデ、白いタイル、大理石タイル、青い壁、セラミックタイルの床、アンダーカウンター洗面器、クオーツストーンの洗面台、グレーの床、開き戸のシャワー、白い洗面カウンター、洗濯室、洗面台2つ、造り付け洗面台、三角天井) の写真
ボストンにある高級な中くらいなコンテンポラリースタイルのおしゃれなマスターバスルーム (レイズドパネル扉のキャビネット、中間色木目調キャビネット、アルコーブ型シャワー、ビデ、白いタイル、大理石タイル、青い壁、セラミックタイルの床、アンダーカウンター洗面器、クオーツストーンの洗面台、グレーの床、開き戸のシャワー、白い洗面カウンター、洗濯室、洗面台2つ、造り付け洗面台、三角天井) の写真
浴室・バスルーム (洗濯室、三角天井) の写真
6