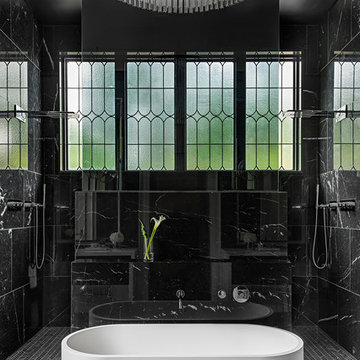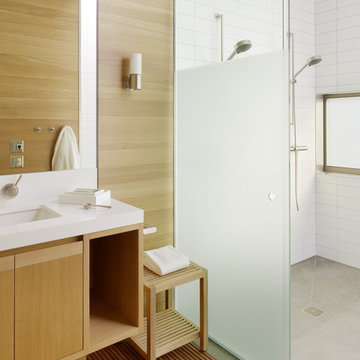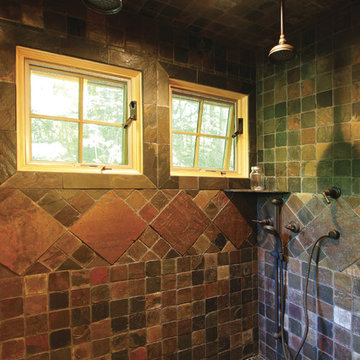お風呂の窓・バスルーム (洗濯室、ダブルシャワー) の写真
絞り込み:
資材コスト
並び替え:今日の人気順
写真 1〜20 枚目(全 109 枚)
1/4

Cabinets: Clear Alder- Ebony- Shaker Door
Countertop: Caesarstone Cloudburst Concrete 4011- Honed
Floor: All over tile- AMT Treverk White- all 3 sizes- Staggered
Shower Field/Tub backsplash: TTS Organic Rug Ice 6x24
Grout: Custom Rolling Fog 544
Tub rug/ Shower floor: Dal Tile Steel CG-HF-20150812
Grout: Mapei Cobblestone 103
Photographer: Steve Chenn
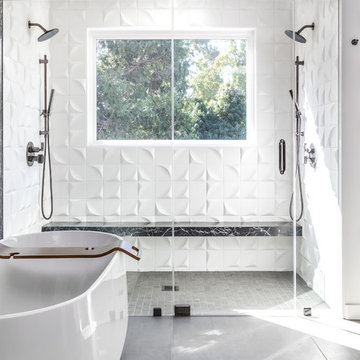
サクラメントにあるコンテンポラリースタイルのおしゃれな浴室 (置き型浴槽、ダブルシャワー、黒いタイル、白いタイル、白い壁、グレーの床、開き戸のシャワー) の写真
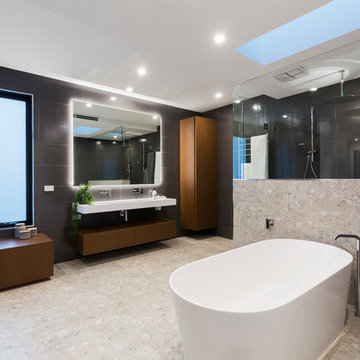
メルボルンにあるコンテンポラリースタイルのおしゃれな浴室 (フラットパネル扉のキャビネット、濃色木目調キャビネット、置き型浴槽、ダブルシャワー、黒いタイル、グレーのタイル、黒い壁、グレーの床、白い洗面カウンター) の写真

Situated on the west slope of Mt. Baker Ridge, this remodel takes a contemporary view on traditional elements to maximize space, lightness and spectacular views of downtown Seattle and Puget Sound. We were approached by Vertical Construction Group to help a client bring their 1906 craftsman into the 21st century. The original home had many redeeming qualities that were unfortunately compromised by an early 2000’s renovation. This left the new homeowners with awkward and unusable spaces. After studying numerous space plans and roofline modifications, we were able to create quality interior and exterior spaces that reflected our client’s needs and design sensibilities. The resulting master suite, living space, roof deck(s) and re-invented kitchen are great examples of a successful collaboration between homeowner and design and build teams.
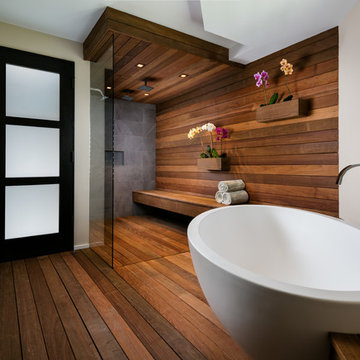
© Sargent Photography
Design by Hellman-Chang
マイアミにある広いコンテンポラリースタイルのおしゃれな浴室 (置き型浴槽、ダブルシャワー、濃色無垢フローリング、オープンシャワー、ベージュの壁、ベッセル式洗面器、木製洗面台、茶色い床) の写真
マイアミにある広いコンテンポラリースタイルのおしゃれな浴室 (置き型浴槽、ダブルシャワー、濃色無垢フローリング、オープンシャワー、ベージュの壁、ベッセル式洗面器、木製洗面台、茶色い床) の写真
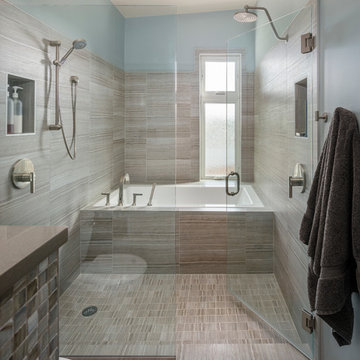
Aaron Leitz
シアトルにあるコンテンポラリースタイルのおしゃれなお風呂の窓 (アルコーブ型浴槽、ダブルシャワー、ベージュのタイル、青い壁、セラミックタイル) の写真
シアトルにあるコンテンポラリースタイルのおしゃれなお風呂の窓 (アルコーブ型浴槽、ダブルシャワー、ベージュのタイル、青い壁、セラミックタイル) の写真
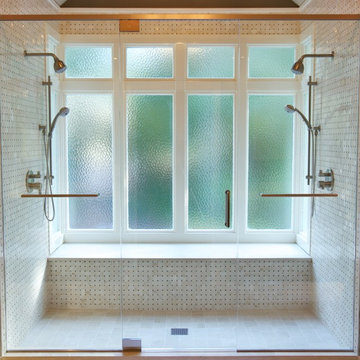
Double shower in bay window. The bench is cantilevered out over the exterior wall below.
Design, color scheme, lighting, and installation by Addhouse.
Photo by Monkeyboy Productions
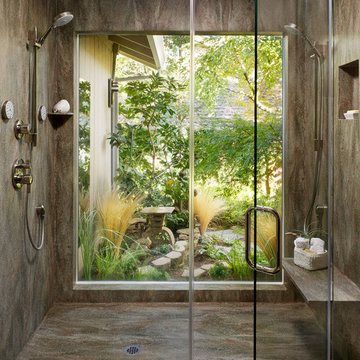
This custom Corian® Shower was Fabricated and Installed by Signature Surfaces, Sacramento CA.
サクラメントにあるコンテンポラリースタイルのおしゃれなお風呂の窓 (ダブルシャワー) の写真
サクラメントにあるコンテンポラリースタイルのおしゃれなお風呂の窓 (ダブルシャワー) の写真
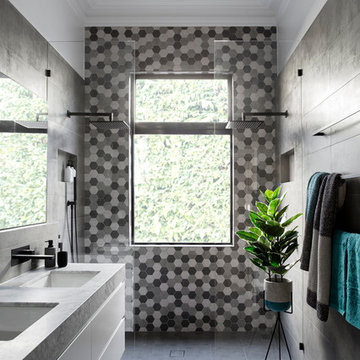
メルボルンにあるコンテンポラリースタイルのおしゃれな浴室 (フラットパネル扉のキャビネット、白いキャビネット、黒いタイル、グレーのタイル、白いタイル、アンダーカウンター洗面器、ダブルシャワー、オープンシャワー) の写真
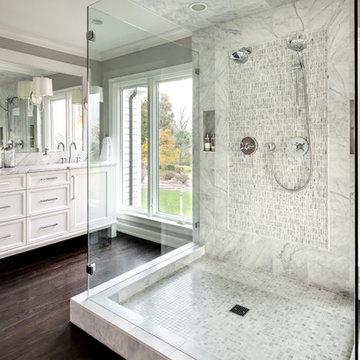
Fox Point, WI Bathroom
Sazama Design Build Remodel LLC
ミルウォーキーにあるトランジショナルスタイルのおしゃれな浴室 (落し込みパネル扉のキャビネット、白いキャビネット、ダブルシャワー、グレーの壁、濃色無垢フローリング、白いタイル) の写真
ミルウォーキーにあるトランジショナルスタイルのおしゃれな浴室 (落し込みパネル扉のキャビネット、白いキャビネット、ダブルシャワー、グレーの壁、濃色無垢フローリング、白いタイル) の写真
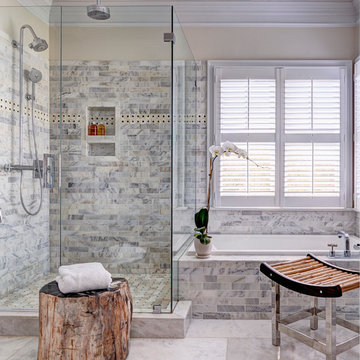
Photographer- Dustin Peck
http://www.houzz.com/pro/dpphoto/dustinpeckphotographyinc
Designer- Jeff Snyder
http://www.houzz.com/pro/pablo919/simons-house-interiors
June/July
2015
Practice What You Preach
http://www.urbanhomemagazine.com/feature/1371

Amber Frederiksen Photography
マイアミにあるトラディショナルスタイルのおしゃれな浴室 (アンダーカウンター洗面器、落し込みパネル扉のキャビネット、白いキャビネット、ライムストーンの洗面台、ダブルシャワー、ベージュのタイル、磁器タイル、白い壁、トラバーチンの床) の写真
マイアミにあるトラディショナルスタイルのおしゃれな浴室 (アンダーカウンター洗面器、落し込みパネル扉のキャビネット、白いキャビネット、ライムストーンの洗面台、ダブルシャワー、ベージュのタイル、磁器タイル、白い壁、トラバーチンの床) の写真
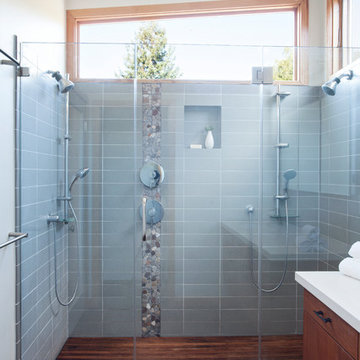
Windows flood the this double shower with light.
www.marikoreed.com
サンフランシスコにある中くらいなコンテンポラリースタイルのおしゃれな浴室 (フラットパネル扉のキャビネット、中間色木目調キャビネット、ダブルシャワー、グレーのタイル、分離型トイレ、セラミックタイル、白い壁、セラミックタイルの床、アンダーカウンター洗面器、クオーツストーンの洗面台) の写真
サンフランシスコにある中くらいなコンテンポラリースタイルのおしゃれな浴室 (フラットパネル扉のキャビネット、中間色木目調キャビネット、ダブルシャワー、グレーのタイル、分離型トイレ、セラミックタイル、白い壁、セラミックタイルの床、アンダーカウンター洗面器、クオーツストーンの洗面台) の写真
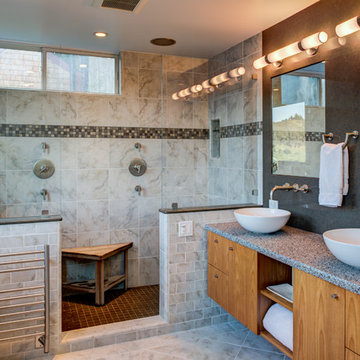
Treve Johnson Photography
サンフランシスコにあるお手頃価格の中くらいなコンテンポラリースタイルのおしゃれな浴室 (ベッセル式洗面器、フラットパネル扉のキャビネット、中間色木目調キャビネット、再生グラスカウンター、グレーのタイル、石タイル、大理石の床、ダブルシャワー、グレーの壁) の写真
サンフランシスコにあるお手頃価格の中くらいなコンテンポラリースタイルのおしゃれな浴室 (ベッセル式洗面器、フラットパネル扉のキャビネット、中間色木目調キャビネット、再生グラスカウンター、グレーのタイル、石タイル、大理石の床、ダブルシャワー、グレーの壁) の写真

シカゴにある広いトラディショナルスタイルのおしゃれな浴室 (白いキャビネット、アンダーマウント型浴槽、ダブルシャワー、白い壁、濃色無垢フローリング、茶色い床、開き戸のシャワー、シェーカースタイル扉のキャビネット、マルチカラーのタイル) の写真
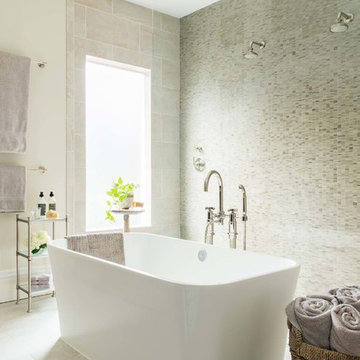
Dane and his team were originally hired to shift a few rooms around when the homeowners' son left for college. He created well-functioning spaces for all, spreading color along the way. And he didn't waste a thing.
Project designed by Boston interior design studio Dane Austin Design. They serve Boston, Cambridge, Hingham, Cohasset, Newton, Weston, Lexington, Concord, Dover, Andover, Gloucester, as well as surrounding areas.
For more about Dane Austin Design, click here: https://daneaustindesign.com/
To learn more about this project, click here:
https://daneaustindesign.com/south-end-brownstone
お風呂の窓・バスルーム (洗濯室、ダブルシャワー) の写真
1
