ブラウンの浴室・バスルーム (アクセントウォール、オープンシャワー) の写真
絞り込み:
資材コスト
並び替え:今日の人気順
写真 1〜20 枚目(全 70 枚)
1/4

Project Description:
Step into the embrace of nature with our latest bathroom design, "Jungle Retreat." This expansive bathroom is a harmonious fusion of luxury, functionality, and natural elements inspired by the lush greenery of the jungle.
Bespoke His and Hers Black Marble Porcelain Basins:
The focal point of the space is a his & hers bespoke black marble porcelain basin atop a 160cm double drawer basin unit crafted in Italy. The real wood veneer with fluted detailing adds a touch of sophistication and organic charm to the design.
Brushed Brass Wall-Mounted Basin Mixers:
Wall-mounted basin mixers in brushed brass with scrolled detailing on the handles provide a luxurious touch, creating a visual link to the inspiration drawn from the jungle. The juxtaposition of black marble and brushed brass adds a layer of opulence.
Jungle and Nature Inspiration:
The design draws inspiration from the jungle and nature, incorporating greens, wood elements, and stone components. The overall palette reflects the serenity and vibrancy found in natural surroundings.
Spacious Walk-In Shower:
A generously sized walk-in shower is a centrepiece, featuring tiled flooring and a rain shower. The design includes niches for toiletry storage, ensuring a clutter-free environment and adding functionality to the space.
Floating Toilet and Basin Unit:
Both the toilet and basin unit float above the floor, contributing to the contemporary and open feel of the bathroom. This design choice enhances the sense of space and allows for easy maintenance.
Natural Light and Large Window:
A large window allows ample natural light to flood the space, creating a bright and airy atmosphere. The connection with the outdoors brings an additional layer of tranquillity to the design.
Concrete Pattern Tiles in Green Tone:
Wall and floor tiles feature a concrete pattern in a calming green tone, echoing the lush foliage of the jungle. This choice not only adds visual interest but also contributes to the overall theme of nature.
Linear Wood Feature Tile Panel:
A linear wood feature tile panel, offset behind the basin unit, creates a cohesive and matching look. This detail complements the fluted front of the basin unit, harmonizing with the overall design.
"Jungle Retreat" is a testament to the seamless integration of luxury and nature, where bespoke craftsmanship meets organic inspiration. This bathroom invites you to unwind in a space that transcends the ordinary, offering a tranquil retreat within the comforts of your home.

ロンドンにあるラグジュアリーな広いモダンスタイルのおしゃれなマスターバスルーム (淡色木目調キャビネット、置き型浴槽、オープン型シャワー、壁掛け式トイレ、緑のタイル、磁器タイル、白い壁、磁器タイルの床、コンソール型シンク、大理石の洗面台、白い床、オープンシャワー、白い洗面カウンター、アクセントウォール、洗面台1つ、フローティング洗面台、クロスの天井、板張り壁) の写真

The client needed an additional shower room upstairs as the only family bathroom was two storeys down in the basement. At first glance, it appeared almost an impossible task. After much consideration, the only way to achieve this was to transform the existing WC by moving a wall and "stealing" a little unused space from the nursery to accommodate the shower and leave enough room for shower and the toilet pan. The corner stack was removed and capped to make room for the vanity.
White metro wall tiles and black slate floor, paired with the clean geometric lines of the shower screen made the room appear larger. This effect was further enhanced by a full-height custom mirror wall opposite the mirrored bathroom cabinet. The heated floor was fitted under the modern slate floor tiles for added luxury. Spotlights and soft dimmable cabinet lights were used to create different levels of illumination.
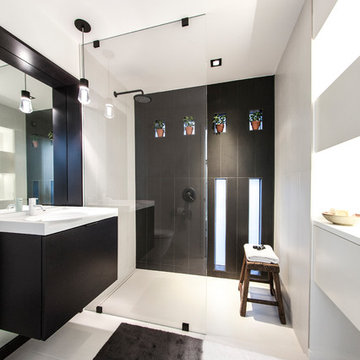
black and white bathroom
サンフランシスコにある小さなコンテンポラリースタイルのおしゃれな浴室 (フラットパネル扉のキャビネット、黒いキャビネット、オープン型シャワー、壁掛け式トイレ、白いタイル、セラミックタイル、白い壁、セラミックタイルの床、一体型シンク、人工大理石カウンター、白い床、オープンシャワー、白い洗面カウンター、アクセントウォール) の写真
サンフランシスコにある小さなコンテンポラリースタイルのおしゃれな浴室 (フラットパネル扉のキャビネット、黒いキャビネット、オープン型シャワー、壁掛け式トイレ、白いタイル、セラミックタイル、白い壁、セラミックタイルの床、一体型シンク、人工大理石カウンター、白い床、オープンシャワー、白い洗面カウンター、アクセントウォール) の写真
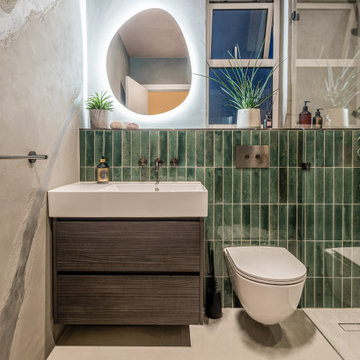
A close up for you to get a feel of the ambiance of the space.
ロンドンにある高級な中くらいなコンテンポラリースタイルのおしゃれな子供用バスルーム (フラットパネル扉のキャビネット、濃色木目調キャビネット、オープン型シャワー、壁掛け式トイレ、緑のタイル、磁器タイル、グレーの壁、オーバーカウンターシンク、ベージュの床、オープンシャワー、白い洗面カウンター、アクセントウォール、洗面台1つ、フローティング洗面台) の写真
ロンドンにある高級な中くらいなコンテンポラリースタイルのおしゃれな子供用バスルーム (フラットパネル扉のキャビネット、濃色木目調キャビネット、オープン型シャワー、壁掛け式トイレ、緑のタイル、磁器タイル、グレーの壁、オーバーカウンターシンク、ベージュの床、オープンシャワー、白い洗面カウンター、アクセントウォール、洗面台1つ、フローティング洗面台) の写真
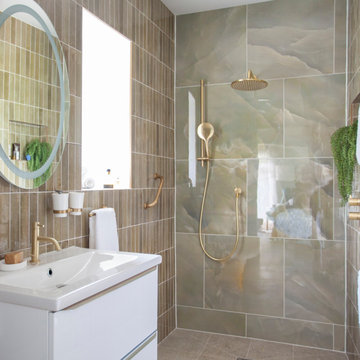
This en-suite bathroom exudes luxury with its brushed gold fittings and spectacular back wall marble tiles. Although small, it is perfectly adapted to the need of the owner, providing enough space for extra seating when required, a light up vanity mirror and matte white towel radiator.

© Paul Bardagjy Photography
オースティンにあるラグジュアリーな小さなコンテンポラリースタイルのおしゃれな浴室 (モザイクタイル、オープン型シャワー、アンダーカウンター洗面器、グレーの壁、中間色木目調キャビネット、人工大理石カウンター、モザイクタイル、グレーのタイル、オープンシャワー、一体型トイレ 、グレーの床、フラットパネル扉のキャビネット、ブラウンの洗面カウンター、アクセントウォール) の写真
オースティンにあるラグジュアリーな小さなコンテンポラリースタイルのおしゃれな浴室 (モザイクタイル、オープン型シャワー、アンダーカウンター洗面器、グレーの壁、中間色木目調キャビネット、人工大理石カウンター、モザイクタイル、グレーのタイル、オープンシャワー、一体型トイレ 、グレーの床、フラットパネル扉のキャビネット、ブラウンの洗面カウンター、アクセントウォール) の写真

This painted master bathroom was designed and made by Tim Wood.
One end of the bathroom has built in wardrobes painted inside with cedar of Lebanon backs, adjustable shelves, clothes rails, hand made soft close drawers and specially designed and made shoe racking.
The vanity unit has a partners desk look with adjustable angled mirrors and storage behind. All the tap fittings were supplied in nickel including the heated free standing towel rail. The area behind the lavatory was boxed in with cupboards either side and a large glazed cupboard above. Every aspect of this bathroom was co-ordinated by Tim Wood.
Designed, hand made and photographed by Tim Wood
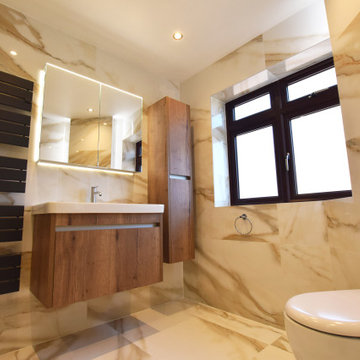
ロンドンにある高級な中くらいなモダンスタイルのおしゃれなマスターバスルーム (中間色木目調キャビネット、オープン型シャワー、壁掛け式トイレ、ベージュのタイル、ベージュの壁、オーバーカウンターシンク、人工大理石カウンター、オープンシャワー、白い洗面カウンター、アクセントウォール、洗面台1つ、フローティング洗面台) の写真
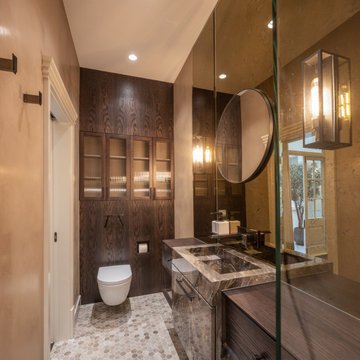
Floors tiled in 'Lombardo' hexagon mosaic honed marble from Artisans of Devizes | Shower wall tiled in 'Lombardo' large format honed marble from Artisans of Devizes | Brassware is by Gessi in the finish 706 (Blackened Chrome) | Bronze mirror feature wall comprised of 3 bevelled panels | Custom vanity unit and cabinetry made by Luxe Projects London | Stone sink fabricated by AC Stone & Ceramic out of Oribico marble
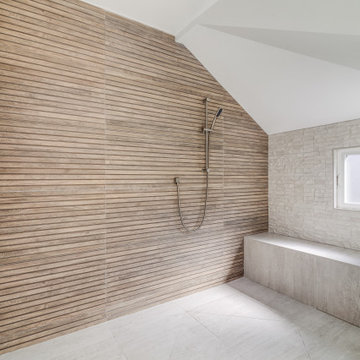
Large bathroom with full-height tiles, wood tone cabinets, and bench, wall-mounted faucet, and tiled ceiling.
サンフランシスコにあるラグジュアリーな広いモダンスタイルのおしゃれなマスターバスルーム (淡色木目調キャビネット、置き型浴槽、バリアフリー、一体型トイレ 、グレーのタイル、磁器タイル、白い壁、磁器タイルの床、アンダーカウンター洗面器、クオーツストーンの洗面台、グレーの床、オープンシャワー、グレーの洗面カウンター、アクセントウォール、洗面台2つ、独立型洗面台、白い天井) の写真
サンフランシスコにあるラグジュアリーな広いモダンスタイルのおしゃれなマスターバスルーム (淡色木目調キャビネット、置き型浴槽、バリアフリー、一体型トイレ 、グレーのタイル、磁器タイル、白い壁、磁器タイルの床、アンダーカウンター洗面器、クオーツストーンの洗面台、グレーの床、オープンシャワー、グレーの洗面カウンター、アクセントウォール、洗面台2つ、独立型洗面台、白い天井) の写真
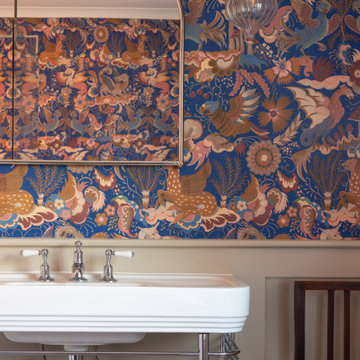
I worked with my client to create a home that looked and functioned beautifully whilst minimising the impact on the environment. We reused furniture where possible, sourced antiques and used sustainable products where possible, ensuring we combined deliveries and used UK based companies where possible. The result is a unique family home.
This bathroom boasts a freestanding, clawfoot bath, pedestal sink and toilet all reclaimed from the original house and reused. A custom linen cupboard, wall panelling and a bold wallpaper makes this bathroom unique. fun and functional.
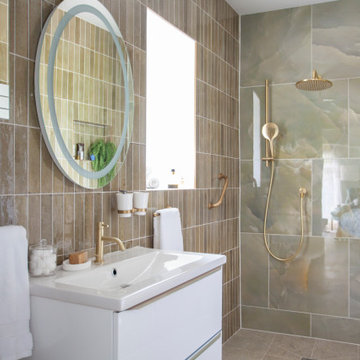
This en-suite bathroom exudes luxury with its brushed gold fittings and spectacular back wall marble tiles. Although small, it is perfectly adapted to the need of the owner, providing enough space for extra seating when required, a light up vanity mirror and matte white towel radiator.

This family bathroom was a delight to design.
The only tiled wall is straight ahead, behind the bespoke wall hung vanity unit, with grid-like grout lines abutting the seamless, natural flow of the other wall, floor and ceiling.
Notice the large, hand crafted liquid metal veins in the walls. The rimless LED puddle mirror provides a contemporary feature for the space.
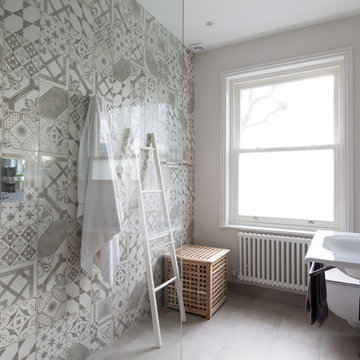
Ensuite bathroom for guests with walk-in shower.
ロンドンにある高級な中くらいな北欧スタイルのおしゃれな子供用バスルーム (洗い場付きシャワー、壁掛け式トイレ、ベージュのタイル、磁器タイル、グレーの壁、コンクリートの床、壁付け型シンク、グレーの床、オープンシャワー、アクセントウォール、洗面台1つ、グレーとクリーム色) の写真
ロンドンにある高級な中くらいな北欧スタイルのおしゃれな子供用バスルーム (洗い場付きシャワー、壁掛け式トイレ、ベージュのタイル、磁器タイル、グレーの壁、コンクリートの床、壁付け型シンク、グレーの床、オープンシャワー、アクセントウォール、洗面台1つ、グレーとクリーム色) の写真
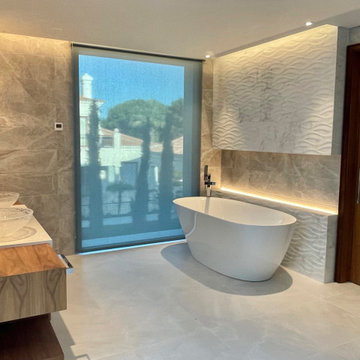
All room has a fully tiled bathrooms with gorgeous feature tiles. The sanitaryware was all carefully selected to ensure a high end feel. Large rain showers to give that experience and large back lit mirrors with integrated Bluetooth for music.
Italian designed surface mounted basin on a bespoke floating vanity with quality finishes.
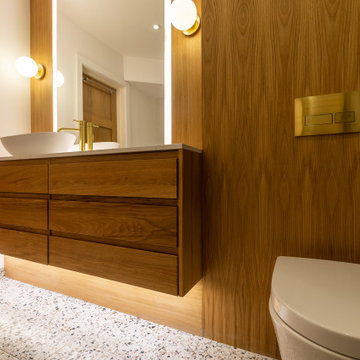
ロンドンにあるラグジュアリーな広いモダンスタイルのおしゃれなマスターバスルーム (落し込みパネル扉のキャビネット、淡色木目調キャビネット、置き型浴槽、オープン型シャワー、壁掛け式トイレ、緑のタイル、磁器タイル、白い壁、磁器タイルの床、コンソール型シンク、大理石の洗面台、白い床、オープンシャワー、白い洗面カウンター、アクセントウォール、洗面台1つ、フローティング洗面台、クロスの天井、板張り壁) の写真
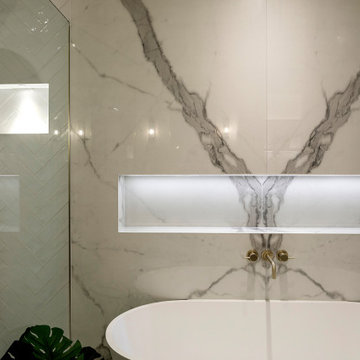
Complete renovation of Wimbledon townhome. Master bathroom with bookmatched feature wall, herringbone tiles and antique brass fixtures.
ロンドンにあるお手頃価格の中くらいなトランジショナルスタイルのおしゃれなマスターバスルーム (フラットパネル扉のキャビネット、濃色木目調キャビネット、置き型浴槽、オープン型シャワー、壁掛け式トイレ、白いタイル、磁器タイル、白い壁、磁器タイルの床、一体型シンク、クオーツストーンの洗面台、白い床、オープンシャワー、ベージュのカウンター、アクセントウォール、洗面台2つ、フローティング洗面台) の写真
ロンドンにあるお手頃価格の中くらいなトランジショナルスタイルのおしゃれなマスターバスルーム (フラットパネル扉のキャビネット、濃色木目調キャビネット、置き型浴槽、オープン型シャワー、壁掛け式トイレ、白いタイル、磁器タイル、白い壁、磁器タイルの床、一体型シンク、クオーツストーンの洗面台、白い床、オープンシャワー、ベージュのカウンター、アクセントウォール、洗面台2つ、フローティング洗面台) の写真
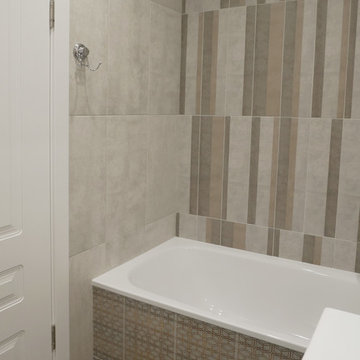
モスクワにあるお手頃価格の小さな北欧スタイルのおしゃれなマスターバスルーム (フラットパネル扉のキャビネット、白いキャビネット、猫足バスタブ、シャワー付き浴槽 、壁掛け式トイレ、グレーのタイル、磁器タイル、グレーの壁、磁器タイルの床、オーバーカウンターシンク、人工大理石カウンター、茶色い床、オープンシャワー、白い洗面カウンター、アクセントウォール) の写真
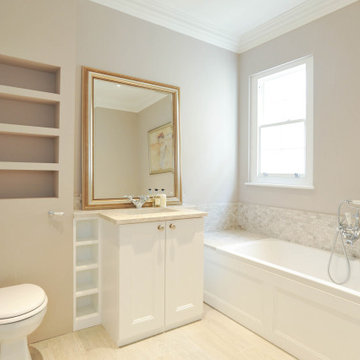
A spacious and luxurious family sized bathroom displaying bathroom art.
ロンドンにあるラグジュアリーな広いトラディショナルスタイルのおしゃれな子供用バスルーム (落し込みパネル扉のキャビネット、白いキャビネット、アルコーブ型浴槽、シャワー付き浴槽 、壁掛け式トイレ、ベージュのタイル、石タイル、ベージュの壁、淡色無垢フローリング、アンダーカウンター洗面器、大理石の洗面台、ベージュの床、オープンシャワー、ベージュのカウンター、アクセントウォール、洗面台1つ、造り付け洗面台、格子天井) の写真
ロンドンにあるラグジュアリーな広いトラディショナルスタイルのおしゃれな子供用バスルーム (落し込みパネル扉のキャビネット、白いキャビネット、アルコーブ型浴槽、シャワー付き浴槽 、壁掛け式トイレ、ベージュのタイル、石タイル、ベージュの壁、淡色無垢フローリング、アンダーカウンター洗面器、大理石の洗面台、ベージュの床、オープンシャワー、ベージュのカウンター、アクセントウォール、洗面台1つ、造り付け洗面台、格子天井) の写真
ブラウンの浴室・バスルーム (アクセントウォール、オープンシャワー) の写真
1