浴室・バスルーム (アクセントウォール、中間色木目調キャビネット、オープン型シャワー) の写真
絞り込み:
資材コスト
並び替え:今日の人気順
写真 1〜20 枚目(全 43 枚)
1/4

© Paul Bardagjy Photography
オースティンにあるラグジュアリーな小さなコンテンポラリースタイルのおしゃれな浴室 (モザイクタイル、オープン型シャワー、アンダーカウンター洗面器、グレーの壁、中間色木目調キャビネット、人工大理石カウンター、モザイクタイル、グレーのタイル、オープンシャワー、一体型トイレ 、グレーの床、フラットパネル扉のキャビネット、ブラウンの洗面カウンター、アクセントウォール) の写真
オースティンにあるラグジュアリーな小さなコンテンポラリースタイルのおしゃれな浴室 (モザイクタイル、オープン型シャワー、アンダーカウンター洗面器、グレーの壁、中間色木目調キャビネット、人工大理石カウンター、モザイクタイル、グレーのタイル、オープンシャワー、一体型トイレ 、グレーの床、フラットパネル扉のキャビネット、ブラウンの洗面カウンター、アクセントウォール) の写真

Project Description:
Step into the embrace of nature with our latest bathroom design, "Jungle Retreat." This expansive bathroom is a harmonious fusion of luxury, functionality, and natural elements inspired by the lush greenery of the jungle.
Bespoke His and Hers Black Marble Porcelain Basins:
The focal point of the space is a his & hers bespoke black marble porcelain basin atop a 160cm double drawer basin unit crafted in Italy. The real wood veneer with fluted detailing adds a touch of sophistication and organic charm to the design.
Brushed Brass Wall-Mounted Basin Mixers:
Wall-mounted basin mixers in brushed brass with scrolled detailing on the handles provide a luxurious touch, creating a visual link to the inspiration drawn from the jungle. The juxtaposition of black marble and brushed brass adds a layer of opulence.
Jungle and Nature Inspiration:
The design draws inspiration from the jungle and nature, incorporating greens, wood elements, and stone components. The overall palette reflects the serenity and vibrancy found in natural surroundings.
Spacious Walk-In Shower:
A generously sized walk-in shower is a centrepiece, featuring tiled flooring and a rain shower. The design includes niches for toiletry storage, ensuring a clutter-free environment and adding functionality to the space.
Floating Toilet and Basin Unit:
Both the toilet and basin unit float above the floor, contributing to the contemporary and open feel of the bathroom. This design choice enhances the sense of space and allows for easy maintenance.
Natural Light and Large Window:
A large window allows ample natural light to flood the space, creating a bright and airy atmosphere. The connection with the outdoors brings an additional layer of tranquillity to the design.
Concrete Pattern Tiles in Green Tone:
Wall and floor tiles feature a concrete pattern in a calming green tone, echoing the lush foliage of the jungle. This choice not only adds visual interest but also contributes to the overall theme of nature.
Linear Wood Feature Tile Panel:
A linear wood feature tile panel, offset behind the basin unit, creates a cohesive and matching look. This detail complements the fluted front of the basin unit, harmonizing with the overall design.
"Jungle Retreat" is a testament to the seamless integration of luxury and nature, where bespoke craftsmanship meets organic inspiration. This bathroom invites you to unwind in a space that transcends the ordinary, offering a tranquil retreat within the comforts of your home.
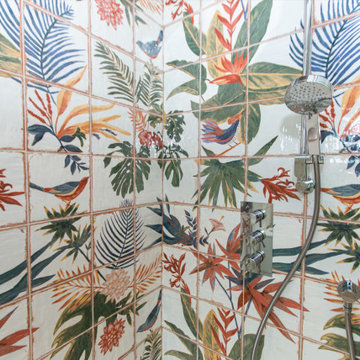
The clients initial enquiry included a remodel and refurbish 3 bathrooms (includes downstairs cloakroom). The customer was really driven by having an eclectic look within her space. We worked closely with the customer to propose some very unique tile options.
The ground floor was fully decorated, new radiators in a Royal Blue & lighting, custom made from Etsy. We worked alongside Wren Kitchens to create our clients gorgeous blue kitchen and large feature island. The downstairs WC was also renovated with new Mainzu Ceramica flooring from TILE EXPERT, in Carino Perla Gray, the colourful sink backsplash were the Equipe Ceramicas tile in the country Patchwork Set, bathroom finishes from easy bathrooms and the Serena, solid Oak vanity from Tikamoon.
In the Family bathroom the client wanted warmer tones and we took Moroccan inspiration for her final tile choices of ceramic wall tiles from TILE EXPERT, in the colours, Mural Sonata, to frame the shower space, Livorno Blanco & Livorno Green, the other bathroom finishes were from easy bathrooms and the vanity was the Jill - Solid teak and ceramic bathroom cabinet, from Tikamoon.
The second floor bathroom was renovated with the central door being moved to the side of the room & exchanged for a pocket door, in order to make better use of the space which was previously cramped. This bathroom had a custom shower screen designed due to the sloped ceiling by Brooklands Glass. Bathroom finishes are by Easy Bathrooms & the vanity & bowl are the Romeo - Solid teak vanity unit & the Orion - Grey terrazzo Washbasin from Tikamoon. This unique space has a sunflower feature ceramic wall tile which draws the eye in the space from TILE EXPERT in Carino Deco Marla & Carino Perla Gray.
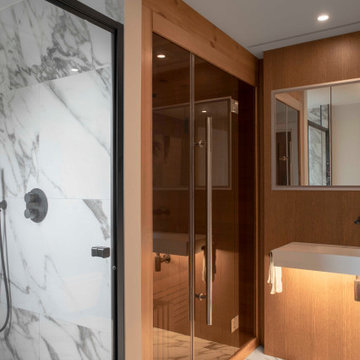
We had a lot of fun with the master ensuite, which includes a home sauna and a full-size James Bond wall mural!
ロンドンにある高級な広いコンテンポラリースタイルのおしゃれなマスターバスルーム (中間色木目調キャビネット、オープン型シャワー、壁掛け式トイレ、大理石の床、壁付け型シンク、開き戸のシャワー、アクセントウォール、洗面台1つ、フローティング洗面台) の写真
ロンドンにある高級な広いコンテンポラリースタイルのおしゃれなマスターバスルーム (中間色木目調キャビネット、オープン型シャワー、壁掛け式トイレ、大理石の床、壁付け型シンク、開き戸のシャワー、アクセントウォール、洗面台1つ、フローティング洗面台) の写真
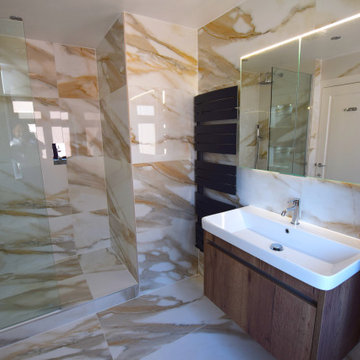
ロンドンにある高級な中くらいなモダンスタイルのおしゃれなマスターバスルーム (中間色木目調キャビネット、オープン型シャワー、壁掛け式トイレ、ベージュのタイル、ベージュの壁、オーバーカウンターシンク、人工大理石カウンター、オープンシャワー、白い洗面カウンター、アクセントウォール、洗面台1つ、フローティング洗面台) の写真
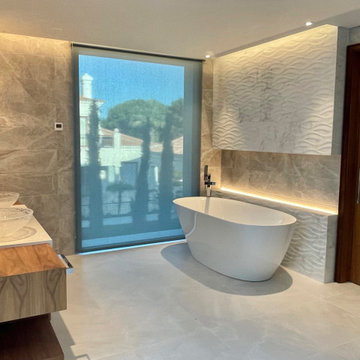
All room has a fully tiled bathrooms with gorgeous feature tiles. The sanitaryware was all carefully selected to ensure a high end feel. Large rain showers to give that experience and large back lit mirrors with integrated Bluetooth for music.
Italian designed surface mounted basin on a bespoke floating vanity with quality finishes.
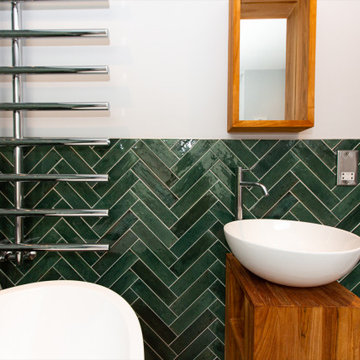
The property is a Grade II listed building in a conservation area of special architectural and historic interest. The terrace, of which it is a part, is directly associated with the growth of Brighton as a Regency and Victorian seaside resort.
The renovation had to be carried out with this in mind and with discussion with the local historic and planning teams.
The client had a clear vision of colours to be used throughout the property which were blues, greens, greys and whites.
Delivery of some bathroom fixtures was delayed due to Covid supply issues. This did impact the final deadline but we were able to prioritise works to ensure there were some finished and working bathrooms in the property so the family could still make use of the property whilst we waited for the final pieces to arrive.
A survey instructed by the client during his purchase of the property identified a number of areas that required remedial works. These included leaks from the roof, unsafe lath and plaster ceilings (due to water ingress), unsafe balcony from weathering of the balcony timbers and rusting of the railings (not helped by the salt air), severe penetrating damp in the basement rooms. These needed to be remedied before any of the nicer ‘finishing’ works could be started.
Coordinating the renovation across 5 floors with a lot of stairs to negotiate was a challenge for the teams. This included carrying heavy baths and vanity units up to the top floor with just a narrow staircase all the way to the top!
They had to do shifts to take waste/materials up and down the stairs to preserve their legs!
The sheer number of deliveries and items that needed to be stored and kept safe on site was huge (there were 4 bathrooms and a utility room!). As we were working across the entire property we had to be very disciplined with our storage of these items to make sure we kept track of everything and nothing got damaged.
Wall tiles from Mandarin Stone (Hoxton gloss porcelain tiles),
Floor tiles from Topps,
Toilets, baths, shower doors, shower trays, basins from EasyBathrooms,
Taps and shower kits/heads from Crosswater,
Teak vanity units from Tika Moon,
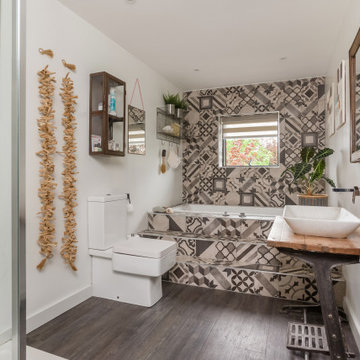
mix of different tile designs, complimented with antique basin stand and mirror.
ウエストミッドランズにある低価格の中くらいなエクレクティックスタイルのおしゃれな子供用バスルーム (家具調キャビネット、中間色木目調キャビネット、ドロップイン型浴槽、オープン型シャワー、分離型トイレ、モノトーンのタイル、磁器タイル、白い壁、クッションフロア、ベッセル式洗面器、木製洗面台、茶色い床、オープンシャワー、ブラウンの洗面カウンター、アクセントウォール、洗面台1つ、独立型洗面台、グレーと黒) の写真
ウエストミッドランズにある低価格の中くらいなエクレクティックスタイルのおしゃれな子供用バスルーム (家具調キャビネット、中間色木目調キャビネット、ドロップイン型浴槽、オープン型シャワー、分離型トイレ、モノトーンのタイル、磁器タイル、白い壁、クッションフロア、ベッセル式洗面器、木製洗面台、茶色い床、オープンシャワー、ブラウンの洗面カウンター、アクセントウォール、洗面台1つ、独立型洗面台、グレーと黒) の写真
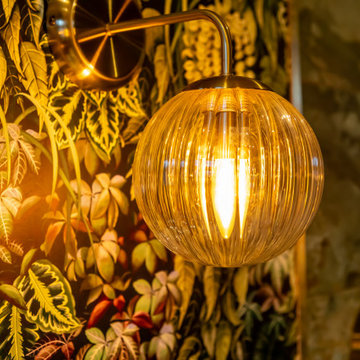
A beautiful bathroom created with my clients' brief in mind - they wanted a boutique hotel-style feel to their new bathroom. It definitely has the WOW factor.
We knocked 2 rooms together to give this generous size bfamily bathroom with rain shower, free standing bath and marble topped vanity.
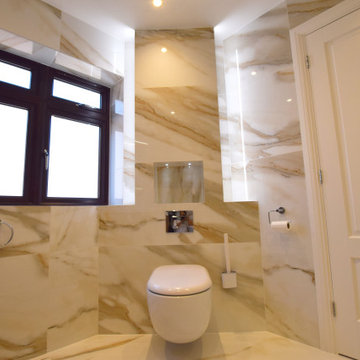
ロンドンにある高級な中くらいなモダンスタイルのおしゃれなマスターバスルーム (中間色木目調キャビネット、オープン型シャワー、壁掛け式トイレ、ベージュのタイル、ベージュの壁、オーバーカウンターシンク、人工大理石カウンター、オープンシャワー、白い洗面カウンター、アクセントウォール、洗面台1つ、フローティング洗面台) の写真
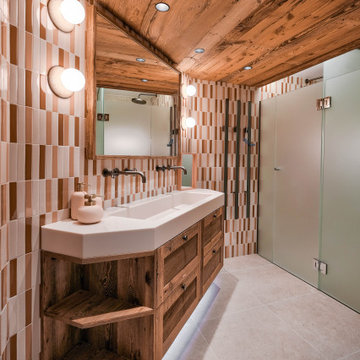
高級な中くらいなモダンスタイルのおしゃれな子供用バスルーム (中間色木目調キャビネット、オープン型シャワー、ピンクのタイル、セラミックタイル、ピンクの壁、磁器タイルの床、壁付け型シンク、クオーツストーンの洗面台、ベージュの床、開き戸のシャワー、白い洗面カウンター、アクセントウォール、洗面台2つ、塗装板張りの天井) の写真
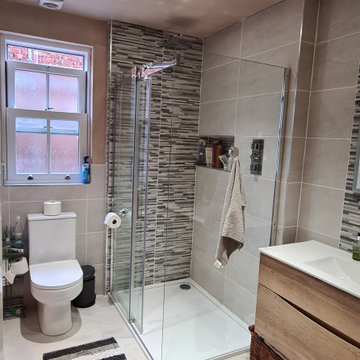
他の地域にある中くらいなコンテンポラリースタイルのおしゃれなマスターバスルーム (中間色木目調キャビネット、オープン型シャワー、一体型トイレ 、マルチカラーのタイル、セラミックタイル、ベージュの壁、磁器タイルの床、コンソール型シンク、御影石の洗面台、ベージュの床、引戸のシャワー、白い洗面カウンター、アクセントウォール、洗面台1つ、フローティング洗面台) の写真
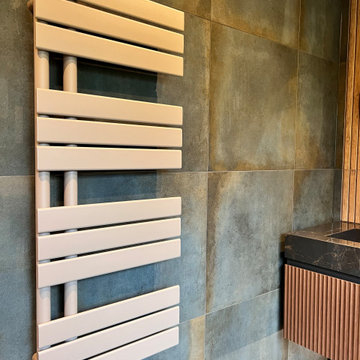
Project Description:
Step into the embrace of nature with our latest bathroom design, "Jungle Retreat." This expansive bathroom is a harmonious fusion of luxury, functionality, and natural elements inspired by the lush greenery of the jungle.
Bespoke His and Hers Black Marble Porcelain Basins:
The focal point of the space is a his & hers bespoke black marble porcelain basin atop a 160cm double drawer basin unit crafted in Italy. The real wood veneer with fluted detailing adds a touch of sophistication and organic charm to the design.
Brushed Brass Wall-Mounted Basin Mixers:
Wall-mounted basin mixers in brushed brass with scrolled detailing on the handles provide a luxurious touch, creating a visual link to the inspiration drawn from the jungle. The juxtaposition of black marble and brushed brass adds a layer of opulence.
Jungle and Nature Inspiration:
The design draws inspiration from the jungle and nature, incorporating greens, wood elements, and stone components. The overall palette reflects the serenity and vibrancy found in natural surroundings.
Spacious Walk-In Shower:
A generously sized walk-in shower is a centrepiece, featuring tiled flooring and a rain shower. The design includes niches for toiletry storage, ensuring a clutter-free environment and adding functionality to the space.
Floating Toilet and Basin Unit:
Both the toilet and basin unit float above the floor, contributing to the contemporary and open feel of the bathroom. This design choice enhances the sense of space and allows for easy maintenance.
Natural Light and Large Window:
A large window allows ample natural light to flood the space, creating a bright and airy atmosphere. The connection with the outdoors brings an additional layer of tranquillity to the design.
Concrete Pattern Tiles in Green Tone:
Wall and floor tiles feature a concrete pattern in a calming green tone, echoing the lush foliage of the jungle. This choice not only adds visual interest but also contributes to the overall theme of nature.
Linear Wood Feature Tile Panel:
A linear wood feature tile panel, offset behind the basin unit, creates a cohesive and matching look. This detail complements the fluted front of the basin unit, harmonizing with the overall design.
"Jungle Retreat" is a testament to the seamless integration of luxury and nature, where bespoke craftsmanship meets organic inspiration. This bathroom invites you to unwind in a space that transcends the ordinary, offering a tranquil retreat within the comforts of your home.
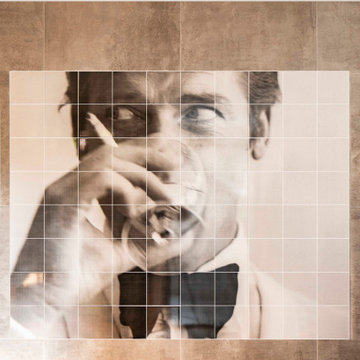
We had a lot of fun with the master ensuite, which includes a home sauna and a full-size James Bond wall mural!
ロンドンにある高級な広いコンテンポラリースタイルのおしゃれなマスターバスルーム (中間色木目調キャビネット、オープン型シャワー、壁掛け式トイレ、大理石の床、壁付け型シンク、開き戸のシャワー、アクセントウォール、洗面台1つ、フローティング洗面台) の写真
ロンドンにある高級な広いコンテンポラリースタイルのおしゃれなマスターバスルーム (中間色木目調キャビネット、オープン型シャワー、壁掛け式トイレ、大理石の床、壁付け型シンク、開き戸のシャワー、アクセントウォール、洗面台1つ、フローティング洗面台) の写真
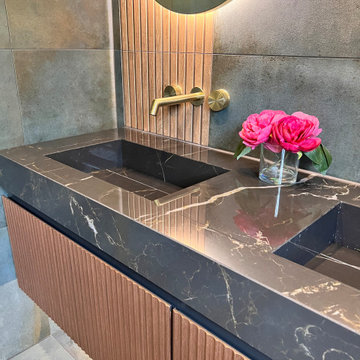
Project Description:
Step into the embrace of nature with our latest bathroom design, "Jungle Retreat." This expansive bathroom is a harmonious fusion of luxury, functionality, and natural elements inspired by the lush greenery of the jungle.
Bespoke His and Hers Black Marble Porcelain Basins:
The focal point of the space is a his & hers bespoke black marble porcelain basin atop a 160cm double drawer basin unit crafted in Italy. The real wood veneer with fluted detailing adds a touch of sophistication and organic charm to the design.
Brushed Brass Wall-Mounted Basin Mixers:
Wall-mounted basin mixers in brushed brass with scrolled detailing on the handles provide a luxurious touch, creating a visual link to the inspiration drawn from the jungle. The juxtaposition of black marble and brushed brass adds a layer of opulence.
Jungle and Nature Inspiration:
The design draws inspiration from the jungle and nature, incorporating greens, wood elements, and stone components. The overall palette reflects the serenity and vibrancy found in natural surroundings.
Spacious Walk-In Shower:
A generously sized walk-in shower is a centrepiece, featuring tiled flooring and a rain shower. The design includes niches for toiletry storage, ensuring a clutter-free environment and adding functionality to the space.
Floating Toilet and Basin Unit:
Both the toilet and basin unit float above the floor, contributing to the contemporary and open feel of the bathroom. This design choice enhances the sense of space and allows for easy maintenance.
Natural Light and Large Window:
A large window allows ample natural light to flood the space, creating a bright and airy atmosphere. The connection with the outdoors brings an additional layer of tranquillity to the design.
Concrete Pattern Tiles in Green Tone:
Wall and floor tiles feature a concrete pattern in a calming green tone, echoing the lush foliage of the jungle. This choice not only adds visual interest but also contributes to the overall theme of nature.
Linear Wood Feature Tile Panel:
A linear wood feature tile panel, offset behind the basin unit, creates a cohesive and matching look. This detail complements the fluted front of the basin unit, harmonizing with the overall design.
"Jungle Retreat" is a testament to the seamless integration of luxury and nature, where bespoke craftsmanship meets organic inspiration. This bathroom invites you to unwind in a space that transcends the ordinary, offering a tranquil retreat within the comforts of your home.
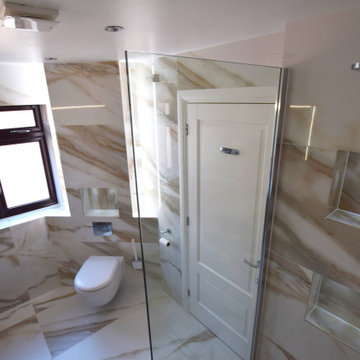
ロンドンにある高級な中くらいなモダンスタイルのおしゃれなマスターバスルーム (中間色木目調キャビネット、オープン型シャワー、壁掛け式トイレ、ベージュのタイル、ベージュの壁、オーバーカウンターシンク、人工大理石カウンター、オープンシャワー、白い洗面カウンター、アクセントウォール、洗面台1つ、フローティング洗面台) の写真
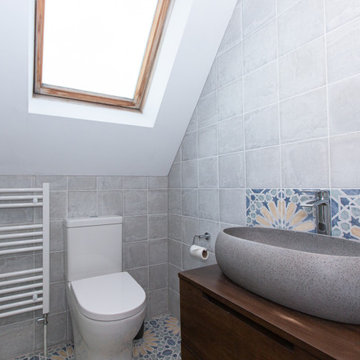
The clients initial enquiry included a remodel and refurbish 3 bathrooms (includes downstairs cloakroom). The customer was really driven by having an eclectic look within her space. We worked closely with the customer to propose some very unique tile options.
The ground floor was fully decorated, new radiators in a Royal Blue & lighting, custom made from Etsy. We worked alongside Wren Kitchens to create our clients gorgeous blue kitchen and large feature island. The downstairs WC was also renovated with new Mainzu Ceramica flooring from TILE EXPERT, in Carino Perla Gray, the colourful sink backsplash were the Equipe Ceramicas tile in the country Patchwork Set, bathroom finishes from easy bathrooms and the Serena, solid Oak vanity from Tikamoon.
In the Family bathroom the client wanted warmer tones and we took Moroccan inspiration for her final tile choices of ceramic wall tiles from TILE EXPERT, in the colours, Mural Sonata, to frame the shower space, Livorno Blanco & Livorno Green, the other bathroom finishes were from easy bathrooms and the vanity was the Jill - Solid teak and ceramic bathroom cabinet, from Tikamoon.
The second floor bathroom was renovated with the central door being moved to the side of the room & exchanged for a pocket door, in order to make better use of the space which was previously cramped. This bathroom had a custom shower screen designed due to the sloped ceiling by Brooklands Glass. Bathroom finishes are by Easy Bathrooms & the vanity & bowl are the Romeo - Solid teak vanity unit & the Orion - Grey terrazzo Washbasin from Tikamoon. This unique space has a sunflower feature ceramic wall tile which draws the eye in the space from TILE EXPERT in Carino Deco Marla & Carino Perla Gray.

Project Description:
Step into the embrace of nature with our latest bathroom design, "Jungle Retreat." This expansive bathroom is a harmonious fusion of luxury, functionality, and natural elements inspired by the lush greenery of the jungle.
Bespoke His and Hers Black Marble Porcelain Basins:
The focal point of the space is a his & hers bespoke black marble porcelain basin atop a 160cm double drawer basin unit crafted in Italy. The real wood veneer with fluted detailing adds a touch of sophistication and organic charm to the design.
Brushed Brass Wall-Mounted Basin Mixers:
Wall-mounted basin mixers in brushed brass with scrolled detailing on the handles provide a luxurious touch, creating a visual link to the inspiration drawn from the jungle. The juxtaposition of black marble and brushed brass adds a layer of opulence.
Jungle and Nature Inspiration:
The design draws inspiration from the jungle and nature, incorporating greens, wood elements, and stone components. The overall palette reflects the serenity and vibrancy found in natural surroundings.
Spacious Walk-In Shower:
A generously sized walk-in shower is a centrepiece, featuring tiled flooring and a rain shower. The design includes niches for toiletry storage, ensuring a clutter-free environment and adding functionality to the space.
Floating Toilet and Basin Unit:
Both the toilet and basin unit float above the floor, contributing to the contemporary and open feel of the bathroom. This design choice enhances the sense of space and allows for easy maintenance.
Natural Light and Large Window:
A large window allows ample natural light to flood the space, creating a bright and airy atmosphere. The connection with the outdoors brings an additional layer of tranquillity to the design.
Concrete Pattern Tiles in Green Tone:
Wall and floor tiles feature a concrete pattern in a calming green tone, echoing the lush foliage of the jungle. This choice not only adds visual interest but also contributes to the overall theme of nature.
Linear Wood Feature Tile Panel:
A linear wood feature tile panel, offset behind the basin unit, creates a cohesive and matching look. This detail complements the fluted front of the basin unit, harmonizing with the overall design.
"Jungle Retreat" is a testament to the seamless integration of luxury and nature, where bespoke craftsmanship meets organic inspiration. This bathroom invites you to unwind in a space that transcends the ordinary, offering a tranquil retreat within the comforts of your home.

Project Description:
Step into the embrace of nature with our latest bathroom design, "Jungle Retreat." This expansive bathroom is a harmonious fusion of luxury, functionality, and natural elements inspired by the lush greenery of the jungle.
Bespoke His and Hers Black Marble Porcelain Basins:
The focal point of the space is a his & hers bespoke black marble porcelain basin atop a 160cm double drawer basin unit crafted in Italy. The real wood veneer with fluted detailing adds a touch of sophistication and organic charm to the design.
Brushed Brass Wall-Mounted Basin Mixers:
Wall-mounted basin mixers in brushed brass with scrolled detailing on the handles provide a luxurious touch, creating a visual link to the inspiration drawn from the jungle. The juxtaposition of black marble and brushed brass adds a layer of opulence.
Jungle and Nature Inspiration:
The design draws inspiration from the jungle and nature, incorporating greens, wood elements, and stone components. The overall palette reflects the serenity and vibrancy found in natural surroundings.
Spacious Walk-In Shower:
A generously sized walk-in shower is a centrepiece, featuring tiled flooring and a rain shower. The design includes niches for toiletry storage, ensuring a clutter-free environment and adding functionality to the space.
Floating Toilet and Basin Unit:
Both the toilet and basin unit float above the floor, contributing to the contemporary and open feel of the bathroom. This design choice enhances the sense of space and allows for easy maintenance.
Natural Light and Large Window:
A large window allows ample natural light to flood the space, creating a bright and airy atmosphere. The connection with the outdoors brings an additional layer of tranquillity to the design.
Concrete Pattern Tiles in Green Tone:
Wall and floor tiles feature a concrete pattern in a calming green tone, echoing the lush foliage of the jungle. This choice not only adds visual interest but also contributes to the overall theme of nature.
Linear Wood Feature Tile Panel:
A linear wood feature tile panel, offset behind the basin unit, creates a cohesive and matching look. This detail complements the fluted front of the basin unit, harmonizing with the overall design.
"Jungle Retreat" is a testament to the seamless integration of luxury and nature, where bespoke craftsmanship meets organic inspiration. This bathroom invites you to unwind in a space that transcends the ordinary, offering a tranquil retreat within the comforts of your home.
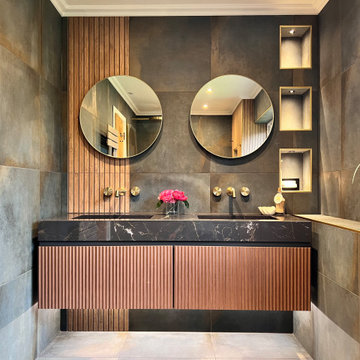
Project Description:
Step into the embrace of nature with our latest bathroom design, "Jungle Retreat." This expansive bathroom is a harmonious fusion of luxury, functionality, and natural elements inspired by the lush greenery of the jungle.
Bespoke His and Hers Black Marble Porcelain Basins:
The focal point of the space is a his & hers bespoke black marble porcelain basin atop a 160cm double drawer basin unit crafted in Italy. The real wood veneer with fluted detailing adds a touch of sophistication and organic charm to the design.
Brushed Brass Wall-Mounted Basin Mixers:
Wall-mounted basin mixers in brushed brass with scrolled detailing on the handles provide a luxurious touch, creating a visual link to the inspiration drawn from the jungle. The juxtaposition of black marble and brushed brass adds a layer of opulence.
Jungle and Nature Inspiration:
The design draws inspiration from the jungle and nature, incorporating greens, wood elements, and stone components. The overall palette reflects the serenity and vibrancy found in natural surroundings.
Spacious Walk-In Shower:
A generously sized walk-in shower is a centrepiece, featuring tiled flooring and a rain shower. The design includes niches for toiletry storage, ensuring a clutter-free environment and adding functionality to the space.
Floating Toilet and Basin Unit:
Both the toilet and basin unit float above the floor, contributing to the contemporary and open feel of the bathroom. This design choice enhances the sense of space and allows for easy maintenance.
Natural Light and Large Window:
A large window allows ample natural light to flood the space, creating a bright and airy atmosphere. The connection with the outdoors brings an additional layer of tranquillity to the design.
Concrete Pattern Tiles in Green Tone:
Wall and floor tiles feature a concrete pattern in a calming green tone, echoing the lush foliage of the jungle. This choice not only adds visual interest but also contributes to the overall theme of nature.
Linear Wood Feature Tile Panel:
A linear wood feature tile panel, offset behind the basin unit, creates a cohesive and matching look. This detail complements the fluted front of the basin unit, harmonizing with the overall design.
"Jungle Retreat" is a testament to the seamless integration of luxury and nature, where bespoke craftsmanship meets organic inspiration. This bathroom invites you to unwind in a space that transcends the ordinary, offering a tranquil retreat within the comforts of your home.
浴室・バスルーム (アクセントウォール、中間色木目調キャビネット、オープン型シャワー) の写真
1