浴室・バスルーム (アクセントウォール、トイレ室、ライムストーンの床) の写真
絞り込み:
資材コスト
並び替え:今日の人気順
写真 81〜100 枚目(全 162 枚)
1/4
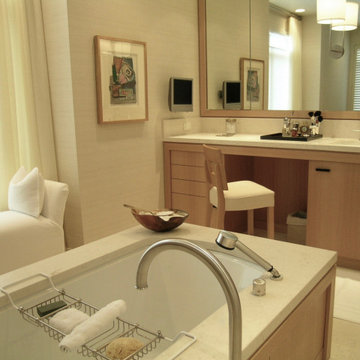
シカゴにある広いトランジショナルスタイルのおしゃれなマスターバスルーム (フラットパネル扉のキャビネット、淡色木目調キャビネット、アンダーマウント型浴槽、バリアフリー、ベージュのタイル、ライムストーンタイル、ベージュの壁、ライムストーンの床、アンダーカウンター洗面器、ライムストーンの洗面台、ベージュの床、開き戸のシャワー、ベージュのカウンター、トイレ室、洗面台2つ、造り付け洗面台、壁紙) の写真
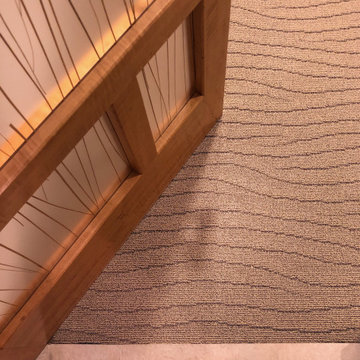
To allow the closet some privacy without feeling cut off, a custom door with bamboo infused 3M panels of acrylic were used for texture, interest and light transference. This product is safer and lighter to use in residential settings. Custom carpet simulating wind blown sand was added for warmth and texture to the Master Closet.
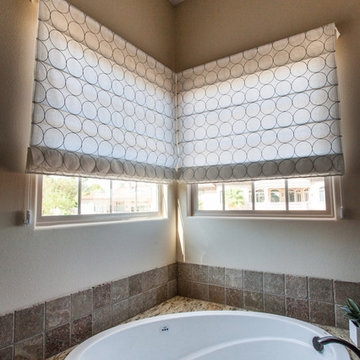
This master bathroom features a glass shower, his & her vanities, and a soaking tub.
ラスベガスにある高級な中くらいなビーチスタイルのおしゃれなマスターバスルーム (シェーカースタイル扉のキャビネット、濃色木目調キャビネット、ドロップイン型浴槽、アルコーブ型シャワー、ベージュのタイル、茶色いタイル、セラミックタイル、ベージュの壁、ライムストーンの床、ベッセル式洗面器、御影石の洗面台、マルチカラーの床、開き戸のシャワー、一体型トイレ 、トイレ室、洗面台2つ) の写真
ラスベガスにある高級な中くらいなビーチスタイルのおしゃれなマスターバスルーム (シェーカースタイル扉のキャビネット、濃色木目調キャビネット、ドロップイン型浴槽、アルコーブ型シャワー、ベージュのタイル、茶色いタイル、セラミックタイル、ベージュの壁、ライムストーンの床、ベッセル式洗面器、御影石の洗面台、マルチカラーの床、開き戸のシャワー、一体型トイレ 、トイレ室、洗面台2つ) の写真
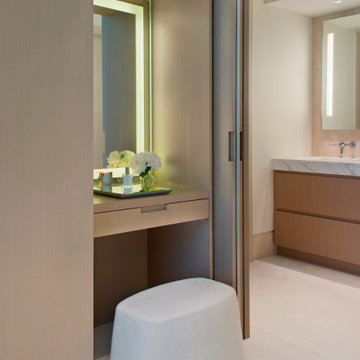
Master makeup vanity with pocket door
マイアミにあるラグジュアリーな小さなエクレクティックスタイルのおしゃれなマスターバスルーム (フラットパネル扉のキャビネット、中間色木目調キャビネット、ライムストーンの床、一体型シンク、大理石の洗面台、白い洗面カウンター、トイレ室、洗面台2つ、フローティング洗面台) の写真
マイアミにあるラグジュアリーな小さなエクレクティックスタイルのおしゃれなマスターバスルーム (フラットパネル扉のキャビネット、中間色木目調キャビネット、ライムストーンの床、一体型シンク、大理石の洗面台、白い洗面カウンター、トイレ室、洗面台2つ、フローティング洗面台) の写真
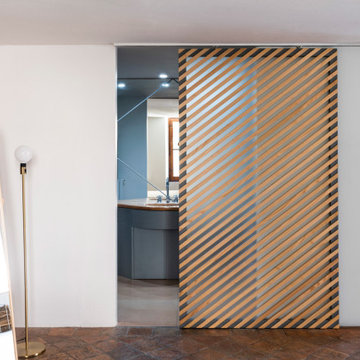
Foto: Federico Villa studio
お手頃価格の広いエクレクティックスタイルのおしゃれなマスターバスルーム (フラットパネル扉のキャビネット、グレーのキャビネット、アルコーブ型浴槽、グレーの壁、ライムストーンの床、アンダーカウンター洗面器、ライムストーンの洗面台、ピンクの洗面カウンター、トイレ室、洗面台1つ、造り付け洗面台、折り上げ天井) の写真
お手頃価格の広いエクレクティックスタイルのおしゃれなマスターバスルーム (フラットパネル扉のキャビネット、グレーのキャビネット、アルコーブ型浴槽、グレーの壁、ライムストーンの床、アンダーカウンター洗面器、ライムストーンの洗面台、ピンクの洗面カウンター、トイレ室、洗面台1つ、造り付け洗面台、折り上げ天井) の写真
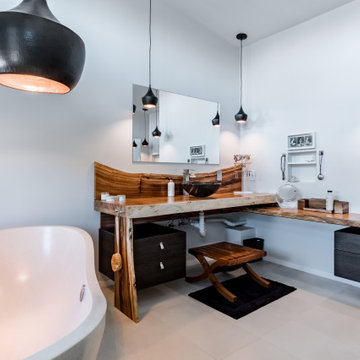
As with most properties in coastal San Diego this parcel of land was expensive and this client wanted to maximize their return on investment. We did this by filling every little corner of the allowable building area (width, depth, AND height).
We designed a new two-story home that includes three bedrooms, three bathrooms, one office/ bedroom, an open concept kitchen/ dining/ living area, and my favorite part, a huge outdoor covered deck.
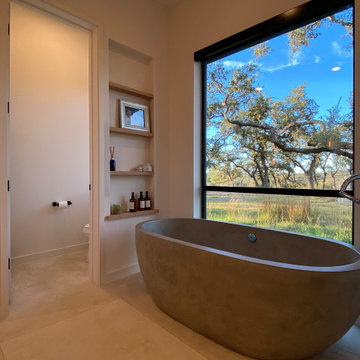
オースティンにあるラグジュアリーな広いモダンスタイルのおしゃれなマスターバスルーム (置き型浴槽、一体型トイレ 、白い壁、ライムストーンの床、ベージュの床、トイレ室) の写真
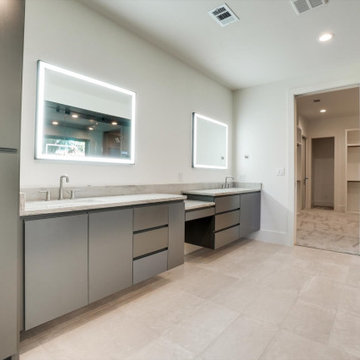
Master baths are the holy grail of bathrooms. Connected to the master bedroom or master suite, master baths are where you go all-out in designing your bathroom. It’s for you, the master of the home, after all. Common master bathroom features include double vanities, stand-alone bathtubs and showers, and occasionally even toilet areas separated by a door. These options are great if you need the additional space for two people getting ready in the morning. Speaking of space, master baths are typically large and spacious, adding to the luxurious feel.
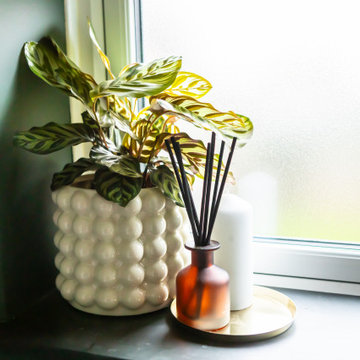
A beautiful bathroom created with my clients' brief in mind - they wanted a boutique hotel-style feel to their new bathroom. It definitely has the WOW factor.
We knocked 2 rooms together to give this generous size bfamily bathroom with rain shower, free standing bath and marble topped vanity.
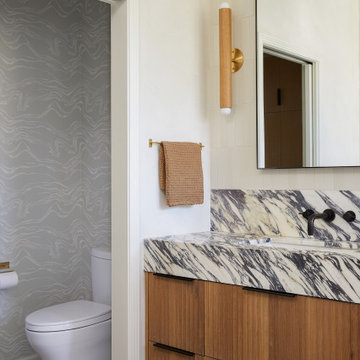
We re-designed and renovated three bathrooms and a laundry/mudroom in this builder-grade tract home. All finishes were carefully sourced, and all millwork was designed and custom-built.
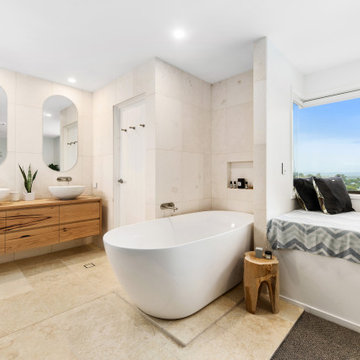
With limestone floor and wall tiles, and brushed nickel tapware, this ensuite exudes warmth. Add in the inviting tones of timber and crafted basins, this open ensuite renovation will have you dreaming of a resort stay.
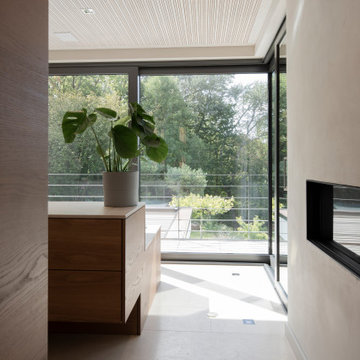
Reduziertes Badezimmer mit Ausblick.
Legen Sie sich in die Badewanne und genießen Sie den Ausblick in die Natur, der Tunnelkamin trägt zur gemütlichen Stimmung bei. Der hochwertige Muschelkalk befindet sich nicht nur auf dem Boden, sondern auch an den Wänden und wurde auch im Waschtisch eingesetzt.
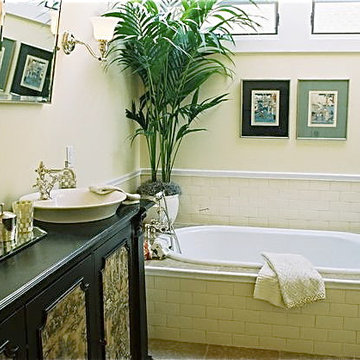
サンフランシスコにあるラグジュアリーな広いトラディショナルスタイルのおしゃれなマスターバスルーム (家具調キャビネット、黒いキャビネット、ドロップイン型浴槽、アルコーブ型シャワー、分離型トイレ、黄色いタイル、サブウェイタイル、ベージュの壁、ライムストーンの床、ベッセル式洗面器、木製洗面台、ベージュの床、開き戸のシャワー、黒い洗面カウンター、トイレ室、洗面台2つ、独立型洗面台、三角天井) の写真
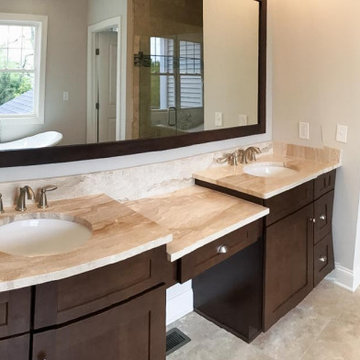
Custom built Craftsman style colonial with wide open floor plan, limestone master bath, gourmet kitchen and custom trim.
クリーブランドにあるコンテンポラリースタイルのおしゃれなマスターバスルーム (シェーカースタイル扉のキャビネット、濃色木目調キャビネット、置き型浴槽、アルコーブ型シャワー、分離型トイレ、ライムストーンタイル、ライムストーンの床、アンダーカウンター洗面器、ライムストーンの洗面台、開き戸のシャワー、トイレ室、洗面台2つ、造り付け洗面台) の写真
クリーブランドにあるコンテンポラリースタイルのおしゃれなマスターバスルーム (シェーカースタイル扉のキャビネット、濃色木目調キャビネット、置き型浴槽、アルコーブ型シャワー、分離型トイレ、ライムストーンタイル、ライムストーンの床、アンダーカウンター洗面器、ライムストーンの洗面台、開き戸のシャワー、トイレ室、洗面台2つ、造り付け洗面台) の写真
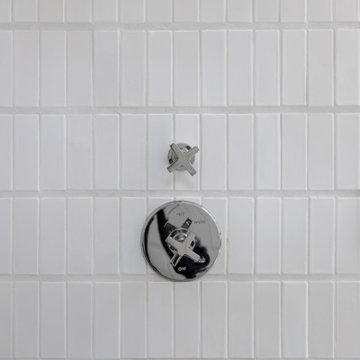
Beautiful bathroom design in Rolling Hills. This bathroom includes limestone floor, a floating white oak vanity and amazing marble stonework
ロサンゼルスにあるラグジュアリーな巨大なモダンスタイルのおしゃれなマスターバスルーム (フラットパネル扉のキャビネット、淡色木目調キャビネット、大型浴槽、バリアフリー、ビデ、白いタイル、サブウェイタイル、白い壁、ライムストーンの床、コンソール型シンク、大理石の洗面台、ベージュの床、開き戸のシャワー、白い洗面カウンター、トイレ室、洗面台2つ、フローティング洗面台、三角天井、パネル壁) の写真
ロサンゼルスにあるラグジュアリーな巨大なモダンスタイルのおしゃれなマスターバスルーム (フラットパネル扉のキャビネット、淡色木目調キャビネット、大型浴槽、バリアフリー、ビデ、白いタイル、サブウェイタイル、白い壁、ライムストーンの床、コンソール型シンク、大理石の洗面台、ベージュの床、開き戸のシャワー、白い洗面カウンター、トイレ室、洗面台2つ、フローティング洗面台、三角天井、パネル壁) の写真
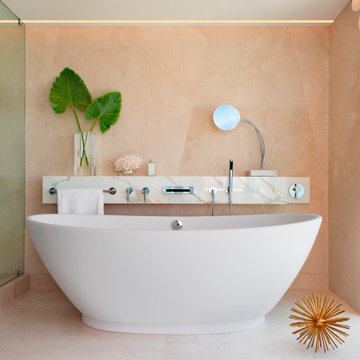
A sculptural bathtub and cantilevered marble ledge serve as display and for shower controls.
マイアミにあるラグジュアリーな小さなエクレクティックスタイルのおしゃれなマスターバスルーム (置き型浴槽、コーナー設置型シャワー、ベージュのタイル、ライムストーンタイル、ライムストーンの床、大理石の洗面台、ベージュの床、開き戸のシャワー、トイレ室) の写真
マイアミにあるラグジュアリーな小さなエクレクティックスタイルのおしゃれなマスターバスルーム (置き型浴槽、コーナー設置型シャワー、ベージュのタイル、ライムストーンタイル、ライムストーンの床、大理石の洗面台、ベージュの床、開き戸のシャワー、トイレ室) の写真
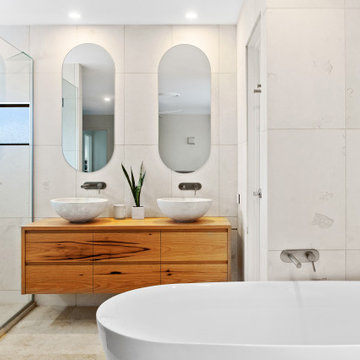
With limestone floor and wall tiles, and brushed nickel tapware, this ensuite exudes warmth. Add in the inviting tones of timber and crafted basins, this open ensuite renovation will have you dreaming of a resort stay.
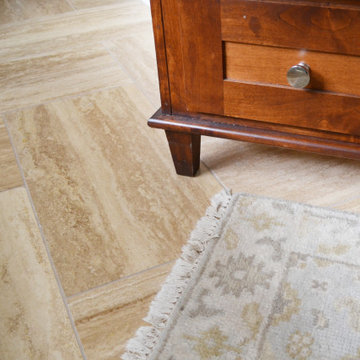
In the course of our design work, we completely re-worked the kitchen layout, designed new cabinetry for the kitchen, bathrooms, and living areas. The new great room layout provides a focal point in the fireplace and creates additional seating without moving walls. On the upper floor, we significantly remodeled all the bathrooms. The color palette was simplified and calmed by using a cool palette of grays, blues, and natural textures.
Our aesthetic goal for the project was to assemble a warm, casual, family-friendly palette of materials; linen, leather, natural wood and stone, cozy rugs, and vintage textiles. The reclaimed beam as a mantle and subtle grey walls create a strong graphic element which is balanced and echoed by more delicate textile patterns.
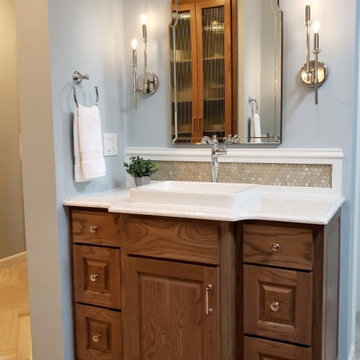
Removing the old deck-mounted tub opens up the space for both the shower and freestanding to be their own stand out areas.
アトランタにある高級な中くらいなトランジショナルスタイルのおしゃれなマスターバスルーム (レイズドパネル扉のキャビネット、中間色木目調キャビネット、置き型浴槽、コーナー設置型シャワー、分離型トイレ、メタルタイル、青い壁、ライムストーンの床、ベッセル式洗面器、クオーツストーンの洗面台、グレーの床、開き戸のシャワー、白い洗面カウンター、トイレ室、洗面台1つ、塗装板張りの天井) の写真
アトランタにある高級な中くらいなトランジショナルスタイルのおしゃれなマスターバスルーム (レイズドパネル扉のキャビネット、中間色木目調キャビネット、置き型浴槽、コーナー設置型シャワー、分離型トイレ、メタルタイル、青い壁、ライムストーンの床、ベッセル式洗面器、クオーツストーンの洗面台、グレーの床、開き戸のシャワー、白い洗面カウンター、トイレ室、洗面台1つ、塗装板張りの天井) の写真
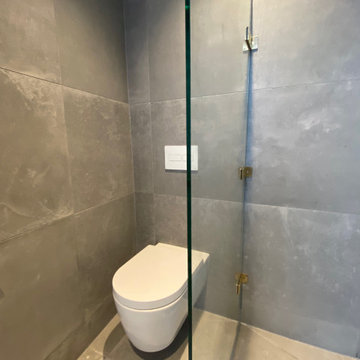
ロンドンにある高級な小さなコンテンポラリースタイルのおしゃれなマスターバスルーム (オープン型シャワー、壁掛け式トイレ、グレーのタイル、石スラブタイル、グレーの壁、ライムストーンの床、グレーの床、開き戸のシャワー、トイレ室) の写真
浴室・バスルーム (アクセントウォール、トイレ室、ライムストーンの床) の写真
5