浴室・バスルーム (壁付け型シンク、青いタイル、セラミックタイル) の写真
絞り込み:
資材コスト
並び替え:今日の人気順
写真 1〜20 枚目(全 307 枚)
1/4

L+M's ADU is a basement converted to an accessory dwelling unit (ADU) with exterior & main level access, wet bar, living space with movie center & ethanol fireplace, office divided by custom steel & glass "window" grid, guest bathroom, & guest bedroom. Along with an efficient & versatile layout, we were able to get playful with the design, reflecting the whimsical personalties of the home owners.
credits
design: Matthew O. Daby - m.o.daby design
interior design: Angela Mechaley - m.o.daby design
construction: Hammish Murray Construction
custom steel fabricator: Flux Design
reclaimed wood resource: Viridian Wood
photography: Darius Kuzmickas - KuDa Photography

A modern master bath gets its allure from the blend of solid and textured tiles placed horizontally across the backsplash and shower wall. Contrasting large format white tiles in the shower keeps the space light and bright. Affordable custom cabinets are achieved with a light wood-tone laminate cabinet.

In a home with just about 1000 sf our design needed to thoughtful, unlike the recent contractor-grade flip it had recently undergone. For clients who love to cook and entertain we came up with several floor plans and this open layout worked best. We used every inch available to add storage, work surfaces, and even squeezed in a 3/4 bath! Colorful but still soothing, the greens in the kitchen and blues in the bathroom remind us of Big Sur, and the nod to mid-century perfectly suits the home and it's new owners.

Bathroom
ロサンゼルスにある高級な中くらいなミッドセンチュリースタイルのおしゃれなマスターバスルーム (フラットパネル扉のキャビネット、中間色木目調キャビネット、置き型浴槽、コーナー設置型シャワー、ビデ、青いタイル、セラミックタイル、青い壁、磁器タイルの床、壁付け型シンク、クオーツストーンの洗面台、グレーの床、オープンシャワー、白い洗面カウンター、洗面台1つ、フローティング洗面台) の写真
ロサンゼルスにある高級な中くらいなミッドセンチュリースタイルのおしゃれなマスターバスルーム (フラットパネル扉のキャビネット、中間色木目調キャビネット、置き型浴槽、コーナー設置型シャワー、ビデ、青いタイル、セラミックタイル、青い壁、磁器タイルの床、壁付け型シンク、クオーツストーンの洗面台、グレーの床、オープンシャワー、白い洗面カウンター、洗面台1つ、フローティング洗面台) の写真

Grey porcelain tiles and glass mosaics, marble vanity top, white ceramic sinks with black brassware, glass shelves, wall mirrors and contemporary lighting

Giovanni Del Brenna
パリにあるお手頃価格の小さな北欧スタイルのおしゃれなバスルーム (浴槽なし) (壁掛け式トイレ、青いタイル、セラミックタイル、セラミックタイルの床、壁付け型シンク、人工大理石カウンター、オープンシャワー、白い洗面カウンター、オープン型シャワー、マルチカラーの床) の写真
パリにあるお手頃価格の小さな北欧スタイルのおしゃれなバスルーム (浴槽なし) (壁掛け式トイレ、青いタイル、セラミックタイル、セラミックタイルの床、壁付け型シンク、人工大理石カウンター、オープンシャワー、白い洗面カウンター、オープン型シャワー、マルチカラーの床) の写真
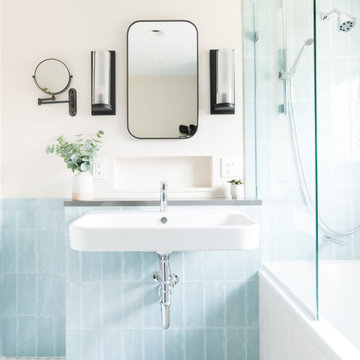
ボストンにあるお手頃価格の中くらいなトランジショナルスタイルのおしゃれなマスターバスルーム (アルコーブ型浴槽、シャワー付き浴槽 、壁掛け式トイレ、青いタイル、セラミックタイル、白い壁、セラミックタイルの床、壁付け型シンク、白い床、オープンシャワー、シャワーベンチ、洗面台1つ) の写真
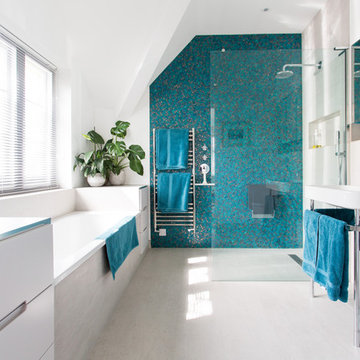
ロンドンにあるお手頃価格の中くらいなコンテンポラリースタイルのおしゃれなマスターバスルーム (ドロップイン型浴槽、オープン型シャワー、壁掛け式トイレ、青いタイル、セラミックタイル、黒い壁、セラミックタイルの床、壁付け型シンク、白い床、オープンシャワー) の写真

What started as a kitchen and two-bathroom remodel evolved into a full home renovation plus conversion of the downstairs unfinished basement into a permitted first story addition, complete with family room, guest suite, mudroom, and a new front entrance. We married the midcentury modern architecture with vintage, eclectic details and thoughtful materials.
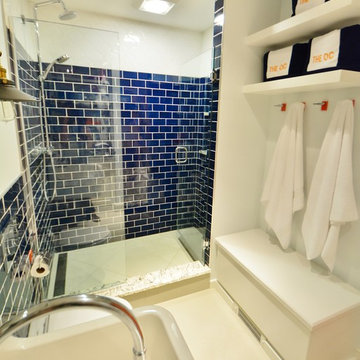
We were sure to add tons of storage to the cabana bath as there is sure to be an excess of towels lying around in the summer months.
Photography: Dan Callahan
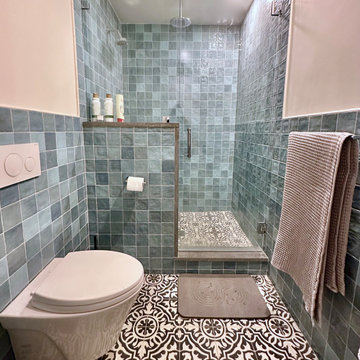
ボストンにあるお手頃価格の小さなコンテンポラリースタイルのおしゃれなバスルーム (浴槽なし) (アルコーブ型シャワー、壁掛け式トイレ、青いタイル、セラミックタイル、セメントタイルの床、壁付け型シンク、開き戸のシャワー、洗面台1つ) の写真
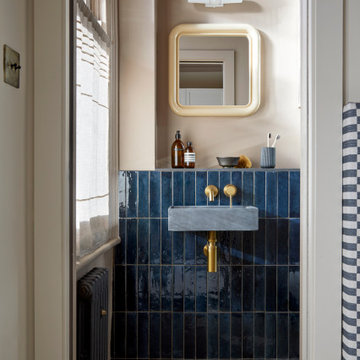
A compact en-suite created by combining a small box room with the master bedroom. Encaustic tiles on the floor, paired with inky blue ceramic wall tiles and a wall hung concrete basin. Walls in a warm dirty pink.
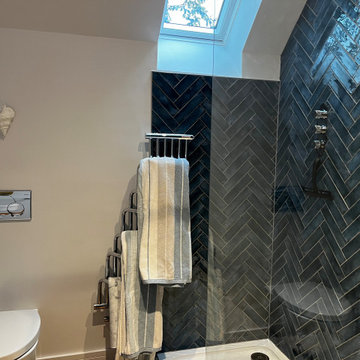
Creating a bathroom that represented the Hamptons and oppulance
エセックスにあるお手頃価格の小さなビーチスタイルのおしゃれなバスルーム (浴槽なし) (オープン型シャワー、壁掛け式トイレ、青いタイル、セラミックタイル、白い壁、ラミネートの床、壁付け型シンク、茶色い床、オープンシャワー、洗面台1つ) の写真
エセックスにあるお手頃価格の小さなビーチスタイルのおしゃれなバスルーム (浴槽なし) (オープン型シャワー、壁掛け式トイレ、青いタイル、セラミックタイル、白い壁、ラミネートの床、壁付け型シンク、茶色い床、オープンシャワー、洗面台1つ) の写真
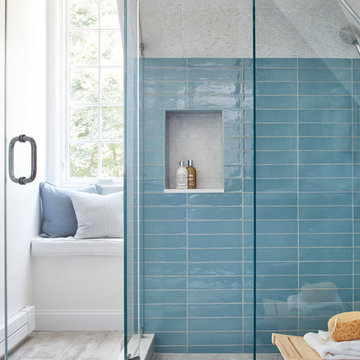
Photography : Jared Kuzia
ボストンにある高級な中くらいなコンテンポラリースタイルのおしゃれなマスターバスルーム (ガラス扉のキャビネット、青いキャビネット、コーナー設置型シャワー、分離型トイレ、青いタイル、セラミックタイル、白い壁、磁器タイルの床、壁付け型シンク、クオーツストーンの洗面台、グレーの床、開き戸のシャワー) の写真
ボストンにある高級な中くらいなコンテンポラリースタイルのおしゃれなマスターバスルーム (ガラス扉のキャビネット、青いキャビネット、コーナー設置型シャワー、分離型トイレ、青いタイル、セラミックタイル、白い壁、磁器タイルの床、壁付け型シンク、クオーツストーンの洗面台、グレーの床、開き戸のシャワー) の写真
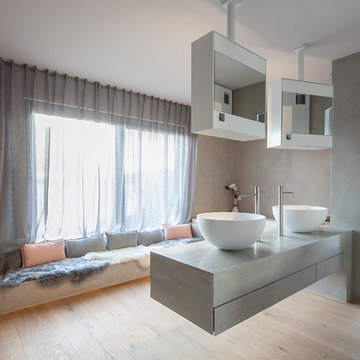
ミュンヘンにある高級な中くらいなコンテンポラリースタイルのおしゃれなマスターバスルーム (オープンシェルフ、白いキャビネット、ドロップイン型浴槽、バリアフリー、壁掛け式トイレ、青いタイル、セラミックタイル、グレーの壁、淡色無垢フローリング、壁付け型シンク、コンクリートの洗面台、茶色い床、オープンシャワー) の写真
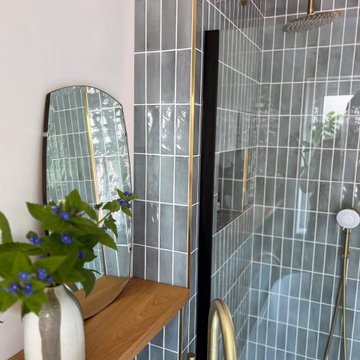
Blue vertical stacked tile bond, with a walk-in shower, freestanding bathtub, floor-mounted gold faucet, and oak shelf.
ウエストミッドランズにある高級な中くらいなミッドセンチュリースタイルのおしゃれな子供用バスルーム (フラットパネル扉のキャビネット、茶色いキャビネット、置き型浴槽、オープン型シャワー、一体型トイレ 、青いタイル、セラミックタイル、白い壁、磁器タイルの床、壁付け型シンク、木製洗面台、グレーの床、オープンシャワー、ブラウンの洗面カウンター、ニッチ、洗面台1つ、フローティング洗面台) の写真
ウエストミッドランズにある高級な中くらいなミッドセンチュリースタイルのおしゃれな子供用バスルーム (フラットパネル扉のキャビネット、茶色いキャビネット、置き型浴槽、オープン型シャワー、一体型トイレ 、青いタイル、セラミックタイル、白い壁、磁器タイルの床、壁付け型シンク、木製洗面台、グレーの床、オープンシャワー、ブラウンの洗面カウンター、ニッチ、洗面台1つ、フローティング洗面台) の写真
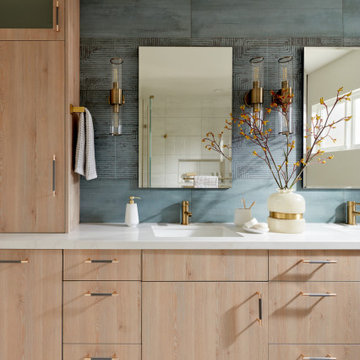
A modern master bath gets its allure from the blend of solid and textured tiles placed horizontally across the backsplash and shower wall. Contrasting large format white tiles in the shower keeps the space light and bright. Affordable custom cabinets are achieved with a light wood-tone laminate cabinet.
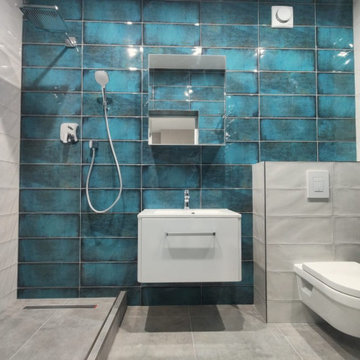
Ремонт ванной комнаты с открытым душем
モスクワにあるお手頃価格の中くらいなコンテンポラリースタイルのおしゃれなバスルーム (浴槽なし) (フラットパネル扉のキャビネット、白いキャビネット、オープン型シャワー、壁掛け式トイレ、青いタイル、セラミックタイル、青い壁、セラミックタイルの床、壁付け型シンク、人工大理石カウンター、ベージュの床、オープンシャワー、白い洗面カウンター、トイレ室、洗面台1つ、フローティング洗面台) の写真
モスクワにあるお手頃価格の中くらいなコンテンポラリースタイルのおしゃれなバスルーム (浴槽なし) (フラットパネル扉のキャビネット、白いキャビネット、オープン型シャワー、壁掛け式トイレ、青いタイル、セラミックタイル、青い壁、セラミックタイルの床、壁付け型シンク、人工大理石カウンター、ベージュの床、オープンシャワー、白い洗面カウンター、トイレ室、洗面台1つ、フローティング洗面台) の写真
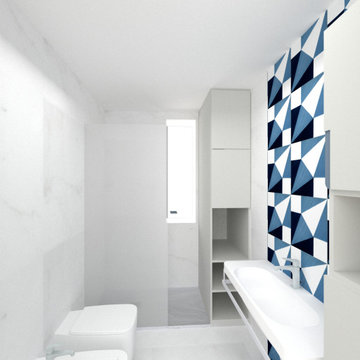
Gli ambienti bagno, 3 in tutto l'appartamento si differenziano per la scelta delle piasterelle in ceramiche che caratterizzano la zona lavabo.
Per economicità e semplicità di scelta i bagni sono stati rivestiti con lastre di Kerlite bianca grande formato per donare luce anche agli ambienti meno illuminati.
Ogni bagno si caratterizza per la scelta di una piastrella in ceramica bicottura fatta a mano, in stile vietrese, differente per ogni ambiente. Per il bagno dei ragazzi è stata scelta una piastrella della famiglia BLU PONTI edita dall'azienda FRANCESCO DE MAIO di Cava Dei TIrreni disegnate negli anni '30 da Gio Ponti.
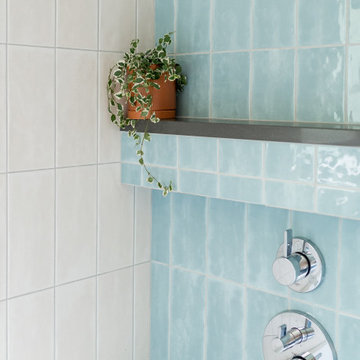
ボストンにあるお手頃価格の中くらいなトランジショナルスタイルのおしゃれなマスターバスルーム (アルコーブ型浴槽、シャワー付き浴槽 、壁掛け式トイレ、青いタイル、セラミックタイル、白い壁、壁付け型シンク、オープンシャワー、洗面台1つ、セラミックタイルの床、白い床、シャワーベンチ) の写真
浴室・バスルーム (壁付け型シンク、青いタイル、セラミックタイル) の写真
1